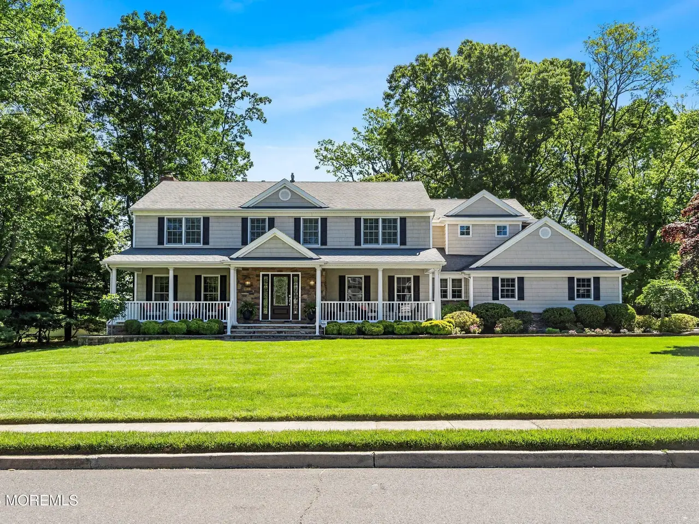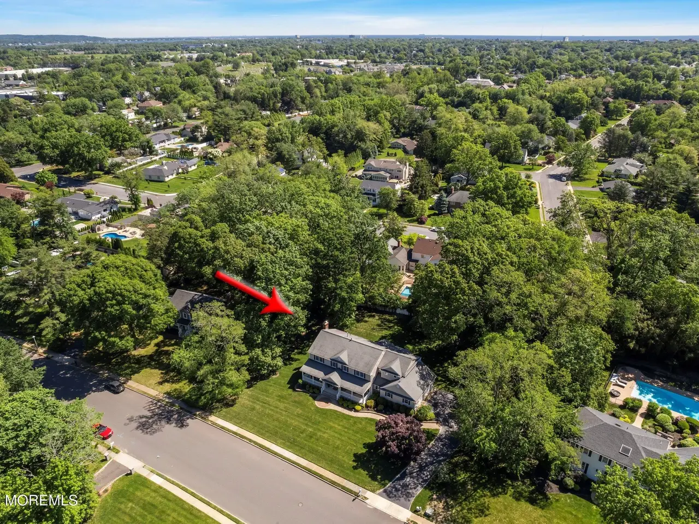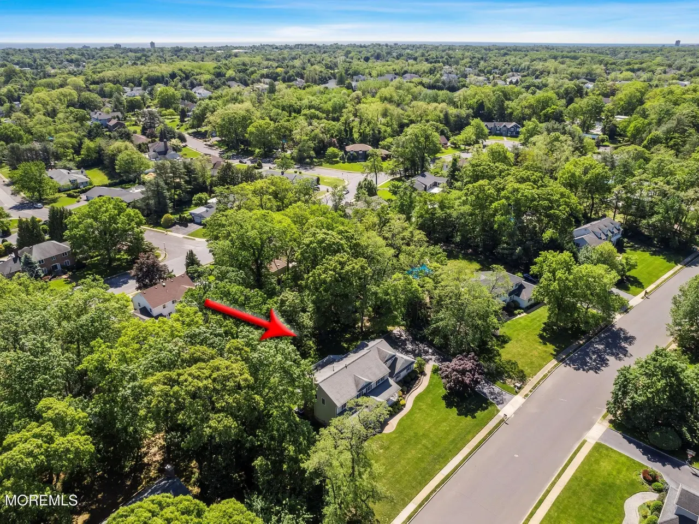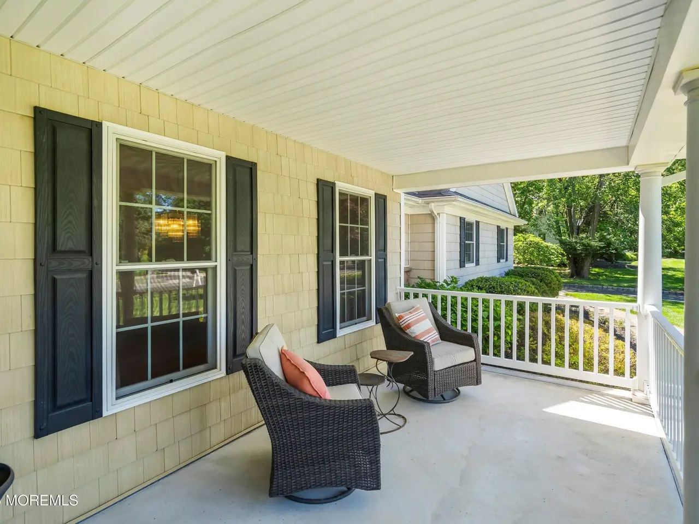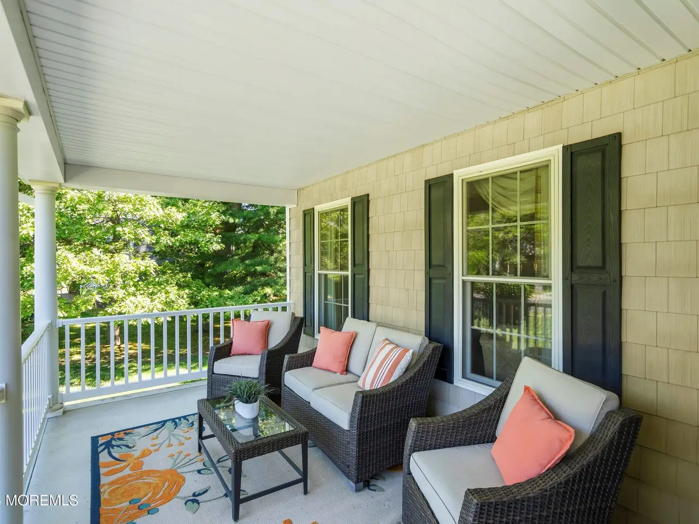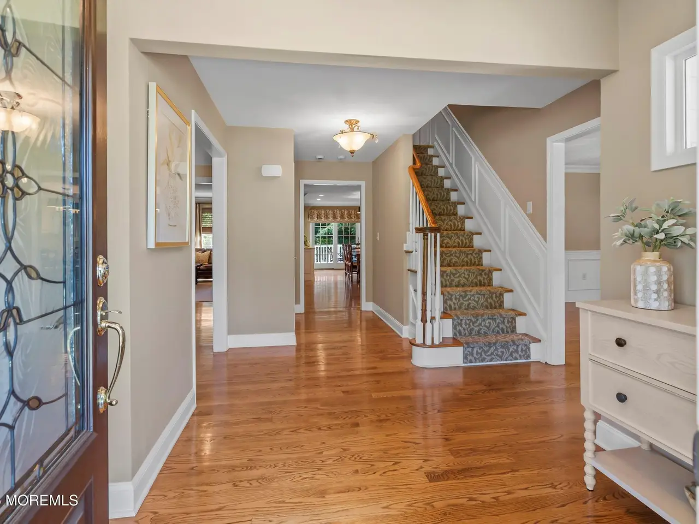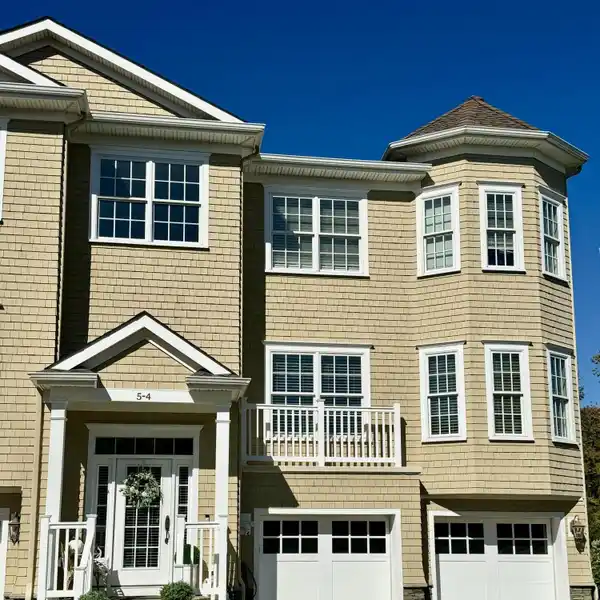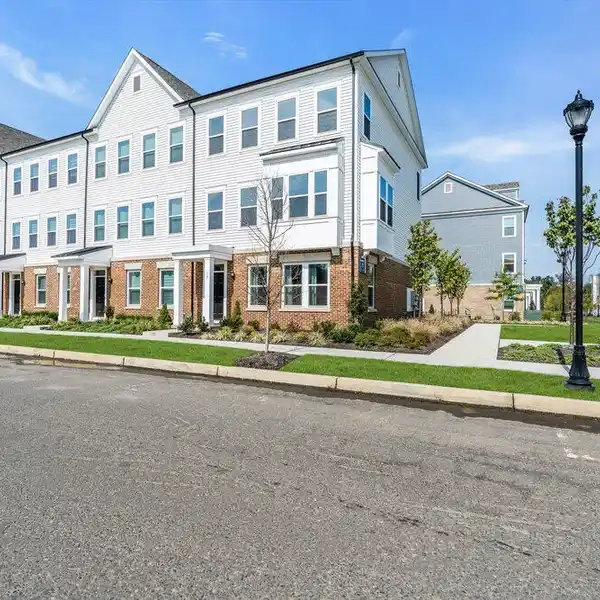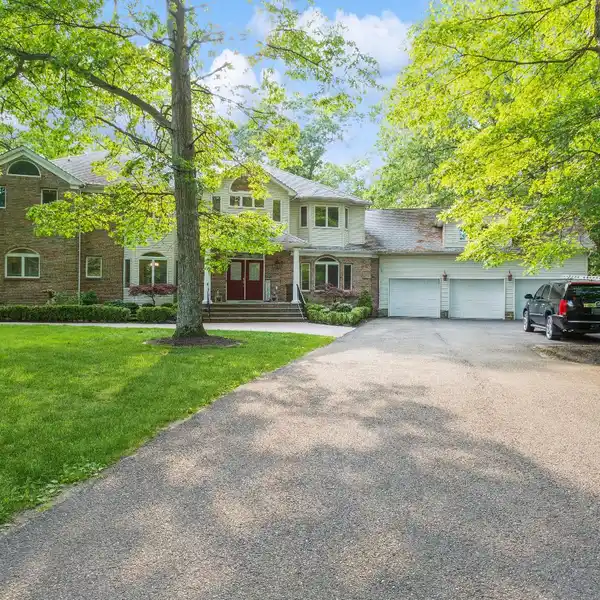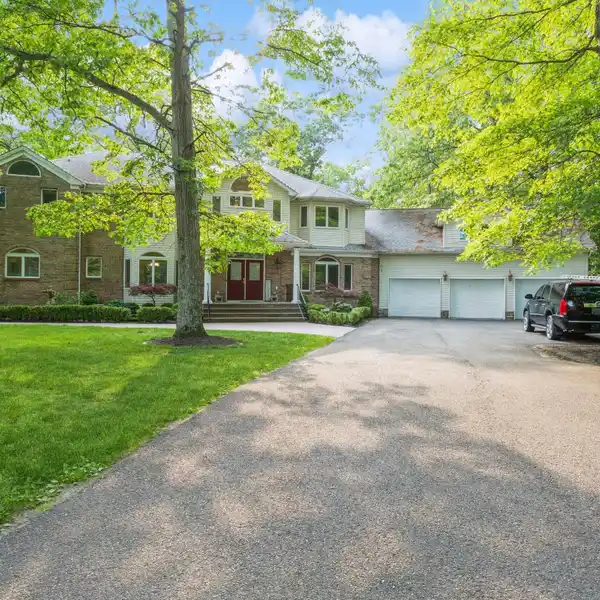Stunning and Sprawling Colonial Filled with Upgrades
10 Woods Road, West Long Branch, New Jersey, 07764, USA
Listed by: Lucille Traversa | Resources Real Estate
This stunning 5 BR Colonial welcomes you with its beautiful open front porch adding spring/summer extra living space. The center foyer leads to either the lovely living rm or the dining rm w/wainscoting. At the end of the foyer be prepared to be blown away by the fabulous open & well-appointed family rm w/FP and custom mantel & the gorgeous kitchen with a 10' by 45'' center island loaded with amenities. Island holds a one drawer refrigerator/freezer, a one drawer dishwasher, prep sink & drawer microwave. There is full sized Sub-zero refrigerator, Miele dishwasher Wolf cooktop range & double oven, wine cooler etc. There is a comfortable den off kitchen & spacious deck. Yard is 155 x 168 with rm for pool. Primary BR suite offers a vaulted ceiling bath w jetted tub w spa light, and a walk-in shower. The primary BR also features crown moldings, recessed lights and a huge, customized walk-in closet as well as an additional double closet. The other 4 bedrooms are very spacious with double closets, two of which are oversized. The laundry room is conveniently upstairs and features a recessed ironing board, double closet for laundry baskets etc. There is an attic with pull-down stairs. The basement is a full basement with two crawl spaces and can be finished. The half bath on the first level is oversized as it was a full bath prior (piping is in the wall so easy to return to full) but seller preferred a half on first level. This is a truly exceptional home in a beautiful Countryside neighborhood.
Highlights:
Custom 10' by 45'' center island with premium amenities
Fabulous family room with custom fireplace mantel
Spacious deck overlooking 155 x 168 yard
Listed by Lucille Traversa | Resources Real Estate
Highlights:
Custom 10' by 45'' center island with premium amenities
Fabulous family room with custom fireplace mantel
Spacious deck overlooking 155 x 168 yard
Vaulted ceiling primary bedroom suite
Oversized custom walk-in closet with built-ins
