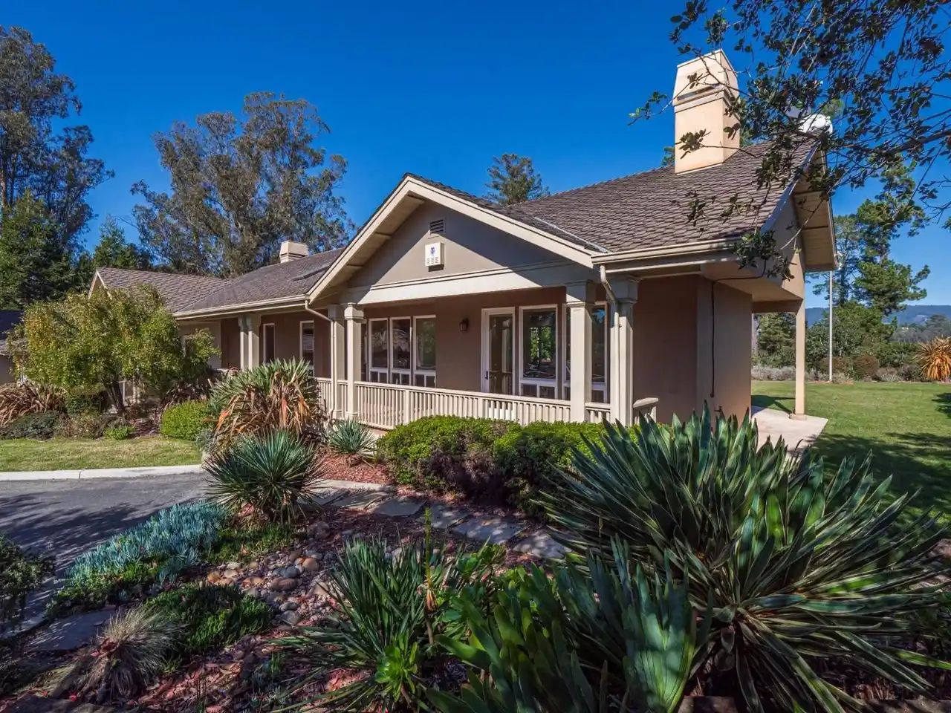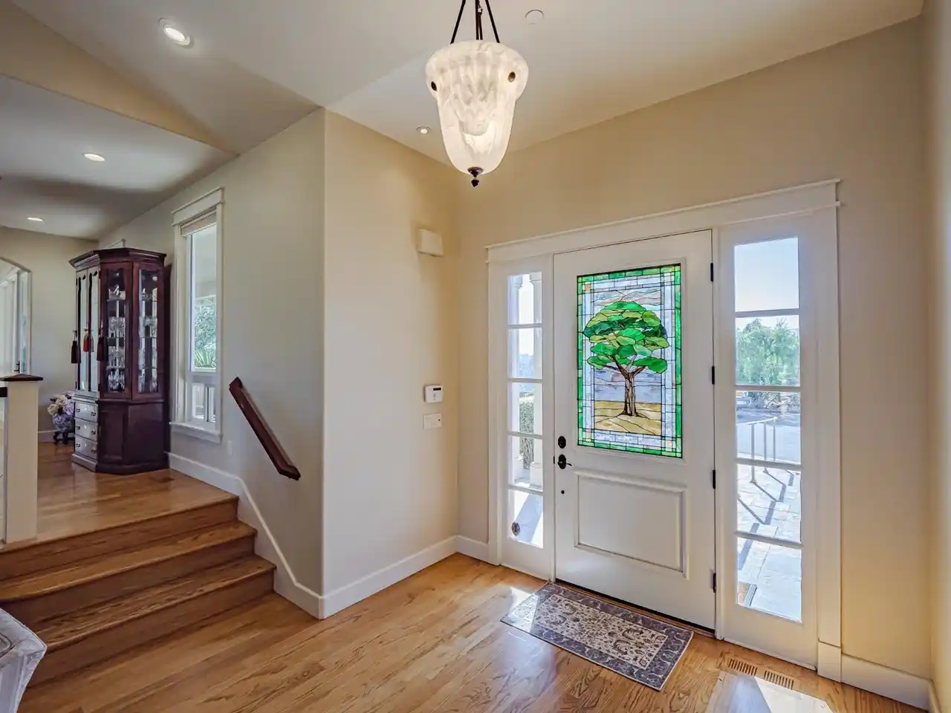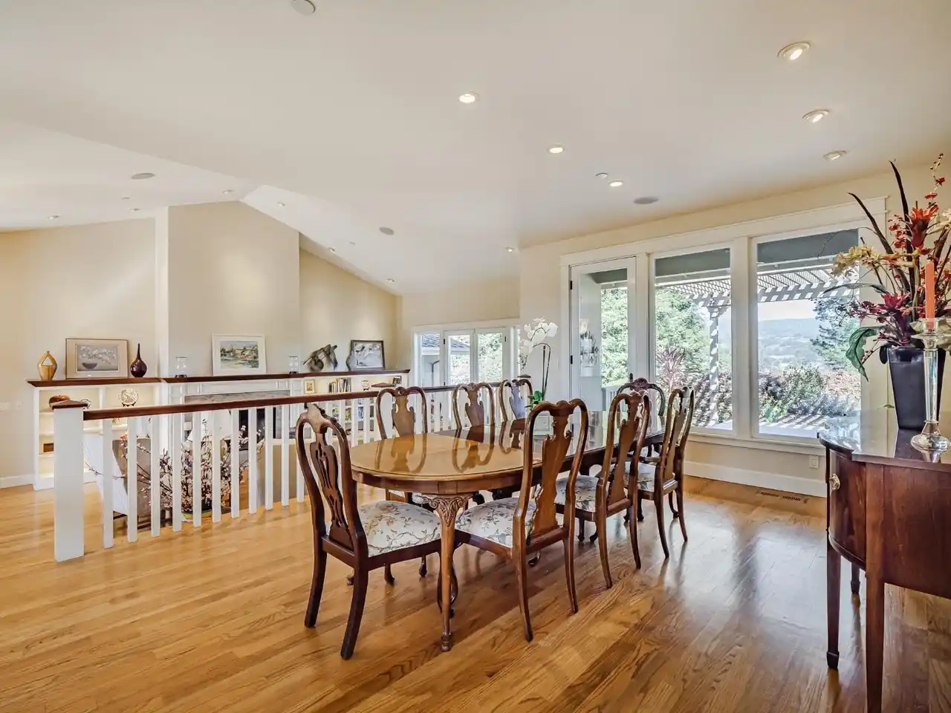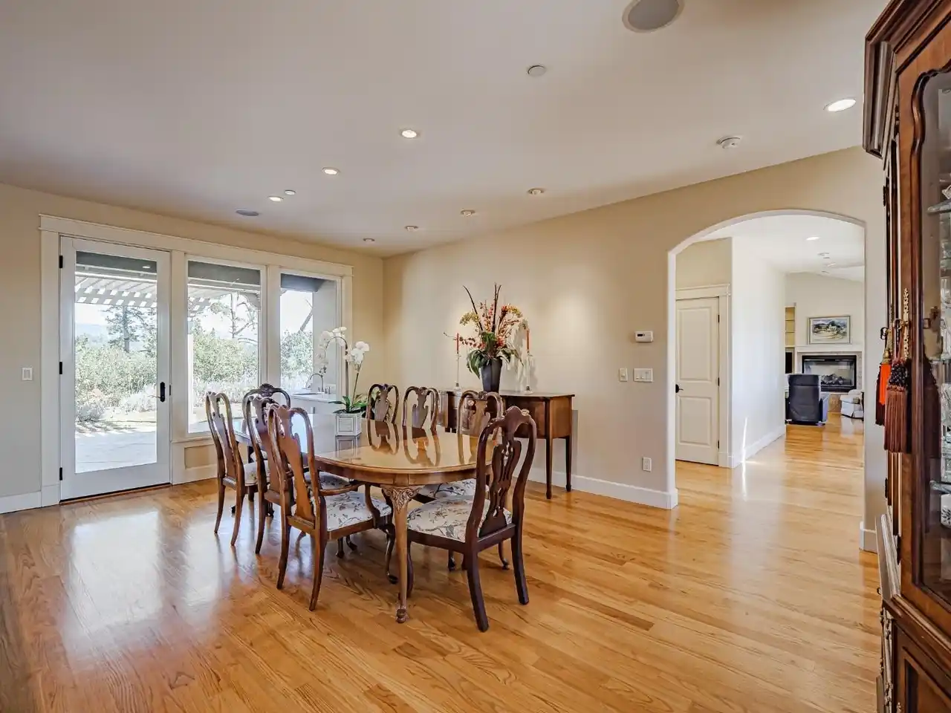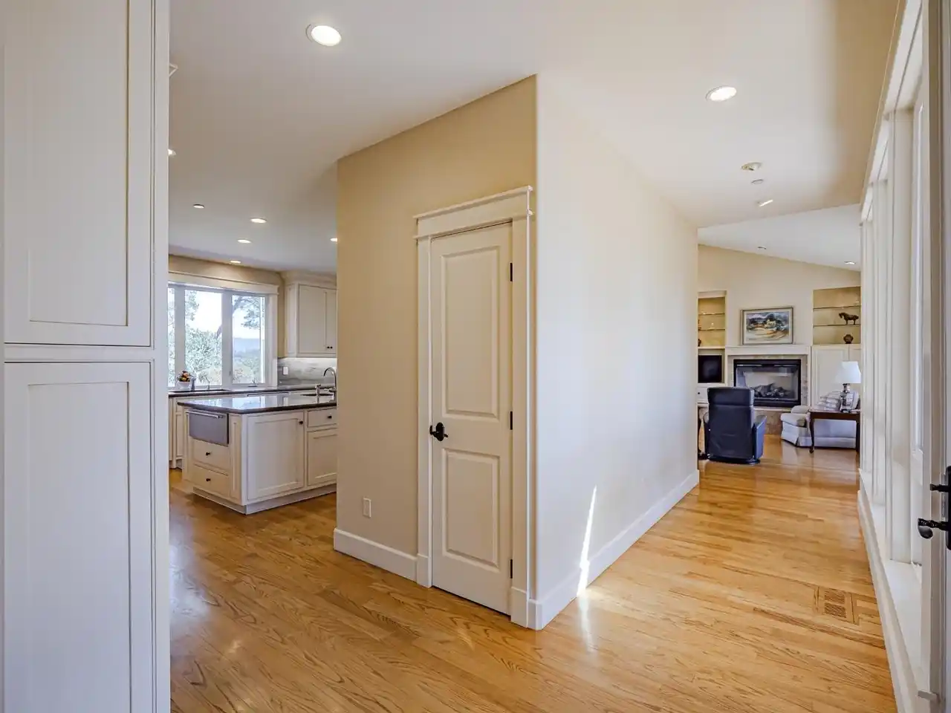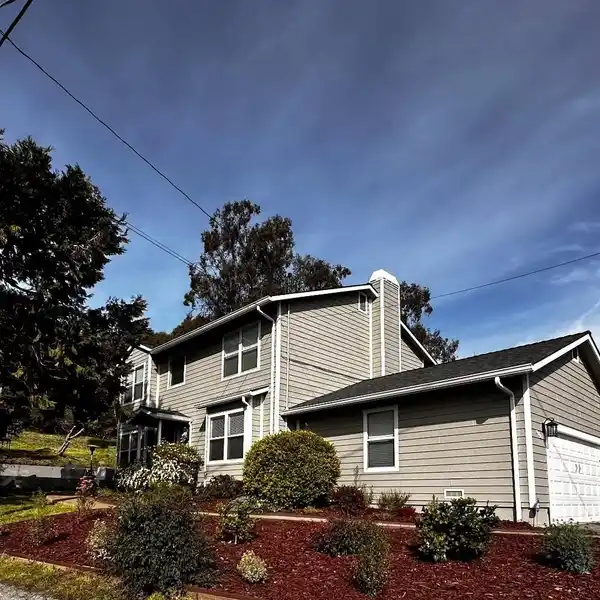Exquisite Home in Charming Corralitos
Welcome to this exquisite 4-bedroom, 4-bath home located in charming Corralitos. Situated on a sun-drenched 4+ acres, this 4,584 sq. ft. residence offers ample space and luxury. The kitchen is a chef's dream, featuring granite and stone countertops, an array of appliances including a built-in oven, double oven, gas range, microwave, dishwasher, and even a wine refrigerator. The home boasts high and vaulted ceilings, creating an open and airy atmosphere. The versatile flooring includes hardwood, tile, laminate, and carpet, catering to every room's needs. Relax by the cozy fireplace in the spacious separate family room. Laundry is conveniently located in the utility room with added tub/sink for functionality. Bedrooms are thoughtfully designed on the ground floor, including the primary suite with a retreat area, walk-in closet, and a luxurious bathroom featuring an oversized tub, stall shower, and jetted tub. Additional features include solar, a 3-car garage, central forced air heating, a ceiling fan, and multiple dining areas including a formal dining room and breakfast bar. This home is a perfect blend of comfort and elegance.
Highlights:
- Granite and stone countertops
- High and vaulted ceilings
- Cozy fireplace
Highlights:
- Granite and stone countertops
- High and vaulted ceilings
- Cozy fireplace
- Hardwood, tile, laminate, and carpet flooring
- Primary suite with retreat area
- Oversized tub and stall shower
- Solar panels
- 3-car garage
- Central forced air heating
- Multiple dining areas

