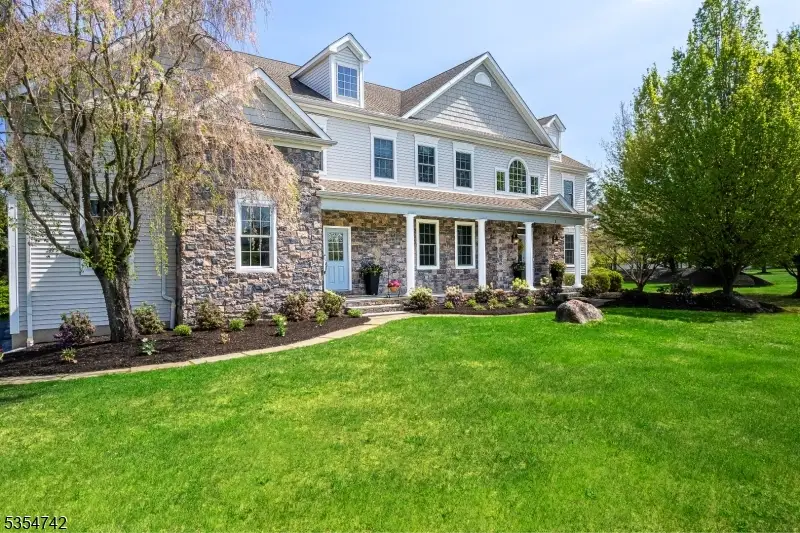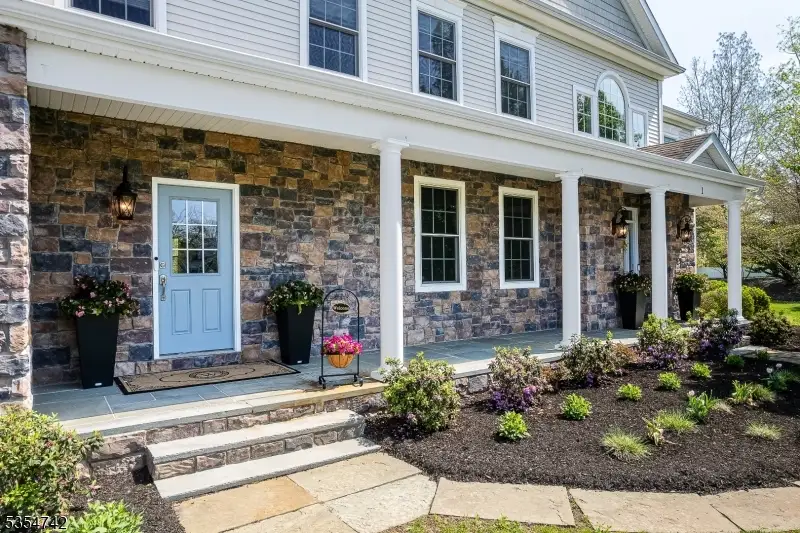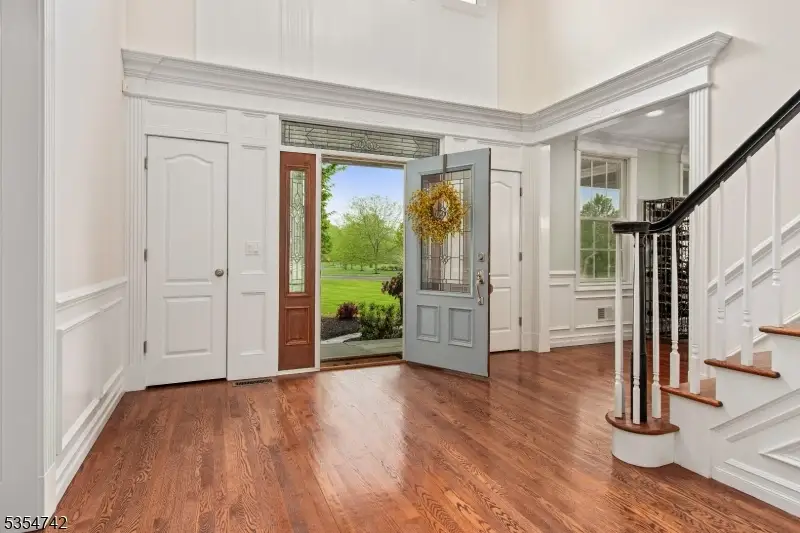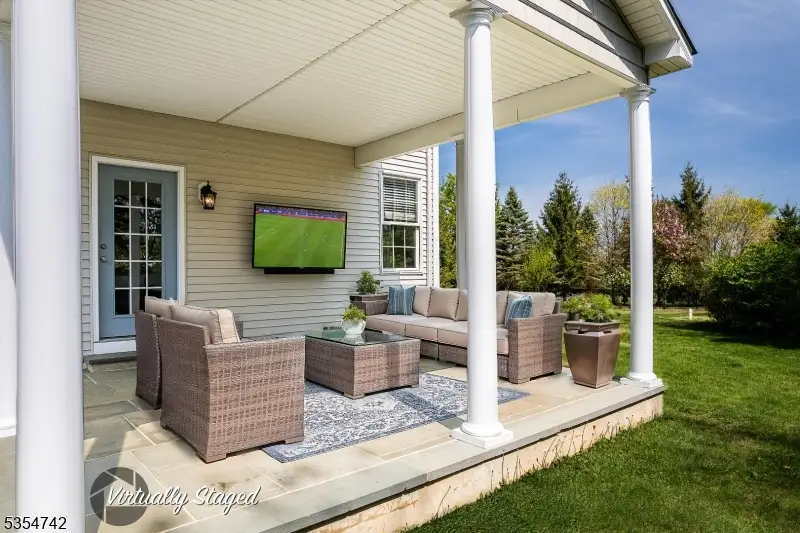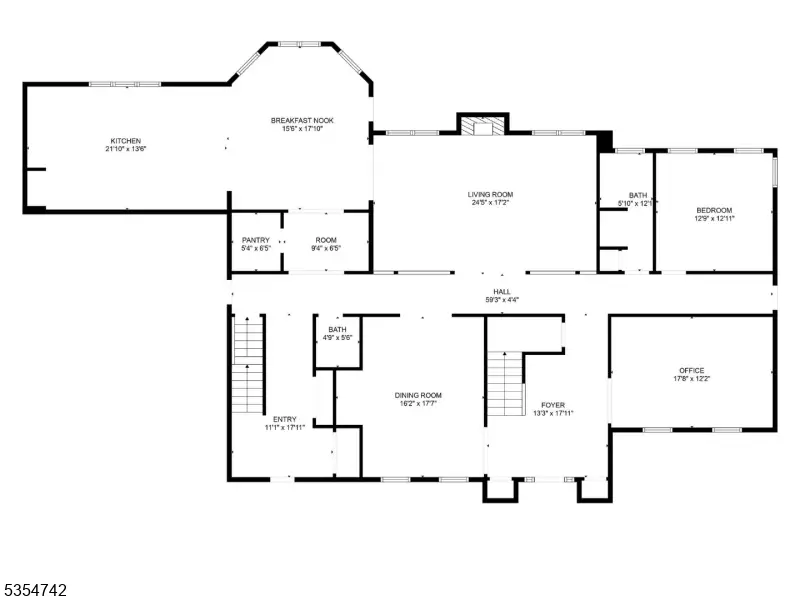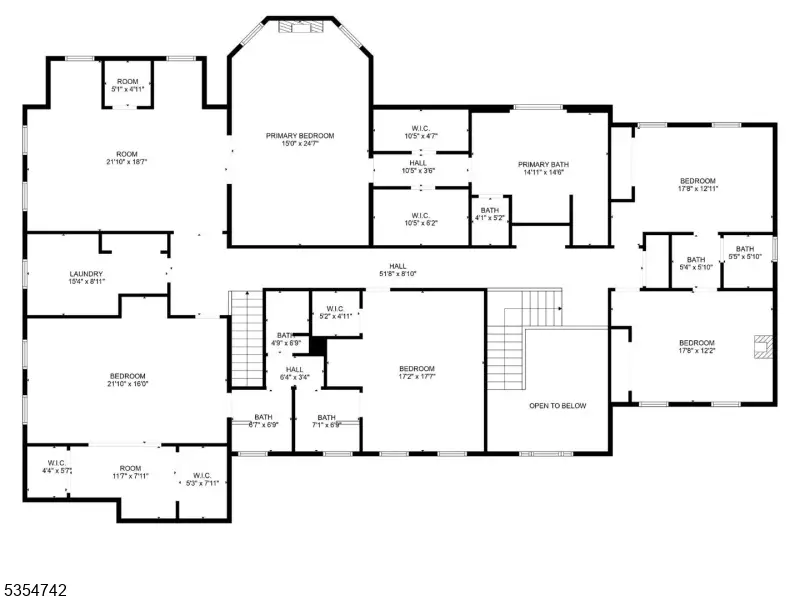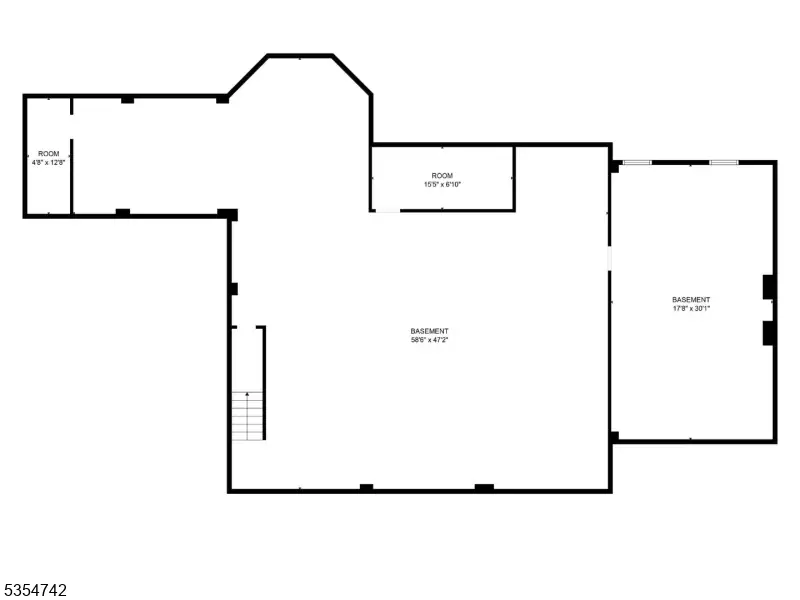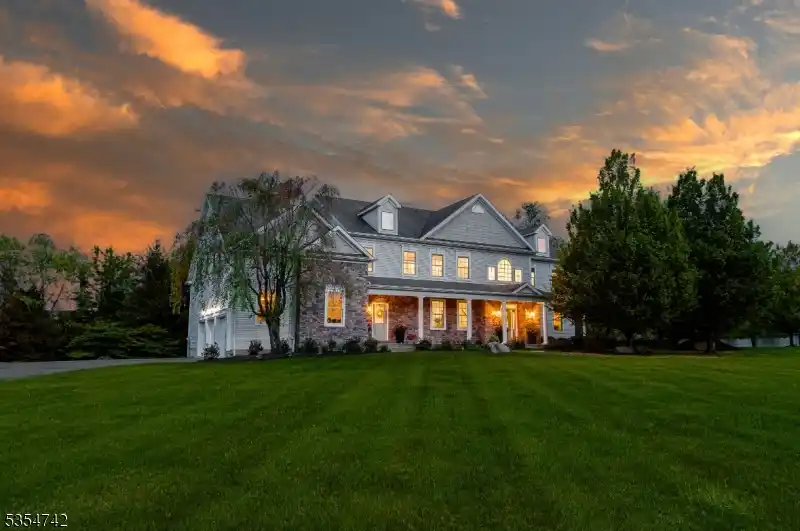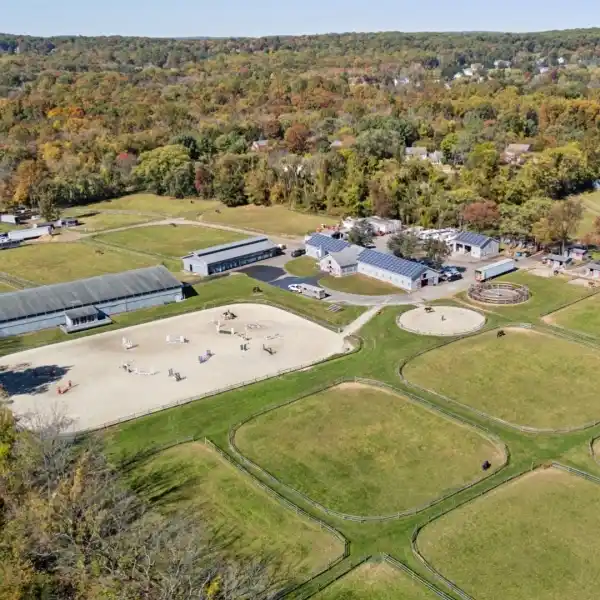Gracious Colonial Blending Luxury and Comfort
Experience gracious living in this 2007 MOVE-IN-READY elegant colonial where luxury and comfort come together in perfect harmony. 5,878 Sq Ft on the 1st and 2nd Floors include 5 bedrooms, 4.5 baths, 1.95 acres of LEVEL PROPERTY. Hardwood floors throughout home. The large Kitchen is a chef's dream featuring a newer built-in refrigerator, a Viking stove, newer dishwasher, a large center-island, custom cabinetry, pantry, breakfast area and a wet-bar. Formal Living and Dining rooms are accented with tray ceilings and custom moldings. Family room showcases a coffered ceiling and a gas fireplace creating a warm, inviting atmosphere. The 1st floor also offers an office or a bedroom with a full bath, potentially serving as an in-law suite.The powder room on the 1st floor is also new. The 2nd floor has 5 bedrooms - primary suite is a large bedroom, gas fireplace, tray ceiling, moldings and a spa-like bathroom with 2 vanities, jetted tub, shower stall and a private water closet. And 2 walk-in-closets and a large sitting room. 4 more bedrooms, 2 full shared baths and a Laundry room on 2nd floor. Step off the kitchen on to a patio overlooking a level backyard for entertaining or enjoying serene moments outdoors. Lounge on the side covered porch - watch your favorite movie or sports on tv outdoors !! Partially finished basement 58' x 47' - the ceiling is complete with lighting & freshly painted.
Highlights:
- Custom cabinetry
- Viking stove
- Gas fireplace
Highlights:
- Custom cabinetry
- Viking stove
- Gas fireplace
- Tray ceilings
- Wet bar
- Spa-like bathroom
- Patio overlooking backyard
- Covered porch with TV
- Hardwood floors throughout
- Coffered ceiling


