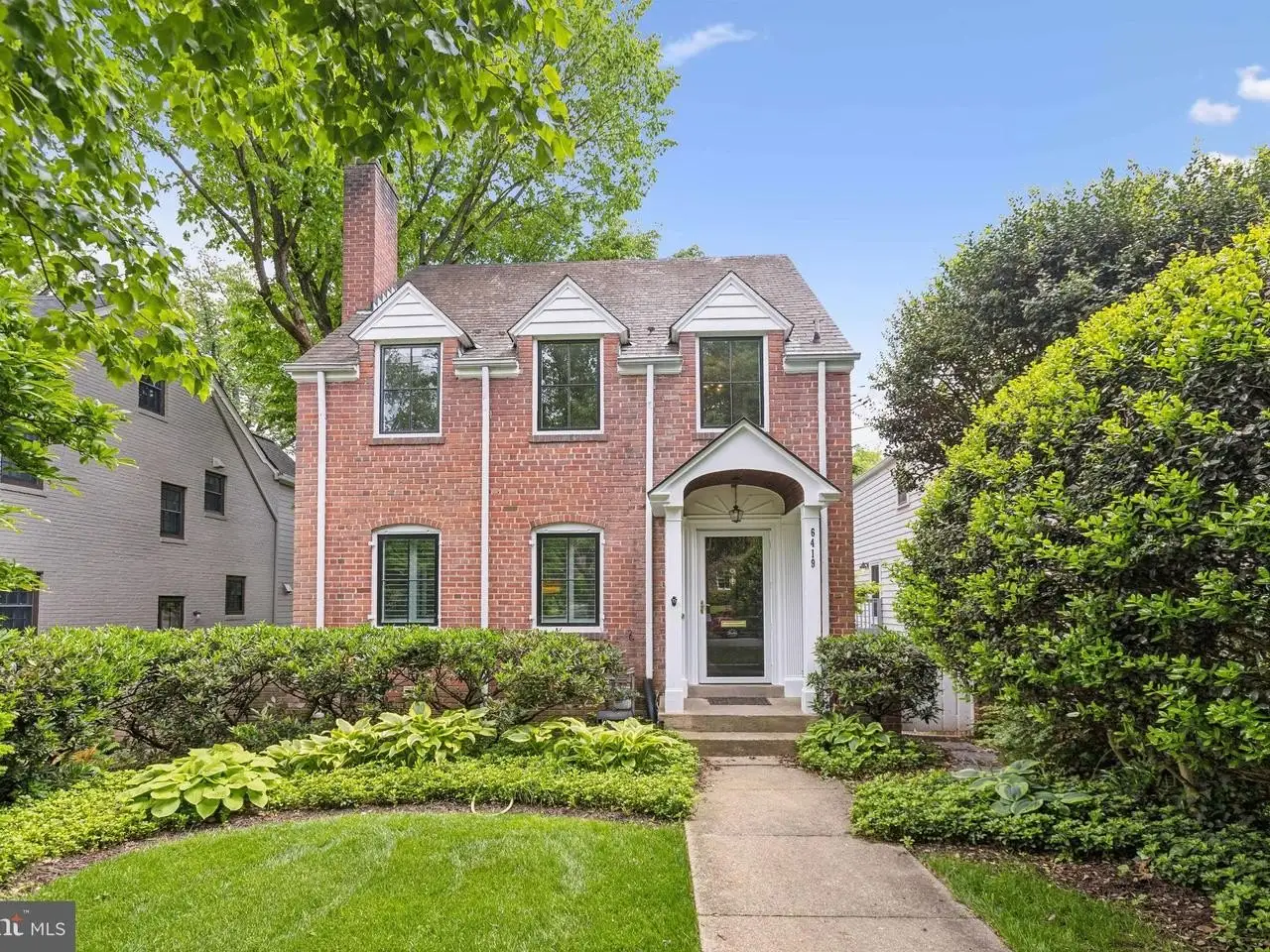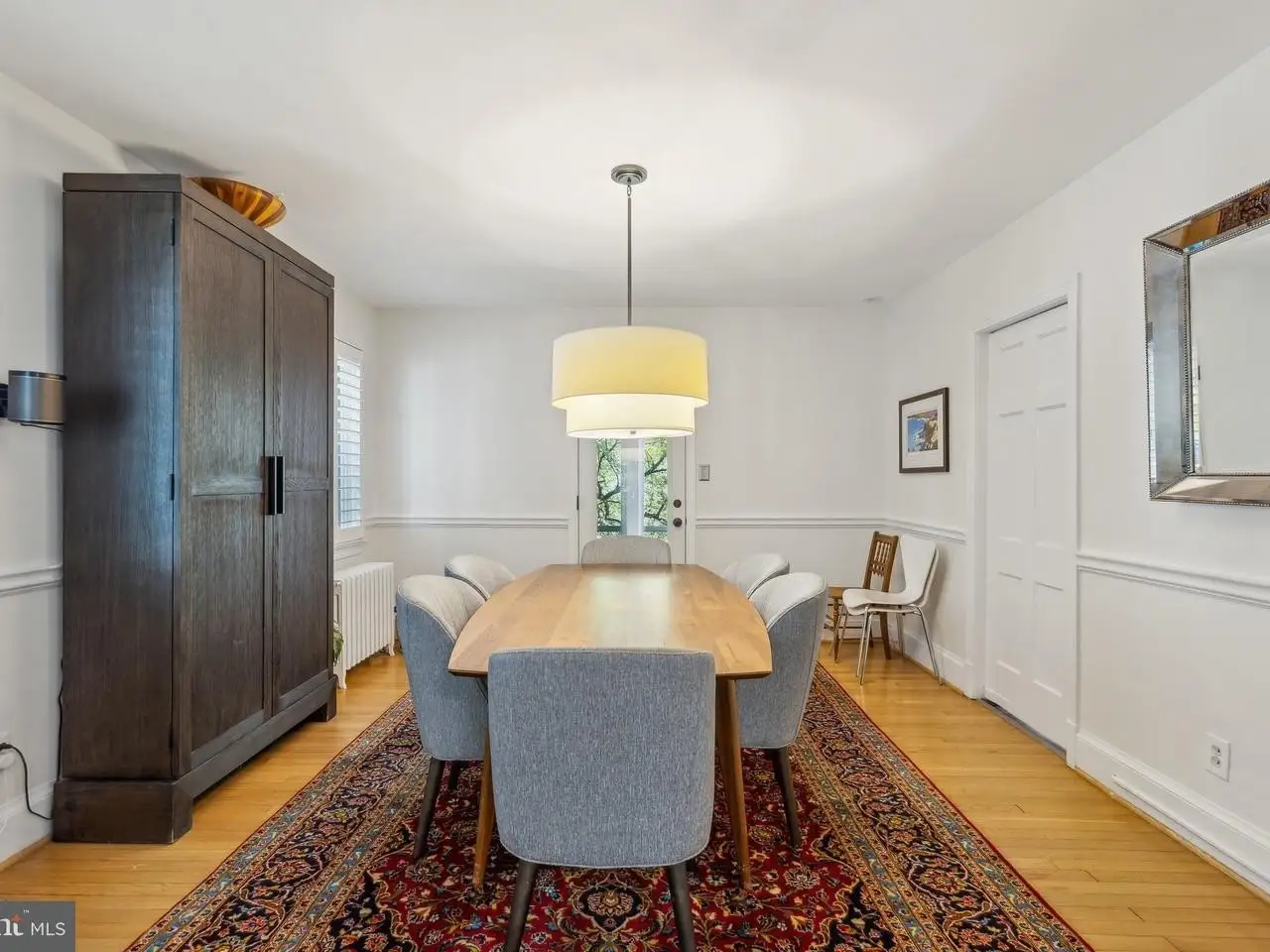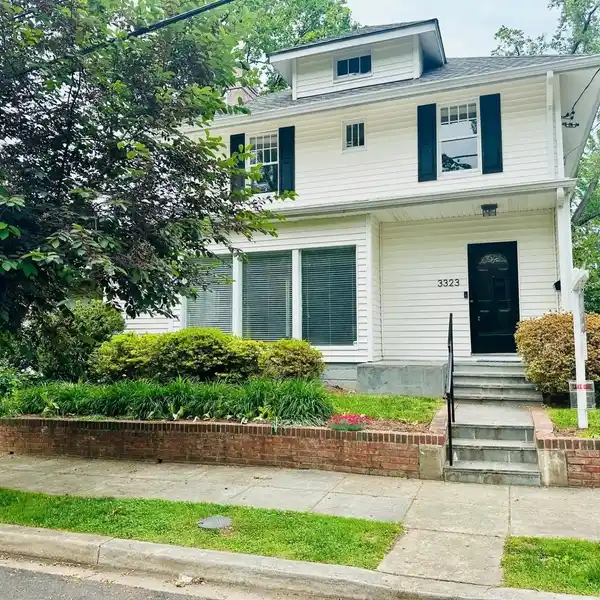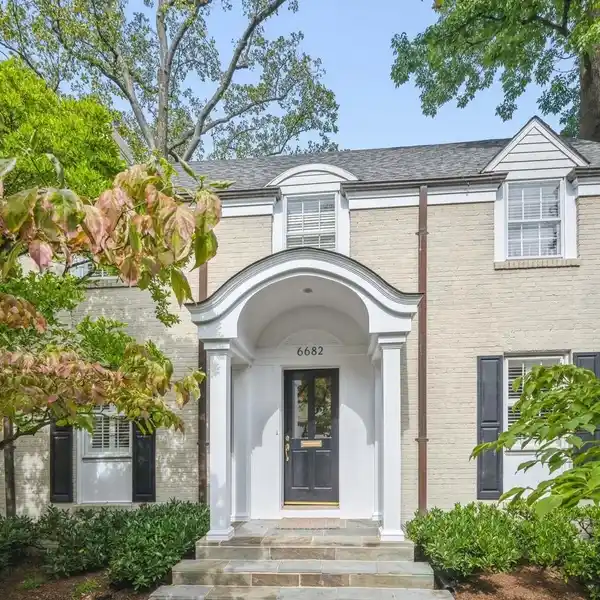Timeless Beauty on a Private Fenced Lot
Charming Chevy Chase Colonial in Coveted Barnaby Woods Welcome to this classic side-hall brick Colonial nestled in the heart of Barnaby Woods, one of Chevy Chase's most desirable neighborhoods. Situated on a generous 6,700 square foot lot, this home offers timeless curb appeal and endless potential, including room to expand. Step inside to a spacious living room with a cozy wood-burning fireplace, perfect for relaxing evenings. The formal dining room opens to a delightful rear screened porch, ideal for enjoying morning coffee or dining al fresco. The white kitchen features stainless steel appliances and abundant natural light. Upstairs, you'll find three comfortable bedrooms and two full baths, plus a finished attic accessed via fixed stairs-perfect as a fourth bedroom, office, or guest space, with ample storage. The finished walk-out lower level includes a large recreation room with a second fireplace, laundry, a third full bath, and additional space for hobbies or guests. Outdoors, enjoy a flagstone patio, screened porch, and a detached garage-all framed by a deep, private fenced lot with mature landscaping. With its classic charm, solid bones, sought-after location, and gorgeous replacement windows, this home is ready to welcome its next chapter.
Highlights:
- Wood-burning fireplace
- Screened porch
- Stainless steel appliances
Highlights:
- Wood-burning fireplace
- Screened porch
- Stainless steel appliances
- Finished attic
- Flagstone patio
- Detached garage
- Replacement windows

















