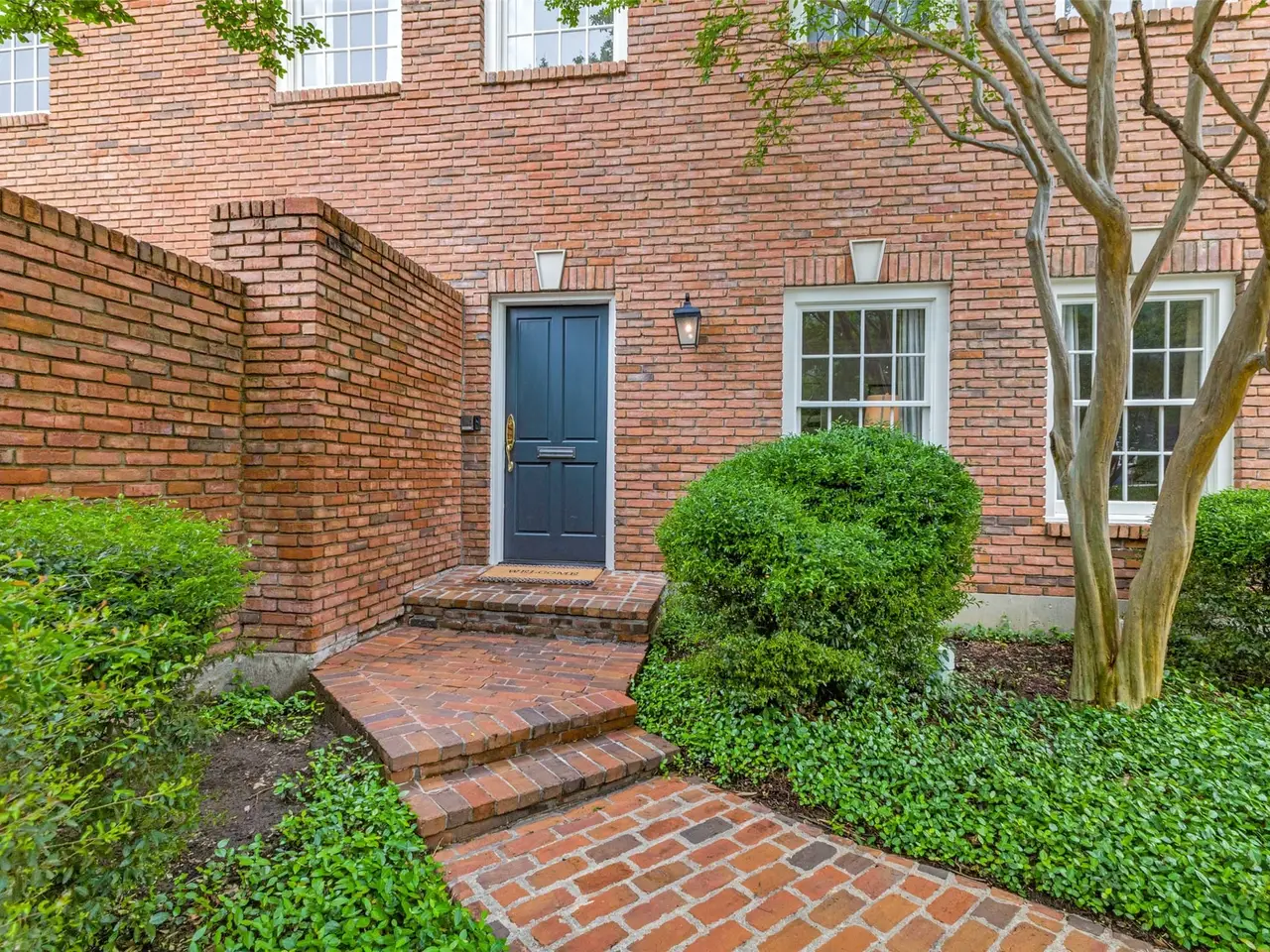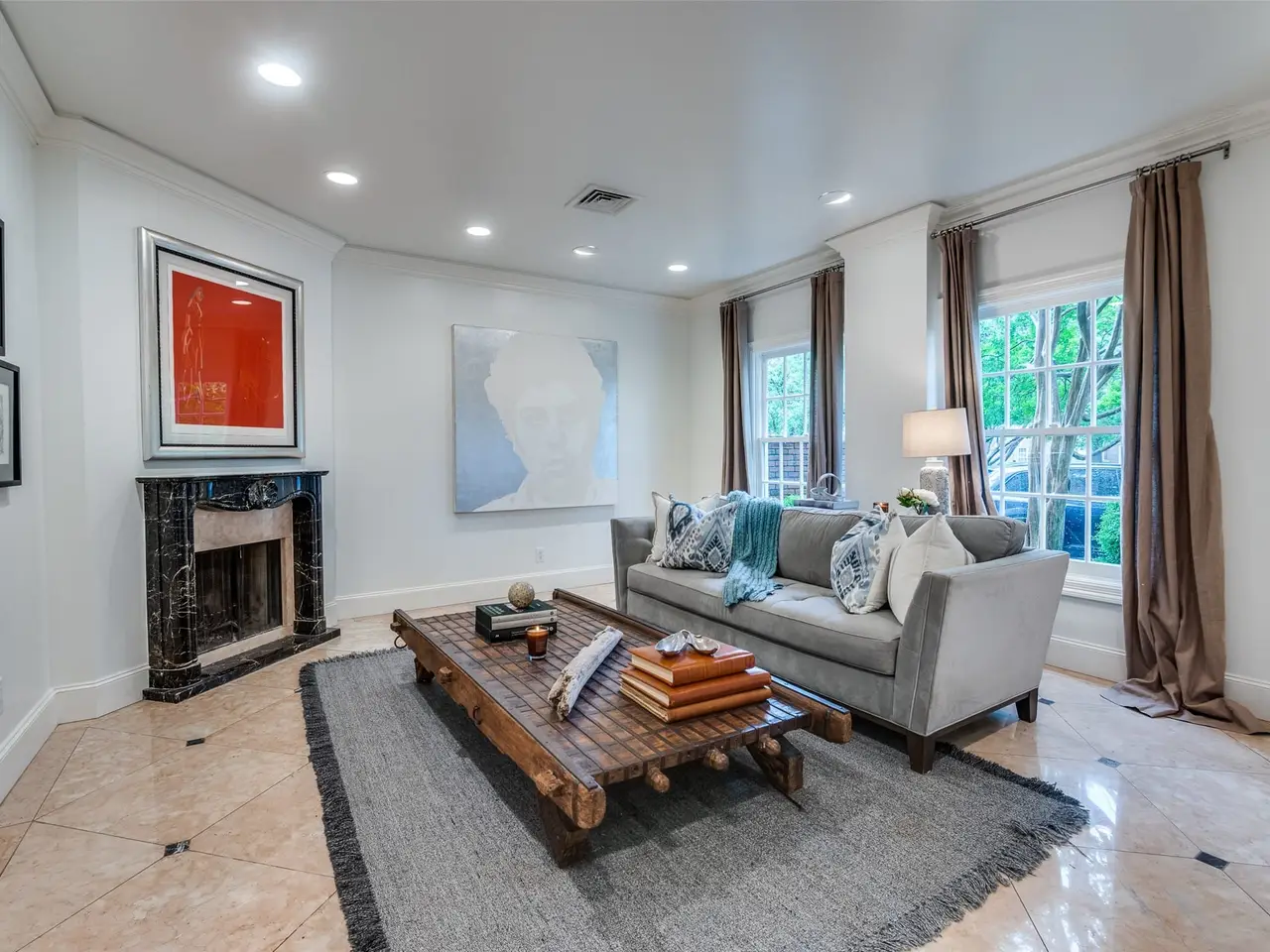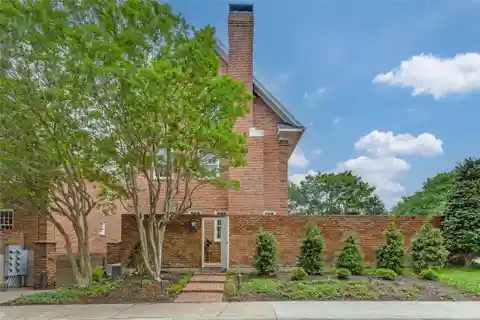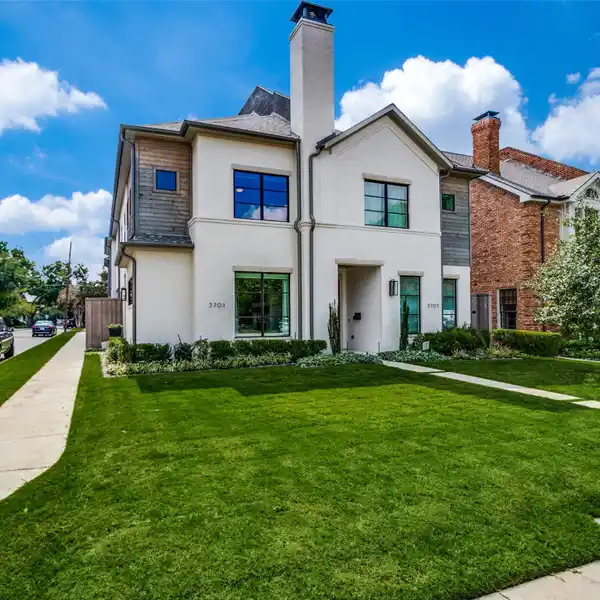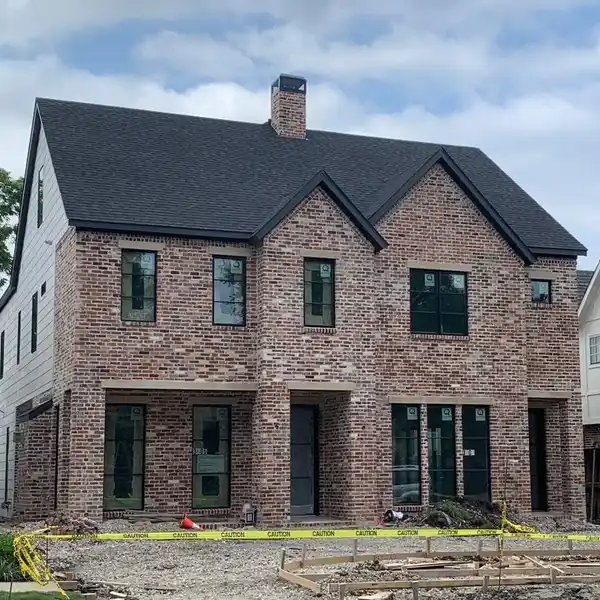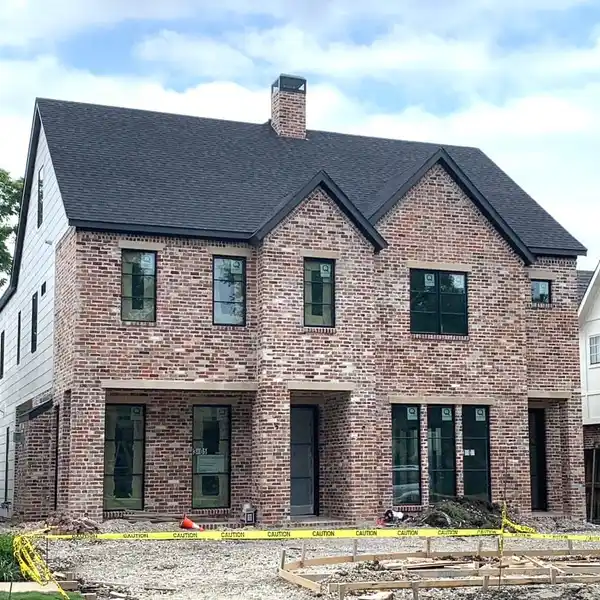Sophisticated Lock-And-Leave Home with Premier Location
3400 Shenandoah Street, Dallas, Texas, 75205, USA
Listed by: Monica Maldonado | Allie Beth Allman & Associates
In the heart of University Park, just steps from Snider Plaza and across from SMU, 3400 Shenandoah blends the privacy of a single-family home with the ease of luxury condominium living. This one-of-a-kind corner residence offers 5 bedrooms, 3.5 baths, and 3,715 SF of light-filled interiors, soaring ceilings, and refined finishes, from hardwood and marble to travertine accents. The only home in Presidents House of its size and layout, it boasts its own private pool, secluded courtyard, and separate entrance , a rare combination for those seeking both privacy and lock-and-leave convenience. Inside, the flexible floor plan offers multiple living areas, three fireplaces, a formal dining room with butlers pantry, and a chefs kitchen with marble counters, Sub-Zero refrigeration, and dual ovens. The first-floor primary suite opens through French doors to a tranquil pool and courtyard, thoughtfully placed below street level for year-round privacy and relaxation. Upstairs, two secondary bedrooms each enjoy charming loft spaces, ideal for study or lounging, plus a private library and an additional flexible loft area. With only one shared wall, a circular drive, and access to award-winning Highland Park ISD, this home delivers unmatched privacy and a premier walkable location.5 Beds - 3.5 Baths - 3,715 SF - Private Pool + Courtyard - Highland Park ISD
Highlights:
Marble and hardwood finishes
Three fireplaces
Chef's kitchen with marble counters
Listed by Monica Maldonado | Allie Beth Allman & Associates
Highlights:
Marble and hardwood finishes
Three fireplaces
Chef's kitchen with marble counters
Private pool and courtyard
Soaring ceilings
Separate entrance
Tranquil first-floor primary suite
Butlers pantry
Charming loft spaces
Access to Highland Park ISD




