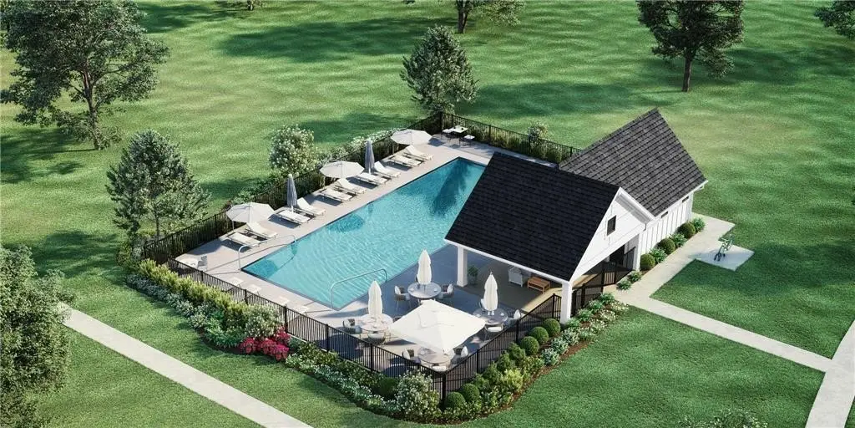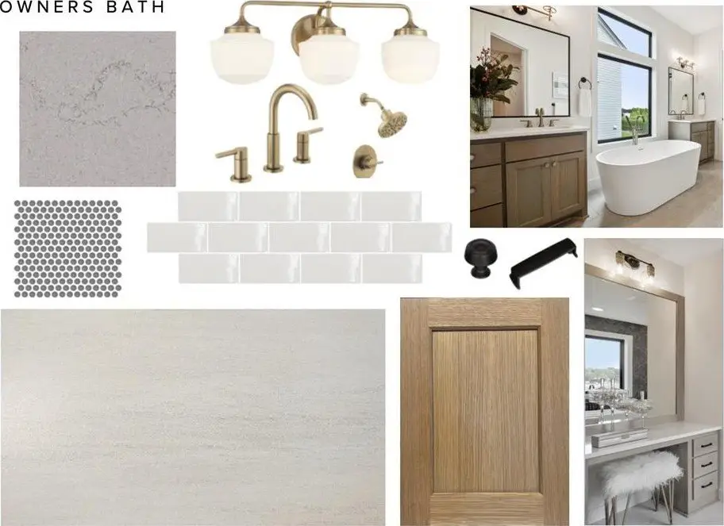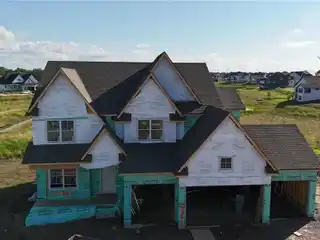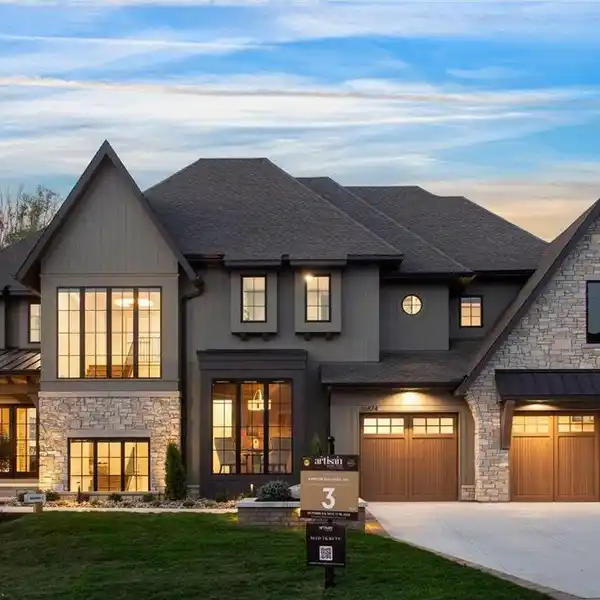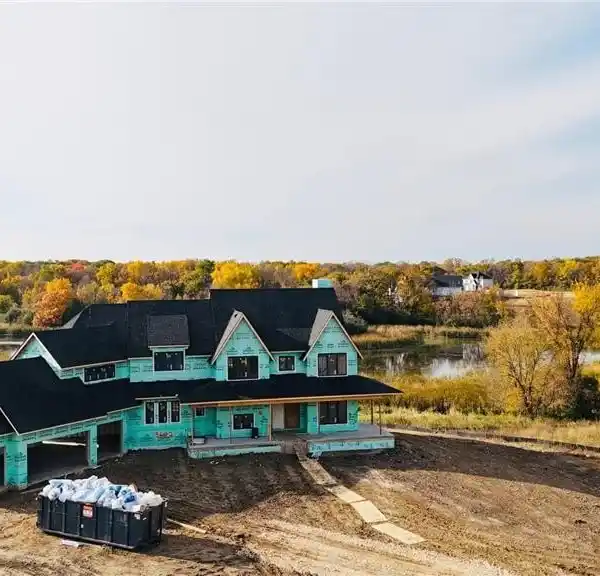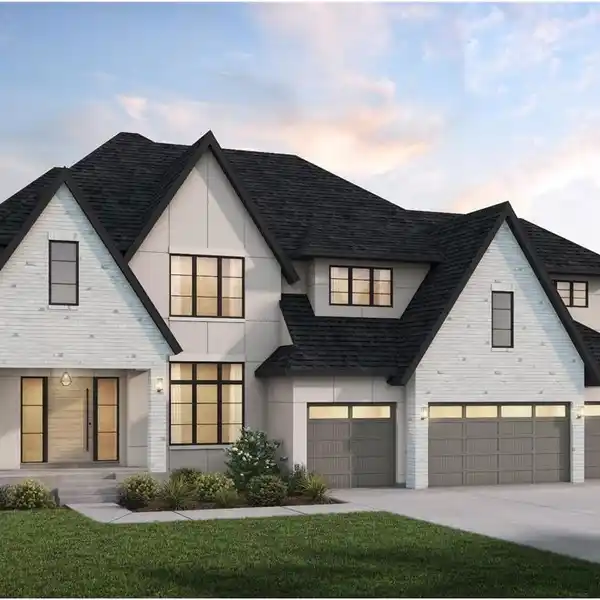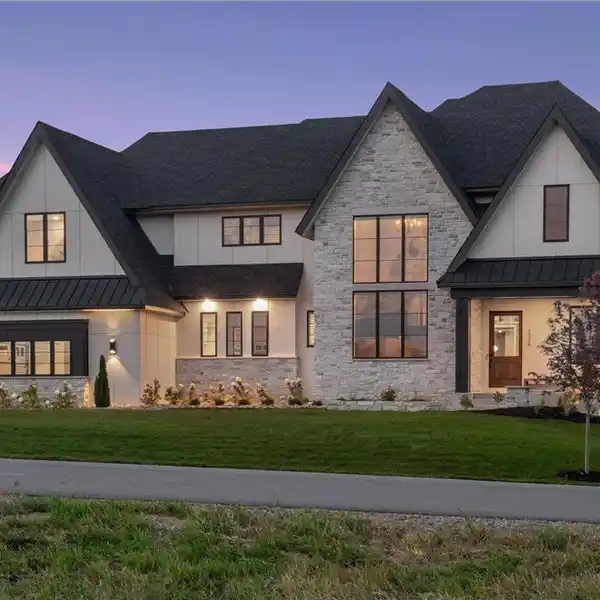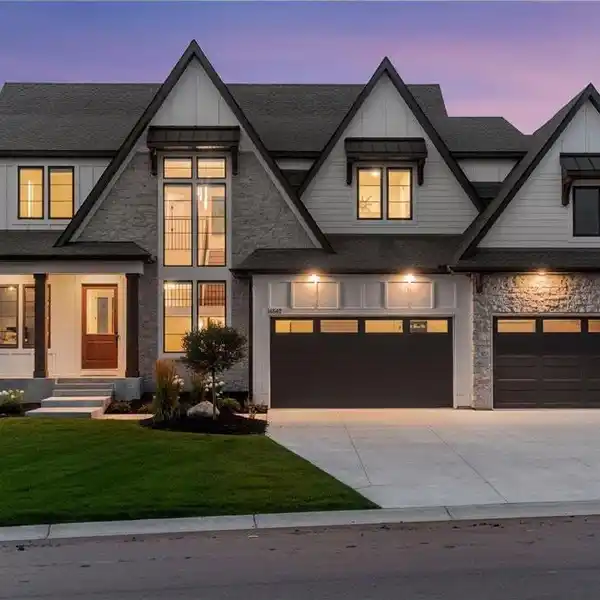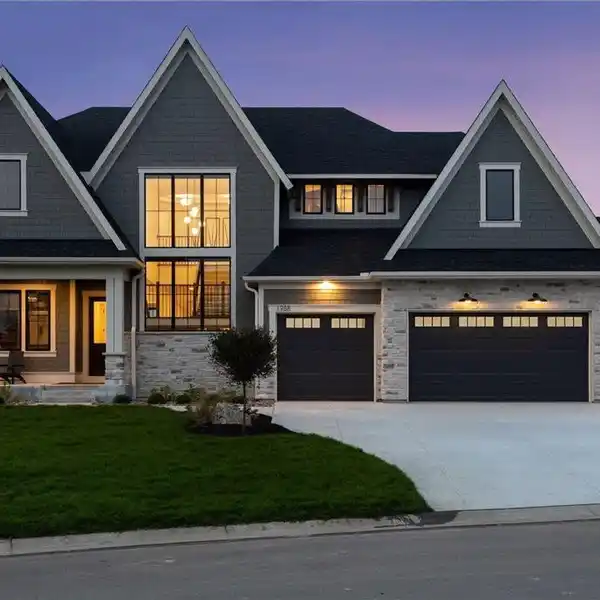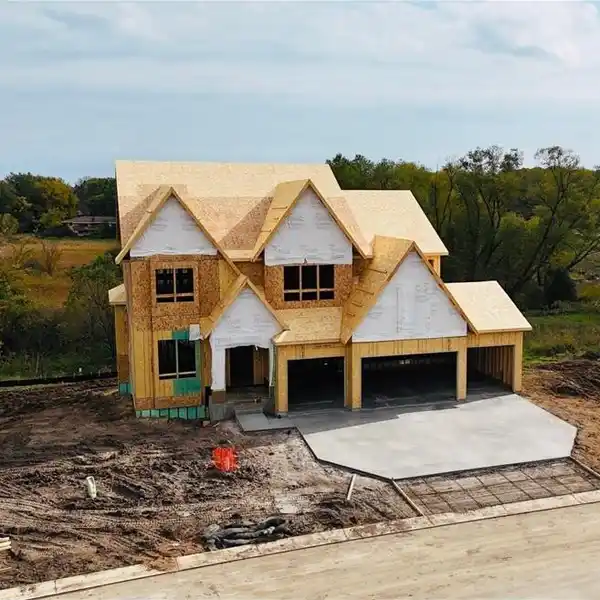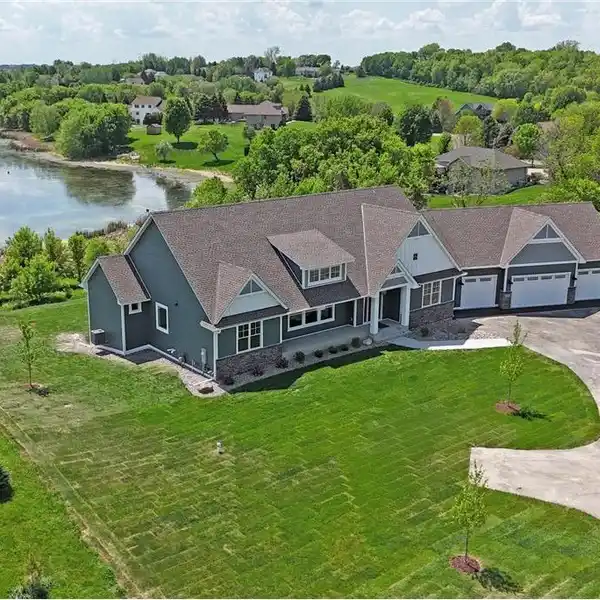Popular Plan in a New Community
10361 Peony Lane North, Maple Grove, Minnesota, 55311, USA
Listed by: Lucas K Hanson | Edina Realty Home Services Exceptional Properties Division
The Hillcrest Sport in EVANSWOOD is digging May 28, 2025 with an estimated completion date November 2025. This one of HANSON BUILDERS most popular floor plan designs! Custom designed kitchen with large center island, custom built cabinetry, and walk in pantry! Stone fireplace feature wall with built-in cabinets, wood shelves with LED strip lighting. The upper level features 4 bedrooms, including a private Owner's Suite, bonus room, and walk through laundry. Finished lower level with 5th bedroom, family room, game room, wet bar and the indoor Sport Center is fun for all ages and activities all year round! Whole house is wrapped in James Hardie cement board siding with Marvin windows. Community Pool and Clubhouse neighborhood! New elementary school COMING SOON + Maple Grove High School! Additional spec home and lots available in Evanswood!
Highlights:
Custom designed kitchen with large center island and walk-in pantry
Stone fireplace feature wall with built-in cabinets
Private Owner's Suite
Listed by Lucas K Hanson | Edina Realty Home Services Exceptional Properties Division
Highlights:
Custom designed kitchen with large center island and walk-in pantry
Stone fireplace feature wall with built-in cabinets
Private Owner's Suite
Indoor Sport Center
Marvin windows
Finished lower level with wet bar
Community Pool and Clubhouse
James Hardie cement board siding
Game room with LED strip lighting



