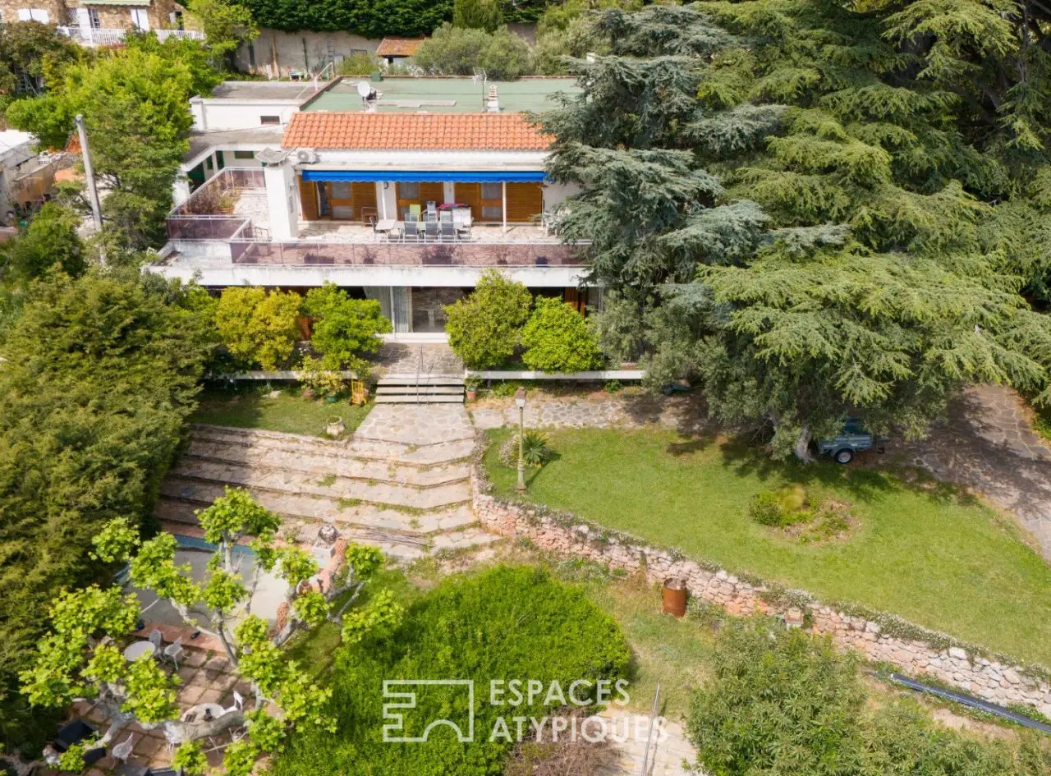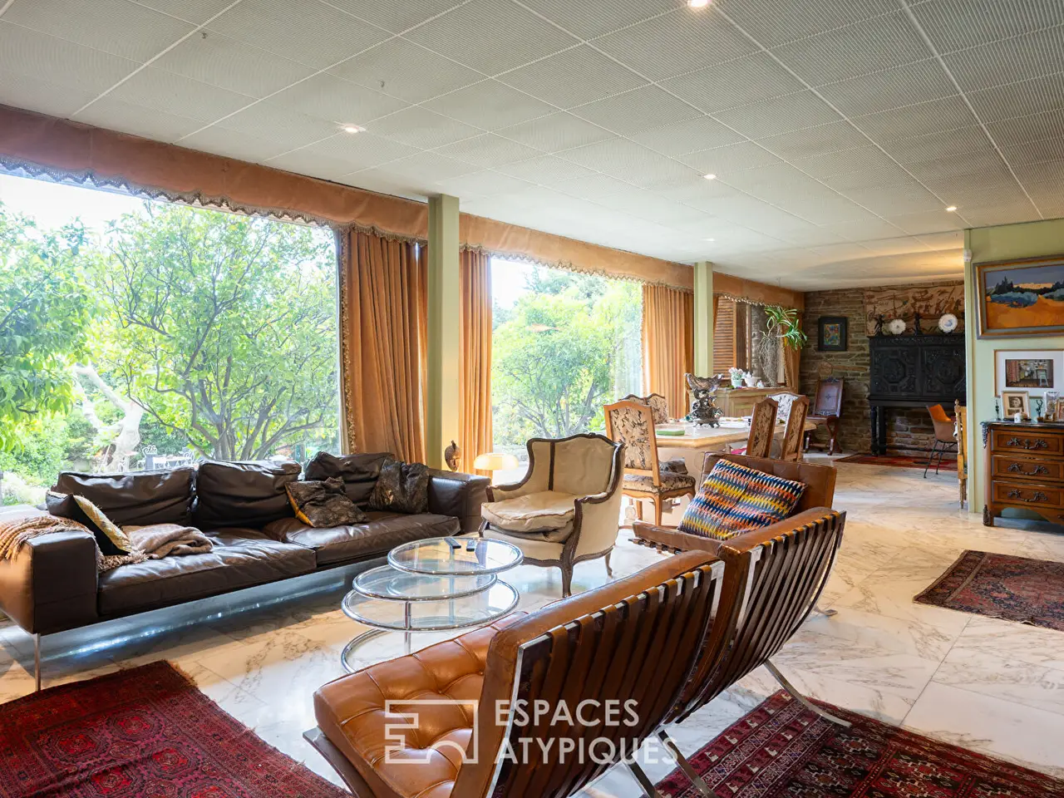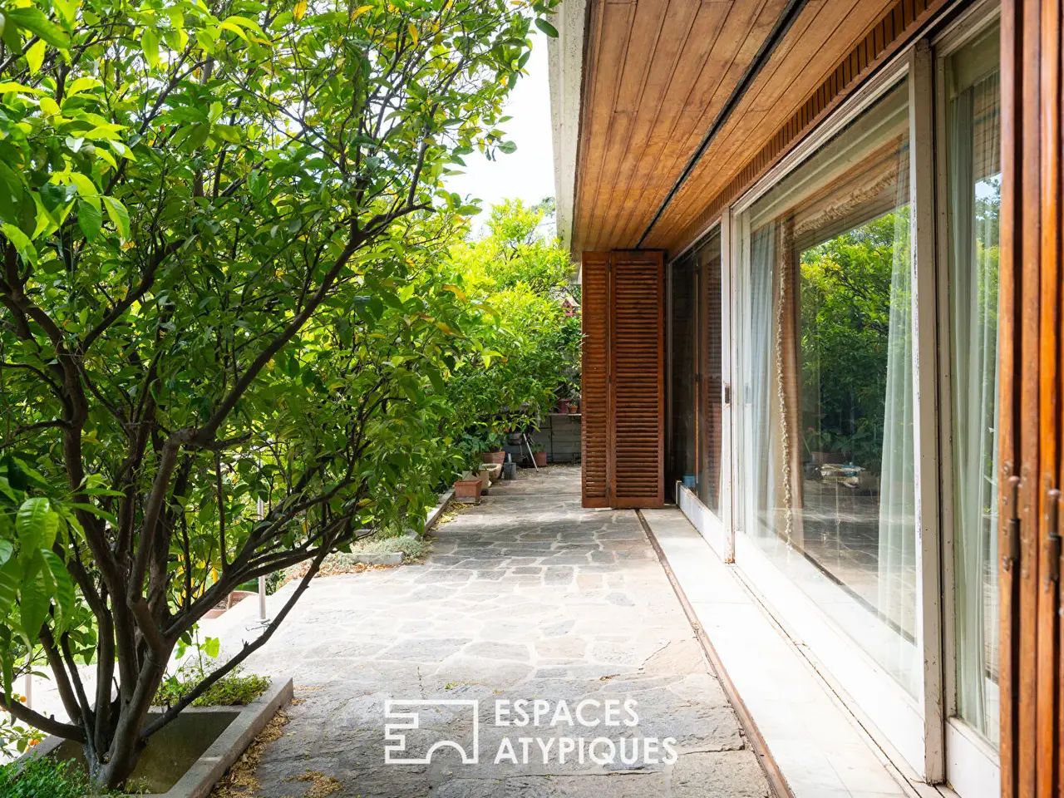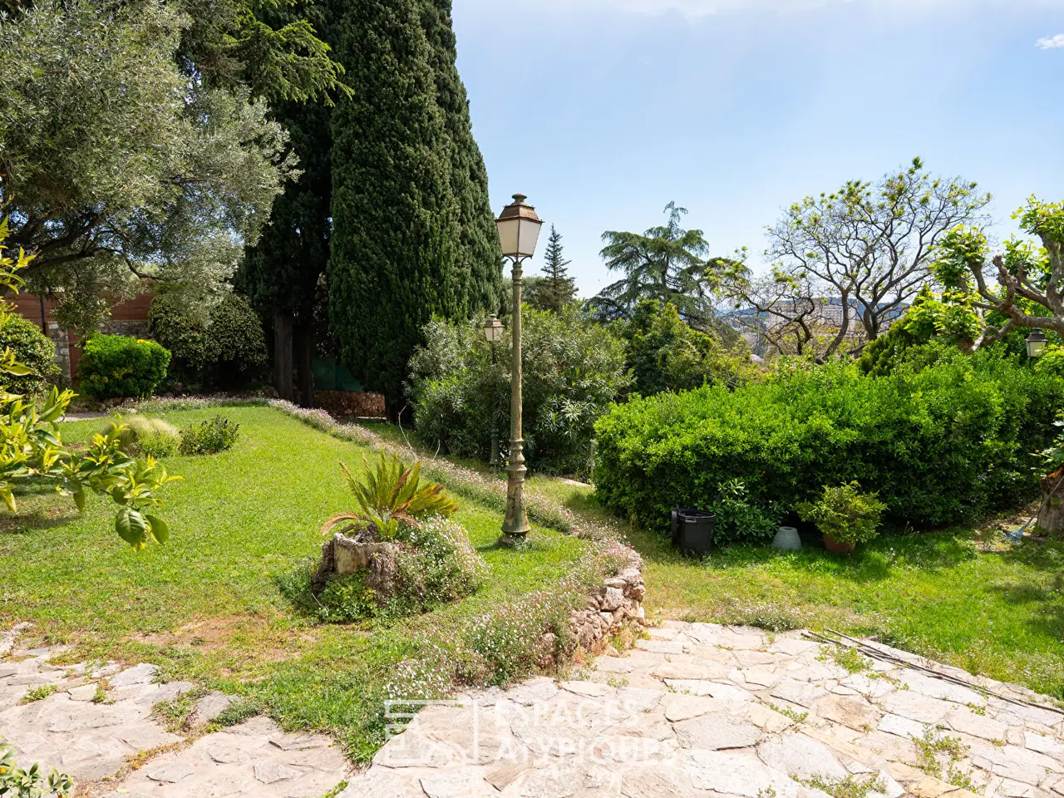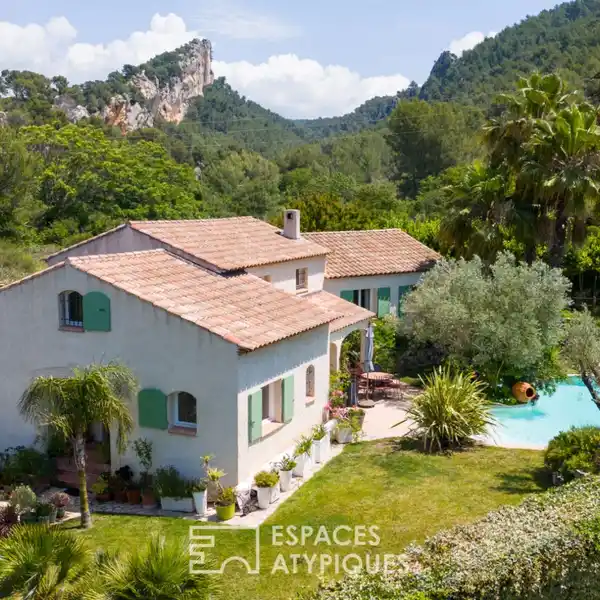Exceptional Home Inspired by Californian Modernist Architecture
Located in a quiet and residential area of Toulon, this architect-designed house from the 70s, quietly located and enjoying very beautiful light, you will immediately be seduced by a surface area of more than 260 sqm on a plot of 1,300 sqm . Designed so that the outside invites itself inside, the garden level is intended to be refined, minimalist and designer. Inspired by the exceptional and prestigious potential of Californian modernist architecture. The entrance to the house invites you to discover the living room, 85 sqm, bathed in light, offering a view of the garden. The living room with its fireplace, the dining area and the fully fitted and equipped kitchen with quality materials offer comfortable living spaces. A 20 sqm room and independent toilets complete this first level. Upstairs, a landing leads to the sleeping area consisting of two beautiful bedrooms, including a master bedroom with its private bathroom. A large room of more than 40 sqm, with its fireplace, can be converted into a bedroom or used as a games room. A second bathroom and independent toilets complete this level. The volumes and charm of this property will satisfy families looking for space and tranquility. Ideally located, close to the city center, shops, motorway access, the TGV station and the airport, you will benefit from a pleasant setting out of sight. A double garage completes this set of character. ENERGY CLASS: E CLIMATE CLASS: E Estimated average amount of annual energy expenditure for standard use, established based on energy prices for the year 2023: between EUR3,730 and EUR5,100 REF. 8315 Additional information * 7 rooms * 4 bedrooms * 2 bathrooms * Floor : 1 * 1 floor in the building * Outdoor space : 1959 SQM * Parking : 5 parking spaces * Property tax : 3 000 €
Highlights:
- Architect-designed house from the 70s with over 260 sqm
- Designer fireplace in the 85 sqm living room
- Fully fitted kitchen with quality materials
Highlights:
- Architect-designed house from the 70s with over 260 sqm
- Designer fireplace in the 85 sqm living room
- Fully fitted kitchen with quality materials
- Master bedroom with private bathroom
- Large room with fireplace for conversion
- Close to city center, shops, and transport
- Double garage
- Quiet and residential area
- Garden level designed to be refined and minimalist
