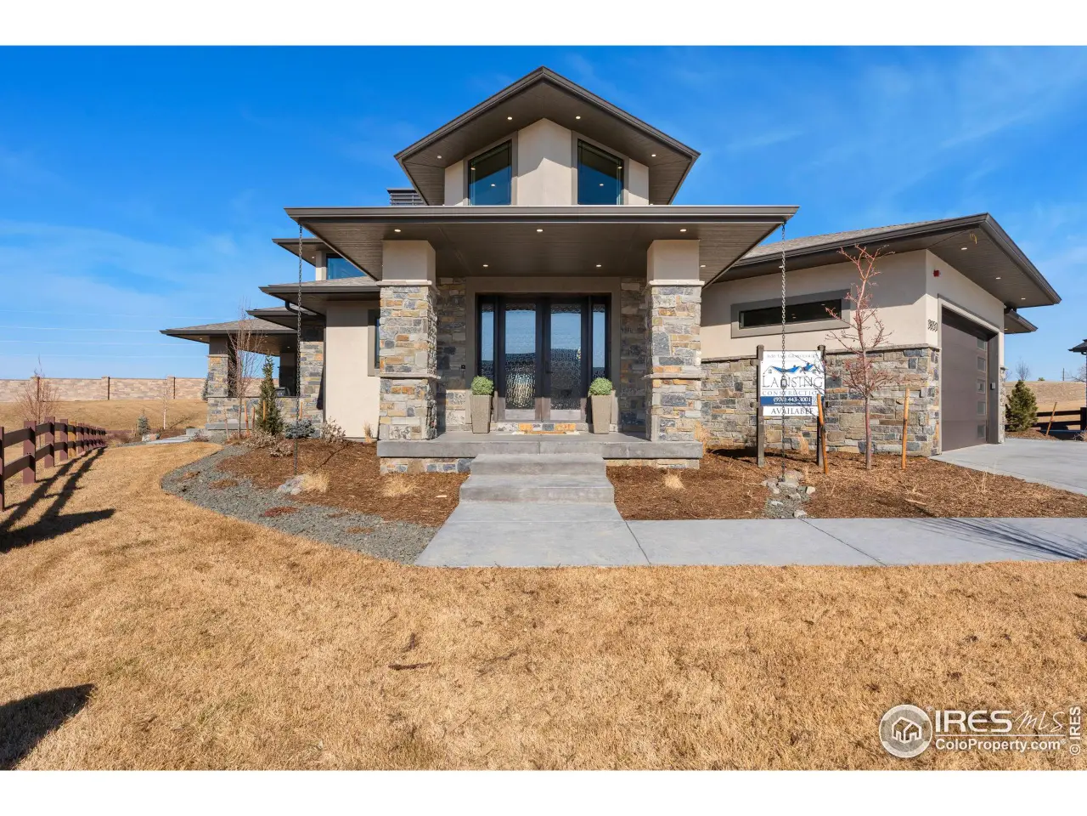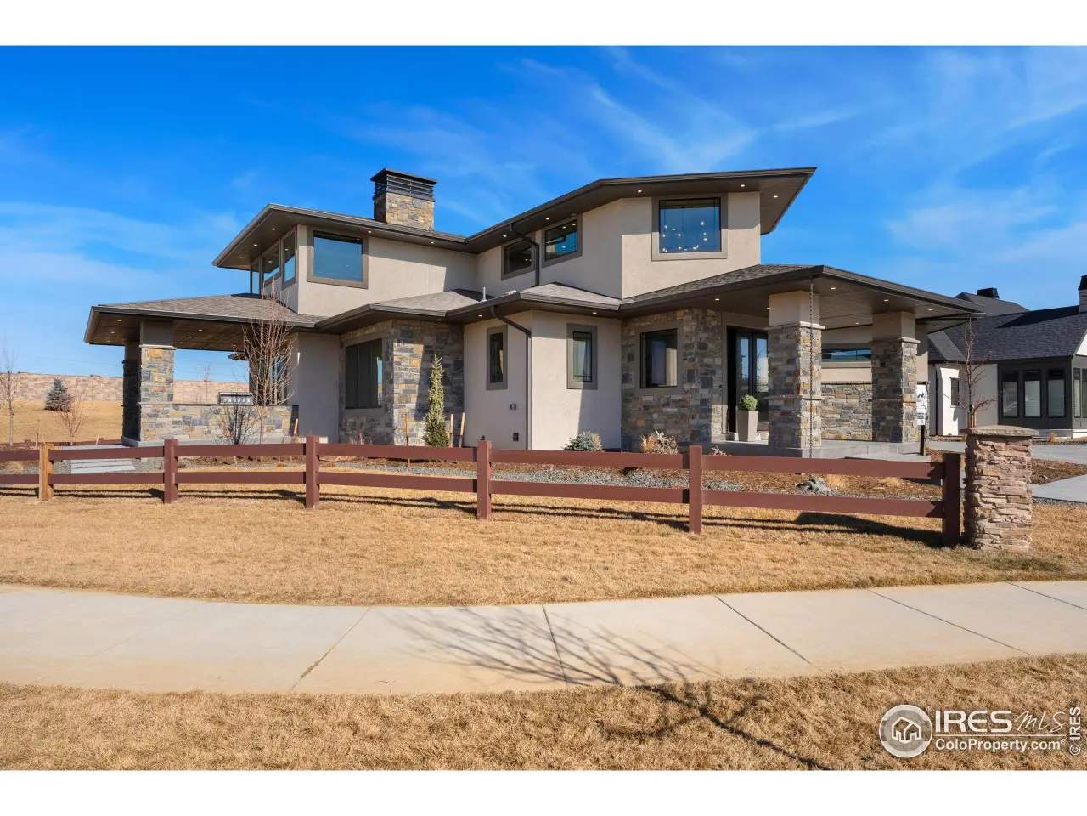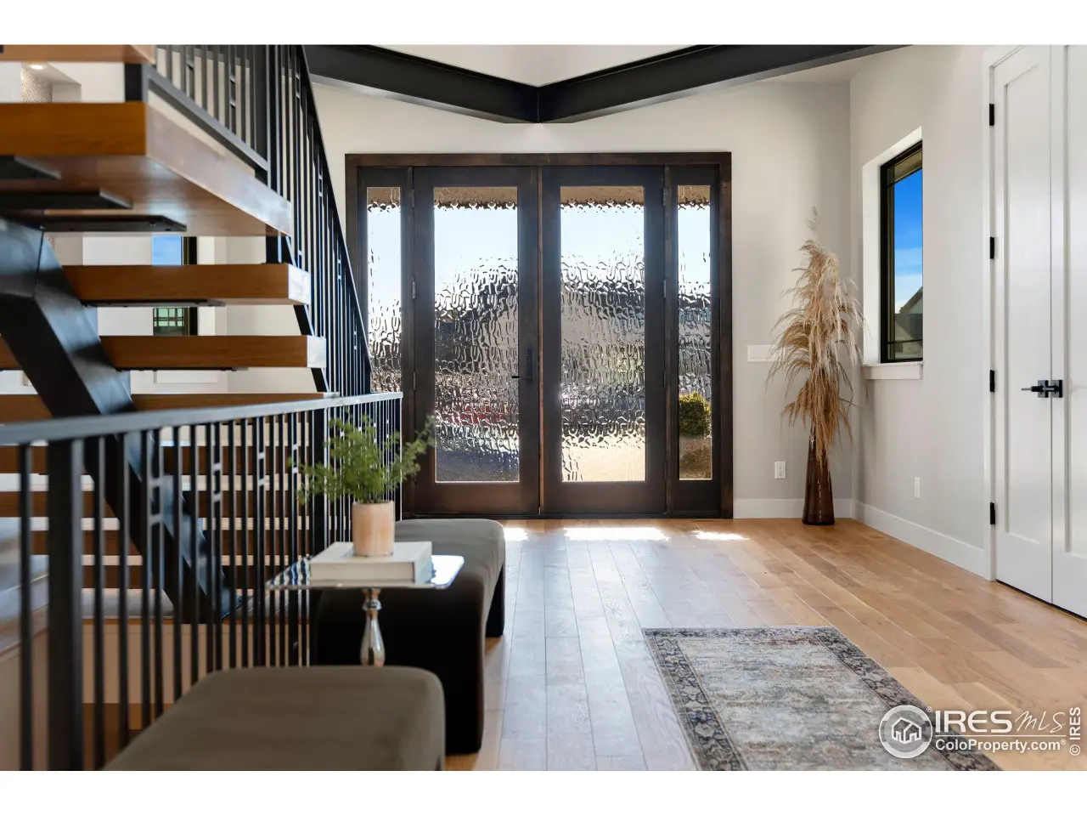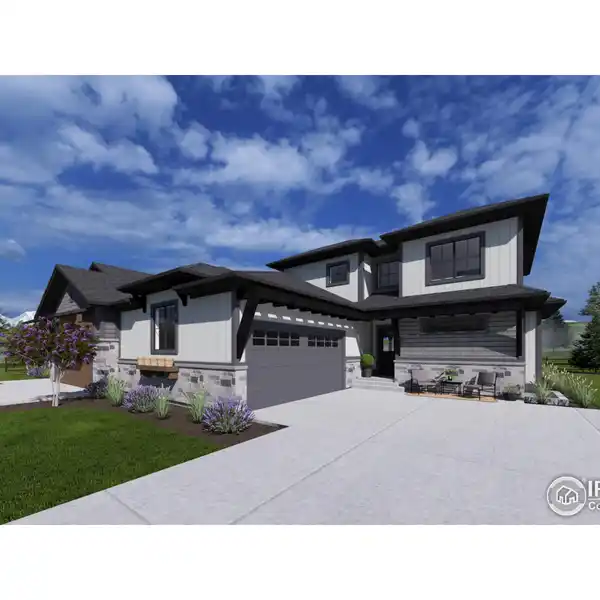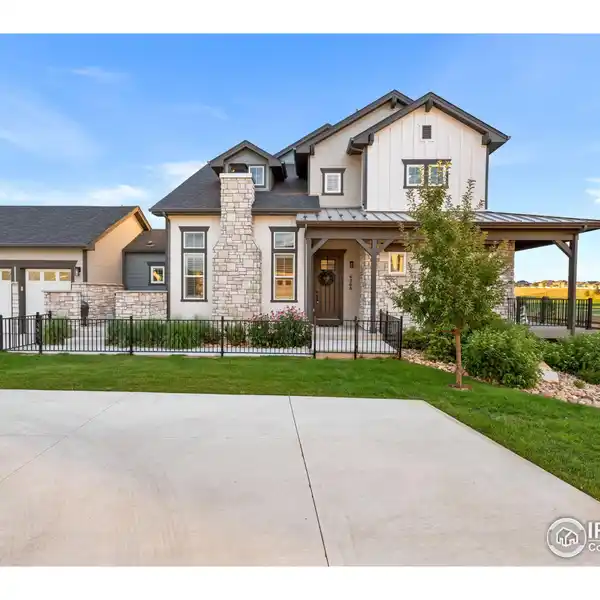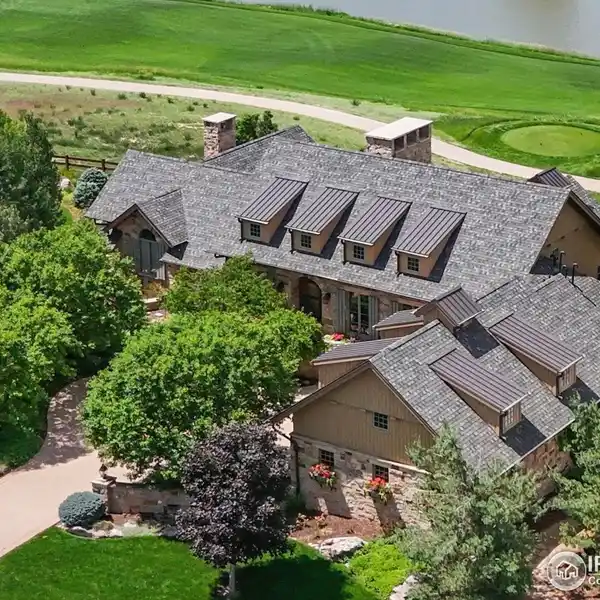Custom Masterpiece in the Desirable Harmony Club
3650 Tall Grass Court, Timnath, Colorado, 80547, USA
Listed by: Marnie Long | The Group, Inc.
Live beautifully in this custom masterpiece in the desirable Harmony Club - offering stunning mountain views, trails, state of the art clubhouse, exceptional golf, pool, pavilion and newly expanded fitness center. This custom main floor primary suite home with tranquil spa bath boasts a second upstairs retreat and loft with custom built-ins, a main floor study that can be used as a bedroom with its attached bath and ample closet, plus a finished basement with fully appointed bar, rec room, gaming area and 2 additional bedroom suites. You'll absolutely love the chef's kitchen with custom waterfall island, two tone cabinetry, oversized refrigerator/freezer, cooktop with gridle, double ovens, pot filler, main floor bar area with dual beverage refrigerators, plus the convenient outdoor kitchen. This home has it all! Soaring beamed ceilings, wide plank white oak floors, open tread staircase, gorgeous lighting, rich textures and finishes, iron beams and railings, and open shelving can be found throughout this open and inviting home that entertains with ease. Live, work, and play in an environment that surrounds you in luxurious comfort. Make this your home today.
Highlights:
Custom main floor primary suite with tranquil spa bath
Chef's kitchen with custom waterfall island
Open tread staircase with iron beams and railings
Listed by Marnie Long | The Group, Inc.
Highlights:
Custom main floor primary suite with tranquil spa bath
Chef's kitchen with custom waterfall island
Open tread staircase with iron beams and railings
Soaring beamed ceilings and wide plank white oak floors
Outdoor kitchen and main floor bar area
Finished basement with fully appointed bar and gaming area
Second upstairs retreat and loft with custom built-ins
Rich textures and finishes throughout
State of the art clubhouse with exceptional golf
Pool, pavilion, and newly expanded fitness center
