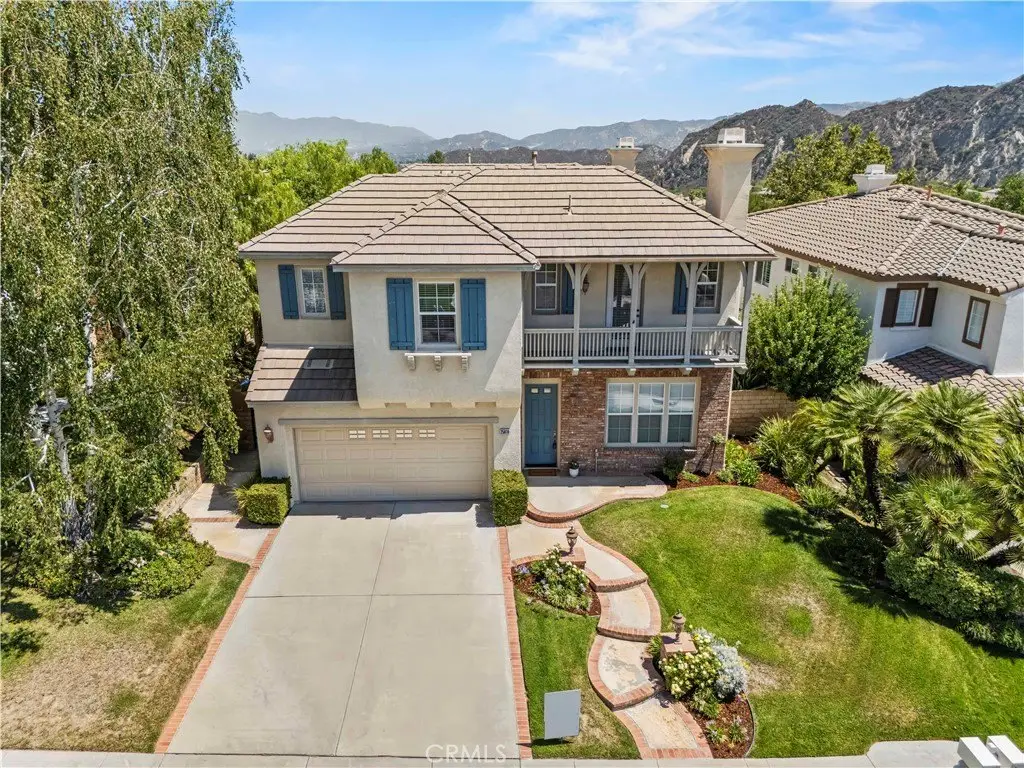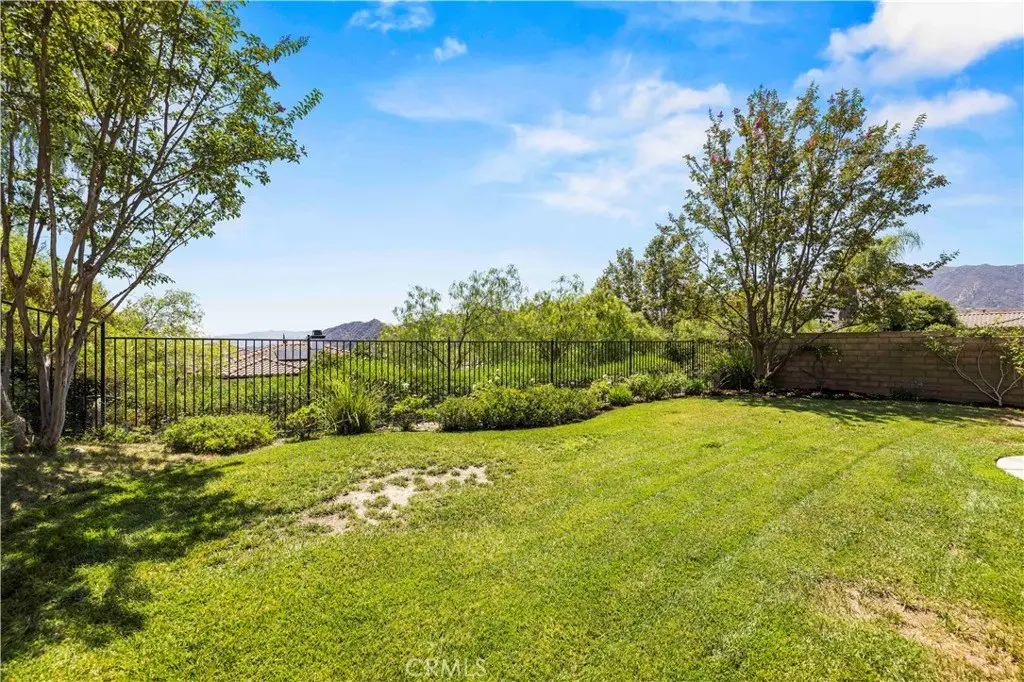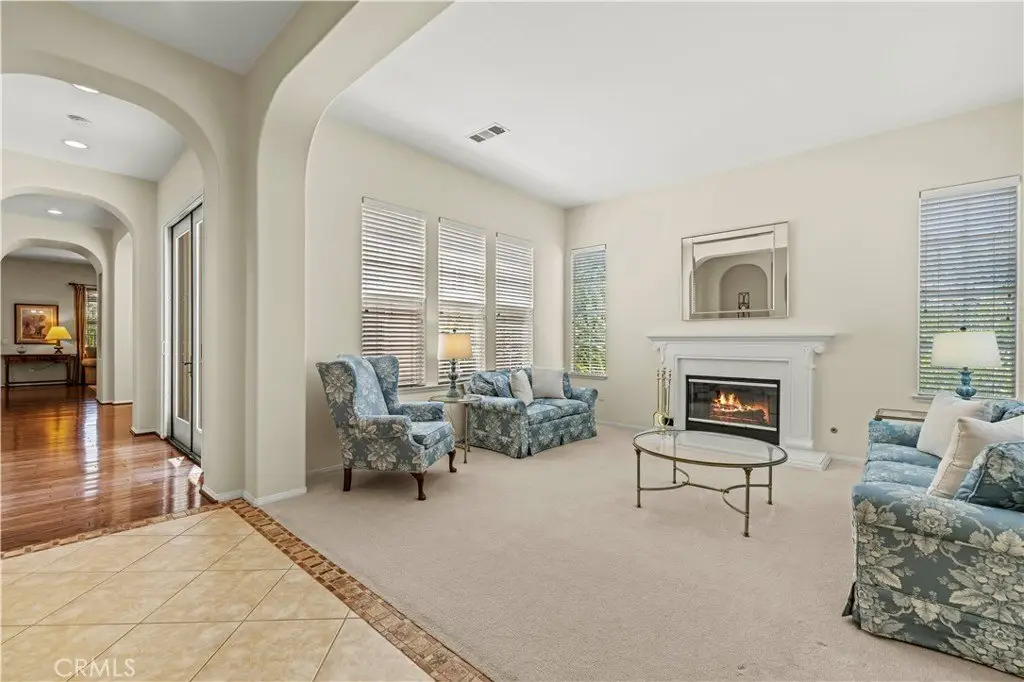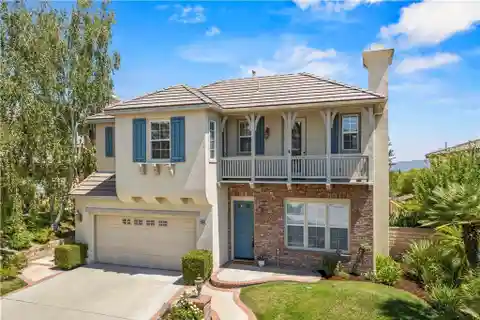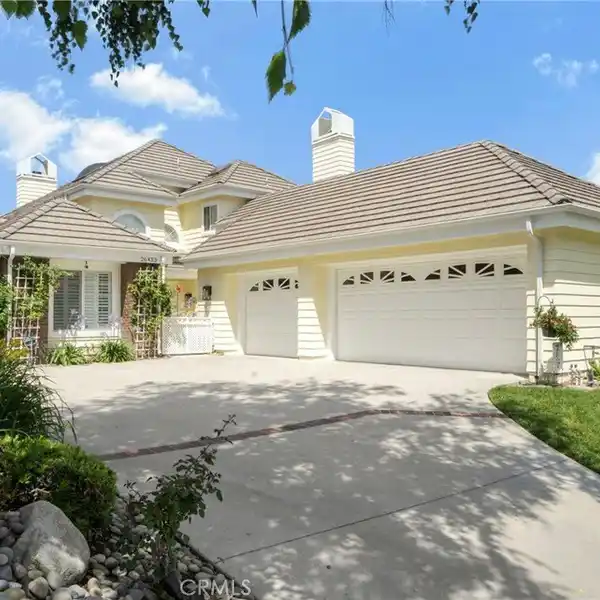Beautifully Maintained Mediterranean-Inspired Home
25810 Forsythe Way, Stevenson Ranch, California, 91381, USA
列出者: Kathleen Berry | 顶峰地产
Situated at the top of one of Stevenson Ranch’s most desirable neighborhoods, this beautifully maintained Mediterranean-inspired home offers over 3200 square feet of updated living space. It features five spacious bedrooms and three full bathrooms, including a full bedroom and bathroom on the main level, perfect for guests or multi-generational living. From the moment you arrive, pride of ownership is clear. A unique dual staircase anchors the expansive layout, which includes formal living and dining rooms, along with French doors that open to a private interior courtyard, ideal for relaxing or entertaining. Throughout the home, you’ll find wood flooring, newer carpet, recessed lighting, phantom screens, and custom touches that reflect true pride of ownership. The gourmet kitchen showcases granite countertops, a center island, pantry closet, under-cabinet lighting, and newer appliances. The bright breakfast nook opens to a spacious family room with a cozy fireplace, built-in media niche, and direct access to the backyard. Upstairs, the expansive primary suite offers a peaceful retreat, featuring a spotless ensuite bathroom with dual sinks, a soaking tub, separate shower, and a custom walk-in closet. Step outside to your entertainer’s backyard with no rear neighbors and enjoy scenic hillside views, year-round serenity, and plenty of space to add your dream outdoor features. Additional upgrades include newer air conditioning condensers, new hot water heater, new screens on windows, phantom screen doors, an upstairs laundry room, dual-zone A/C, two fireplaces, and a three-car tandem garage. All this in a prime location within walking distance of award-winning Stevenson Ranch Elementary and Richard Rioux Park, offering tennis courts, playgrounds, walking trails, and open fields. Enjoy easy access to shopping, dining, and the freeway. Low HOA of $30 monthly and low Mello Roos set to expire in 2026. This immaculate, move-in ready home offers the perfect blend of space, style, and location!
亮点:
定制橱柜
双楼梯
法式门
列出者 Kathleen Berry | 顶峰地产
亮点:
定制橱柜
双楼梯
法式门
木地板
美食厨房
舒适的壁炉
风景秀丽的山坡景观
带双洗手池的套间浴室
Entertainer's backyard
楼上的洗衣房

