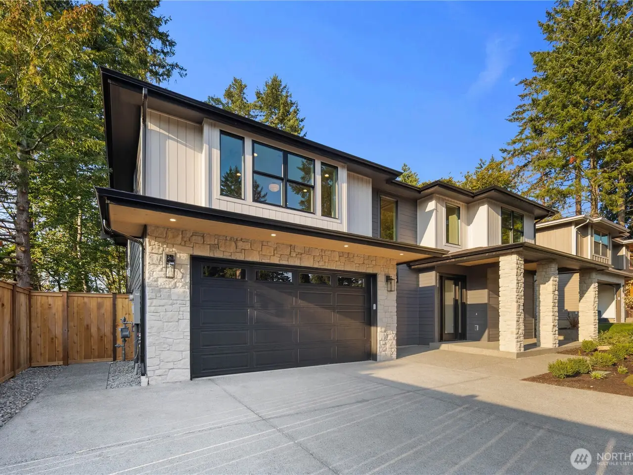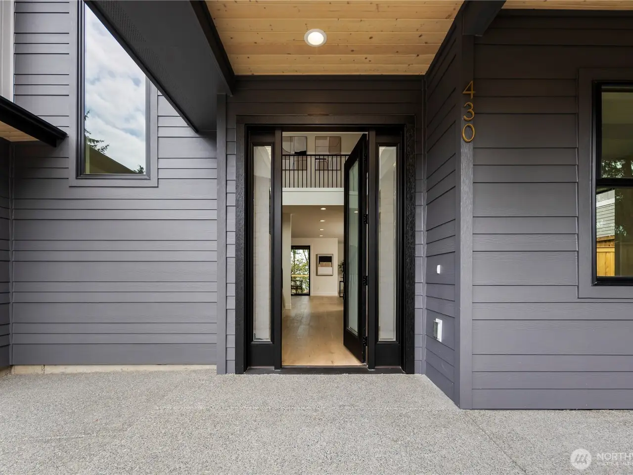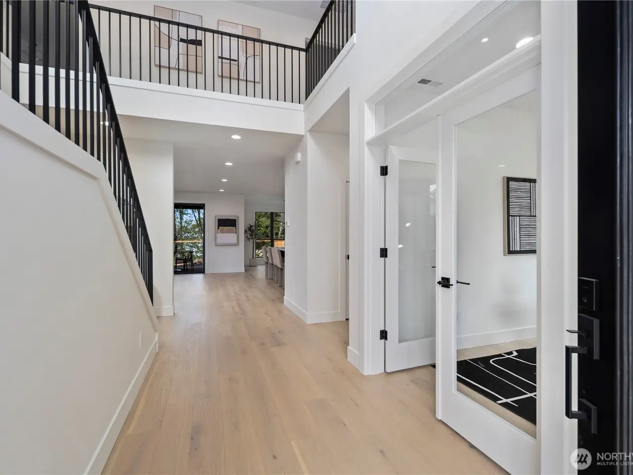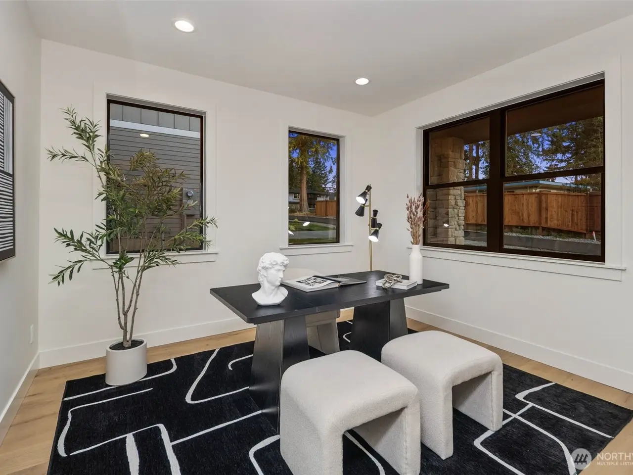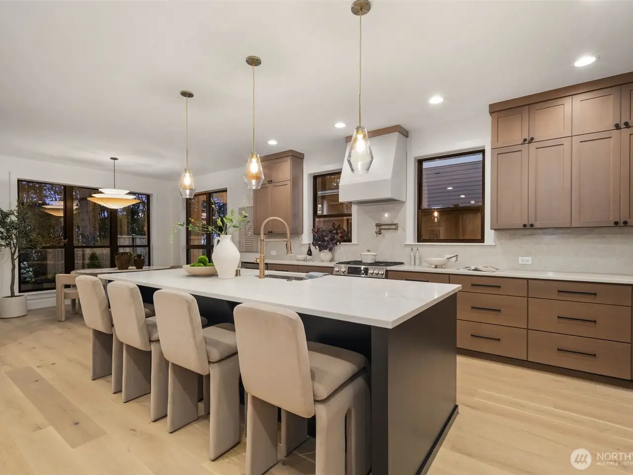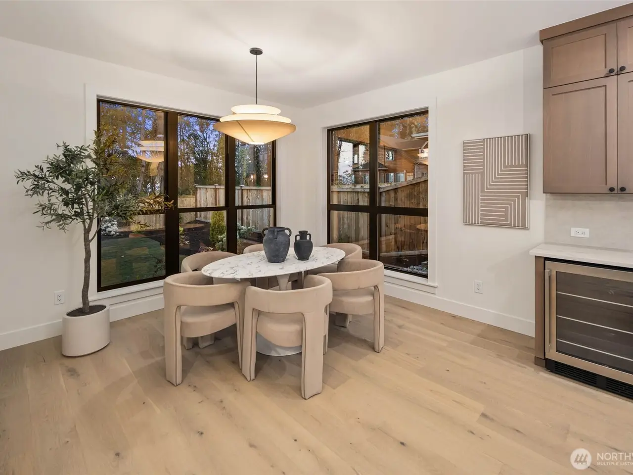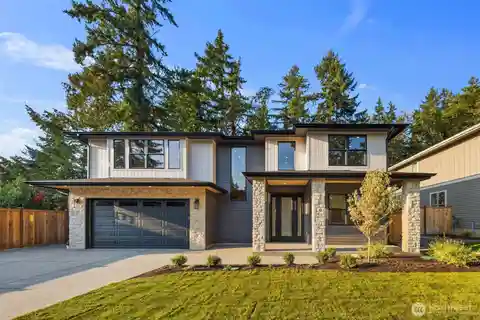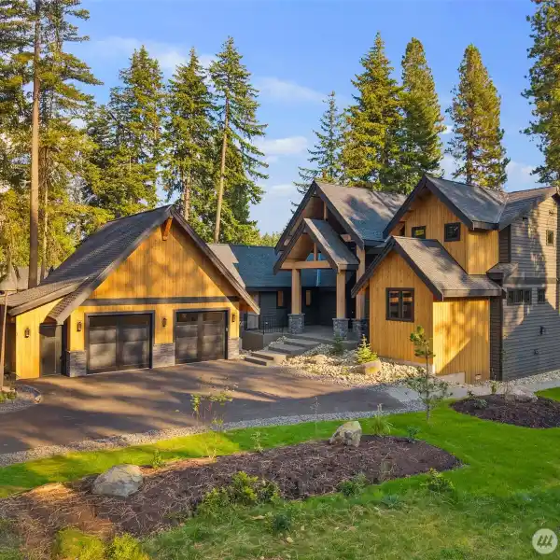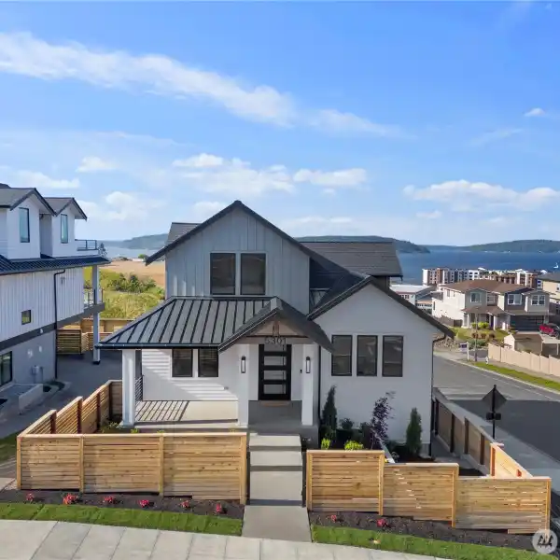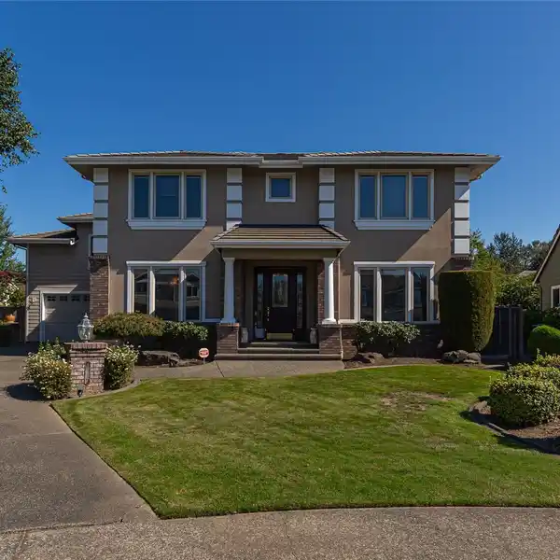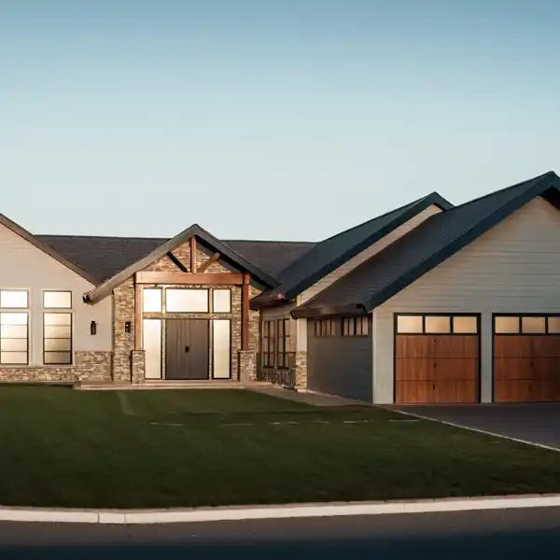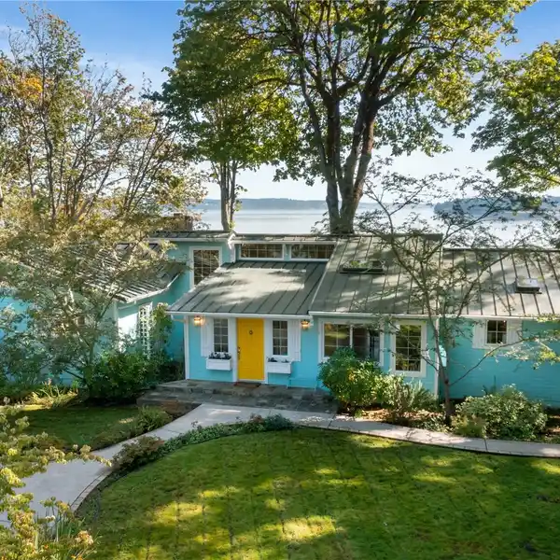Luxurious Custom Built Downtown Home
430 Stevens Street, Steilacoom, Washington, 98388, USA
Listed by: Igor Mayster | John L. Scott Real Estate
Luxurious custom built home in the heart of downtown Steilacoom. This home is 5 Bdrm 4.25 bath with an office on the main! Open concept floor plan w/ vaulted Entry & luxury engineered flooring throughout the home, beautiful gas fireplace in the living room area, designer kitchen w/ SS appliances, quartz counters & large island, tile throughout the bathrooms, Main-level guest suite with 3/4 bath. Primary bedroom with a peekaboo view of the sound, its own 5pc bath with his and hers walk-in closets, 2 car garage, covered outside patio with fully fenced yard, also professionally designed landscaping with irrigation front and back yard.No HOA, located just minutes away from downtown, parks, beaches, coffee shops, and the Anderson Island ferry.
Highlights:
Gas fireplace
Designer kitchen with quartz counters
Tile bathrooms
Listed by Igor Mayster | John L. Scott Real Estate
Highlights:
Gas fireplace
Designer kitchen with quartz counters
Tile bathrooms
Primary bedroom with sound view
His and hers walk-in closets
Covered outside patio
Fully fenced yard
Professionally designed landscaping
Two car garage
Open concept floor plan

