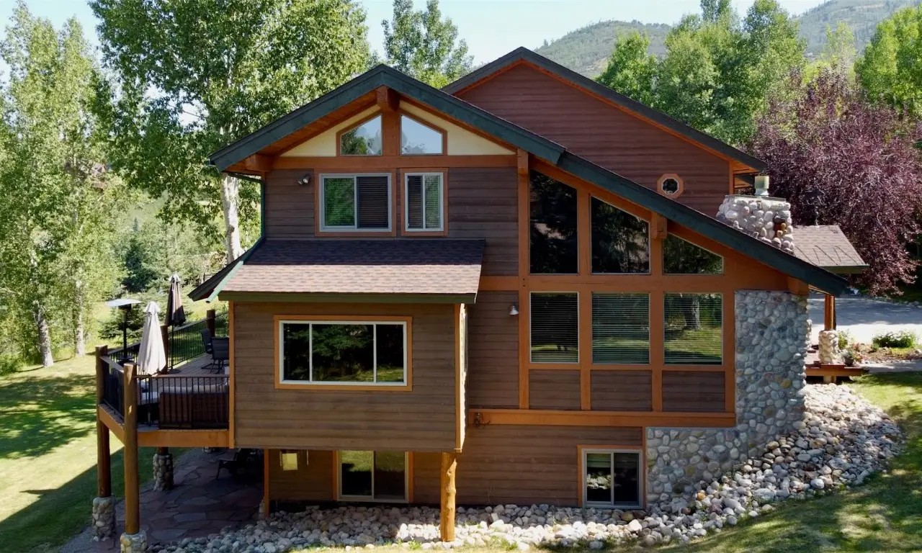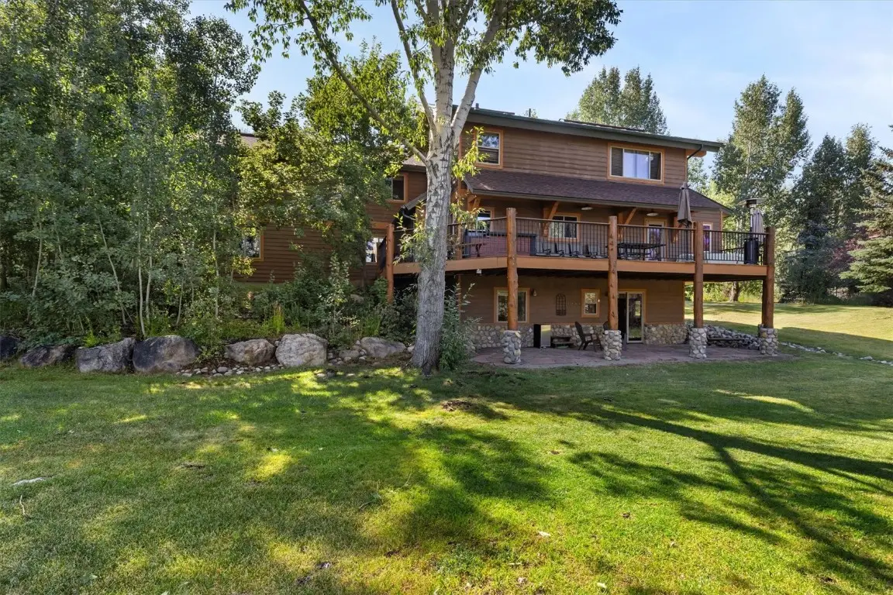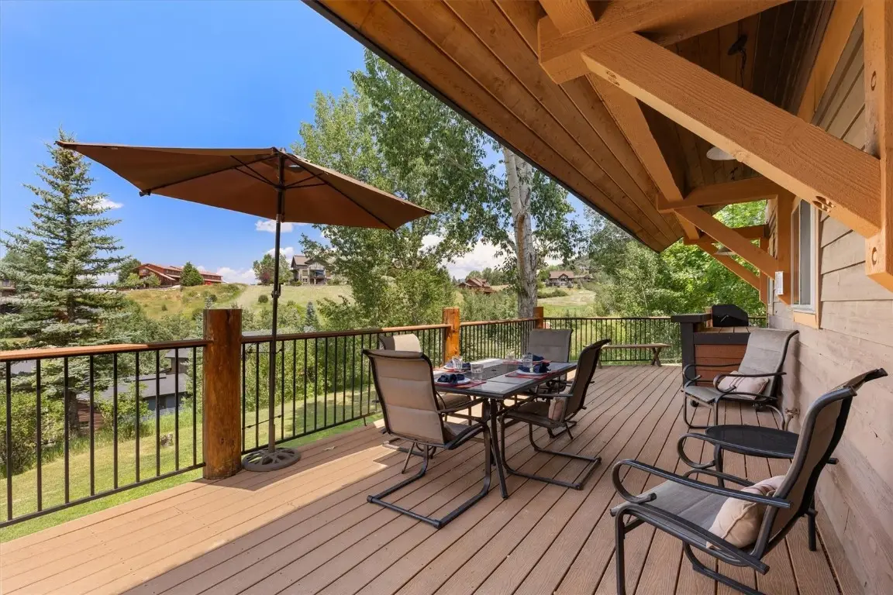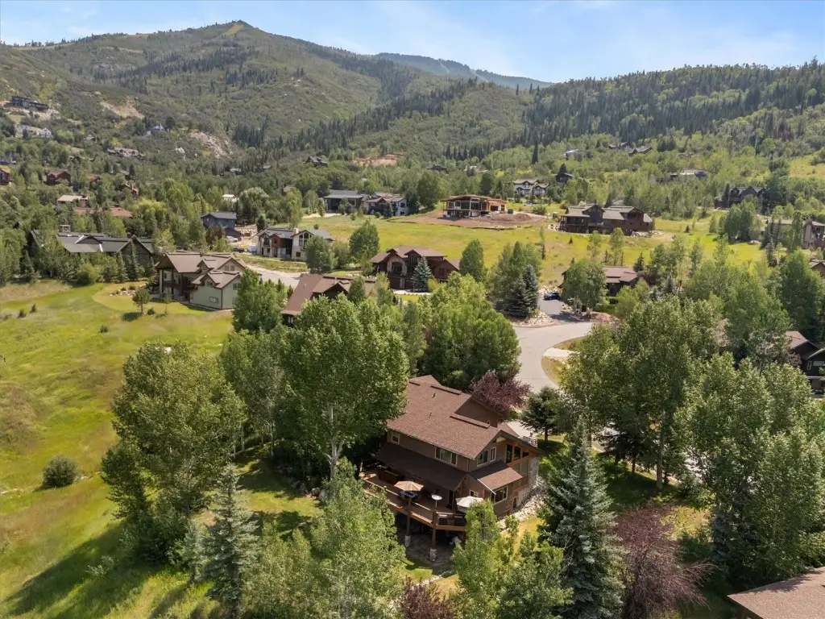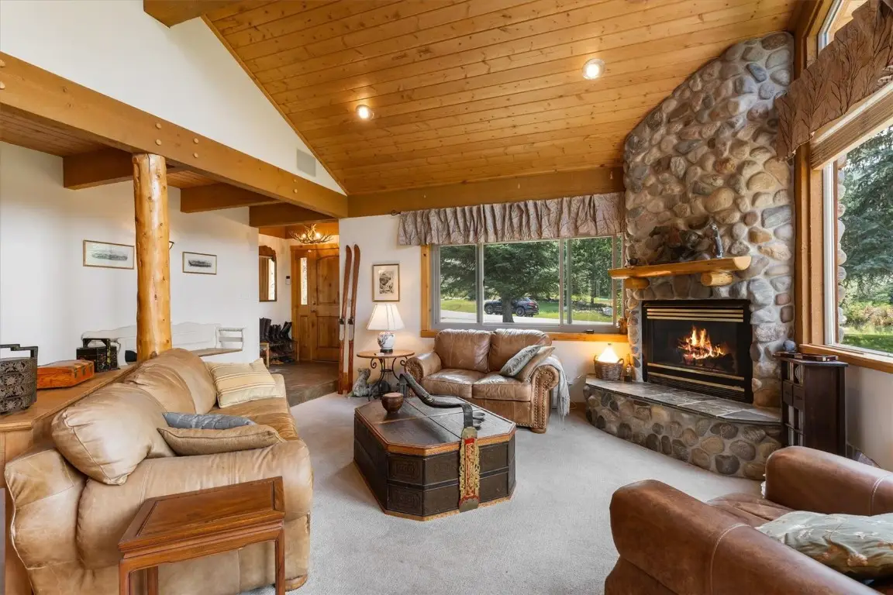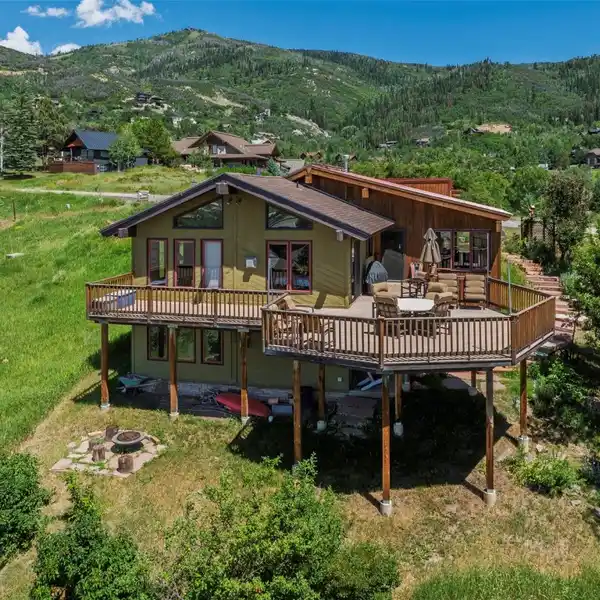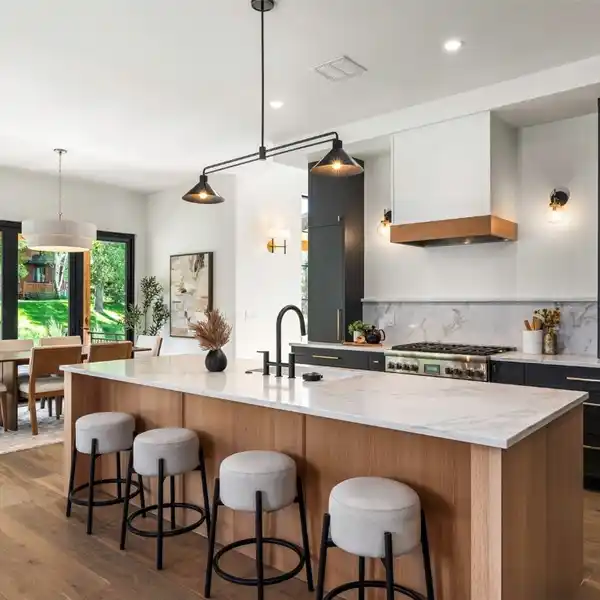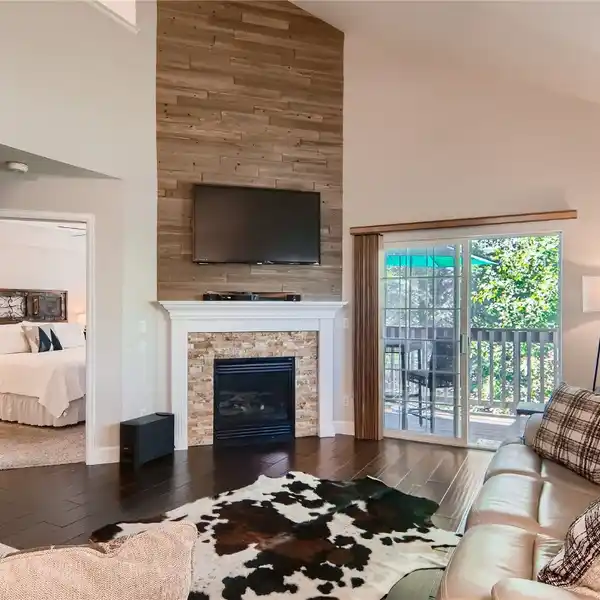Rare Opportunity in Sought-After Running Bear
2020 Bear Drive, Steamboat Springs, Colorado, 80487, USA
Listed by: Dean Laird | The Group, Inc.
Tucked into one of Steamboat Springs’ most peaceful neighborhoods, this four bedroom plus den, 4.5-bathroom, post-and-beam home offers timeless mountain charm, functionality, and a rare opportunity in the highly sought-after Running Bear subdivision — where homes rarely change hands and lot sizes ensure privacy and space between neighbors. Situated on a .73-acre lot with sweeping views of Emerald Mountain and the South Valley, the home is designed for both everyday living and entertaining - with plenty of room to expand. Vaulted ceilings, hand-peeled log accents, and post-and-beam architecture lend rustic elegance, while natural light floods through large windows, highlighting oak hardwood floors and a stunning stone fireplace. The spacious kitchen offers solid granite counters, custom cabinetry, built-ins, and flows seamlessly into an extended dining area that opens to a newer low-maintenance deck — perfect for soaking in the views. Ideal for guests, long-term tenants, or a live-in caretaker, this property boasts a legal full apartment (ADU) with a private entrance. Perched above the spacious three-car garage, this self-contained suite features an additional separate bedroom, a full bath, a full kitchen, a living area with a fireplace, and a separate entrance. A mudroom/laundry area connects the oversized garage directly to the kitchen — an ideal setup for Steamboat’s active lifestyle and allows quick access to unload groceries. Upstairs, you’ll find a generous primary suite with a 5-piece bath, plus two additional ensuite bedrooms, including one with a bonus flex space, perfect for a playroom, home office, or media room. The lower level features a large, second family room with wet bar, an additional guest bedroom, a full bathroom, space for a home gym or workout space, and walk-out access to a beautifully landscaped yard and stone patio. New carpeting throughout enhances this space.
Highlights:
Stone fireplace
Hand-peeled log accents
Solid granite counters
Listed by Dean Laird | The Group, Inc.
Highlights:
Stone fireplace
Hand-peeled log accents
Solid granite counters
Custom cabinetry
Vaulted ceilings
Post-and-beam architecture
Separate ADU with full kitchen
Wet bar
Oak hardwood floors
