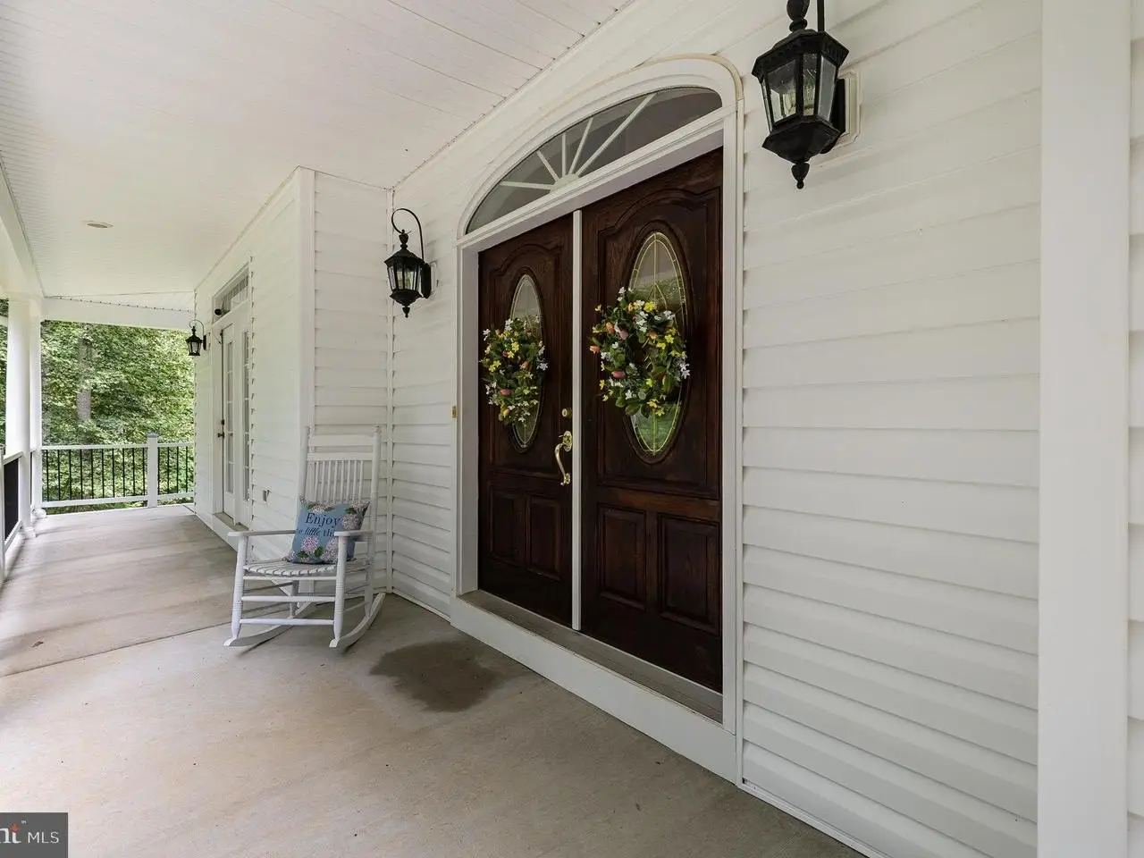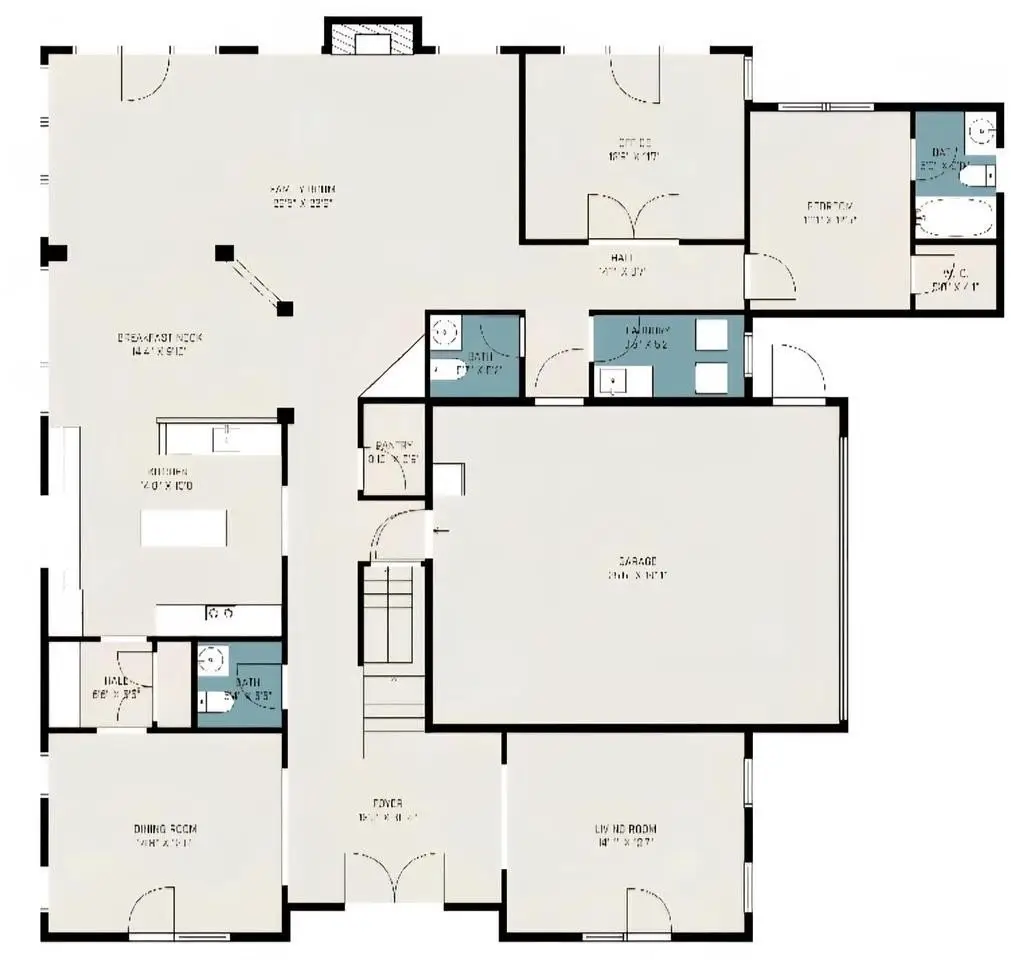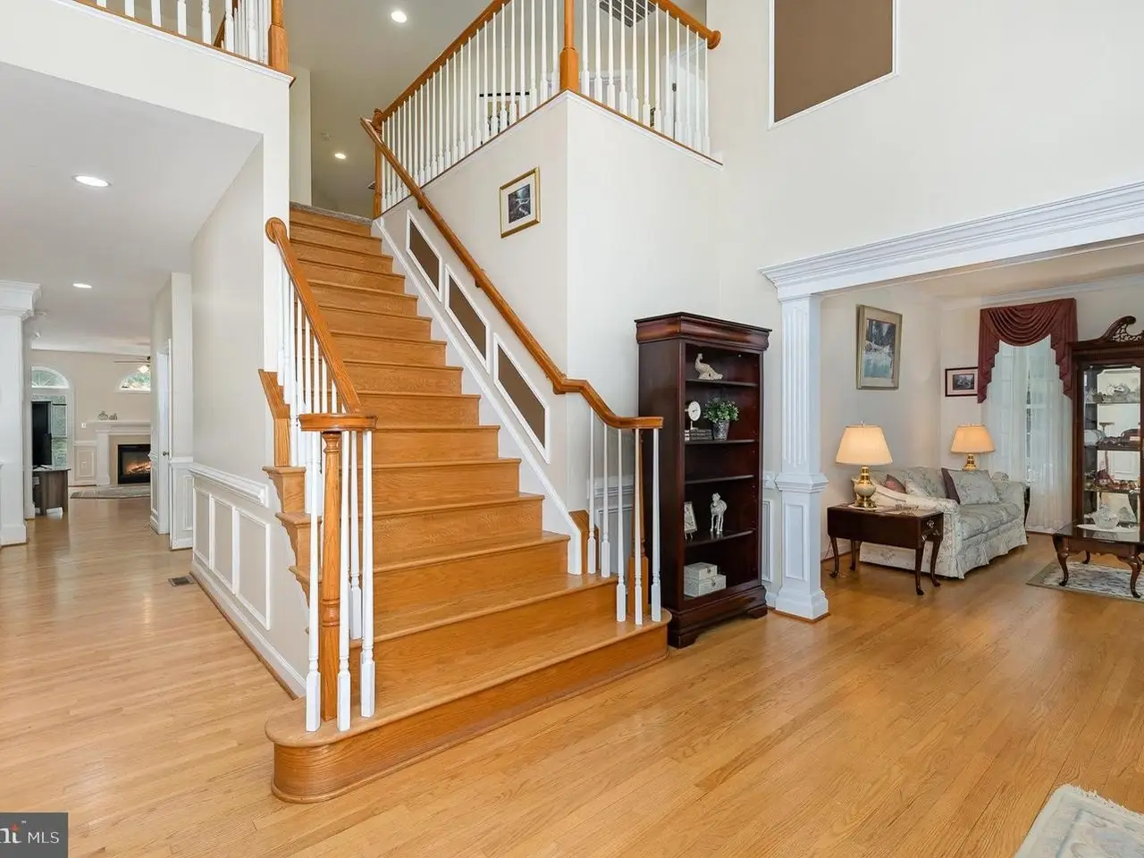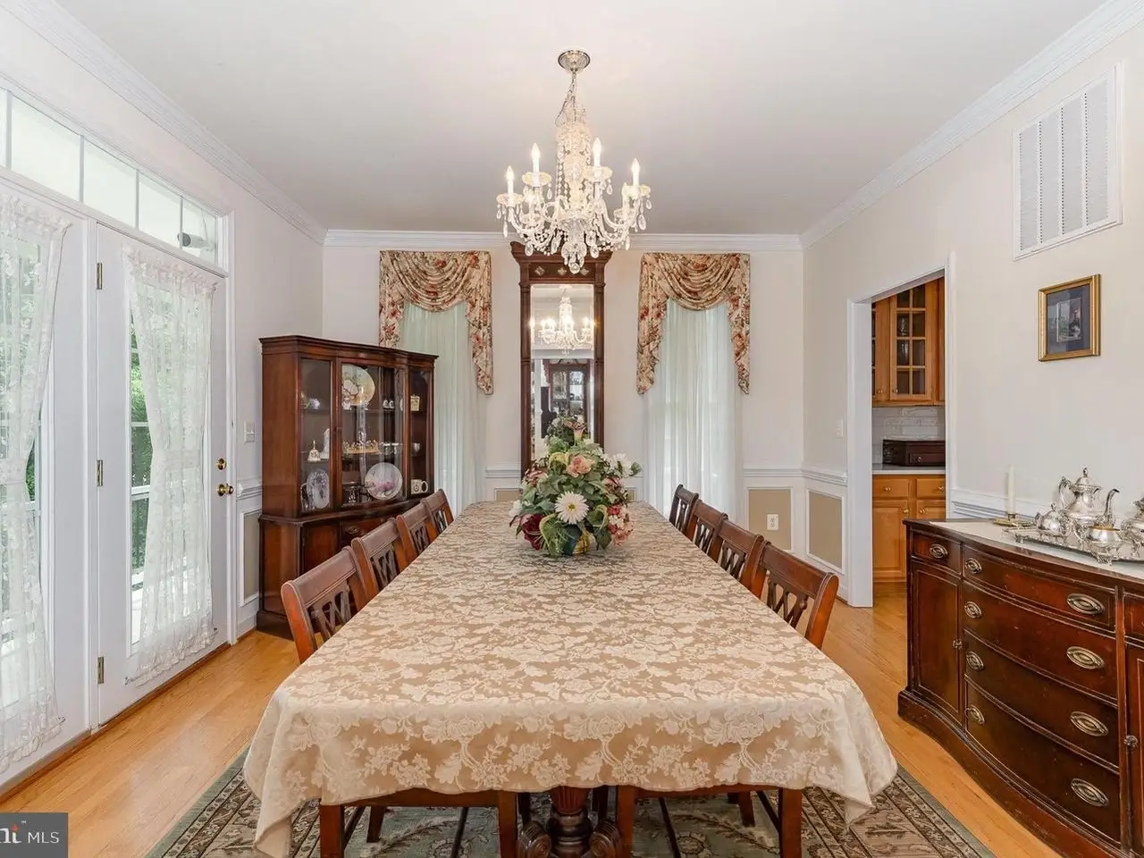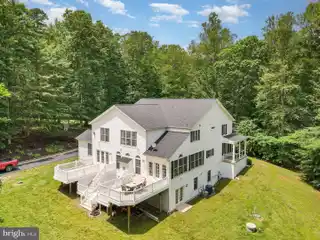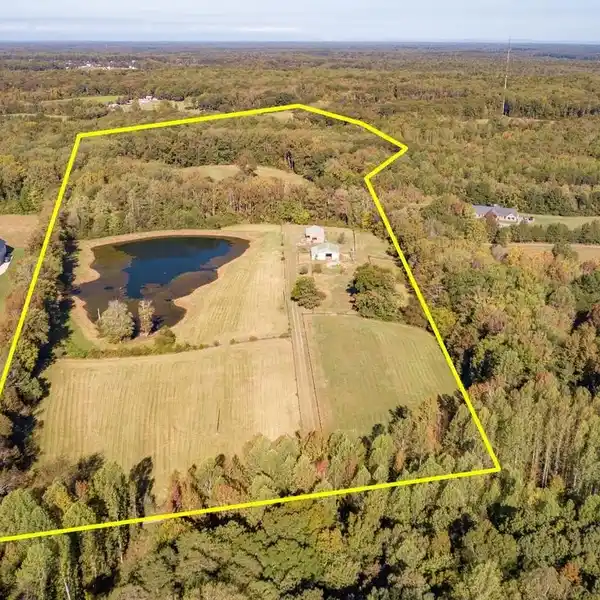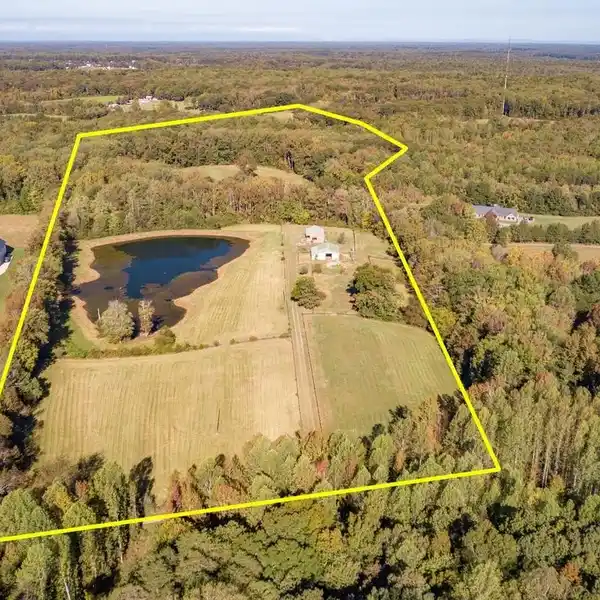11.4-Acre Peaceful Retreat
160 Walnut Ridge Drive, Stafford, Virginia, 22556, USA
Listed by: Patricia N Murphy | Long & Foster® Real Estate, Inc.
Your private & peaceful retreat nestled on 11.4 acres of pristine land is waiting for you! This spacious and updated home offers the perfect blend of modern comfort and timeless country charm. Step onto the expansive, country-style front porch, ideal for enjoying your morning coffee with serene views. Inside, the open entryway welcomes you with a grand staircase and gleaming hardwood floors throughout the main level. The heart of the home-your updated kitchen-features brand-new quartz countertops, custom tile backsplash, and an eat-in dining nook surrounded by large, sun-drenched windows. Unwind in the cozy living room with a gas fireplace, arched windows, and elegant columns, or entertain guests across the formal living and dining rooms-each with atrium doors that open to the front or back porch. The main level also includes a bedroom with full bath, perfect for guests or multigenerational living, plus a dedicated home office. Enjoy summer gatherings on the 3-tier deck overlooking your fenced-in backyard. Upstairs, you'll find 3 generously sized bedrooms plus 2 other rooms with brand-new carpet, a spacious loft, and a luxurious primary suite with a fireplace, spa-like bathroom, and dual walk-in closets. The fully finished walk-out basement offers even more versatility, complete with a full bath, flexible living areas, and ample storage. Car enthusiasts and hobbyists will love the 48'x40' detached garage/workshop with a car lift, plus a 2-car attached garage. A new roof (2024) adds peace of mind. Just under an hour from Washington, D.C. Don't miss your chance to own this haven! Don't miss your chance to own this haven!
Highlights:
Quartz countertops
Hardwood floors
Gas fireplace
Listed by Patricia N Murphy | Long & Foster® Real Estate, Inc.
Highlights:
Quartz countertops
Hardwood floors
Gas fireplace
Grand staircase
Spa-like bathroom




