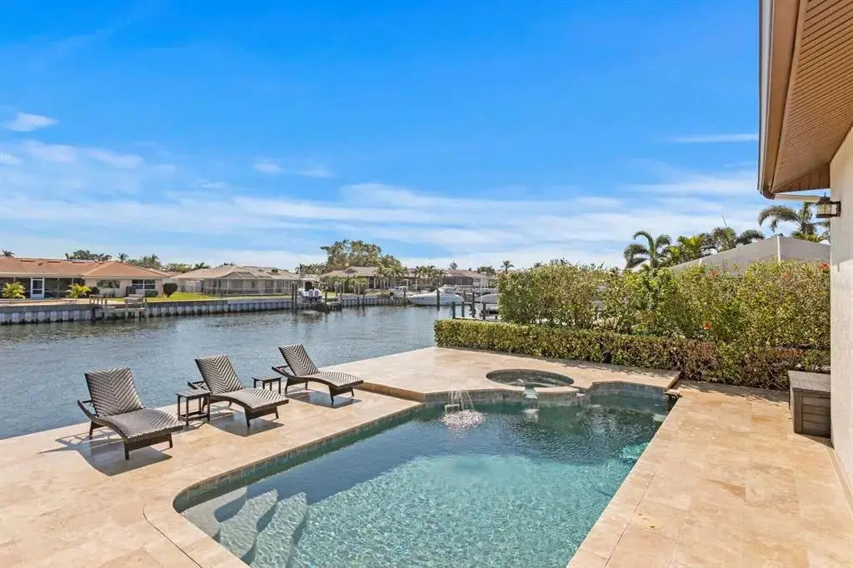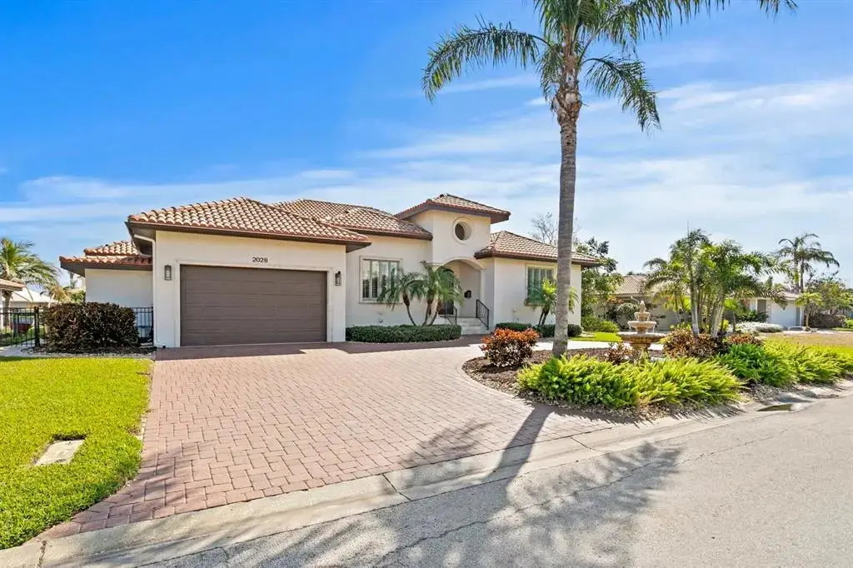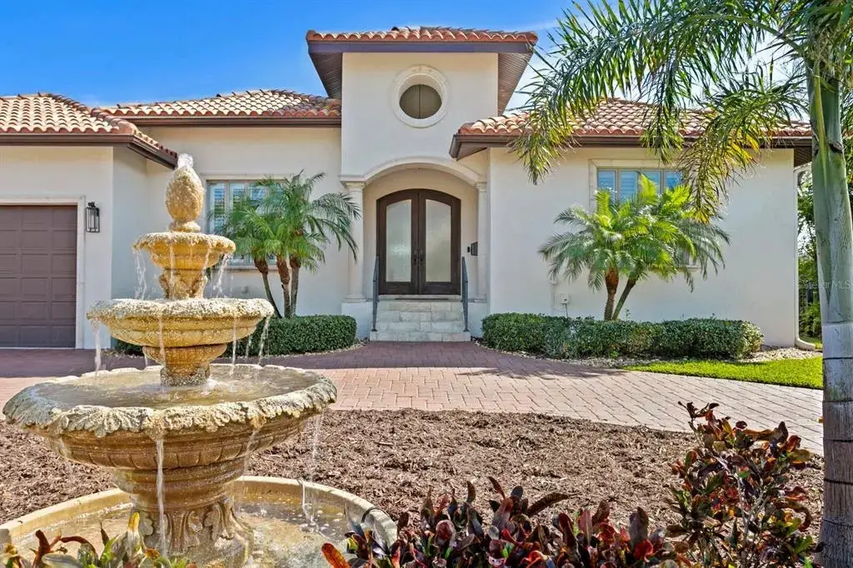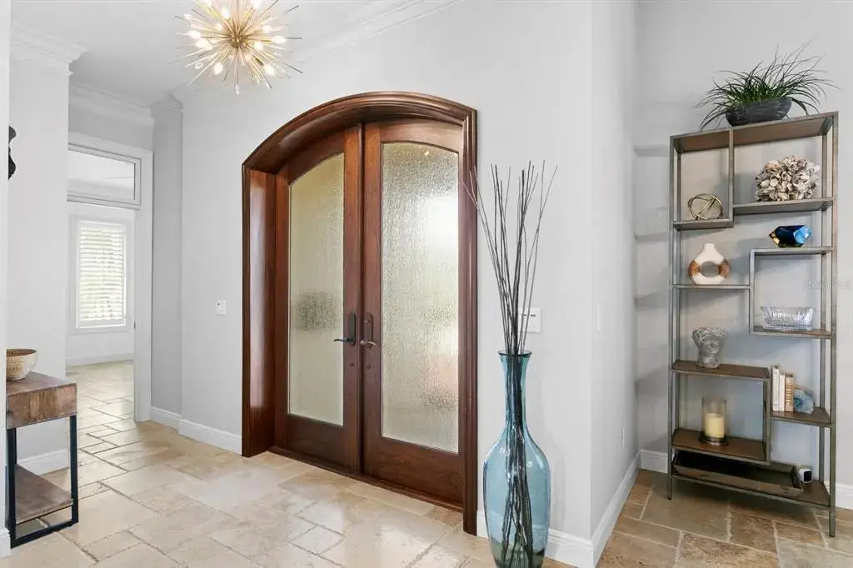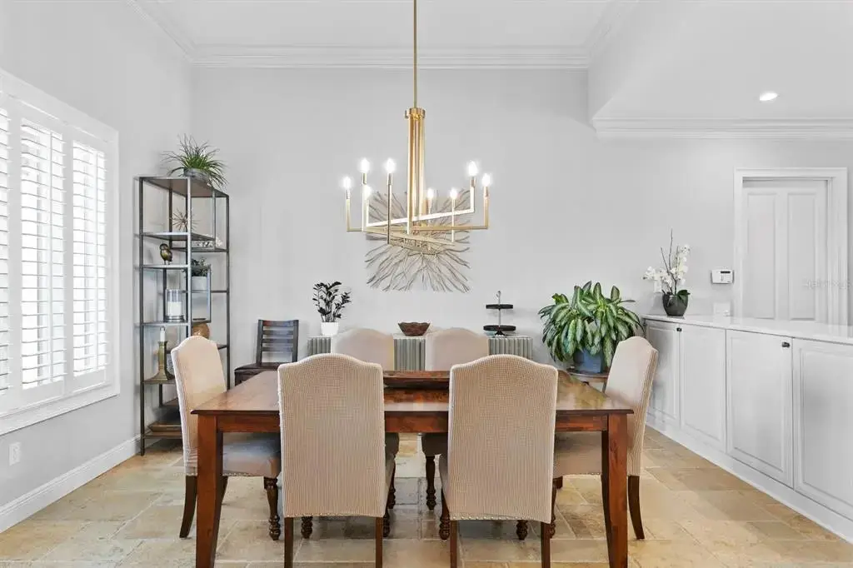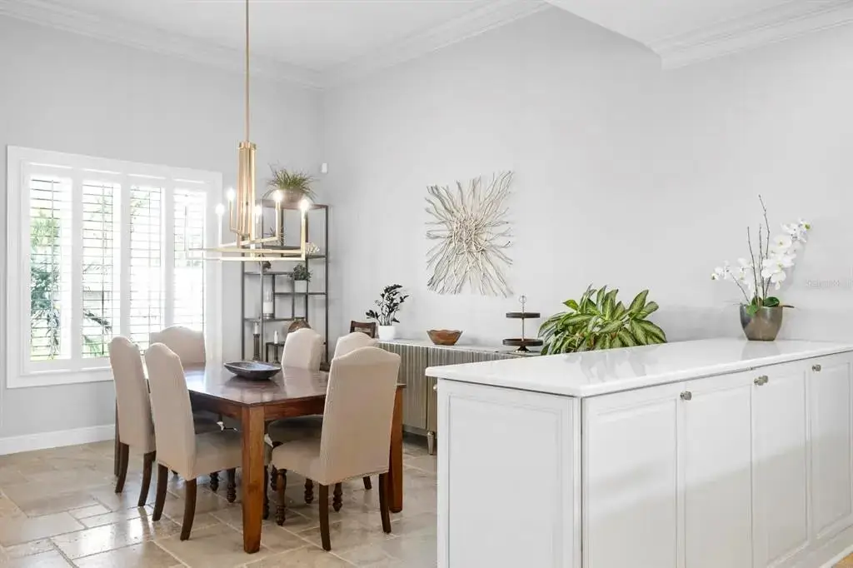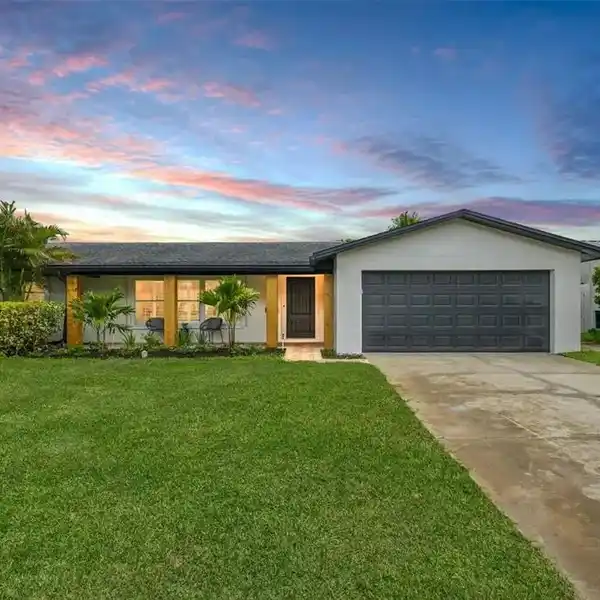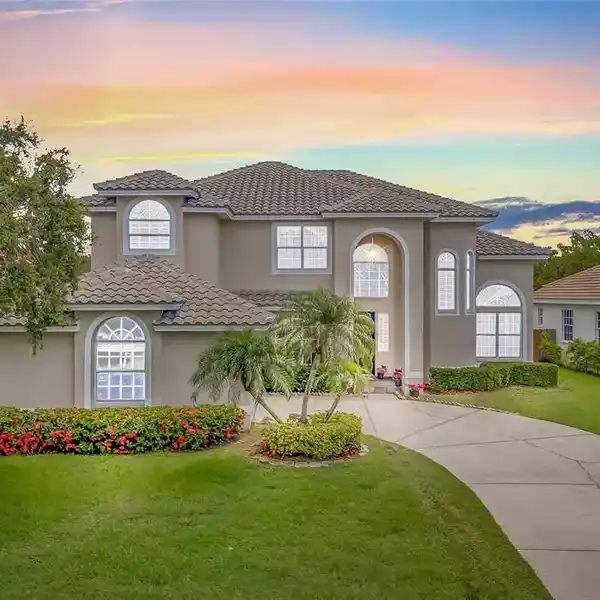Waterfront Retreat in the Prestigious Venetian Isles
2028 Illinois Avenue Northeast, St. Petersburg, Florida, 33703, USA
Listed by: Collette Richardson | Smith & Associates Real Estate
Nestled in the prestigious Venetian Isles, this Modern Mediterranean home offers 90 feet of deep-water frontage with direct access to Tampa Bay, delivering the best in single-level living. Custom-built in 2007 and ideally positioned on the east side of the street, this home boasts a thoughtfully designed layout, where three of the four bedrooms feature en-suite baths. The open-concept design is perfect for both everyday living and entertaining, featuring a formal dining area, an eat-in kitchen, and a spacious island with ample seating. A Wolf gas range and a stylish coffee bar complete the gourmet kitchen. The primary suite serves as a private retreat, offering a separate seating area with serene views of the pool and water. The luxurious primary bath includes dual vanities, a sit-down dressing area, and a charming clawfoot tub, while the expansive walk-in closet is thoughtfully organized and even includes a second laundry area. A dedicated office with built-ins and water views enhances the home’s functionality. Elegant details such as 10-foot ceilings, crown moldings, plantation shutters, and travertine flooring throughout create an inviting ambiance, seamlessly leading to your dream waterfront oasis. Enjoy alfresco dining in the screened-in outdoor kitchen, equipped with a DCS stainless grill and Viking smoker, while overlooking your private dock with triple boat lifts. The travertine-surrounded saltwater pool and spa provide the perfect vantage point to observe manatees, dolphins, and coastal birds, all while soaking in Florida’s endless sunshine. A grand three-tier fountain welcomes you at the circular driveway, offering ample off-street parking alongside a spacious two-car garage with additional storage. A 24KW Generac Air-Cooled Standby Generator with a 200Amp Transfer Switch was installed 7/ 2025. HVAC's (2024), Tankless HW (2022). This is truly a must-see waterfront retreat!
Highlights:
Travertine flooring
Wolf gas range
Saltwater pool and spa
Listed by Collette Richardson | Smith & Associates Real Estate
Highlights:
Travertine flooring
Wolf gas range
Saltwater pool and spa
Gourmet kitchen
Waterfront outdoor kitchen
Expansive walk-in closet
Serene water views
Private dock with boat lifts
Stylish coffee bar
Crown moldings
