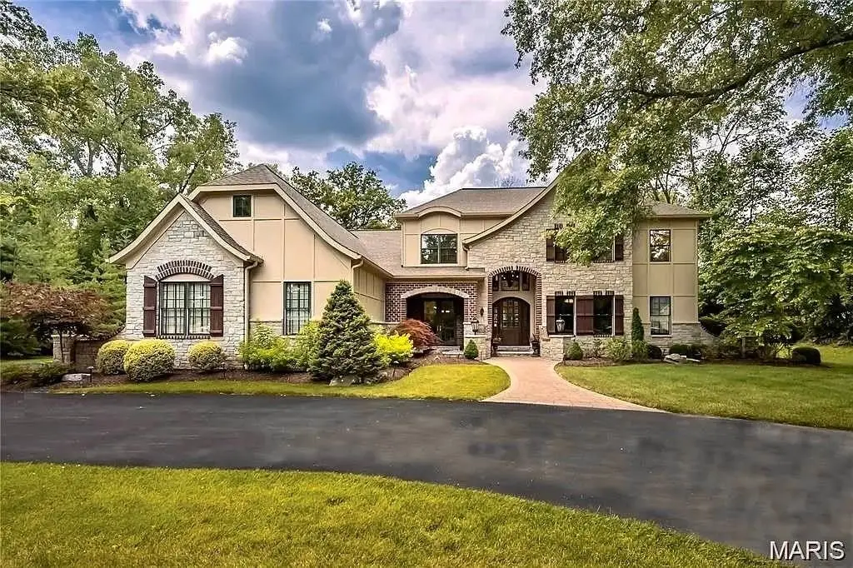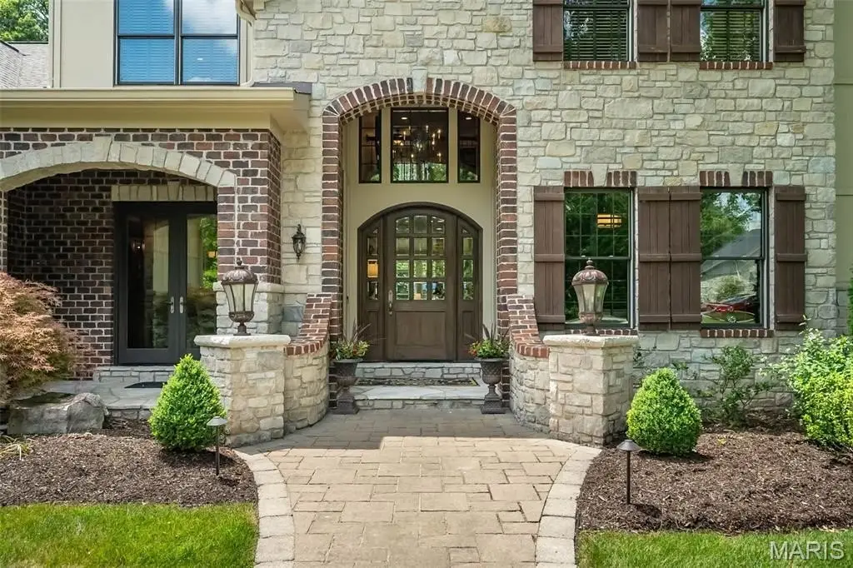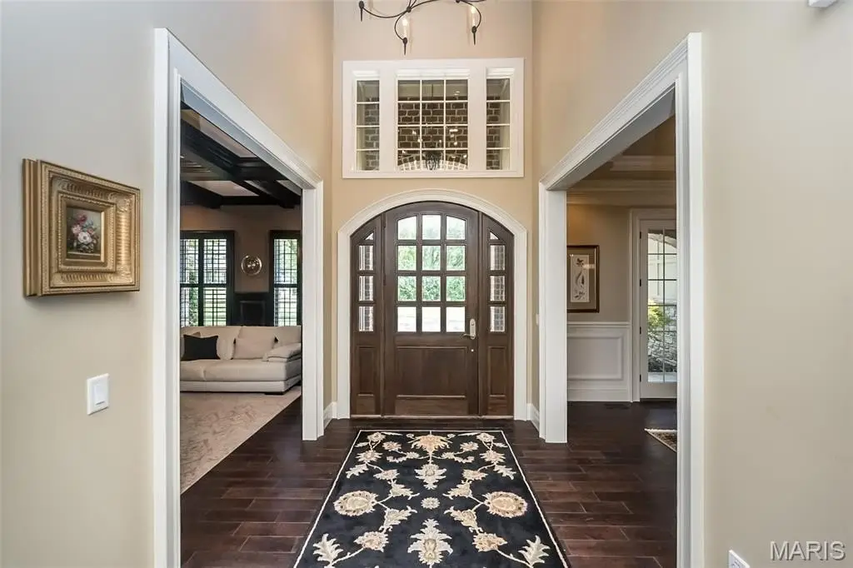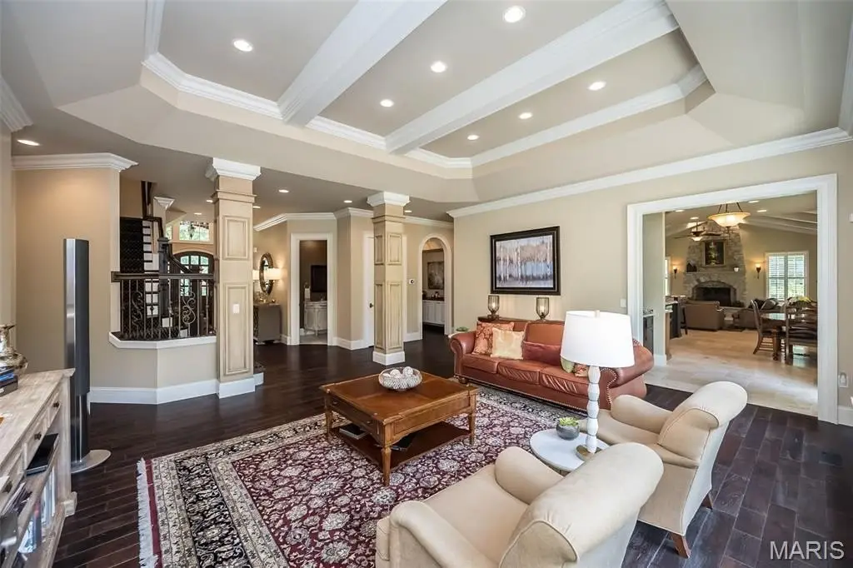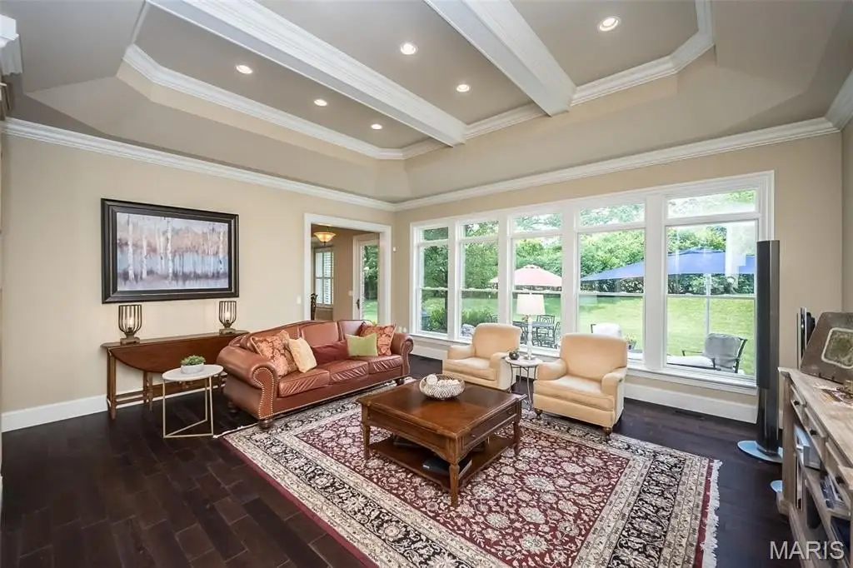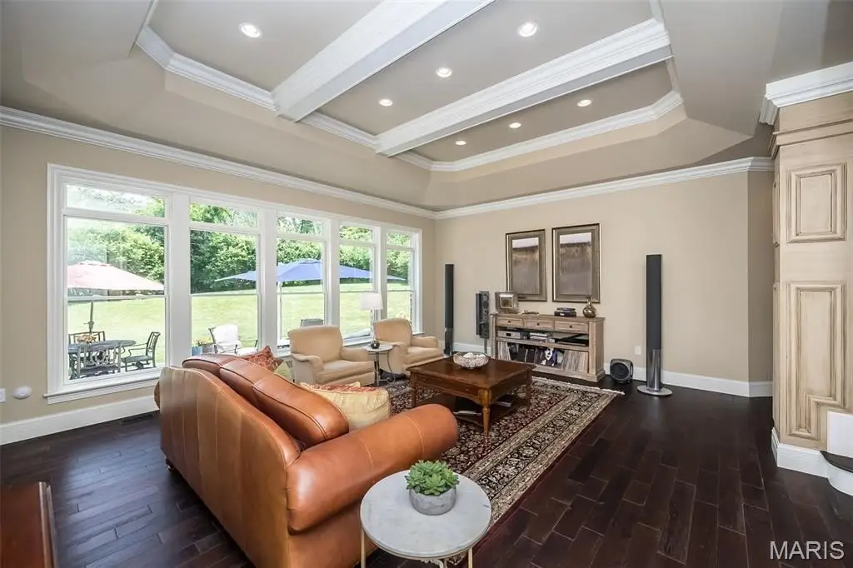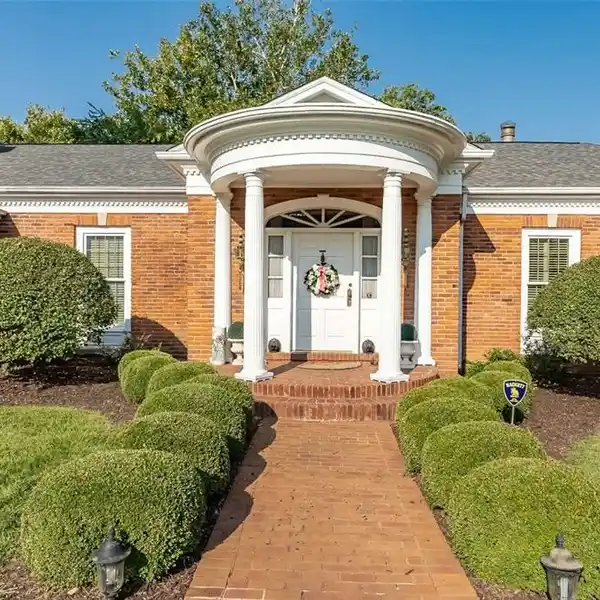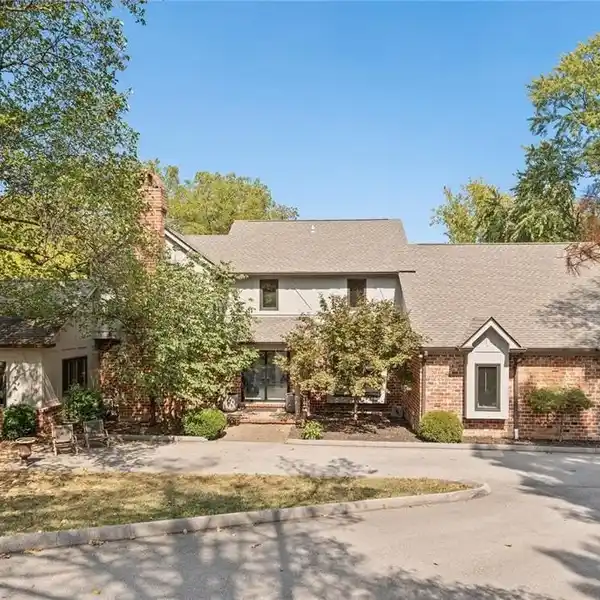Casual Elegance on a Picturesque Acre
21 Lynnbrook Road, Frontenac, Missouri, 63131, USA
Listed by: Christine Thompson | Janet McAfee Inc.
Casual elegance best describes this 5 bedroom, 4 full 2 half bath home nestled on a picturesque 1+-acre lot in the heart of Frontenac. With over 7,200 sq feet of luxurious living space, this stunning home seamlessly combines formal and informal spaces in a sophisticated, thoughtful floorplan. Soaring ceilings, classic millwork and gleaming hardwood flooring extend throughout the main level, with gorgeous architectural details everywhere you look. The paneled office features a coffered ceiling, while an impressive great room overlooks the patio and lush backyard. The open floorplan kitchen, breakfast room and family/hearth room are highlighted by a natural stone fireplace, creating the perfect setting for family and any guest occasion. The main level primary bedroom suite is a true retreat, with tray ceiling, walk-in closets and a spa-like bathroom, complete with bubble tub and large walk-in shower. Upstairs, a family room/loft area and three additional bedrooms (one is ensuite) are spacious and welcoming. The jaw-dropping lower level has been newly refreshed and includes a custom wet bar, temperature-controlled wine room, workout space, rec room/media room and a comfortable bedroom suite. The lovely lot could easily accommodate a pool, if desired. With its impressive 4-car garage and ideal location near shops and Ladue Schools, this is truly an estate not to be missed!
Highlights:
Natural stone fireplace
Soaring ceilings
Custom cabinetry
Listed by Christine Thompson | Janet McAfee Inc.
Highlights:
Natural stone fireplace
Soaring ceilings
Custom cabinetry
Temperature controlled wine room
Spa-like bathroom
Impressive great room
Architectural details
Open floorplan kitchen
Gleaming hardwood flooring
4-car garage
