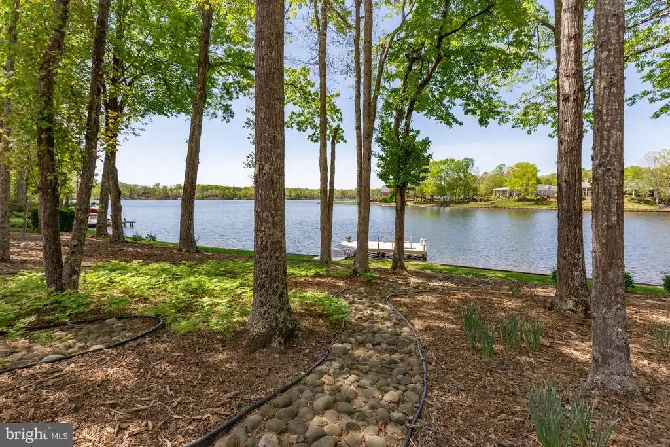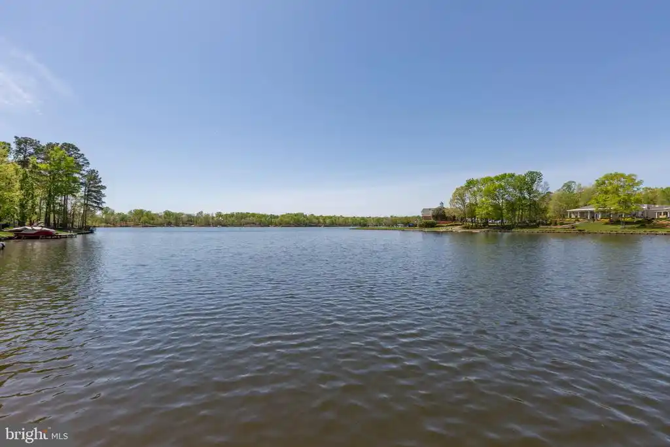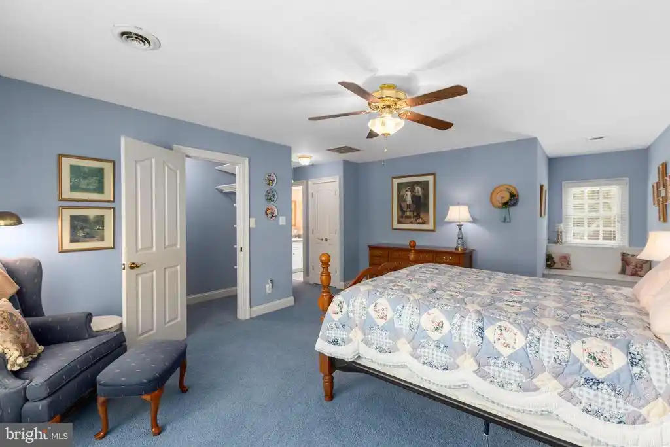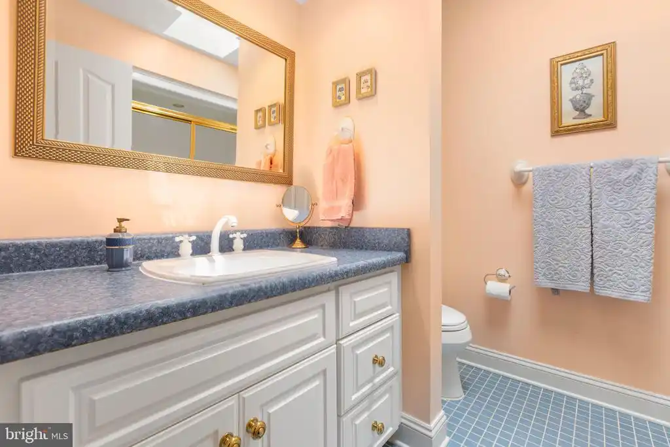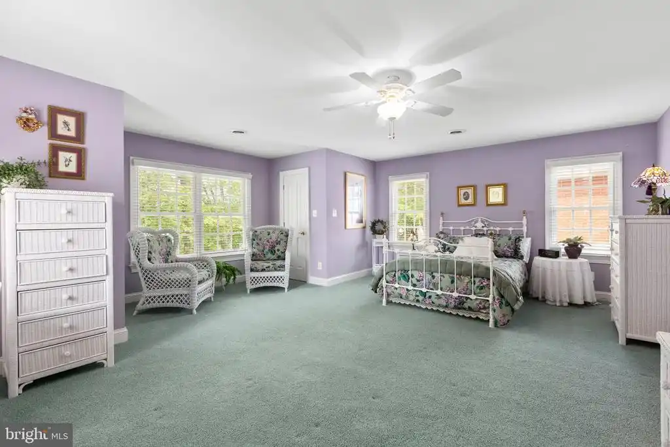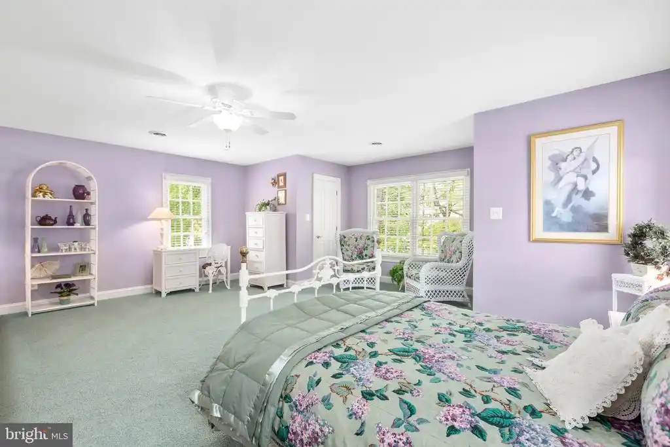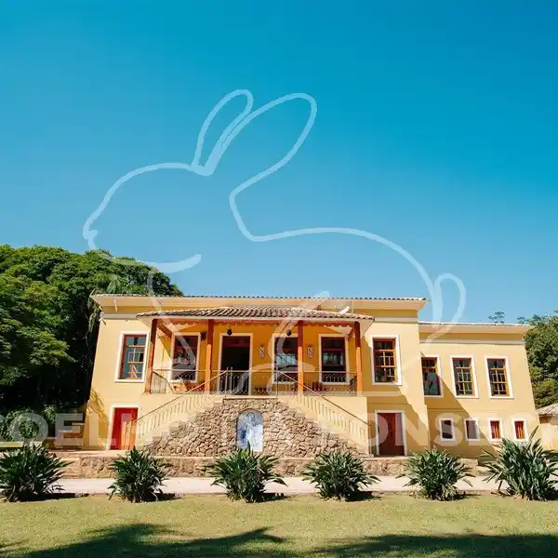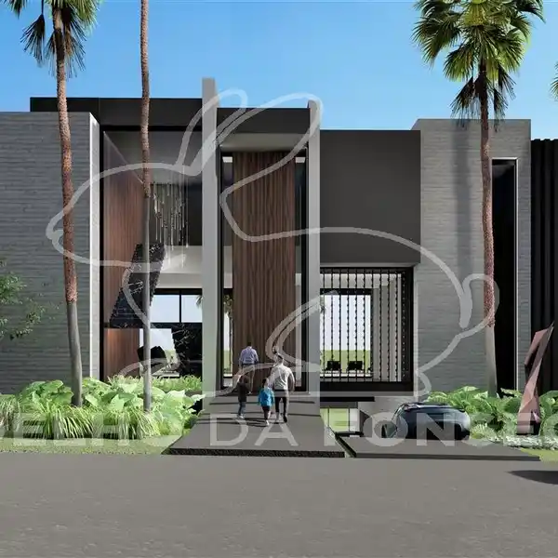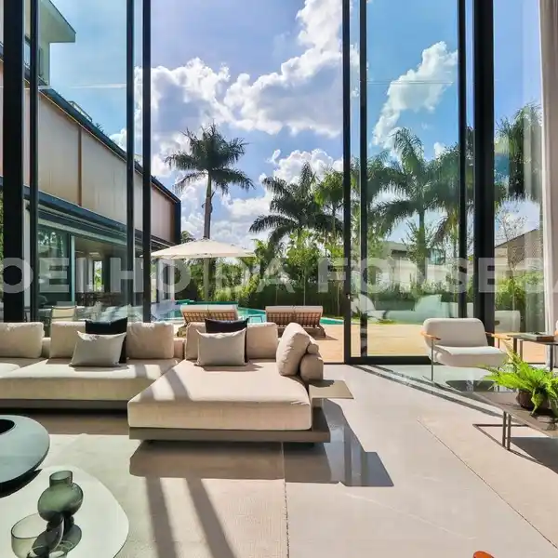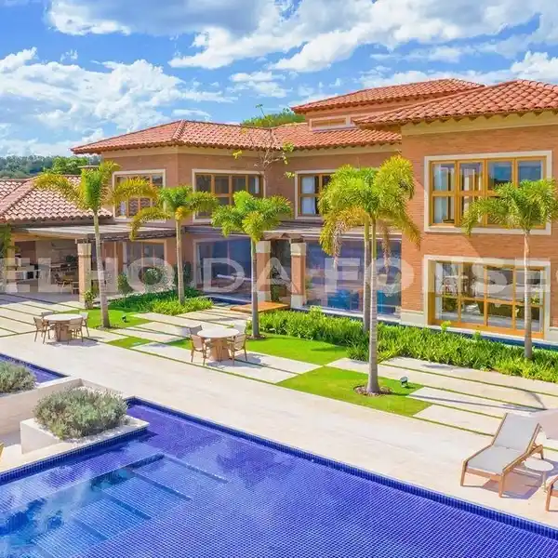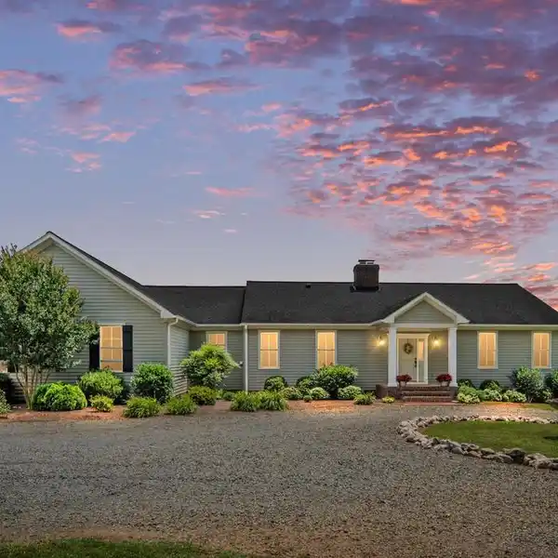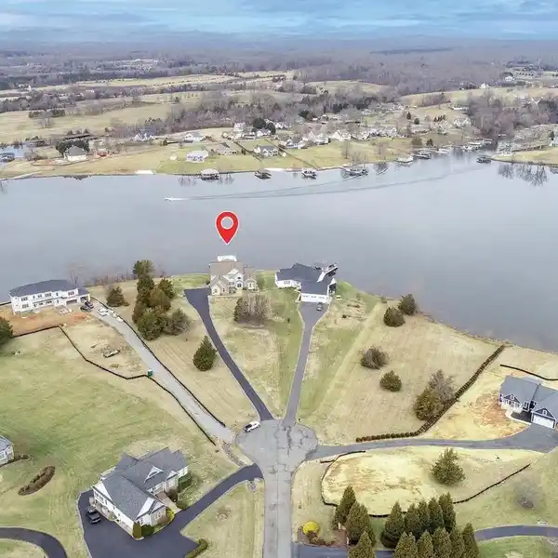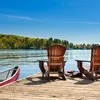Custom Estate Home on Prime Fawn Lake Waterfront
First time offered for sale - a stunning, custom built estate home on prime Fawn Lake waterfront. With elements of a French Provincial villa, the expansive layout has gorgeous Lake views from almost every room and elegant architectural details throughout. 134 ft of shoreline at the mouth of a large cove, is the perfect location to enjoy sunsets over the main lake and protected, low wake activity at your dock. The main level primary suite has broad Lake views from the bedroom and attached sitting area. It has a large, elegant bath and two walk-in closets that even have closets inside them! No shortage of storage space in this home! The beautifully landscaped entrance to the home brings you through the foyer and into the sunlit vaulted living room and adjacent formal dining room each with gorgeous Lake views. The large gourmet kitchen has an informal dining area and adjacent laundry room with tons of extra pantry storage. A Sub Zero refrigerator, double oven, indoor grill, beverage frig and dedicated ice maker are just some of the extras in this chef's kitchen. Adjoining the kitchen is the large family room with a coffered ceiling, gas fireplace and french doors to a beautiful 4 season sun room looking out to the Lake and deck. Upst
Highlights:
- French Provincial villa elements
- Expansive layout with Lake views
- Architectural details throughout
Highlights:
- French Provincial villa elements
- Expansive layout with Lake views
- Architectural details throughout
- 134 ft shoreline with sunset views
- Main level primary suite with Lake views
- Double walk-in closets with built-ins
- Sunlit vaulted living room
- Large gourmet kitchen with Sub Zero refrigerator
- Cozy family room with gas fireplace
- 4 season sunroom with Lake view
