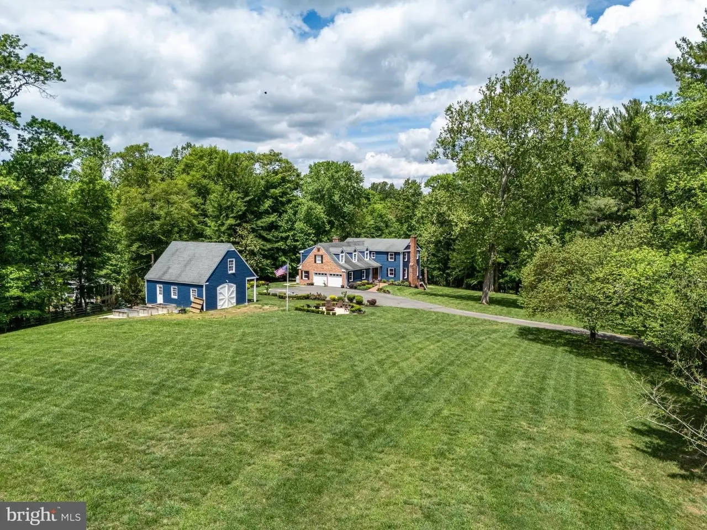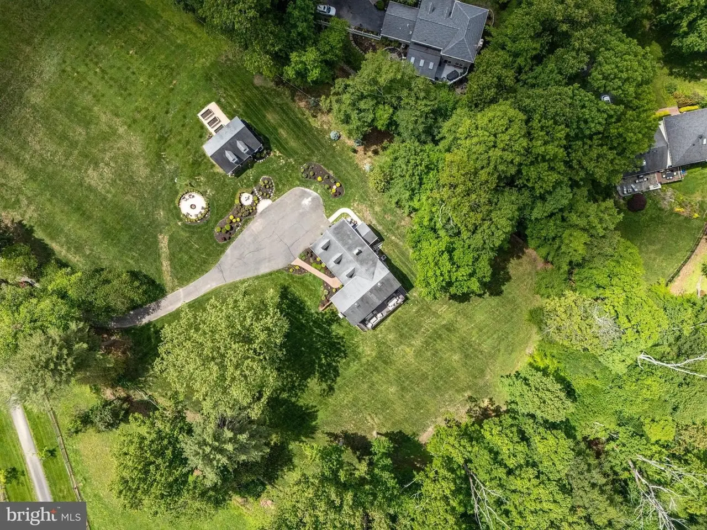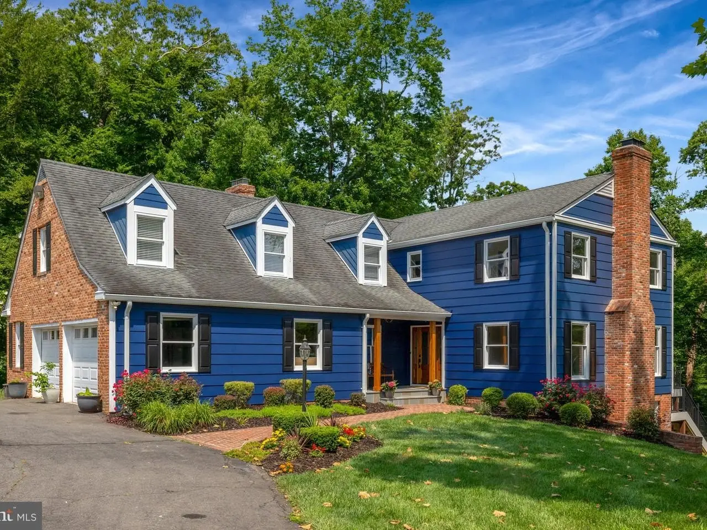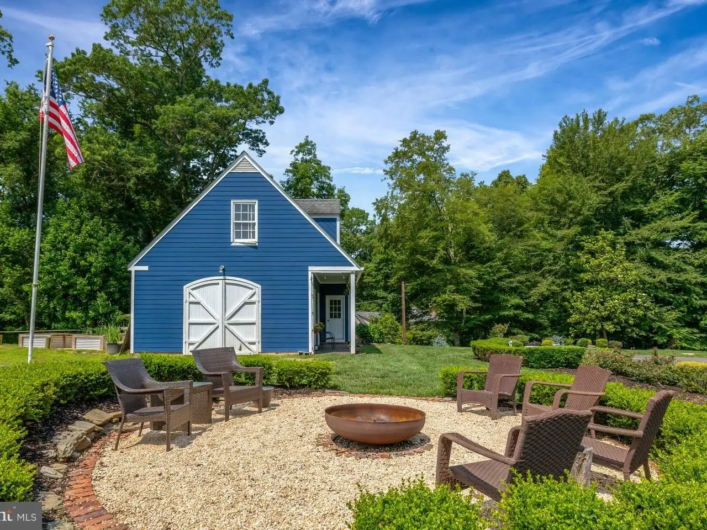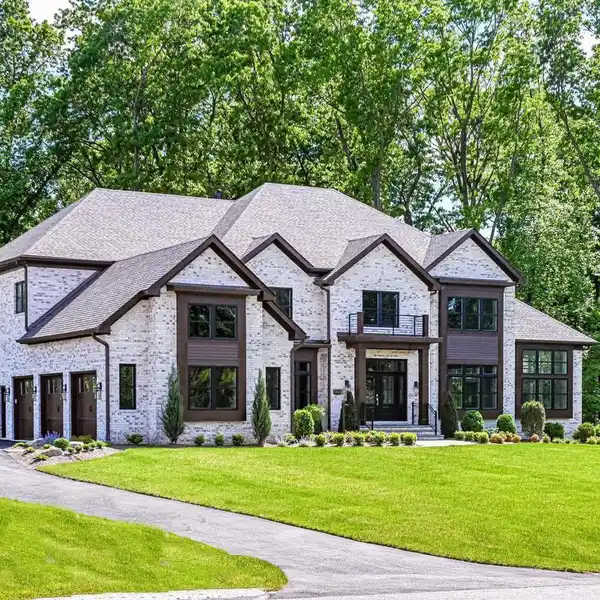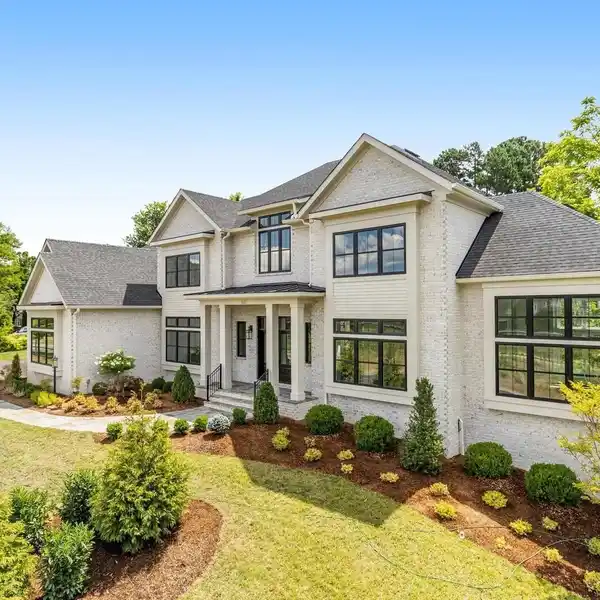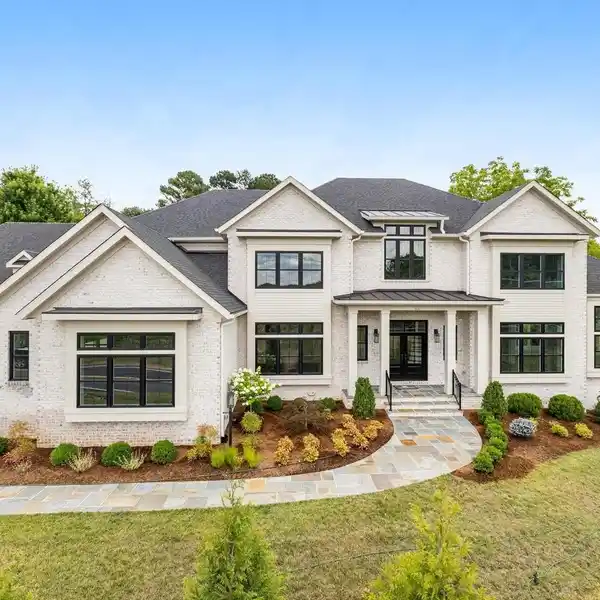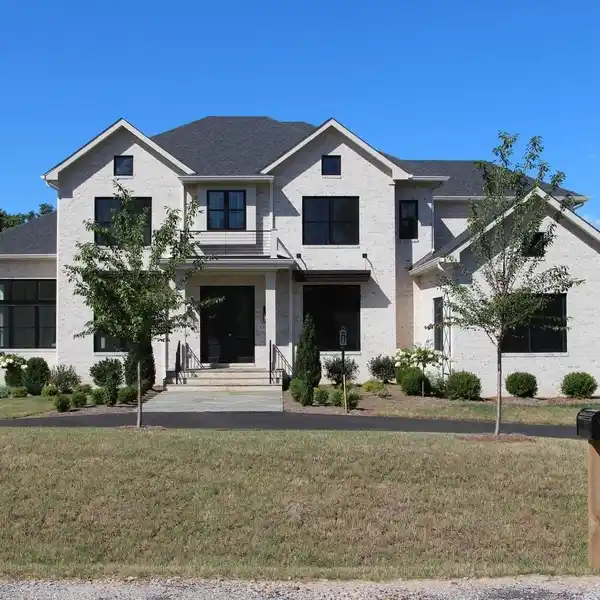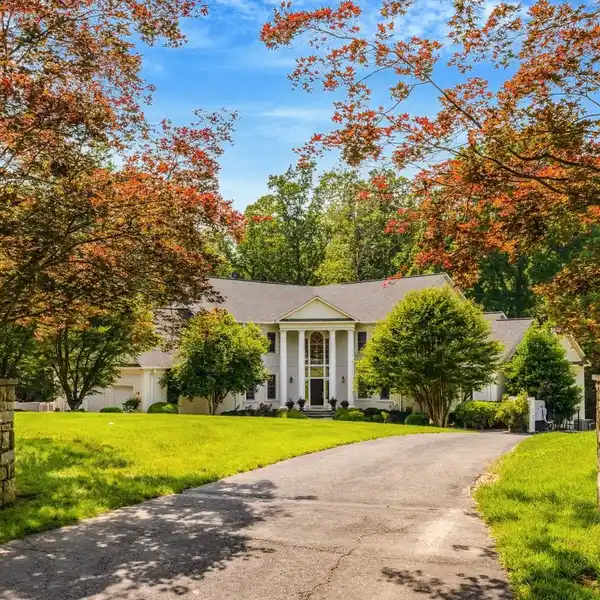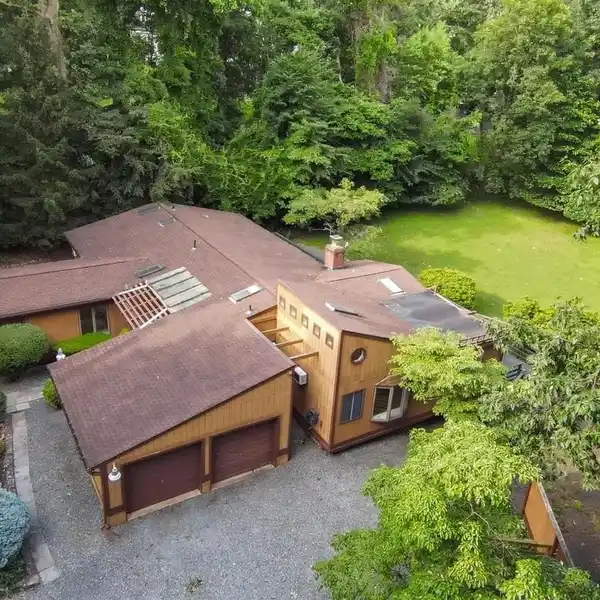Country Estate on Five Bucolic Acres
218 Walker Road, Great Falls, Virginia, 22066, USA
Listed by: Dianne Van Volkenburg | Long & Foster® Real Estate, Inc.
Sited on over five bucolic acres, this country escape is alluring with B&B worthy charisma, modern amenities, and the simple charm of a New England farmhouse. Offering 5 bedrooms, 4 ½ baths and 4600 sq ft of living space, this home blends generous proportions with timeless design. With partially cleared grounds revealing perennial gardens and a barn, this picturesque property provides a peaceful retreat throughout the changing seasons. Built in 1968 but totally refurbished, you will arrive to find a charming entry enhanced by a clapboard façade. Inside, both levels are finished with newly installed, tasteful engineered hardwood floors leading to casual and formal living spaces, many warmed by wood-burning fireplaces. You will enjoy the oversized quartz island in your renovated gourmet kitchen; the high-end appliances are the perfect components for a chef's kitchen. Serve holiday dinners in the formal dining room and unwind on the screened porch. On the upper level you will enjoy four bedrooms and three remodeled bathrooms. The primary suite allows you to rejuvenate in the cozy sitting room with built-ins and fireplace. The lower level provides a variety of spaces for recreation, an additional bedroom, and office space. Be sure to visit the charming barn. This semi-rural gem is down a country lane, but just a few minutes from Riverbend Country Club and Great Falls village center.
Highlights:
Engineered hardwood floors
Wood-burning fireplaces
Oversized quartz island
Listed by Dianne Van Volkenburg | Long & Foster® Real Estate, Inc.
Highlights:
Engineered hardwood floors
Wood-burning fireplaces
Oversized quartz island
Renovated gourmet kitchen
Formal dining room
Screened porch
Primary suite with fireplace
Perennial gardens
Barn with versatile spaces
