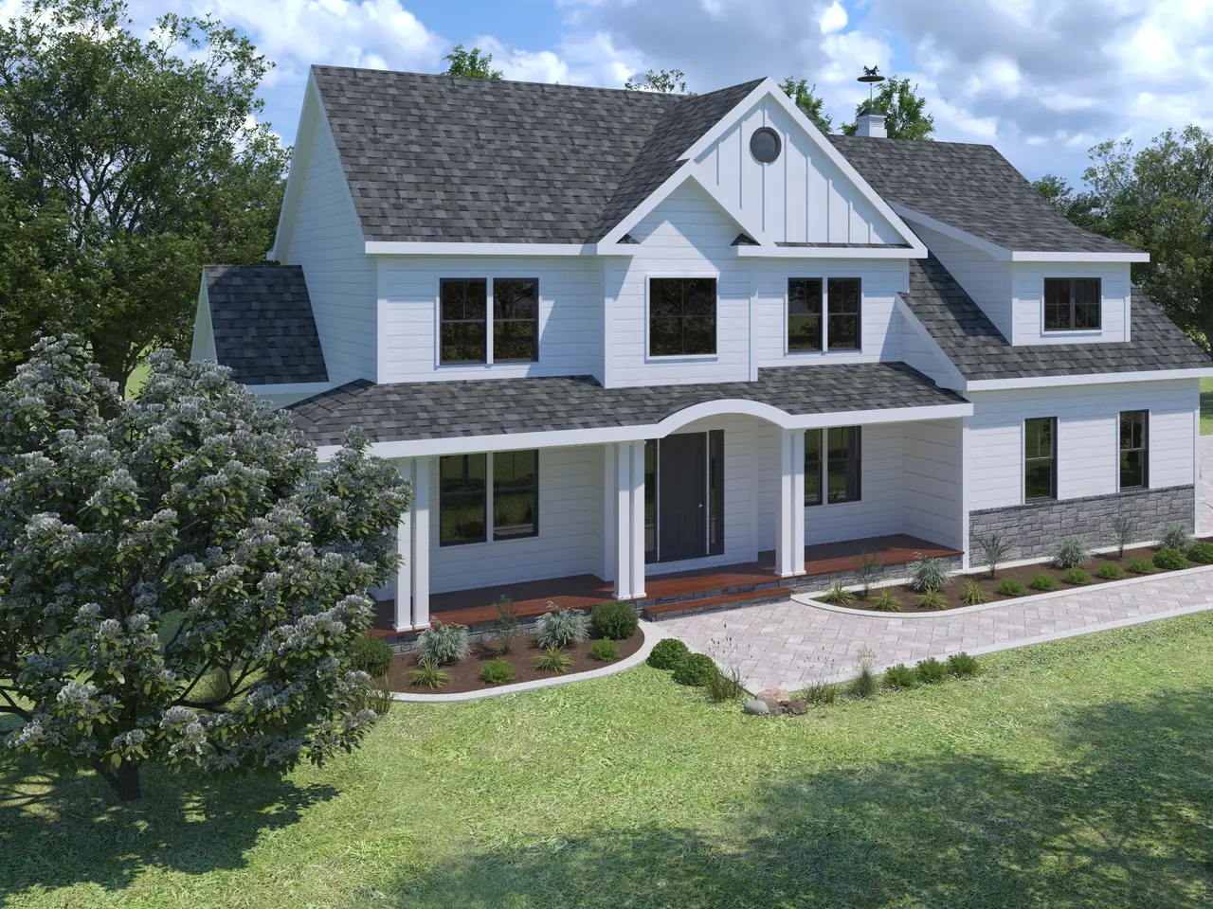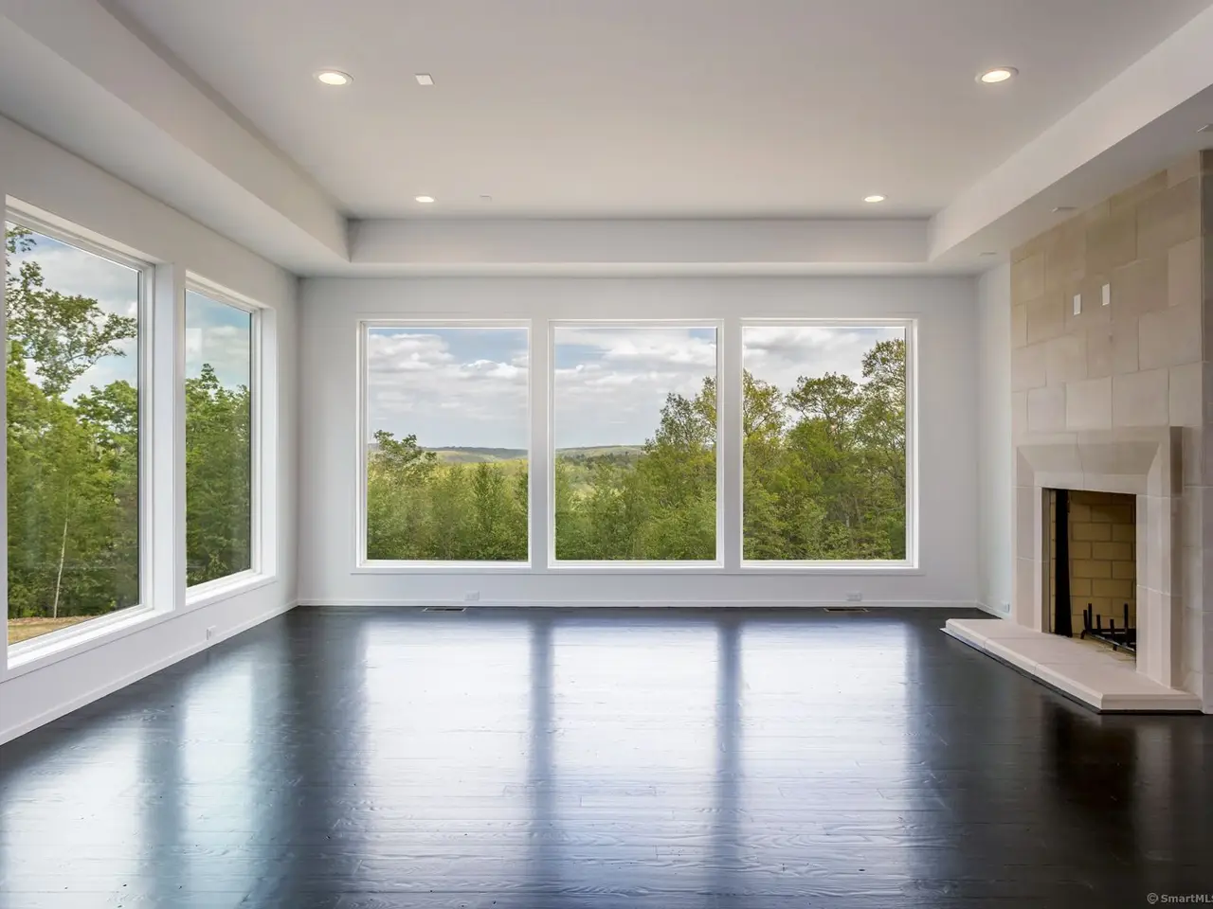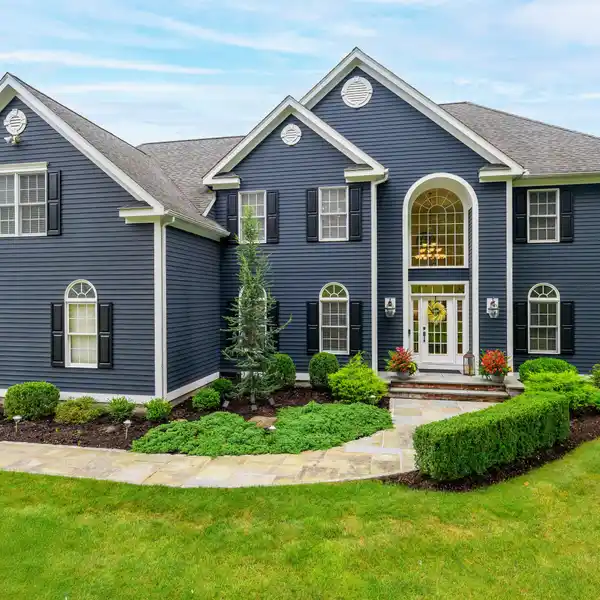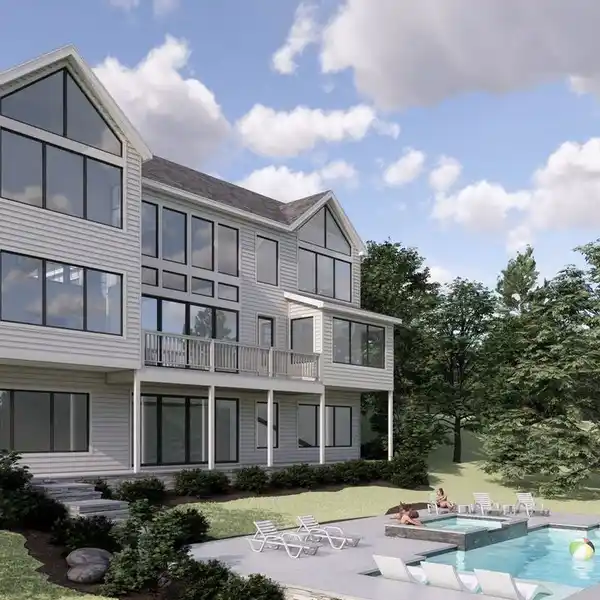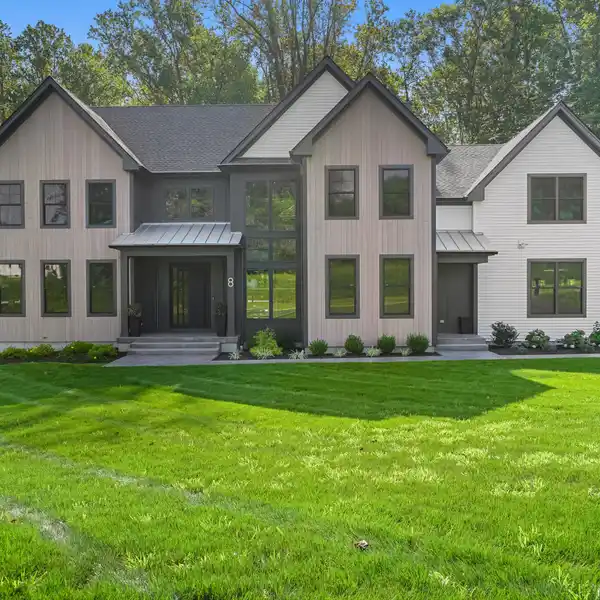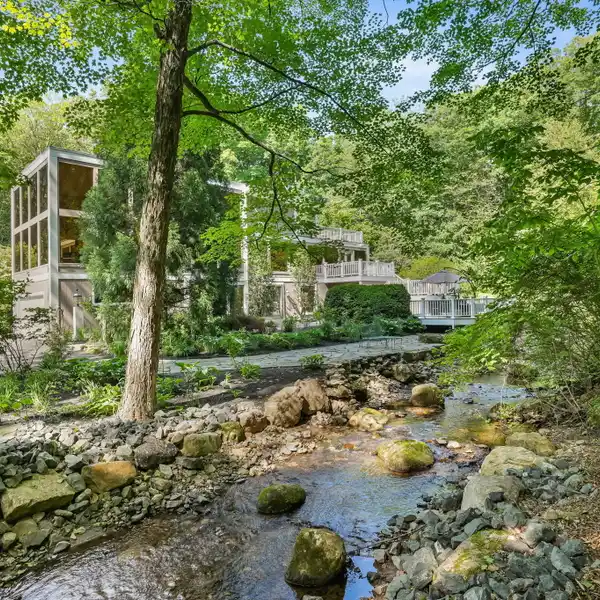Build Your Dream Home on a Beautiful Private Lot
195 Willow Creek Estates Drive, Southbury, Connecticut, 06488, USA
Listed by: William Raveis Real Estate
Once in a lifetime opportunity to build your dream house on this beautiful private lot with breathtaking views. If you have been searching for luxurious residence nestled in quaint New England setting this is it .Fall in love with this exquisite custom built master piece ,stunning and dramatic architectural design, signature home Built By Corbo. This state-of-the-art 4 bedroom, 2.5 bathroom home will be crafted to perfection, featuring high-quality craftsmanship and luxurious finishes. The thoughtfully designed open floor plan includes spacious rooms and a modern, open-concept. The spectacular chef's kitchen boasts top-of-the-line appliances, a large center island, and flows seamlessly into the family and dining room ideal for contemporary living. You'll love the expansive primary suite, complete with walk-in closets and a sumptuous master bath. This home includes 795 sq feet of finished basement. There's also ample space for a pool. This home offers energy-efficient features such as an advanced thermal envelope, enhanced insulation, a hybrid propane heat pump, and is future solar-ready. Explore how you can embrace a lavish lifestyle in A Home by CORBO. Images shown may be customized and not representative of standard packages, multiple interior styles and finishes available.
Highlights:
Custom-built master piece
Architectural design
Chef's kitchen with top-of-the-line appliances
Contact Agent | William Raveis Real Estate
Highlights:
Custom-built master piece
Architectural design
Chef's kitchen with top-of-the-line appliances
Expansive primary suite with walk-in closets
Sumptuous master bath
Finished basement
Energy-efficient features
Hybrid propane heat pump
Future solar-ready
Ample space for a pool
