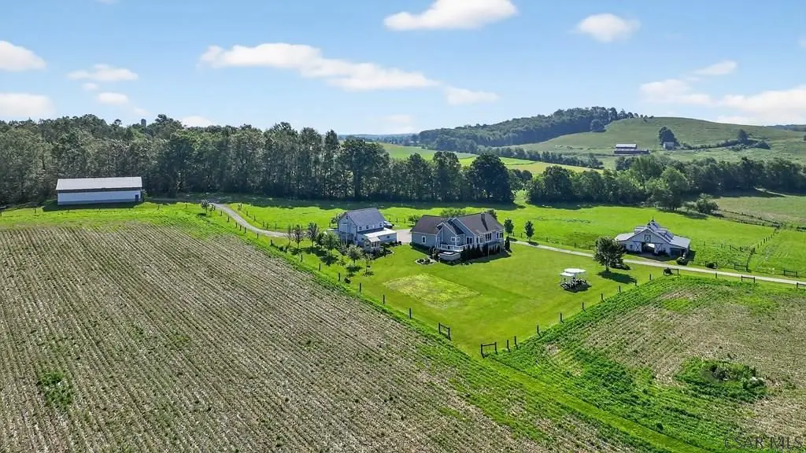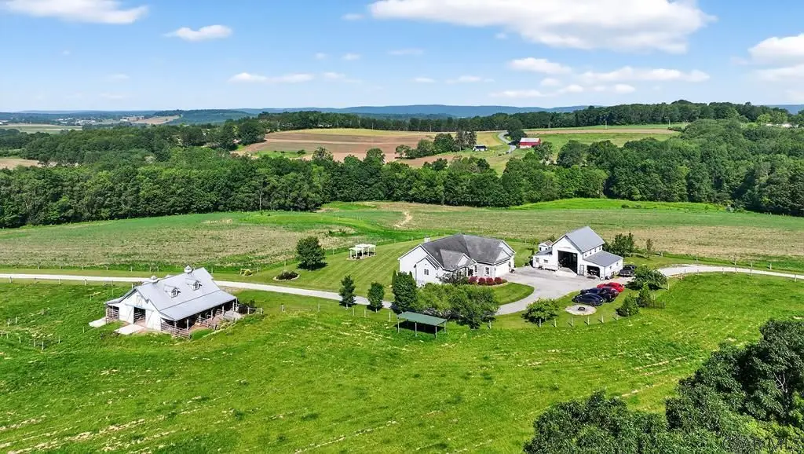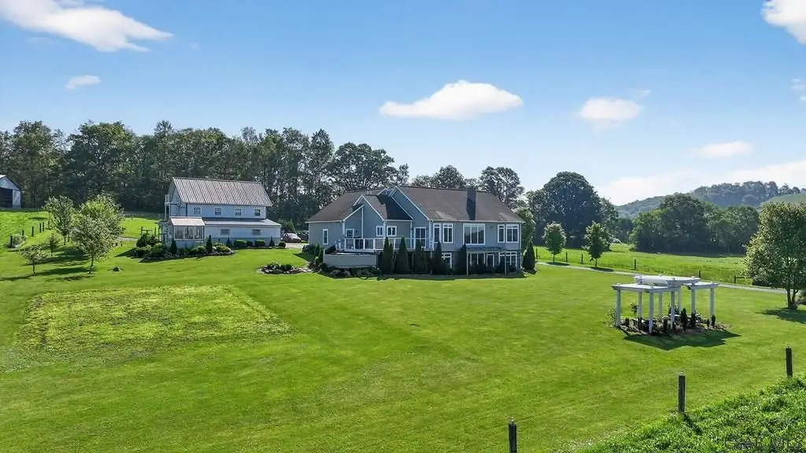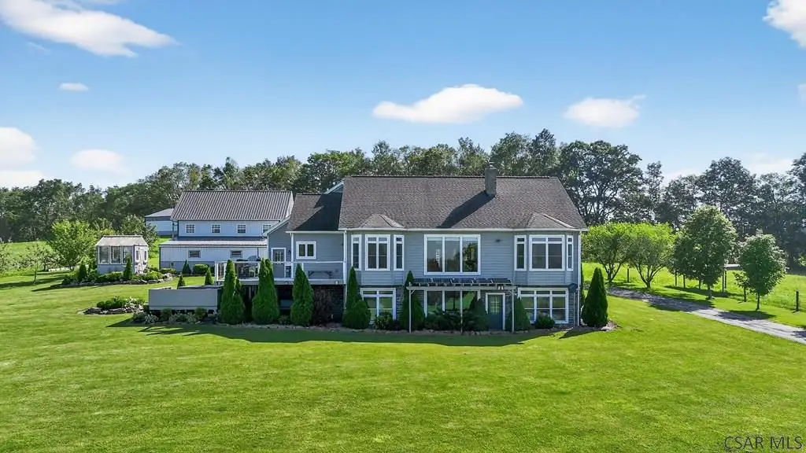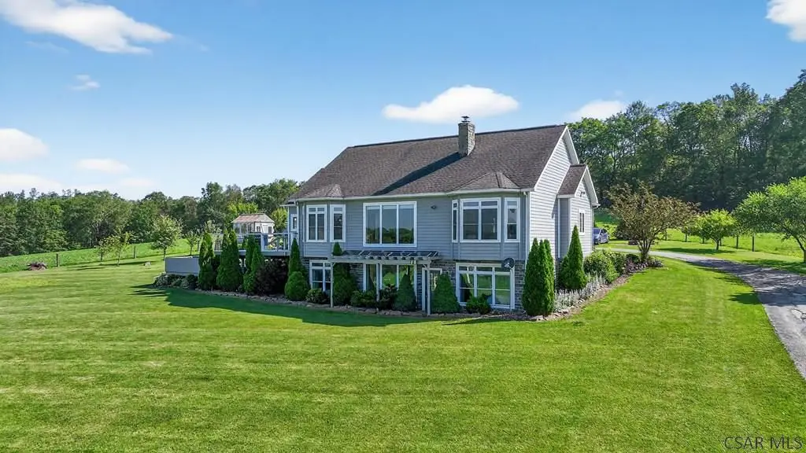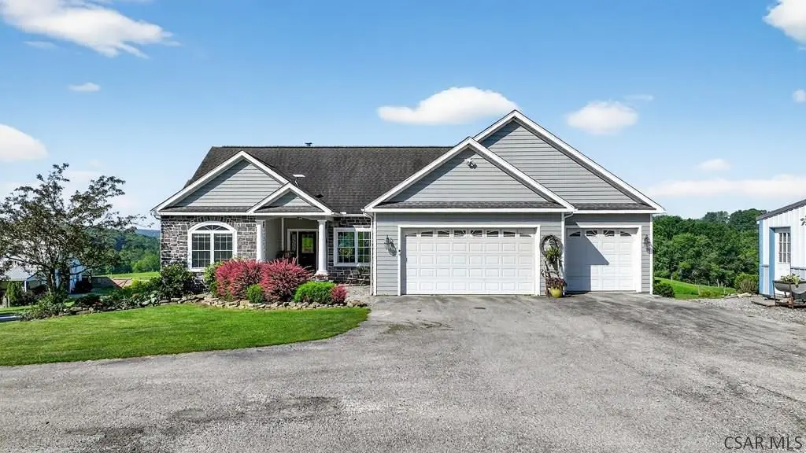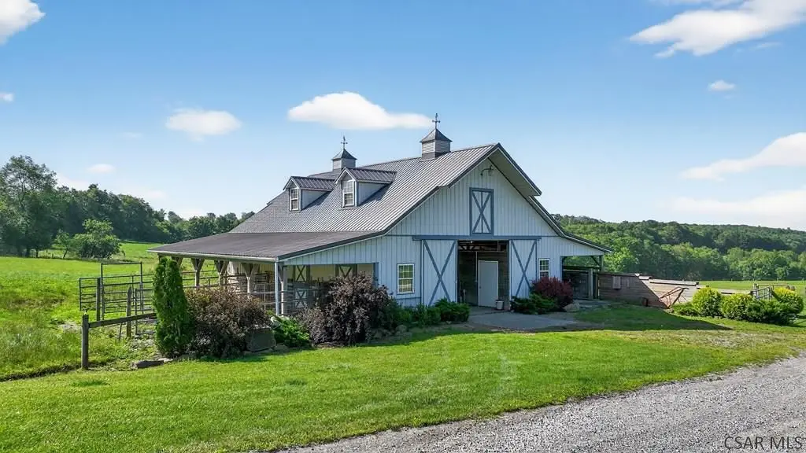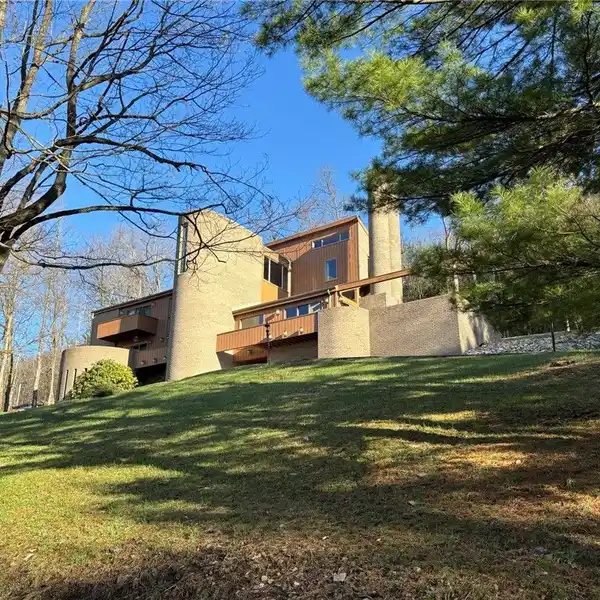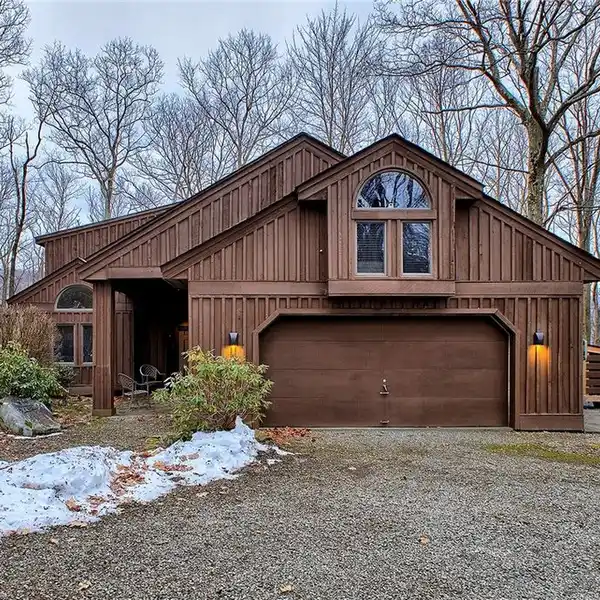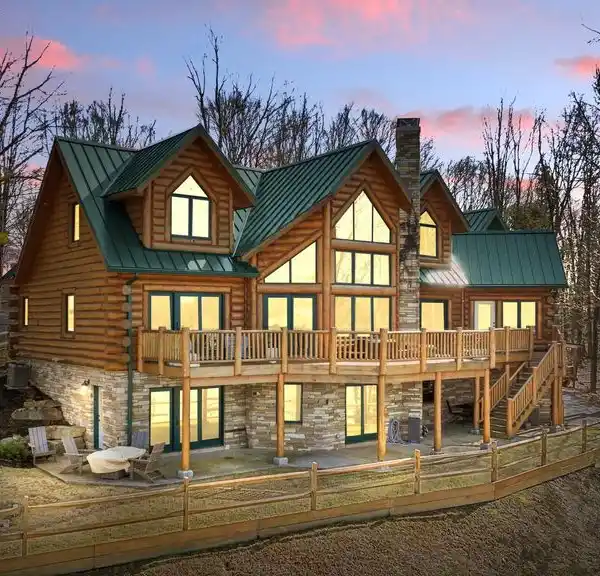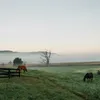Luxury Home and Turnkey Farmette
426 Antram Road, Somerset, Pennsylvania, 15501, USA
Listed by: Howard Hanna Real Estate Services
A ONE OF A KIND OPPORTUNITY! A turn-key farmette along with a luxury home awaits a new owner. With over 37 acres, 3200+ square feet of living space, 4-5 bedrooms, 3 full baths, custom cherry kitchen w/granite counter tops, main level laundry, office space, lower level family room and exercise room. Oversized 3 car attached garage. Outside you will find a 60 x 43 raised aisle barn, complete with 3 horse stalls, a tack room, open stall to accommodate 10 cattle w/ heated water. Additionally there is a 56 x 72 drive through polebuilding for equipment, oversized doors on both ends. The 30 x 50 heated workshop includes a storage area for ATV's and mowers, center has over 19Ft ceiling, workshop has T&G walls. Fenced pastures include water troughs.
Highlights:
Custom cherry kitchen with granite countertops
Main level office space
Lower level exercise room
Contact Agent | Howard Hanna Real Estate Services
Highlights:
Custom cherry kitchen with granite countertops
Main level office space
Lower level exercise room
Oversized 3 car attached garage
60 x 43 raised aisle barn with horse stalls
56 x 72 drive-through pole building
Heated 30 x 50 workshop
Fenced pastures with water troughs
