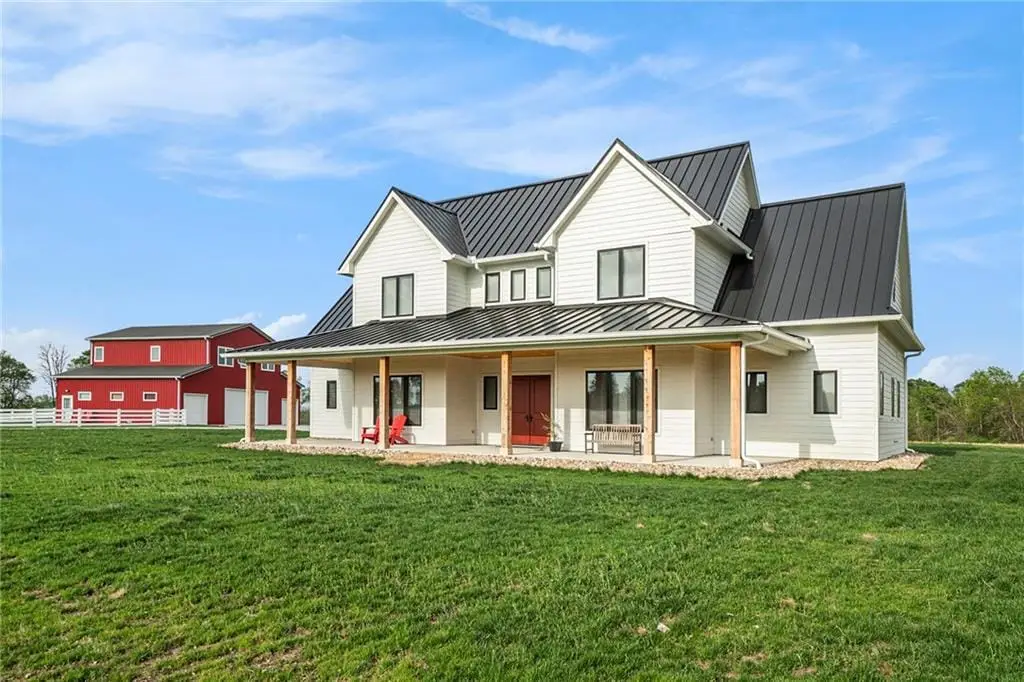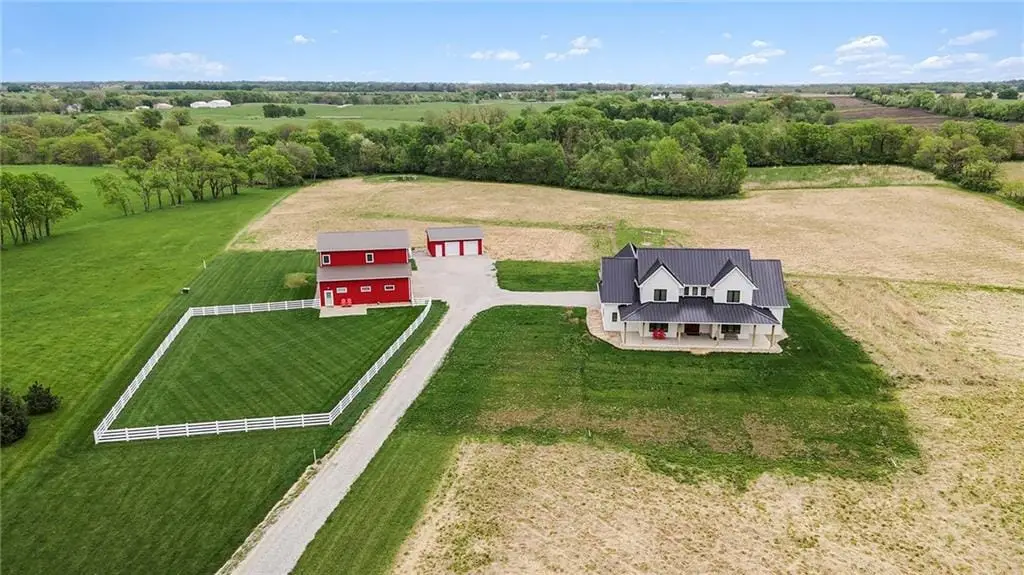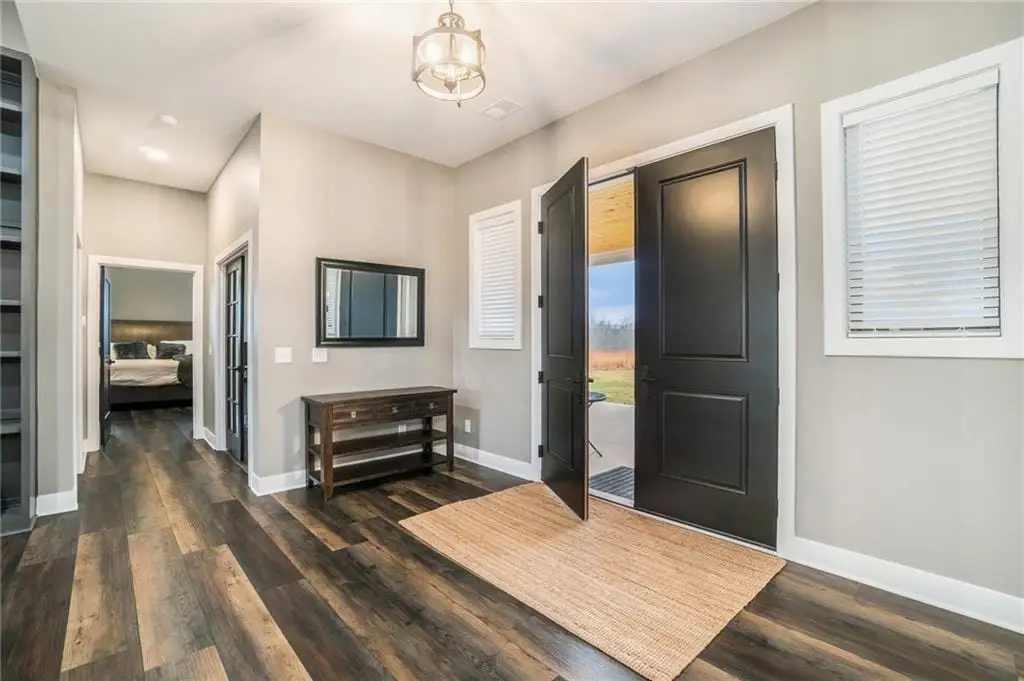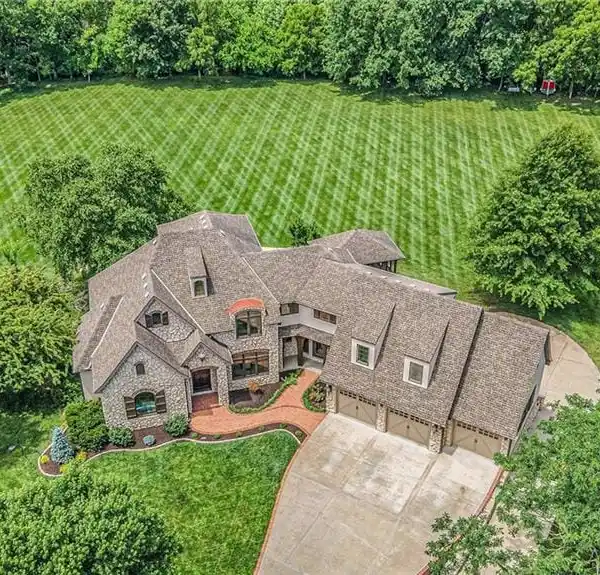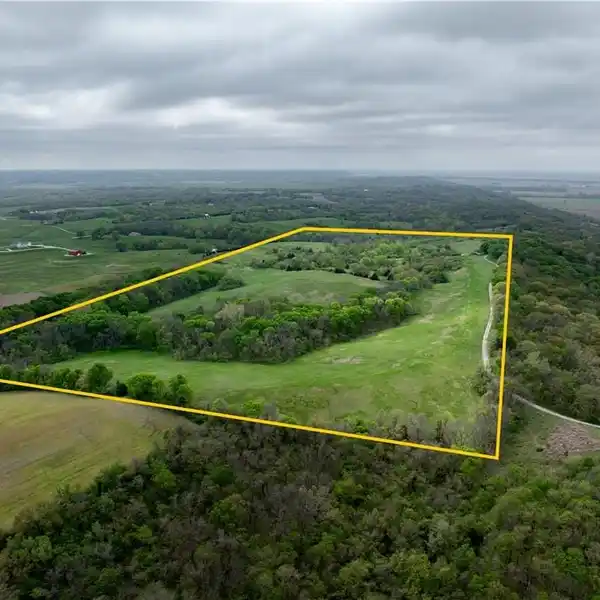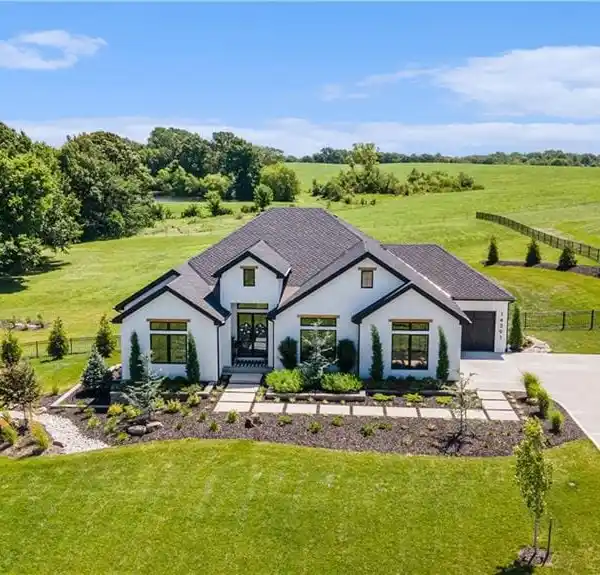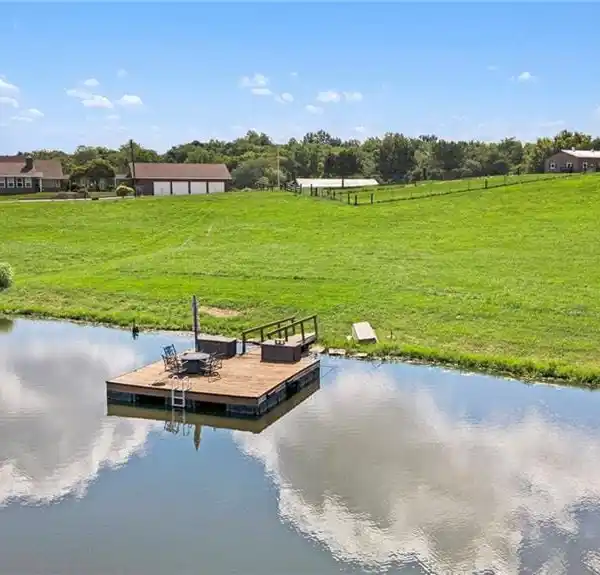20.75英亩的精美定制住宅
4810 Scottsdale Road, Smithville, Missouri, 64089, USA
列出者: Eric Craig Real Estate Team | ReeceNichols房地产
Just six months young, this breathtaking 3270 sq. ft. 1.5-story custom-built home is ready to impress! Nestled on a sprawling 20.75+/- acres, this property is an outdoor lovers paradise, offering endless opportunities for adventure. Designed with comfort and efficiency in mind, the home features geothermal heating and cooling, luxury vinyl plank flooring throughout, and built-in decorative shelving and cabinetry in the living room. The exceptional chef's kitchen boasts two-toned cabinets, built-in stainless steel appliances, an oversized island with exotic stone countertops, a walk-in pantry, and a spacious dining area. A large laundry/mudroom conveniently connects the kitchen and garage. The primary suite, located on the main level, is a true retreat with a spa-like ensuite featuring a walk-in shower, soaking tub, dual vanities, and an expansive 6x16 walk-in closet. Also on the main level is a dedicated office, perfect for remote work. Upstairs, four generously sized bedrooms, two full bathrooms, and a loft area create an ideal space for kids or guests, perfect for gaming, studying, or hanging out.Need additional living space? The big red barn includes finished living quarters upstairs, offering approximately 1,580 sq. ft. of space, complete with a living room, kitchen, dining area, two bedrooms, 1.5 bathrooms, an office, and an impressive garage/workshop area for vehicles, tools, and toys. Additionally, a detached two-car garage provides extra storage for gardening tools or the perfect setup for a He/She Shed entertainment space. This signature property, proudly presented by the Eric Craig Real Estate Team, is a rare find. Don't wait - schedule your private showing today!
亮点:
异国情调的石材台面
地热供暖和制冷
Chef's kitchen with stainless steel appliances
列出者 Eric Craig Real Estate Team | ReeceNichols房地产
亮点:
异国情调的石材台面
地热供暖和制冷
Chef's kitchen with stainless steel appliances
带步入式淋浴的水疗式套间
Built-in decorative shelving and cabinetry
Finished living quarters in the big red barn
