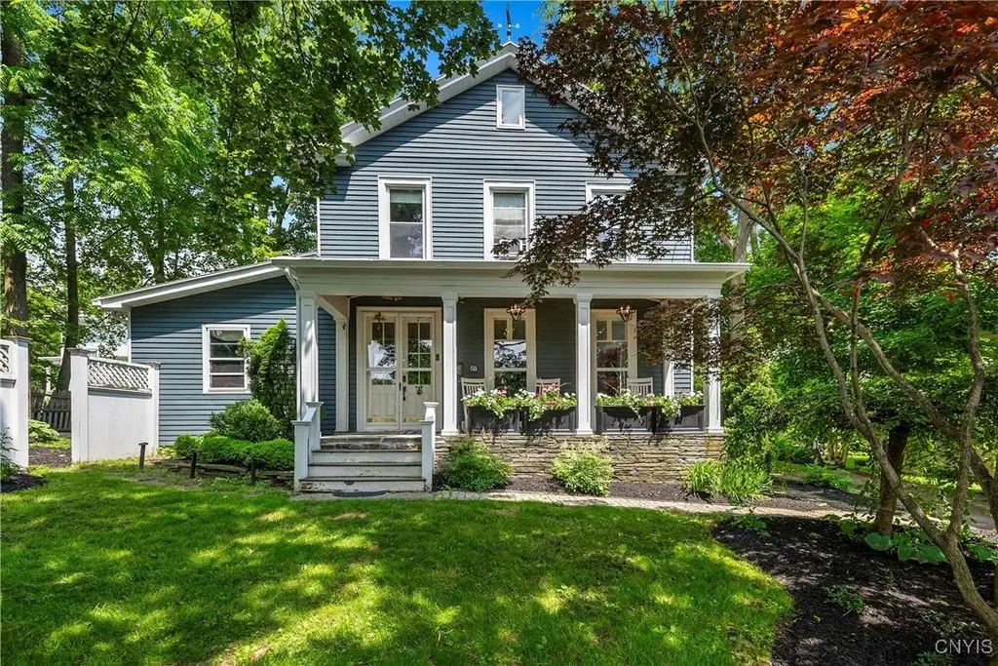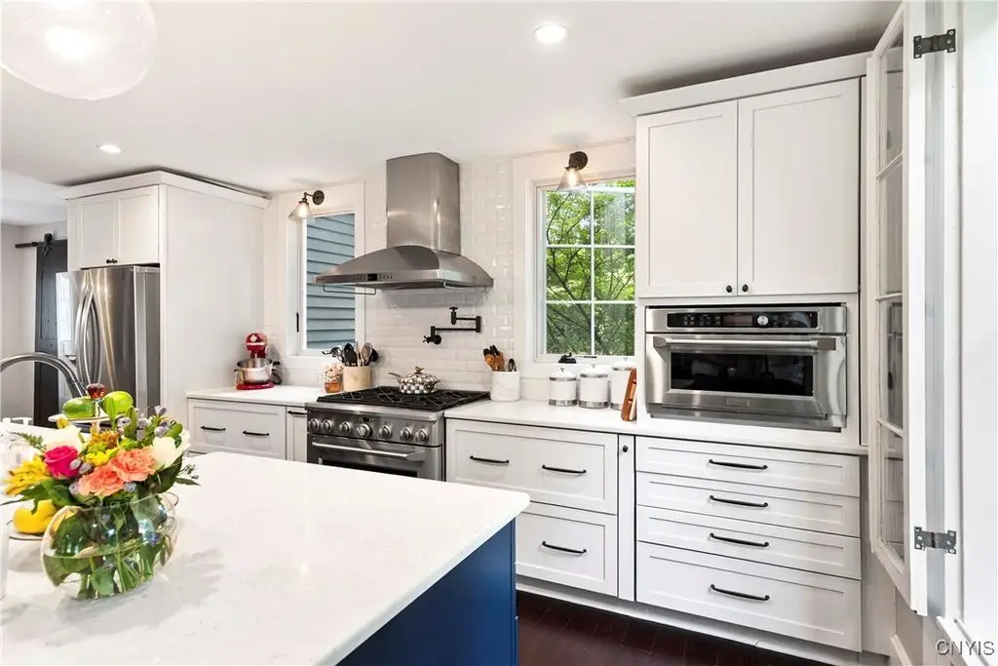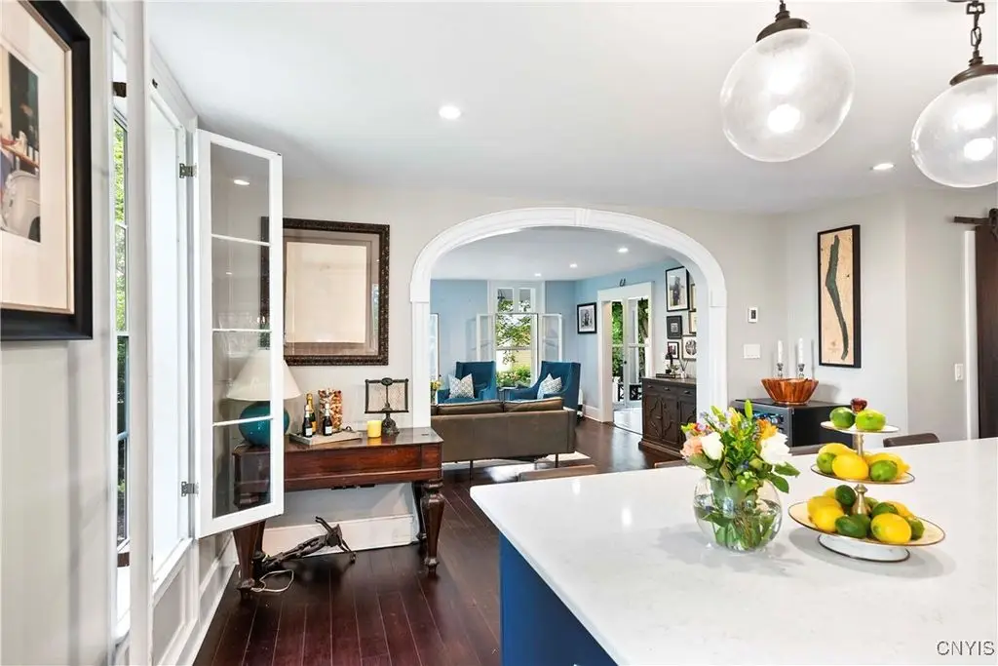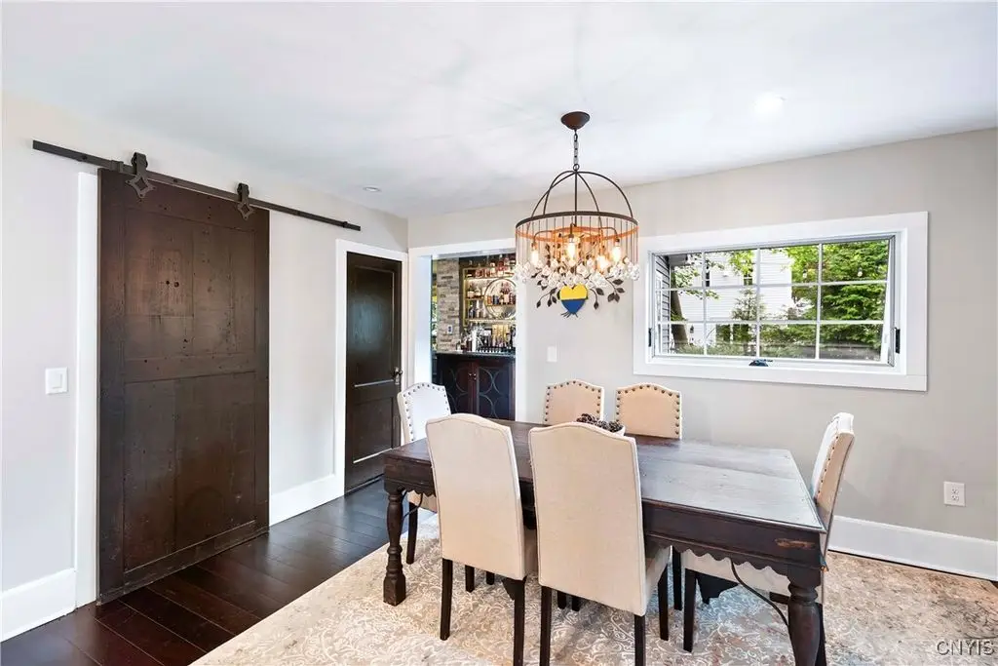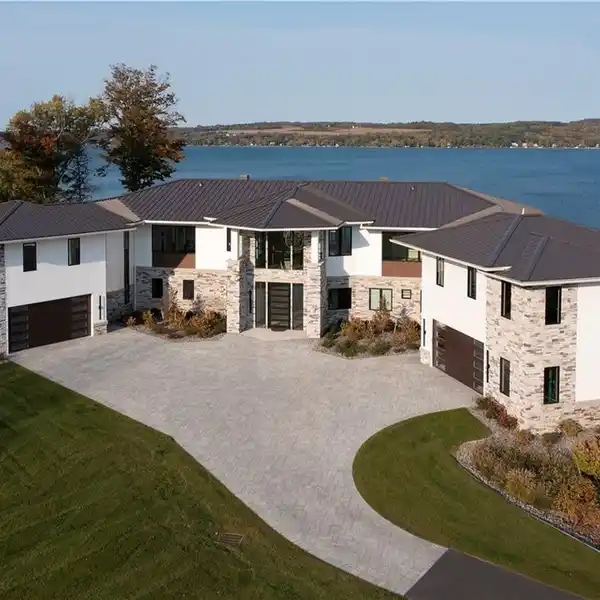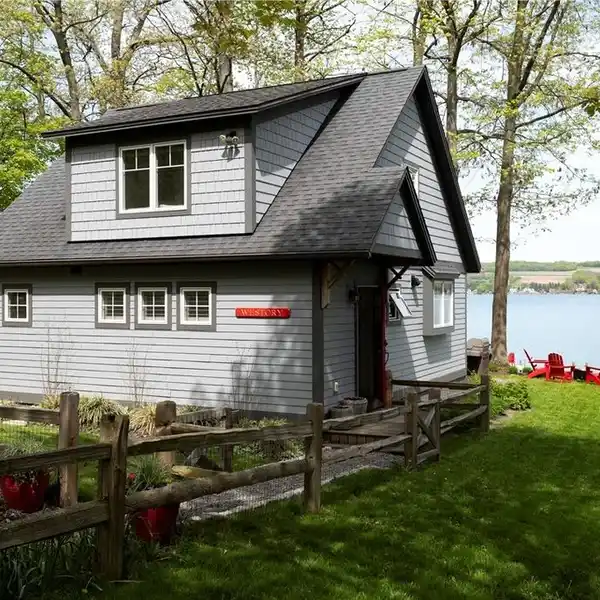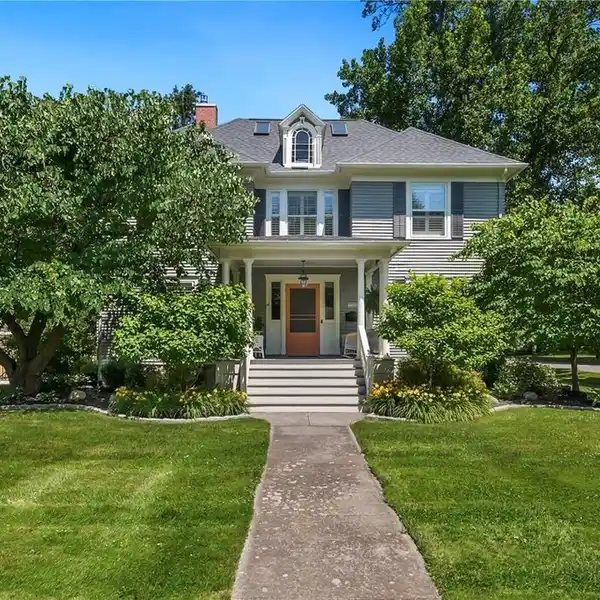Charming Village Retreat with Designer Finishes
60 Jordan Street, Skaneateles, New York, 13152, USA
Listed by: Molly Elliott | Howard Hanna Real Estate Services
Step into this charming three bedroom home nestled in the heart of the village, just a short stroll away from shops, restaurants, and schools. As you approach the front porch, you'll immediately feel the welcoming atmosphere, perfect for relaxing or hosting guests. Inside, hardwood floors lead you through rounded archways to the formal living room with picturesque windows overlooking the lush landscaping outside. The updated chef's kitchen boasts custom soft-close cabinets, a spacious island with white quartz countertops, premium stainless steel appliances, a cast iron sink, and a walk-in pantry. On the first floor, a cozy family room with a gas fireplace and stylish wallpaper awaits, along with a full bath complete with a shower, tub, and single vanity. The laundry room includes a convenient tile dog washing station and custom cabinets. Upstairs, you'll find three generous bedrooms, with one serving as the primary bedroom. Two of the bedrooms share a Jack and Jill bathroom with a vanity, shower, and linen closet. One bedroom even features a small office space. The primary bedroom offers a walk-in California closet with ample storage and a private bathroom with a tiled shower and glass surround. Outside, a private side deck and barrel sauna create a peaceful oasis for entertaining or unwinding. The meticulously landscaped gardens surround the home, providing a serene backdrop. Additionally, an EV charger is already installed for electric vehicle owners. Don't miss the opportunity to experience village living at its finest, just steps away from all the amenities the village has to offer.
Highlights:
Custom soft-close cabinets
White quartz countertops
Premium stainless steel appliances
Listed by Molly Elliott | Howard Hanna Real Estate Services
Highlights:
Custom soft-close cabinets
White quartz countertops
Premium stainless steel appliances
Gas fireplace
Tiled shower
Barrel sauna
Walk-in California closet
EV charger installed
