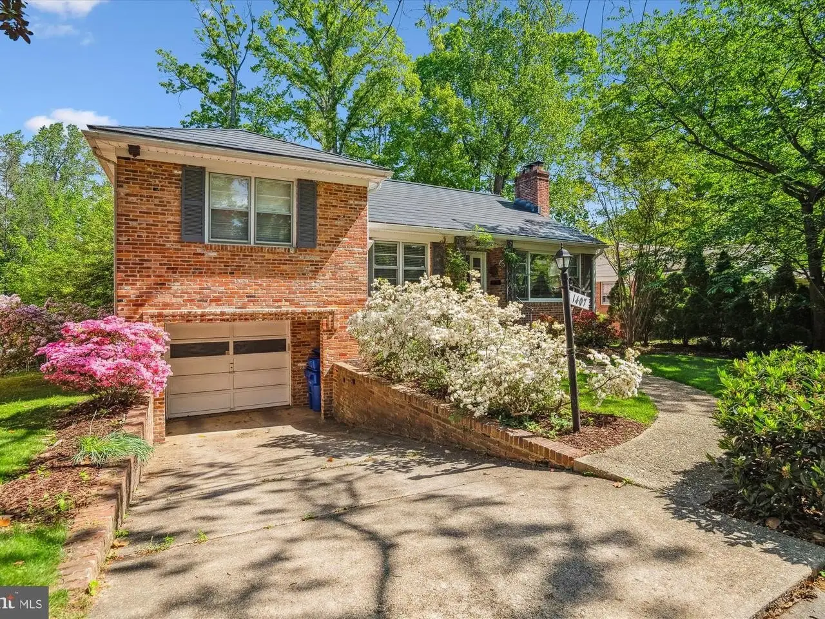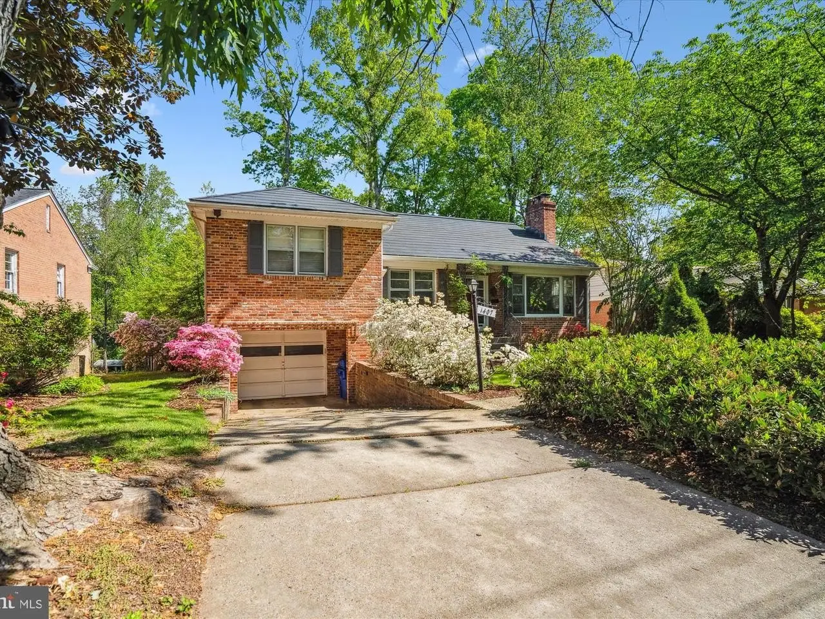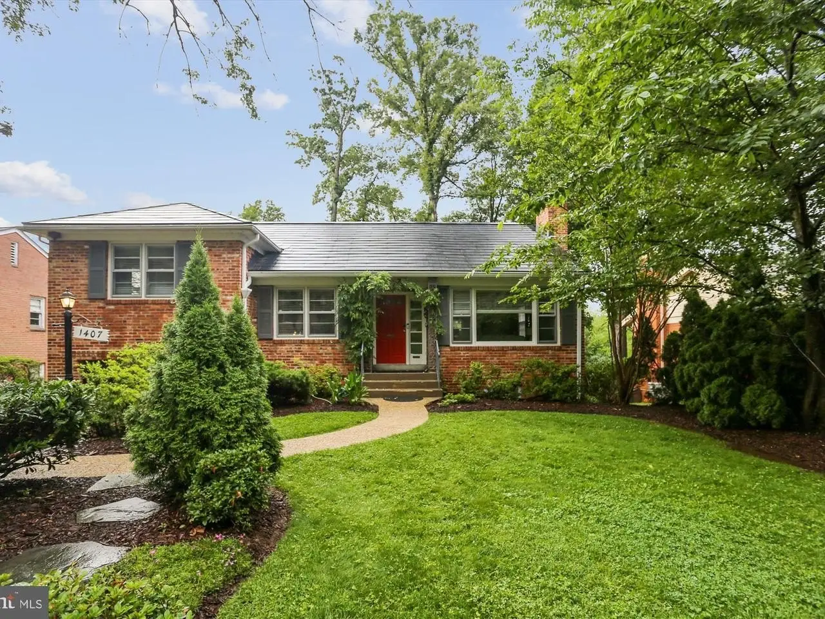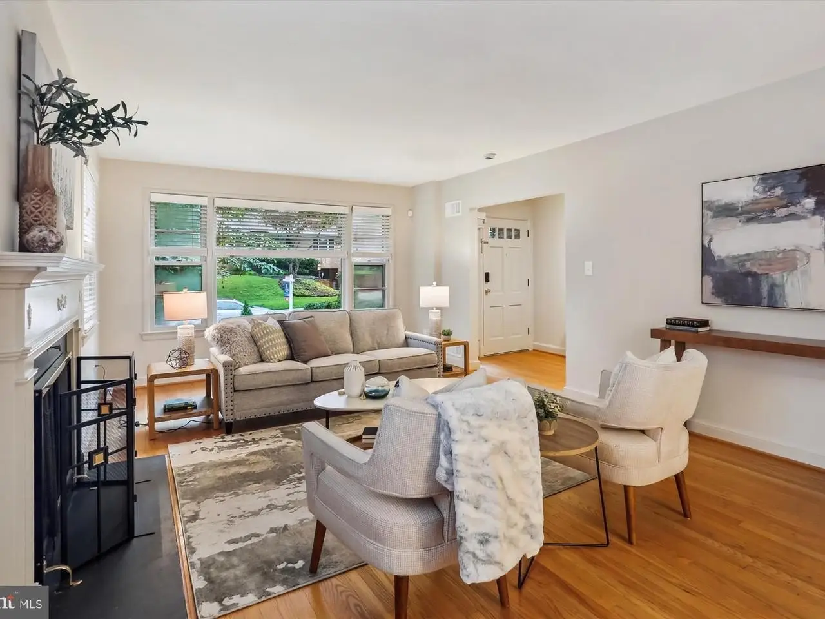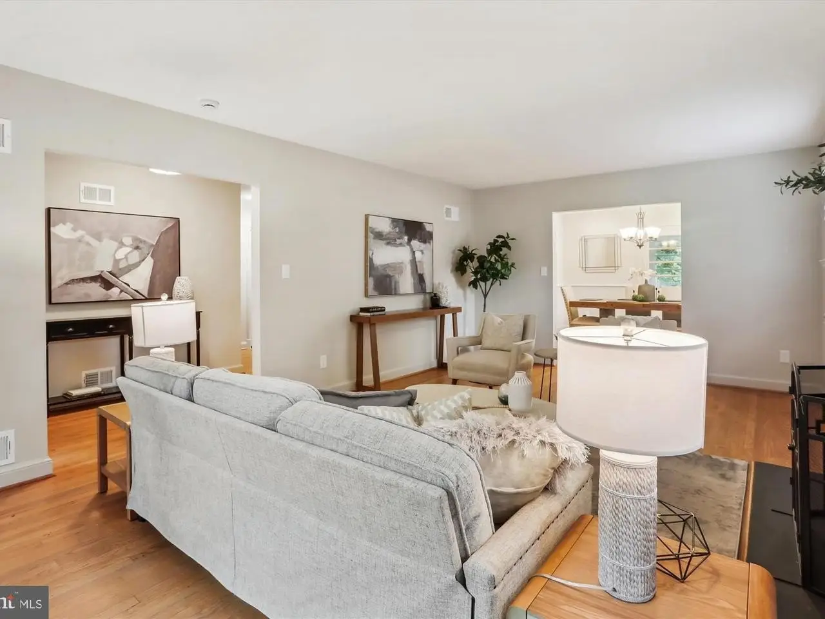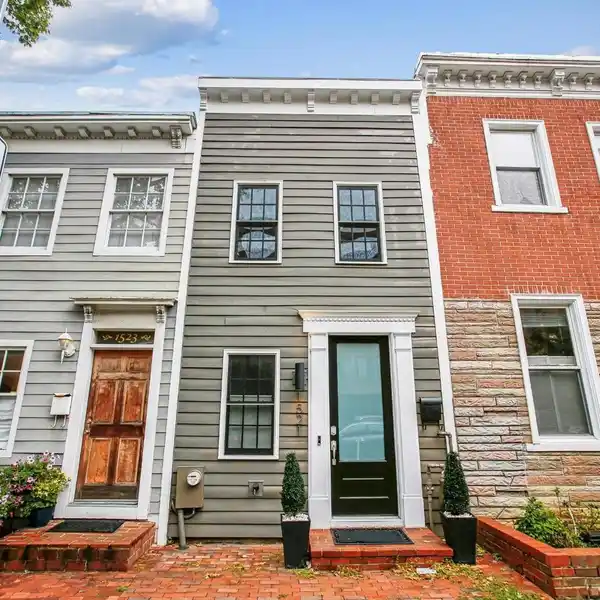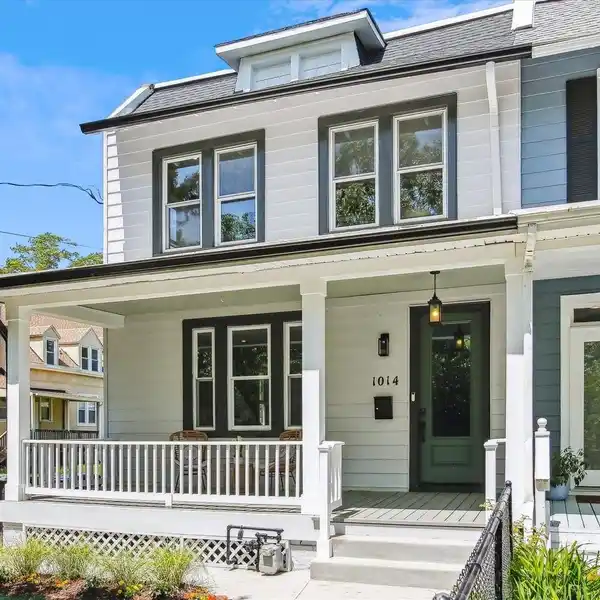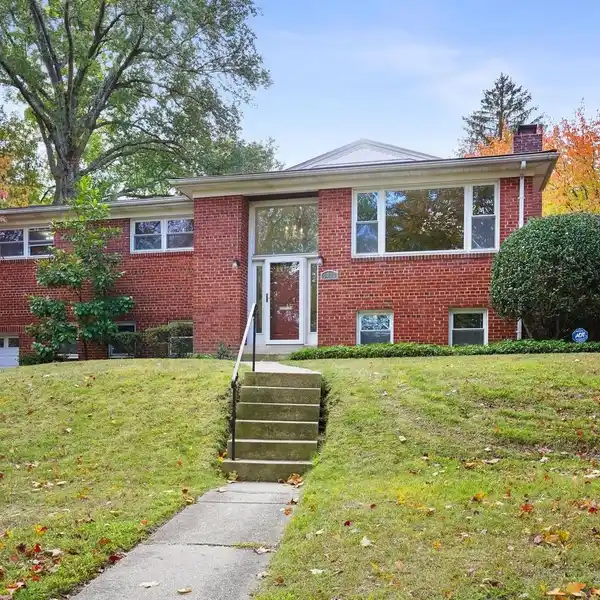Classic Charm Meets High-Tech Sustainable Living
1407 Crestridge Drive, Silver Spring, Maryland, 20910, USA
Listed by: Amy M Levin | Long & Foster® Real Estate, Inc.
** $25,000 BUYER INCENTIVE for offers ratified on or before 11/22 (rate buydown or closing cost credit). If not under contract by that date, the listing will be withdrawn and the home will be rented. Lowest price-per-square-foot opportunity in Woodside Forest - limited window. ** Updated mid-century on a landscaped 10,000+ sf lot with four finished levels. Main level offers living, dining, and an updated kitchen opening to a sunroom. Upper level includes three bedrooms including a serene primary suite. Finished attic = bonus flex space. Lower level with family room, bedroom w/fireplace, sauna, and home gym (equipment conveys). Two-car garage, hardwood floors, generator, EV charging, and full solar roof for major savings. Minutes to Sligo Creek, Downtown Silver Spring, Metro, parks, and dining.
Highlights:
Custom-built sauna
Tesla solar roof system
Fully enclosed sunroom
Listed by Amy M Levin | Long & Foster® Real Estate, Inc.
Highlights:
Custom-built sauna
Tesla solar roof system
Fully enclosed sunroom
Whole-house generator
Home gym with Peloton bike
Electric vehicle charging station
Hardwood floors throughout
Spacious dining area
Peaceful primary suite
Two-car garage
