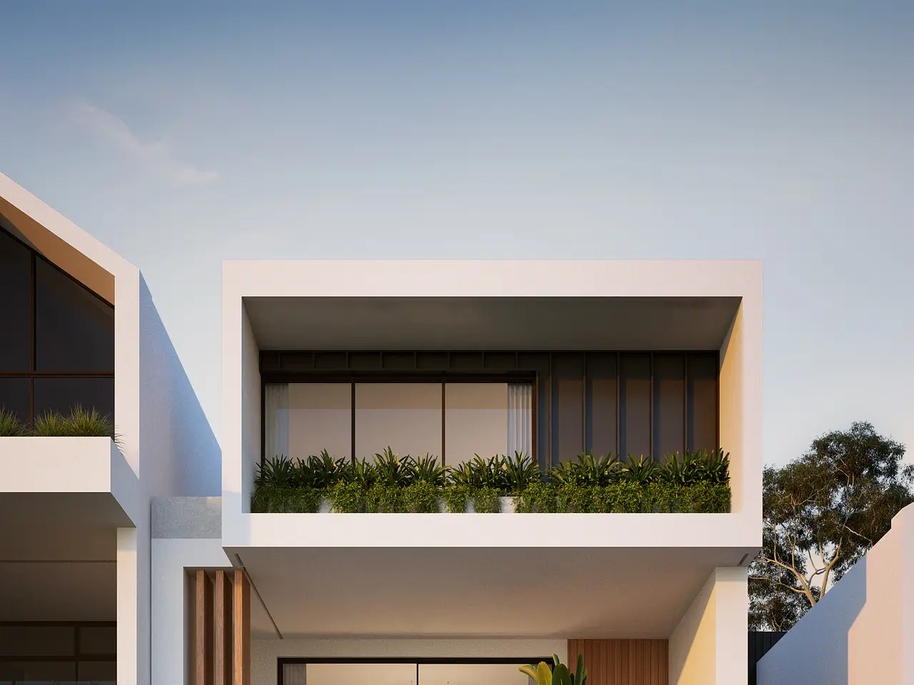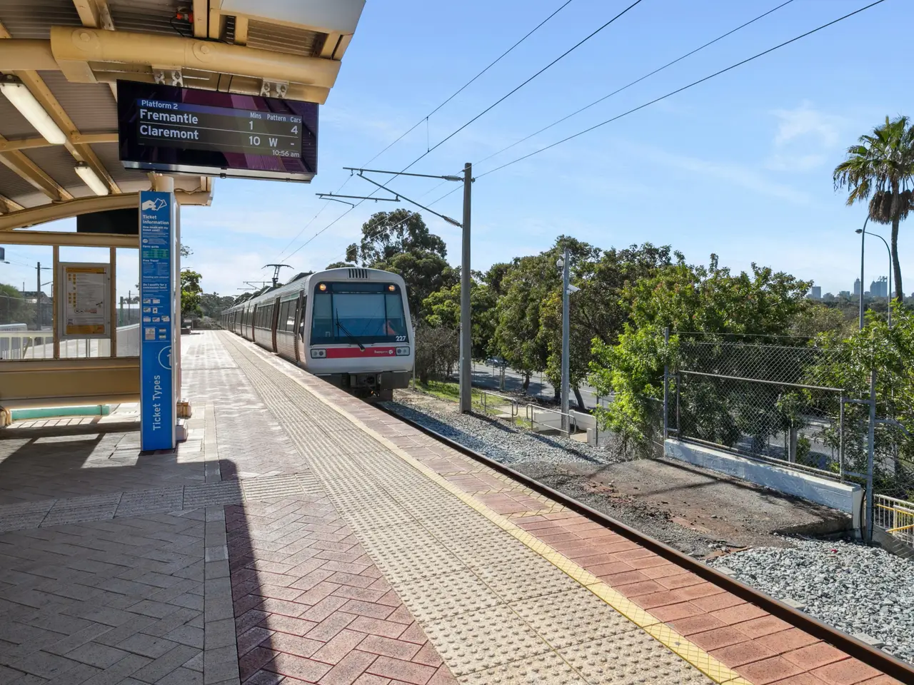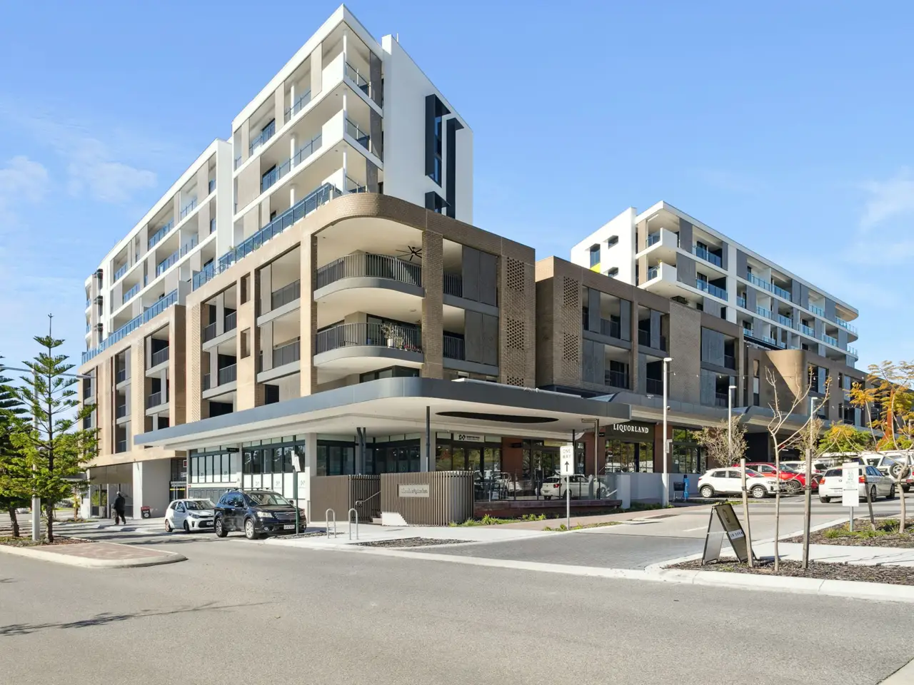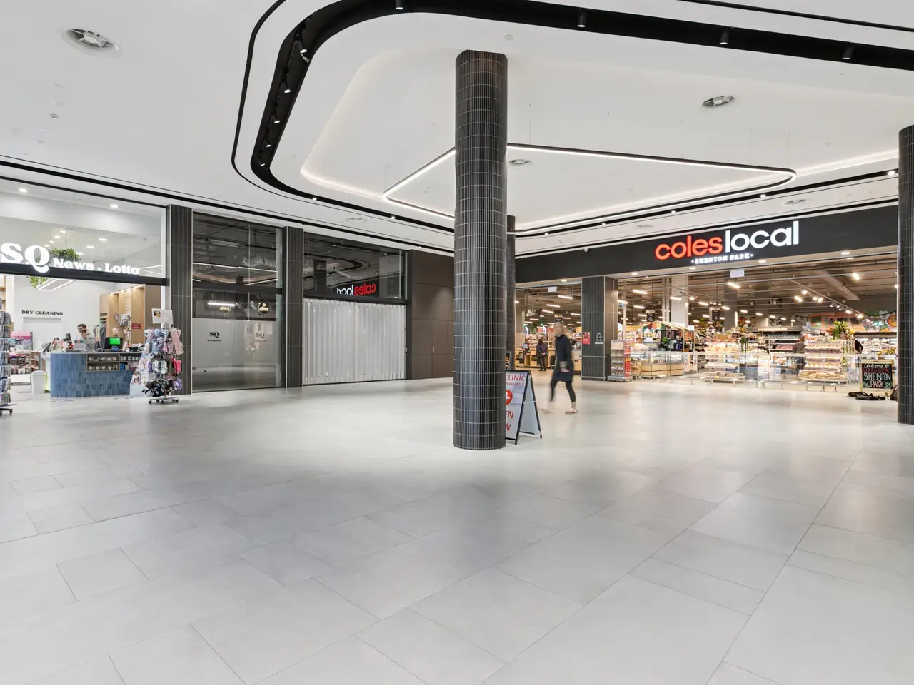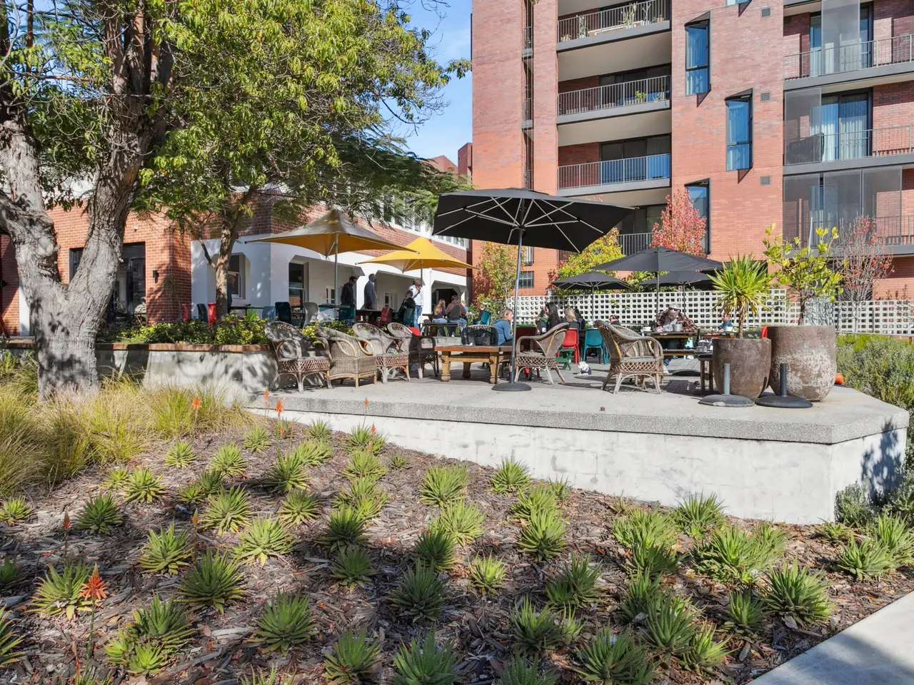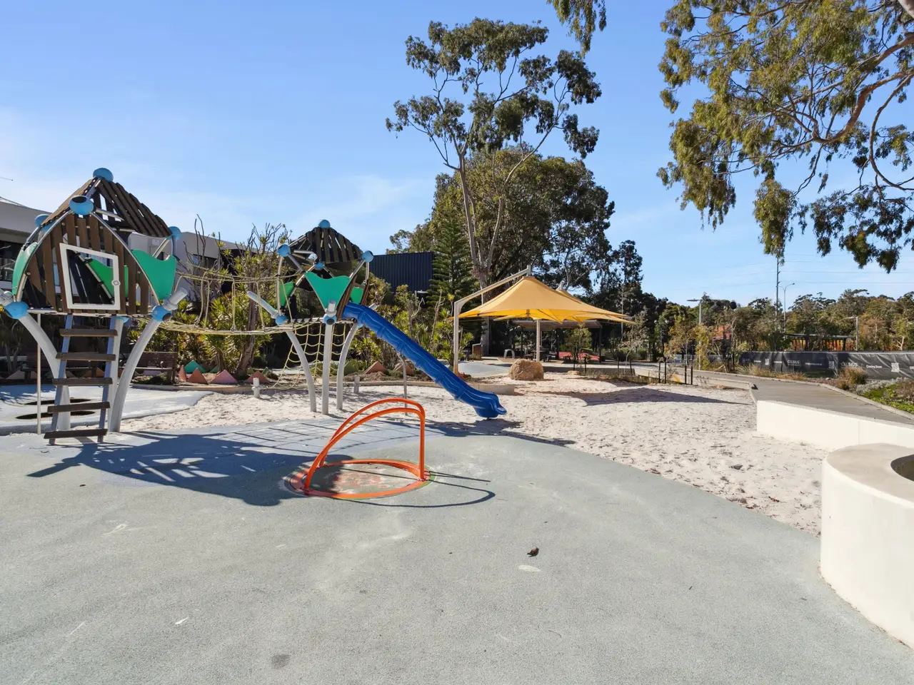Future-Ready Home in the Heart of Shenton Park
13 Coalesce Lane, Shenton Park, WA, 6008, Australia
Listed by: Andrew Gill | Belle Property Australia
Positioned within the award-winning Montario Quarter precinct, this architecturally designed house and land package offers a rare opportunity to secure a high-spec, future-ready home in the heart of Shenton Park. Set on a north-facing 188sqm green-titled lot, the home spans an impressive 429sqm of total build area across three levels, with the convenience of internal lift access, and includes full development approval with a fixed-price turnkey building contract ready to commence construction. Spread across three thoughtfully designed floors, the home includes four bedrooms, three bathrooms + powder room, and two separate living zones. A guest suite on the ground floor provides added flexibility, while the full floor open-plan kitchen and dining area flows seamlessly to a north-facing entertaining terrace. Premium finishes are found throughout, including engineered timber flooring, wool carpets, Caesarstone benchtops, Bosch Series 8 appliances and full-height rectified tiling. The home also includes a full scullery, laundry, powder room, extensive storage and a top-floor master retreat with walk-in robe and private living space. The double garage offers secure internal entry, and the home comes fully landscaped, with NBN-ready wiring and ducted Actron air conditioning with smart zoning. Montario Quarter is a masterplanned community that blends heritage charm with modern convenience, offering leafy streets, open parklands and a strong sense of community. The revitalised Wards precinct brings cafés, dining, wellness and specialty stores to your doorstep, while Coles Local within the estate adds everyday ease. The home is located within the Shenton College catchment and just moments from Shenton Park Station, Subiaco, Kings Park, UWA and major hospitals. With titled land, development approval and premium turnkey inclusions, this is an exceptional opportunity to build and live in one of Perth's most connected and desirable neighbourhoods. For further details, plans or a full specification pack, contact Andrew Gill on 0439 955 725.
Highlights:
Internal lift access
Premium finishes with Caesarstone benchtops
Engineered timber flooring
Listed by Andrew Gill | Belle Property Australia
Highlights:
Internal lift access
Premium finishes with Caesarstone benchtops
Engineered timber flooring
Bosch Series 8 appliances
Full-height rectified tiling
Top-floor master retreat with walk-in robe
NBN-ready wiring
Ducted Actron air conditioning
North-facing entertaining terrace
Secure double garage
