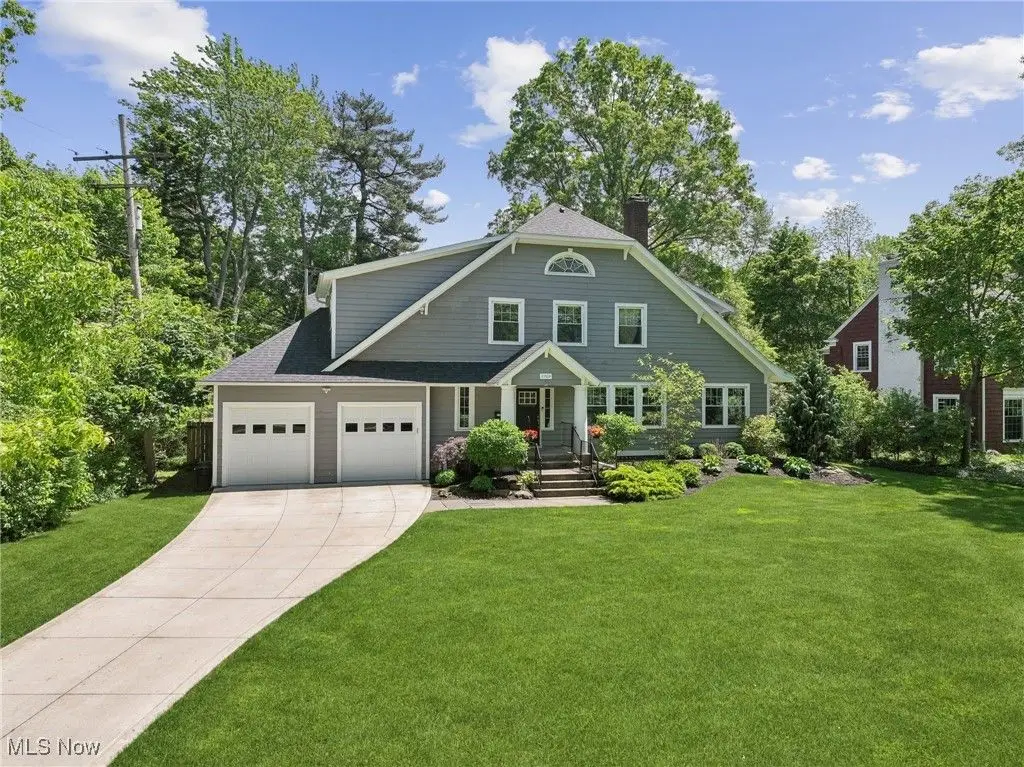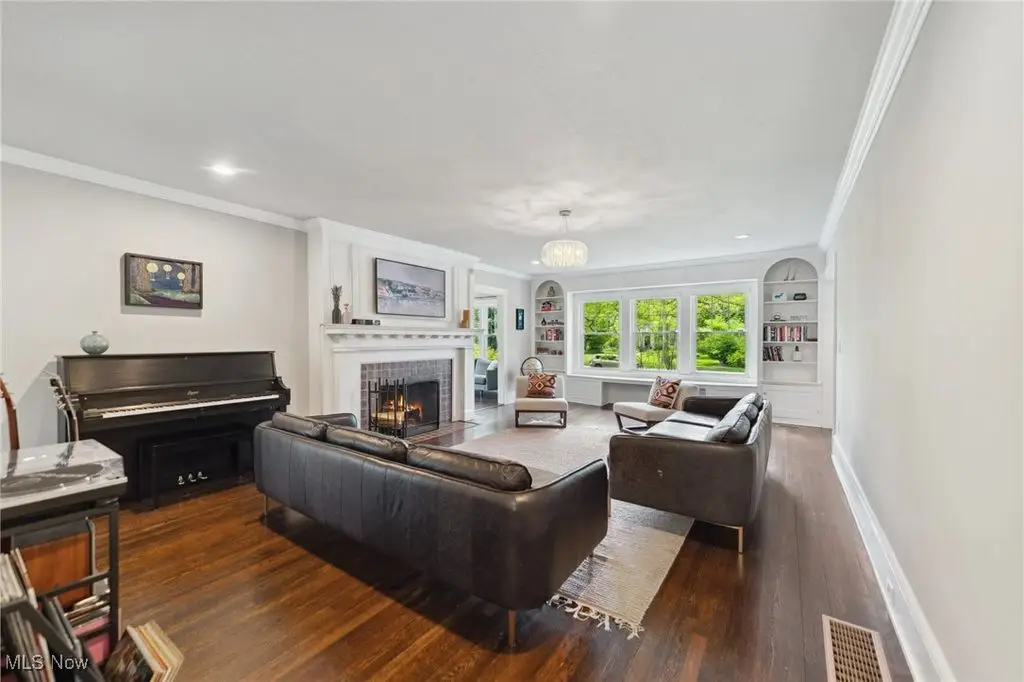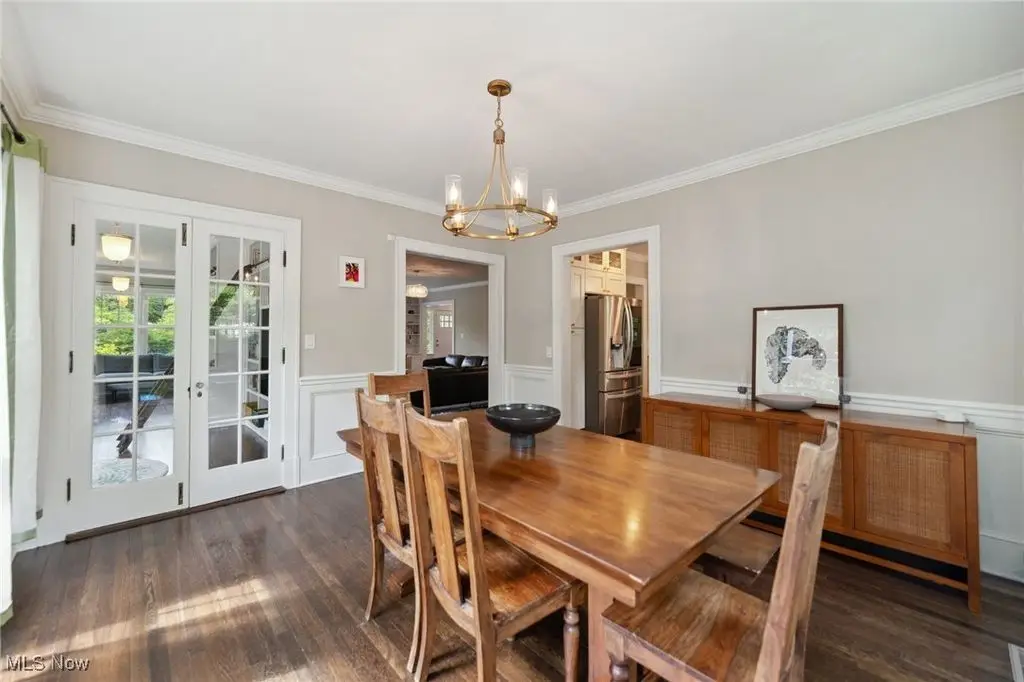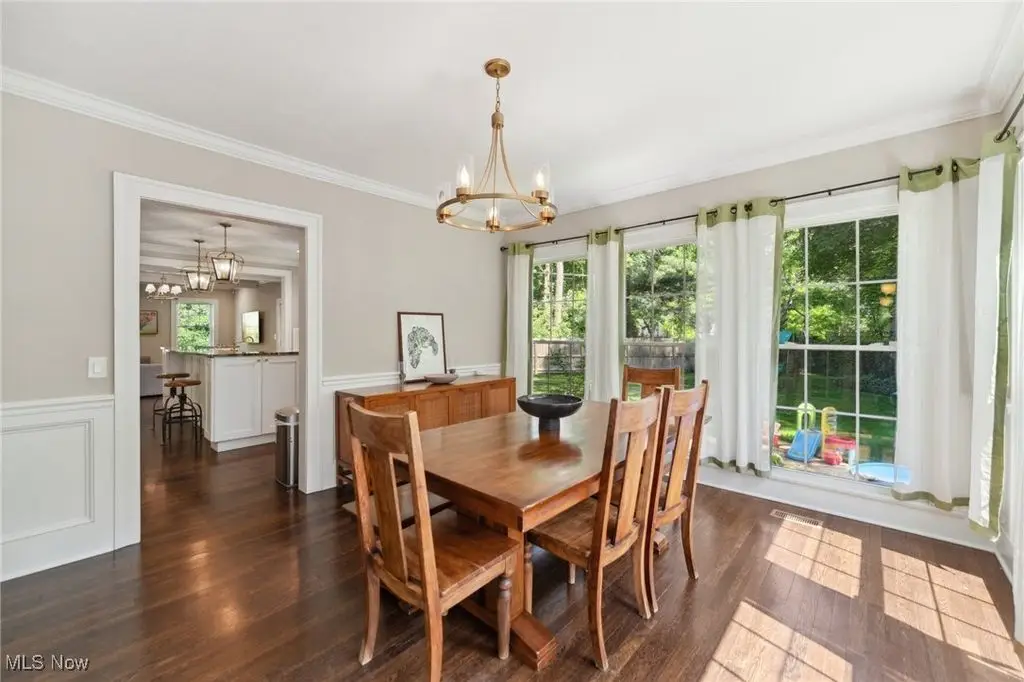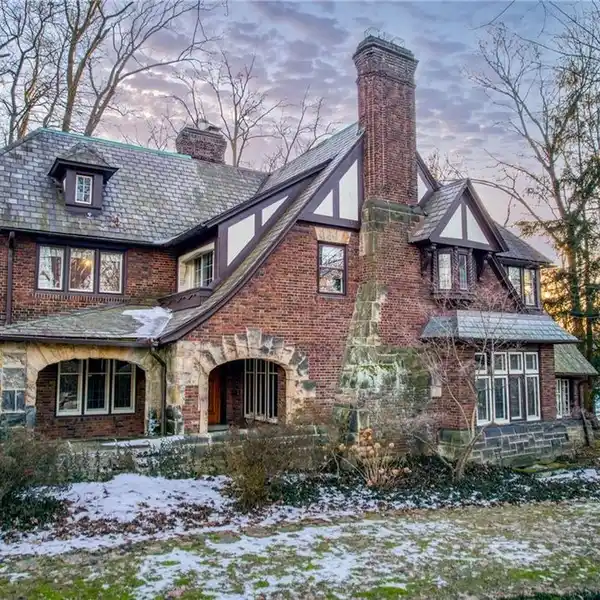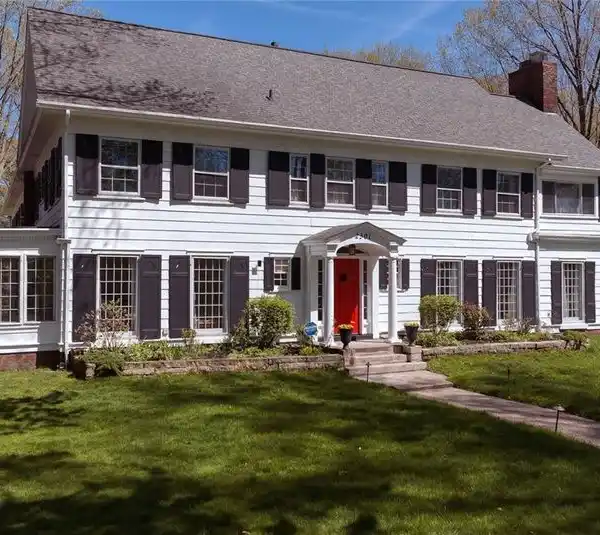Classic Meets Contemporary
Classic meets Contemporary in the heart of Shaker Heights! Beautifully renovated in 2018, this 5-bedroom, 4.5 bath colonial blends timeless charm with modern luxury. The light filled 1st floor boasts hardwood floors, handsome crown moldings and an open floor plan. Gracious living room is anchored by a wood burning fireplace and large picture windows that are flanked by built in bookcases. The library/sunroom off the living room is accented by a wall of built ins including a reading nook and ladder rail. The gourmet kitchen showcases an oversized 2 tier island, top of the line appliances and a handmade copper hood. The spacious family room has a coffered ceiling and French doors open to the large deck and privacy fenced yard. The mudroom is off the 2 car attached garage and has built-in cubbies and a dog wash. 2nd floor premiers a luxurious owners suite with custom millwork, a walk-in closet, and a showstopping spa bath with a dual shower wet room, soaking tub, and marble vanity. In addition to the 3 bedrooms and 2 baths on 2nd floor there is the convenience of a laundry room. 3rd floor has a guest suite with a bedroom, bath and sitting room. The lower-level rec room is a child's fantasy gym outfitted with monkey bars, rock/rope wall and tumbling mats. The major updates in 2018 include: two furnaces with central air, newer plumbing, upgraded electrical, roof, windows and cement driveway. Stellar location, minutes to area hospitals, CWRU, University Circle cultural hub and easy RTA train to downtown and points west. Just a stone's throw to the Nature Center at Shaker Lakes and the Lake to Lake trail.
Highlights:
- Wood burning fireplace
- Handmade copper hood
- Cozy library/sunroom with built-ins
Highlights:
- Wood burning fireplace
- Handmade copper hood
- Cozy library/sunroom with built-ins
- Luxurious spa bath with dual shower wet room
- Child's fantasy gym with monkey bars
- Coffered ceiling in family room
- Privacy fenced yard
- Custom millwork in owner's suite
- Open floor plan
- Oversized 2 tier island
