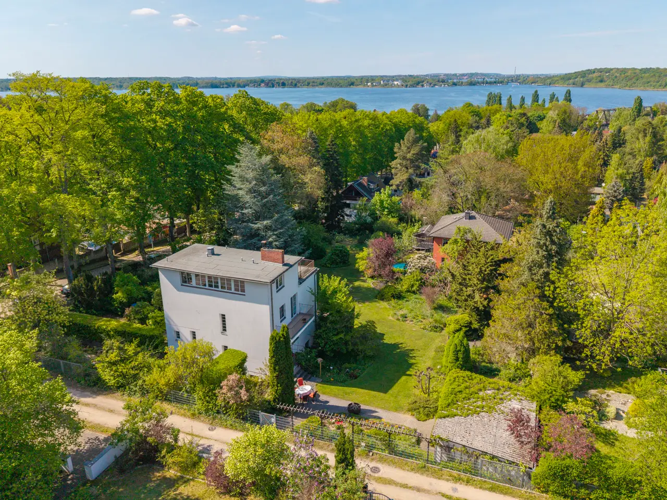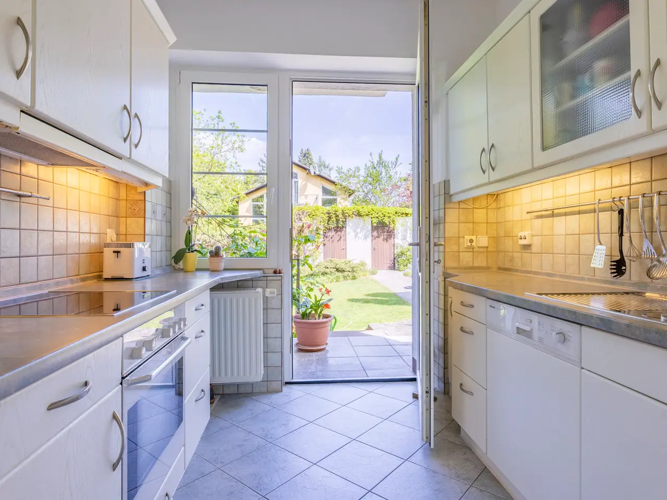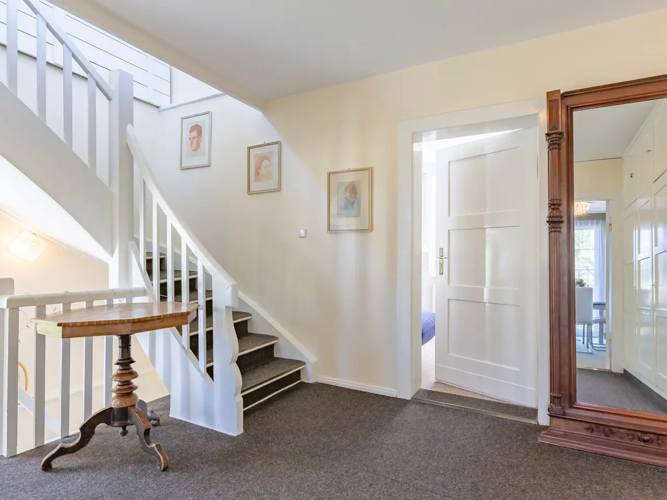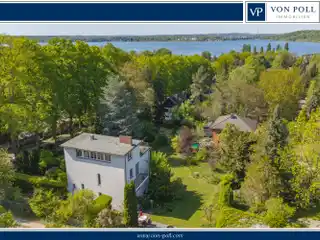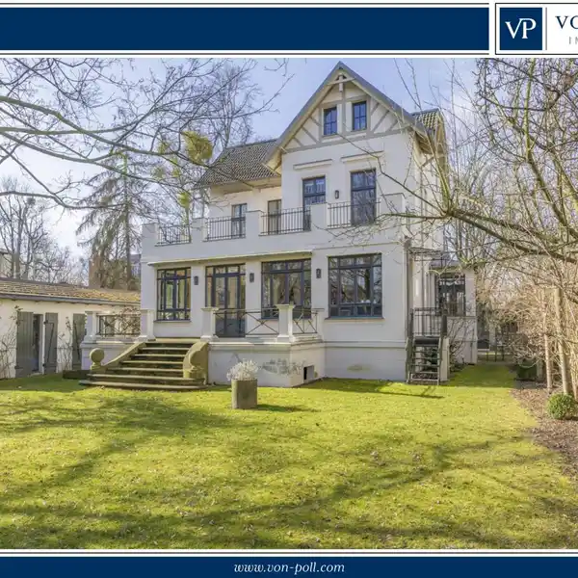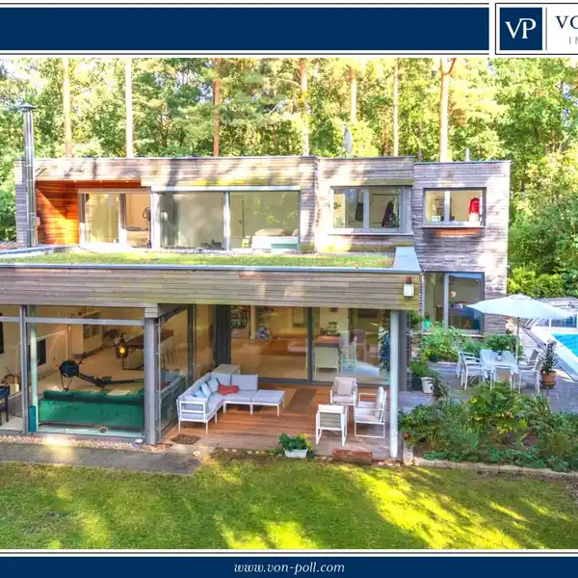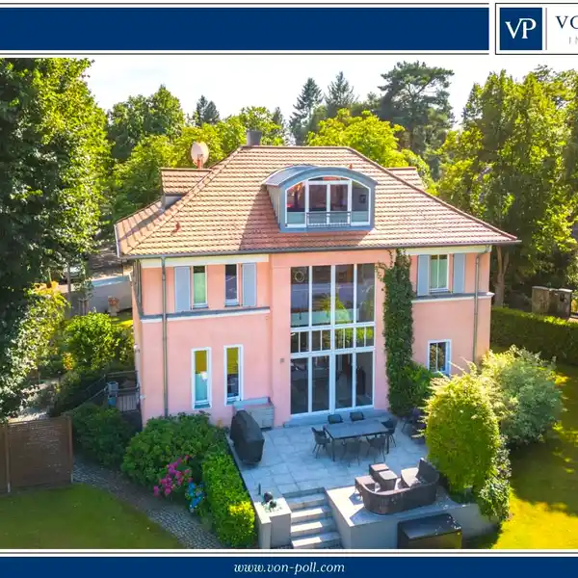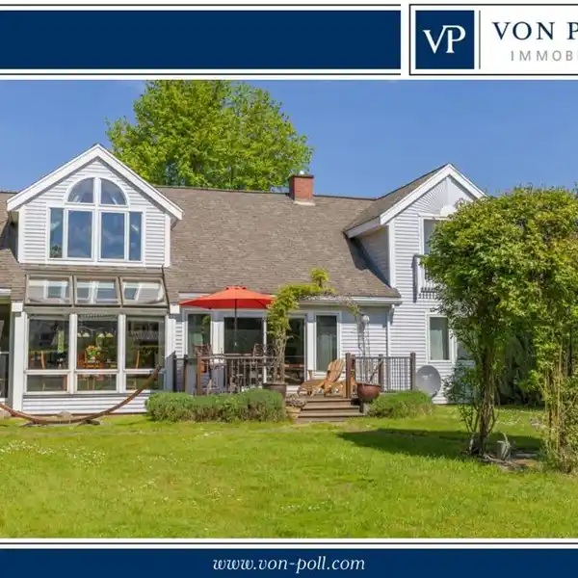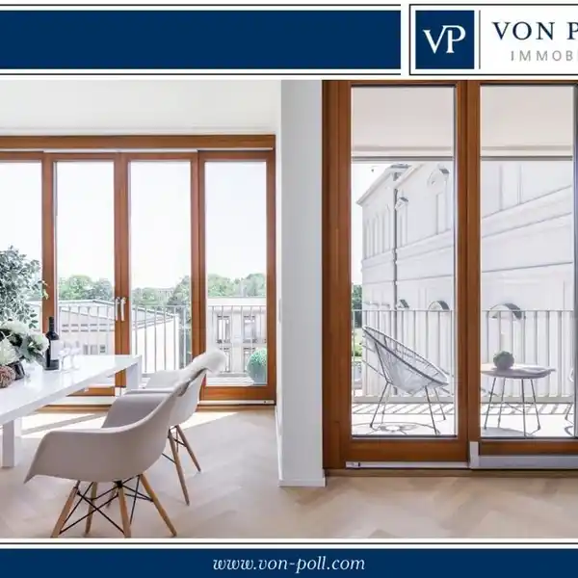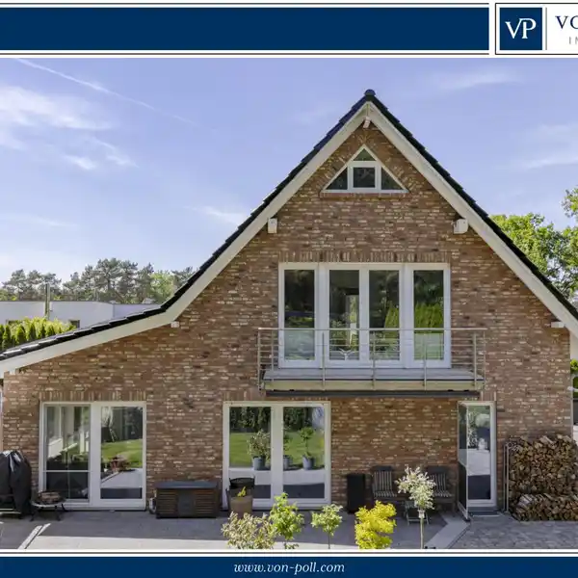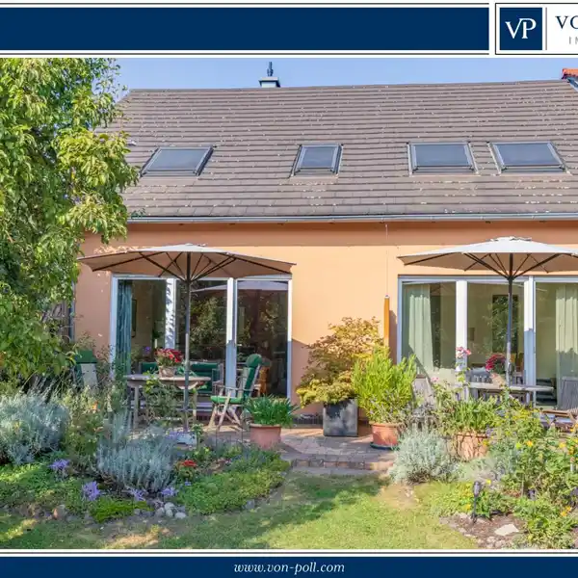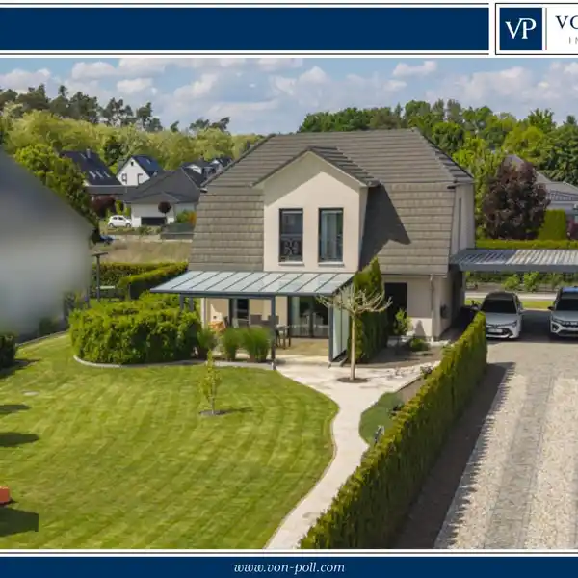Residential
This exceptional detached house, a Bauhaus classic from 1928, offers a unique opportunity to live in a particularly sought-after residential area. With a generous living space of approx. 199.77 m² on a plot of approx. 2000 m², it meets high living standards. The property is well maintained and, as a listed building, it offers a special historical charm. The property has seven rooms, including a large living room with a stylish tiled stove, which creates a pleasant atmosphere. High ceilings, fitted wardrobes and mullioned windows emphasize the classic architectural style. The house also has a bathroom with chequerboard tiles and an additional guest WC. The first floor has practical blinds that not only provide privacy but also ideal lighting conditions. The three terraces and a balcony offer a wonderful view of the large, mature garden, which is supplied by an integrated irrigation system fed by a well. The full basement with integrated garage not only offers additional storage space, but also many possible uses, with two heated rooms suitable as a guest or hobby room, for example. The lower part of the property is being sold separately and as a building plot (approx. 700 m²). This plot can also be purchased as an option. The popular location of the house combines high living comfort with a good infrastructure. A wide range of shopping facilities, a school, the train station and good local amenities are in the immediate vicinity. Caputh also offers cafés and restaurants and a number of cultural facilities. Another plus point is the proximity to the water, which offers numerous leisure activities and ensures a high quality of life. The house is heated by gas central heating. The furnishings include numerous built-in wardrobes, which are typical of the architectural style. As a listed building, this house not only offers attractive living space, but also a piece of history. It combines historical charm with modern amenities and offers both families and lovers of classic architecture an ideal home. Thanks to the layout, the house can also be used as a multi-generational home with just a few adaptations.
Highlights:
- Stylish tiled stove in living room
- Mullioned windows highlighting classic architecture
- Chequerboard tiles in bathroom
Highlights:
- Stylish tiled stove in living room
- Mullioned windows highlighting classic architecture
- Chequerboard tiles in bathroom
- Integrated irrigation system from a well
- Practical blinds for privacy and lighting conditions
- Three terraces and a balcony with garden view
- Full basement with integrated garage
- Proximity to water for leisure activities
- Gas central heating
- Numerous built-in wardrobes

