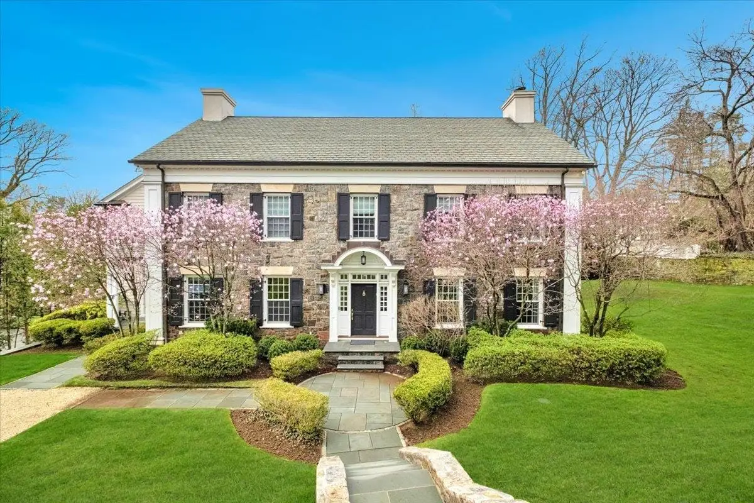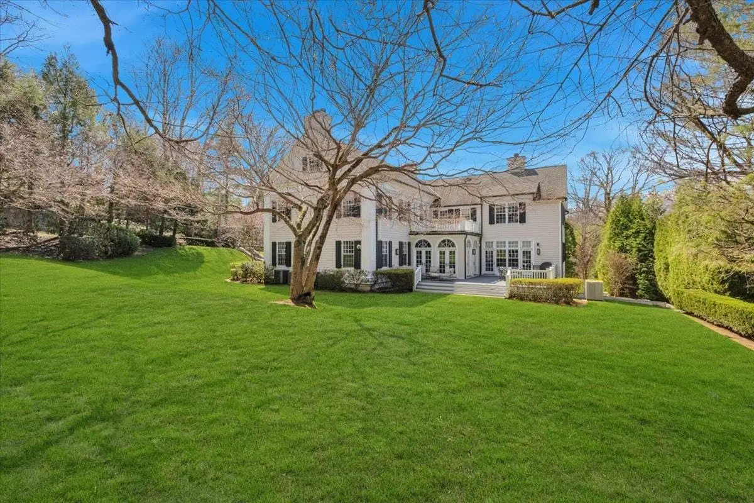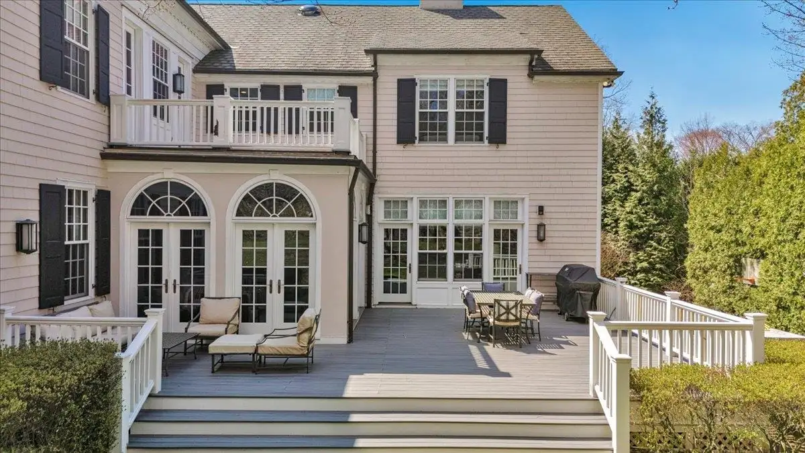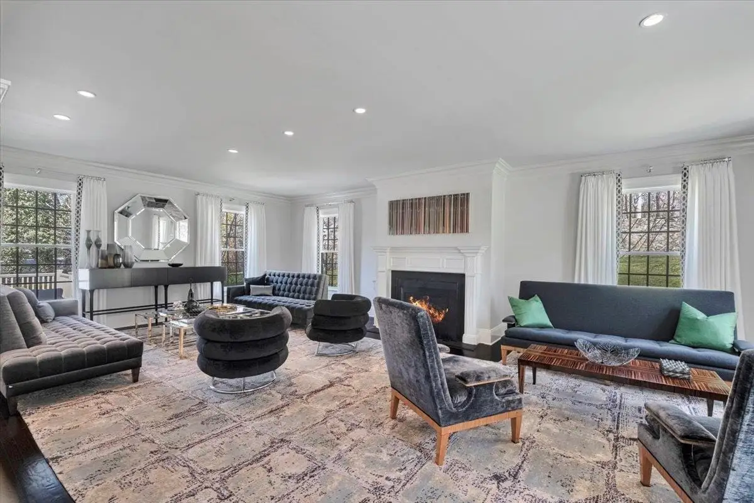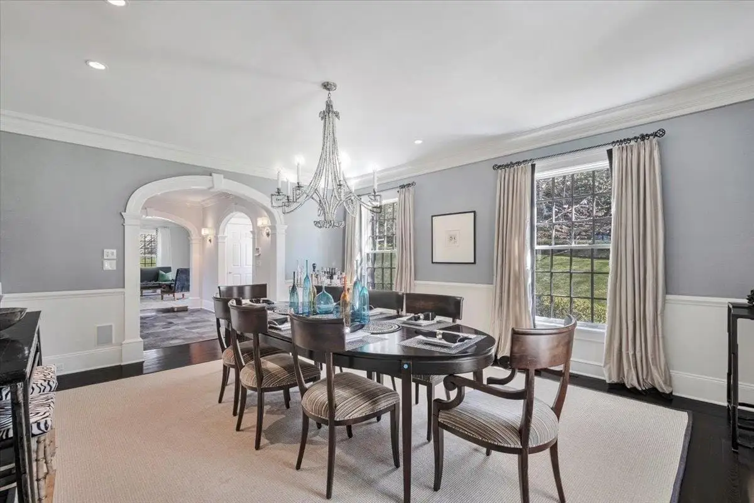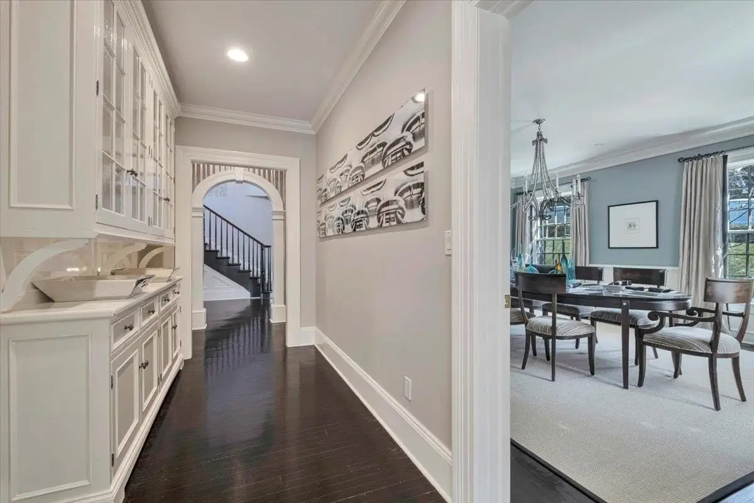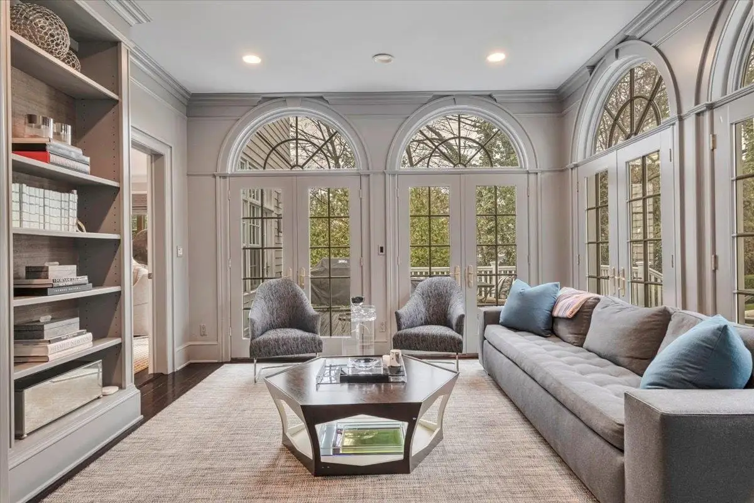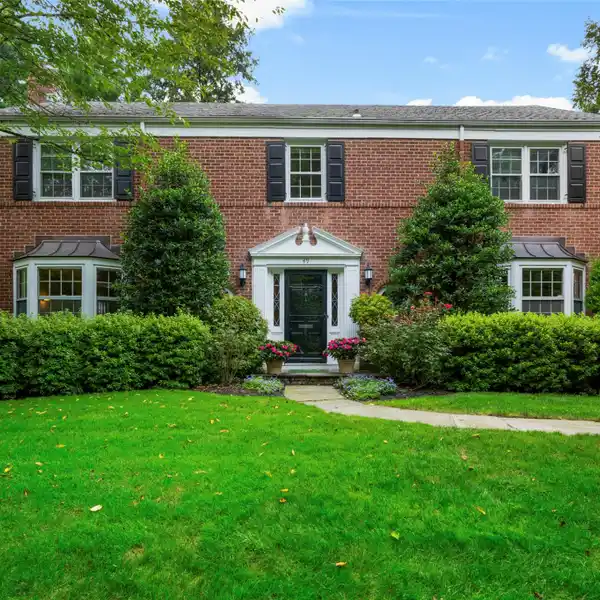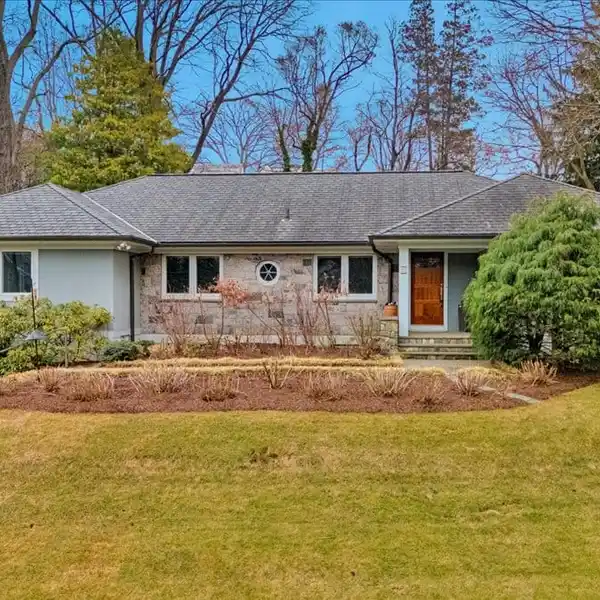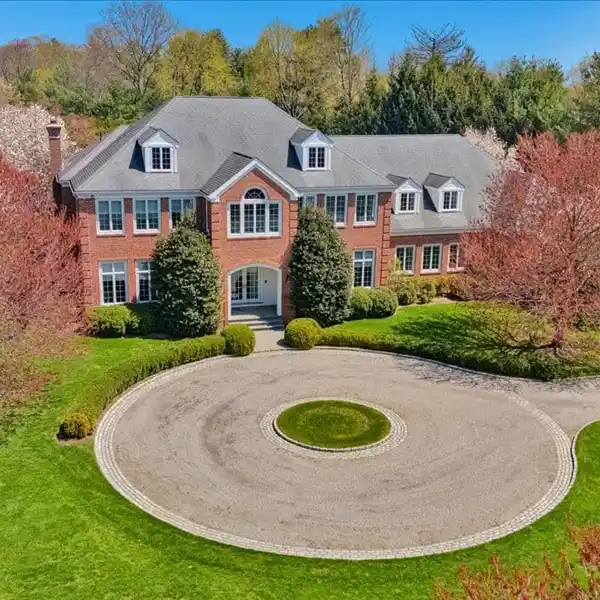Exquisite Stone Center Hall Colonial
Exquisite stone Center Hall Colonial prominently cited on .45 acres in the heart of Fox Meadow. This beautiful home offers effortless elegance where scale, balance and warmth create the perfect setting for gathering and unwinding. Built in 2001 and designed by the Greenwich, Connecticut architecture firm Allisberg Parker, this home, with nine foot ceilings and hardwood floors throughout, boasts six bedrooms and seven and a half bathrooms. A sophisticated grand foyer with winding staircase and herringbone oak floors flows into a large formal living room with wood burning fireplace, formal dining room, butler's pantry, Study/card room with built-ins and French doors to a deck, fabulous family room with wood burning fireplace and French doors off to a side deck. The Gourmet Eat-in-kitchen with state of the art appliances is perfect for a true chef. Large island, breakfast area with bay window and side door with bluestone patio as a separate entrance. There is also a study/guest bedroom with full bathroom off the kitchen. The upstairs has a door to a balcony overlooking the property. Through French doors, the private entrance to the Primary bedroom features a sitting area, fireplace, dressing area, two walk in closets and spa bathroom with soaking tub. A separate wing with four beautiful bedrooms all en-suite with bathrooms, a large walk up attic and back staircase complete the second level. The lower level is recreation envy: 2,500 square feet, 9' ceilings, mudroom, laundry room, storage, full bathroom. This home is exceptional and rarely do you find a jewel to move right into!
Highlights:
- Custom herringbone oak floors
- Wood-burning fireplaces in living and family rooms
- Gourmet eat-in kitchen with state-of-the-art appliances
Highlights:
- Custom herringbone oak floors
- Wood-burning fireplaces in living and family rooms
- Gourmet eat-in kitchen with state-of-the-art appliances
- Balcony overlooking the property
- Primary bedroom with fireplace and spa bathroom
- En-suite bedrooms with bathrooms
- Large recreation area with 9' ceilings
- Mudroom and laundry room
- Elegant grand foyer with winding staircase
- French doors leading to multiple decks
