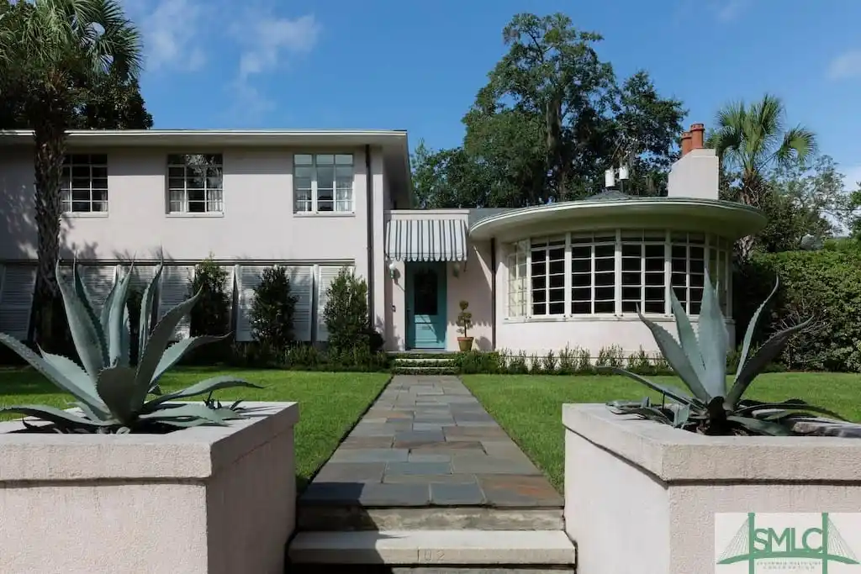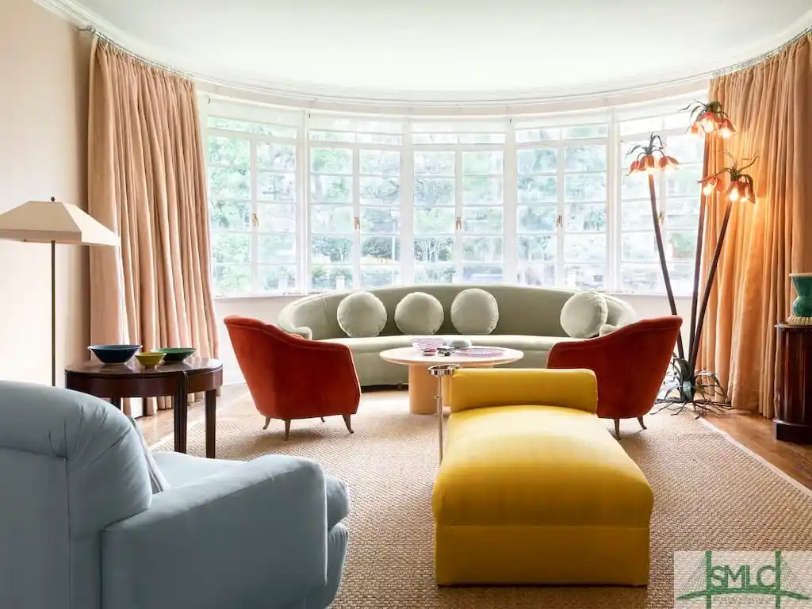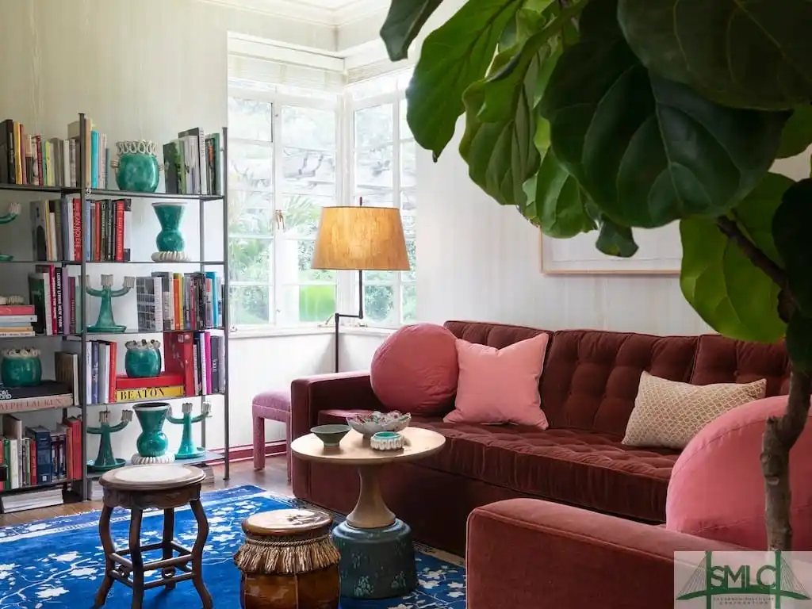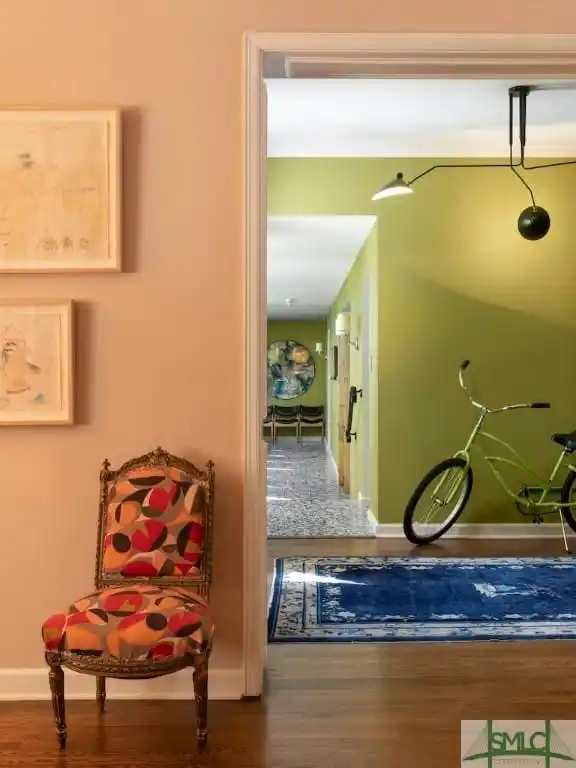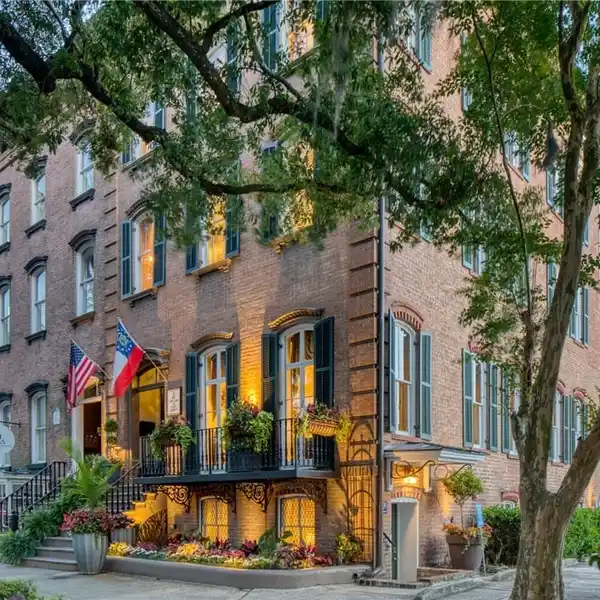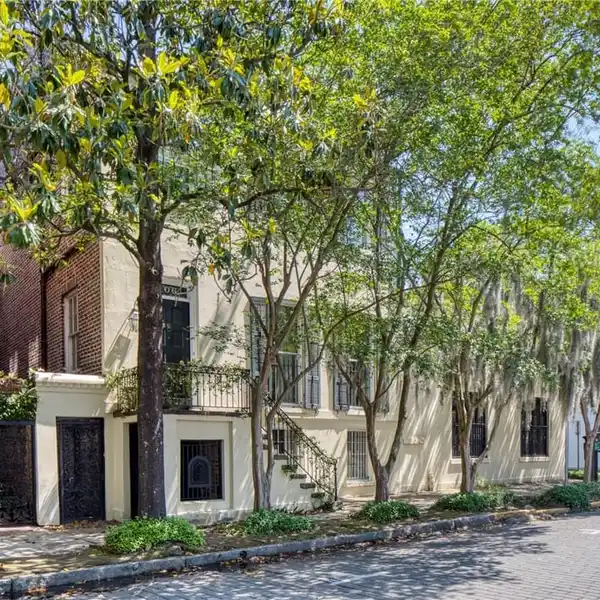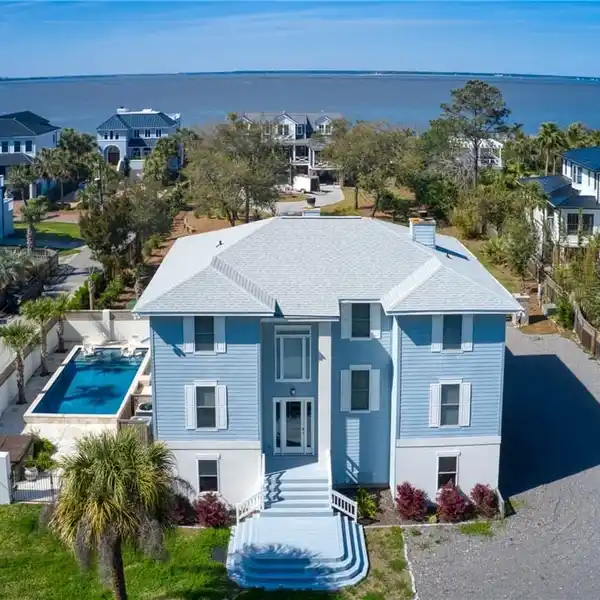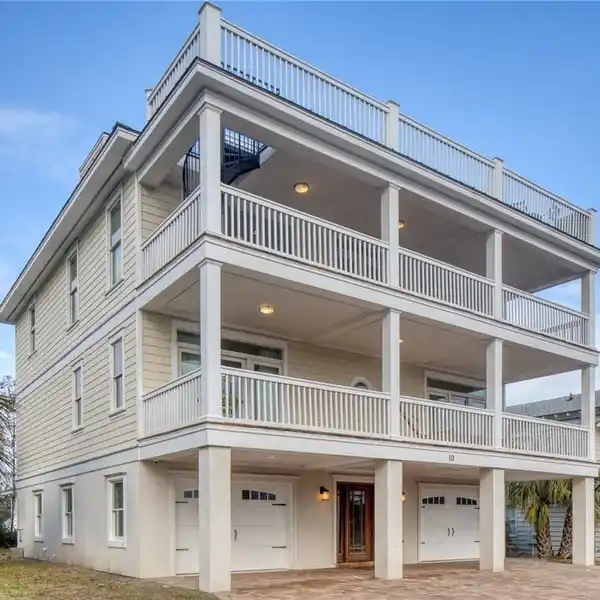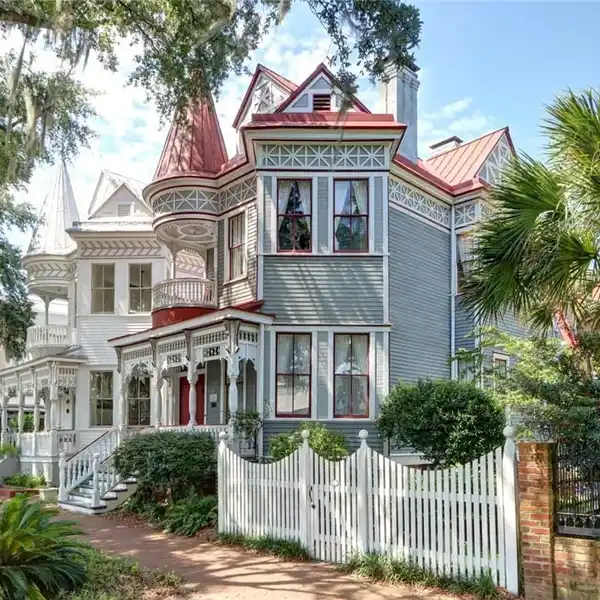International Style Architectural Masterpiece
Luxury living reaches its apex at this exquisite International Style architectural masterpiece on a quadruple lot in Ardsley Park. Featured in Architectural Digest and Vogue, this exceptional four bedroom/3.5 bath residence was designed in 1947 by legendary architect Cletus Bergen and includes original mid-century modern details as well as thoughtful renovations designed for contemporary living. Meticulously preserved original details include steel casement windows and hardware, plaster walls with dramatic curves, a sunken dining room and stylish living room with large, curved bay windows, baths with original porcelain fixtures and Vitrolite glass-tiled walls and a cantilevered 2nd story above an enclosed loggia. Renovated chef’s kitchen and stunning primary suite with original lighting, laundry and jacuzzi tub. The garage can be modified as a primary suite on the main level. Gorgeous layout with great flow for entertaining, including a private, landscaped courtyard with slate flooring, side yard and ample off-street parking.
Highlights:
- Steel casement windows
- Sunken dining room
- Stylish living room with curved bay windows
Highlights:
- Steel casement windows
- Sunken dining room
- Stylish living room with curved bay windows
- Original porcelain fixtures
- Vitrolite glass-tiled walls
- Cantilevered 2nd story above enclosed loggia
- Renovated chef’s kitchen
- Stunning primary suite with original lighting
- Private landscaped courtyard with slate flooring
- Ample off-street parking
