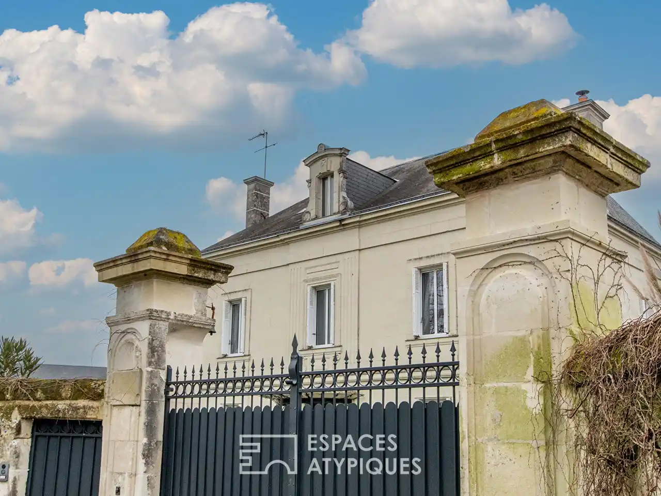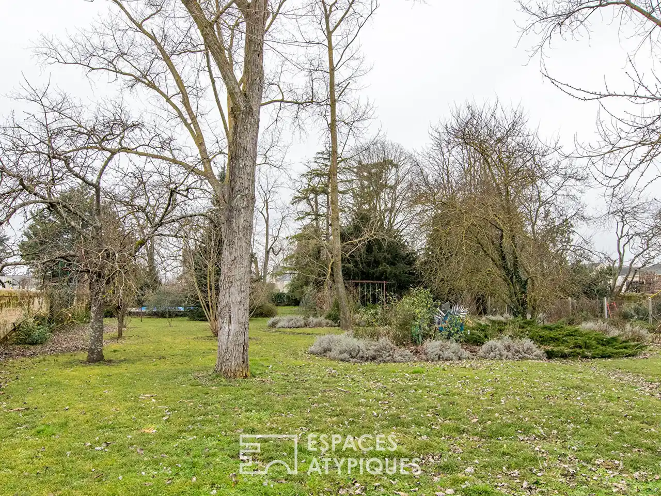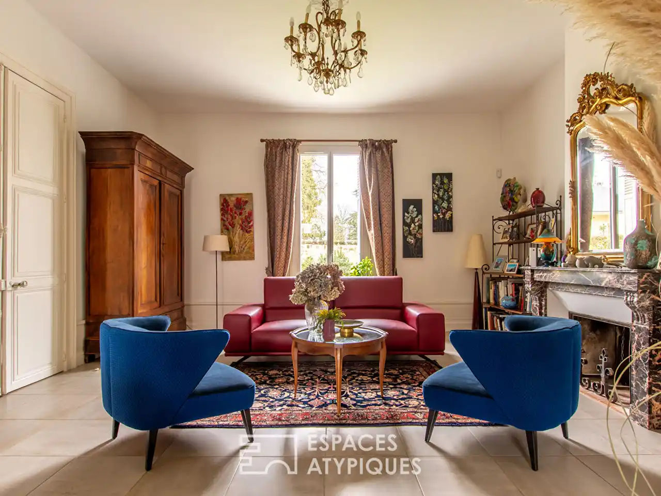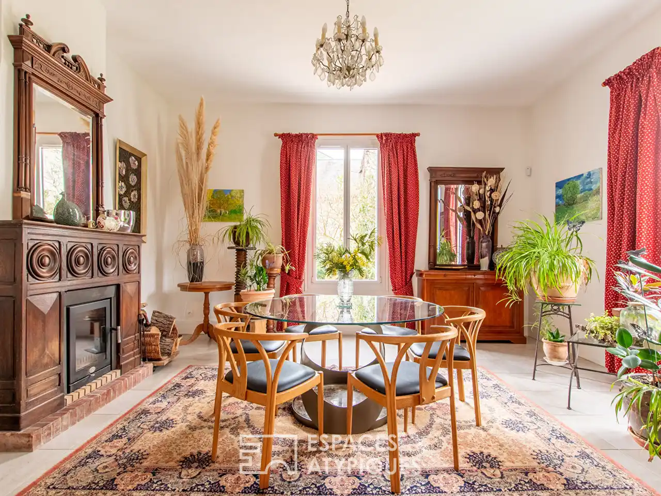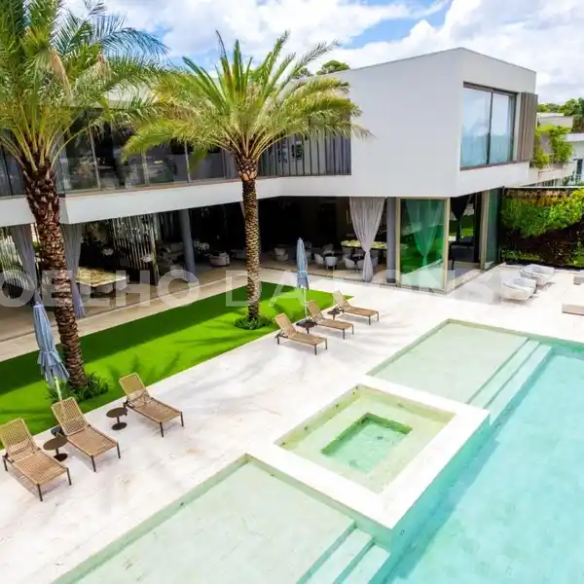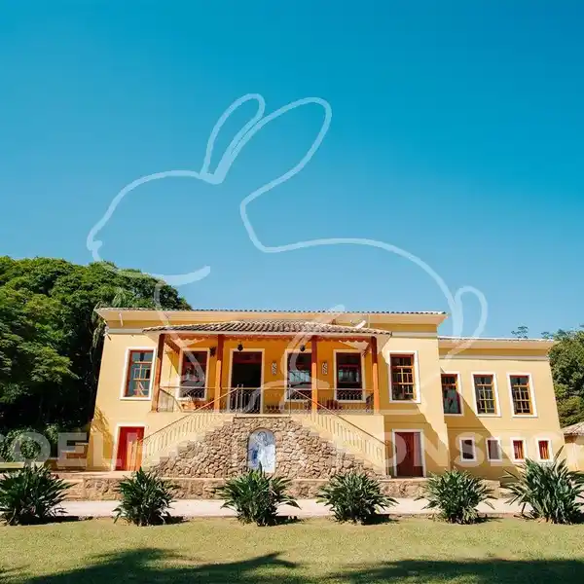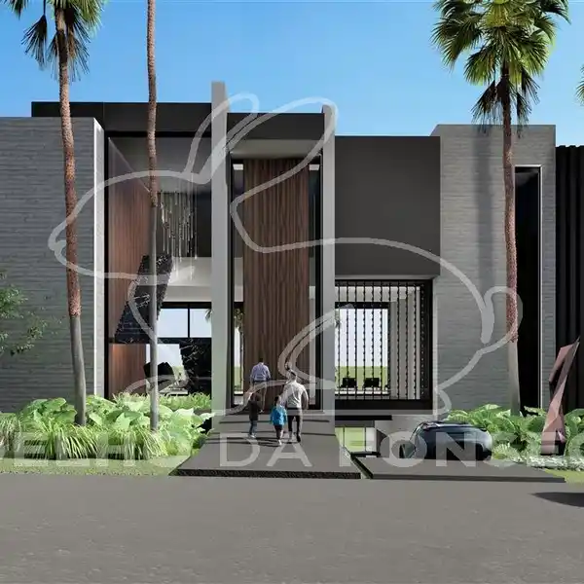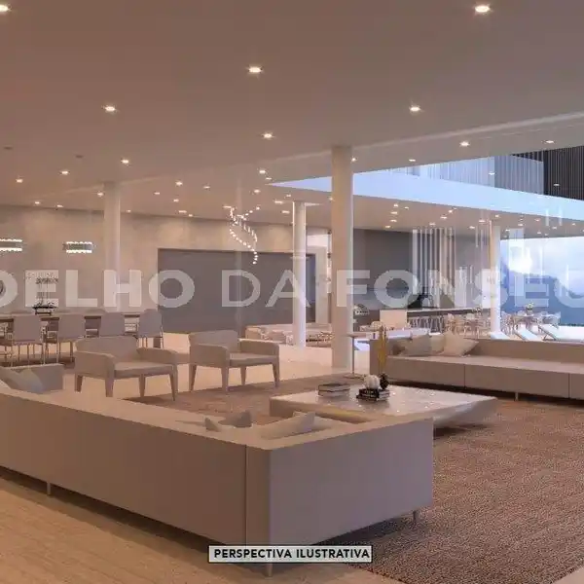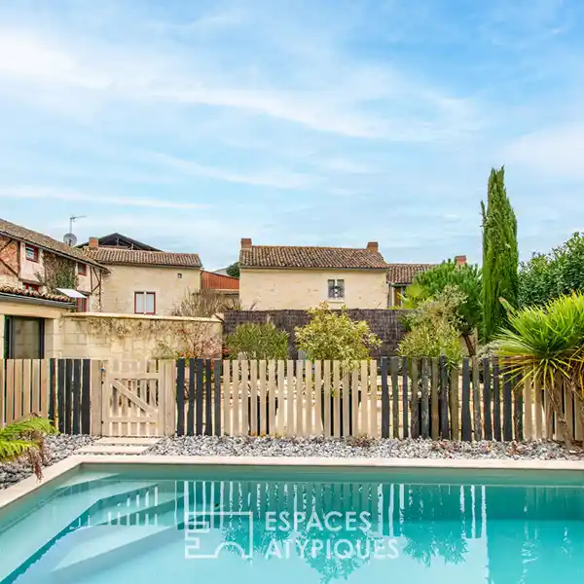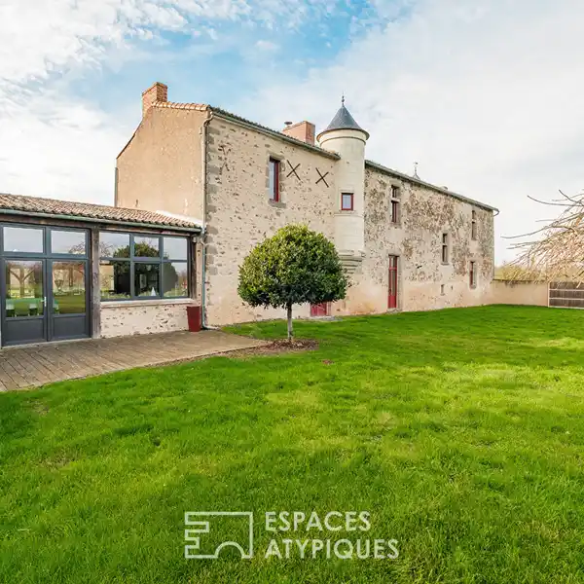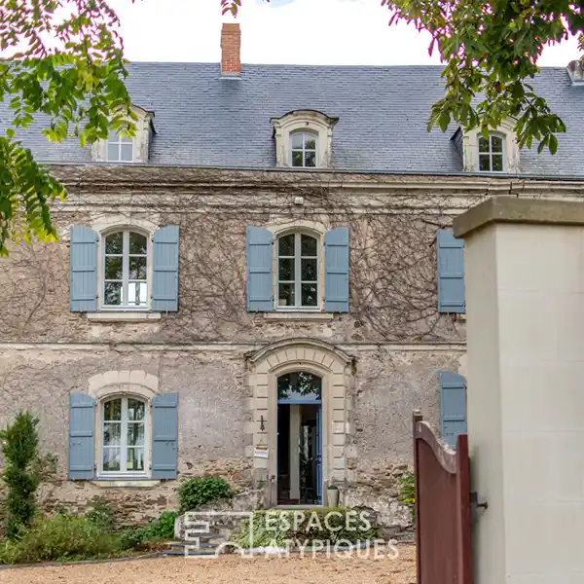Residential
USD $1,446,573
In the heart of a popular town just 5 minutes from Saumur, this exceptional property offers a privileged setting with a real estate complex of almost 600 sqm, nestled on a walled plot of almost 7000 sqm.
This sumptuous property is distinguished by an elegant, recently renovated mansion, adjoined by a spacious apartment and completed by an investment property. A perfect combination of charm, comfort and investment opportunity.
The main house reveals a refined and spacious interior of approximately 335 sqm. From the entrance, the charm operates thanks to a vast hall serving a double living room bathed in light, decorated with refined fireplaces. This is followed by a convivial dining room, a fitted and equipped kitchen opening onto a bright veranda. A laundry room, a shower room and an office complete this level. Accessible by a magnificent staircase, the upper floor offers four very generously sized bedrooms alongside a bathroom, a shower room and a dedicated dressing room. The second floor has an attic of over 92 sqm, easily convertible according to needs.
The independent apartment, located above a workshop and a large garage, benefits from a south-facing exposure. Offering 95 sqm on the same level, it consists of a kitchen/dining room, a large living room, a bathroom and a bedroom, thus guaranteeing a functional and pleasant living space.
The exteriors enhance this property with a wooded park and a swimming pool, all entirely enclosed by walls for preserved privacy. An outbuilding of approximately 170 sqm, composed of four rented duplex apartments, crowns this beautiful complex, thus allowing a significant financial entry. Only 2 minutes walk from the first amenities, 7 minutes by car from the center of Saumur and 12 minutes by car from the train station.
ENERGY CLASS: B / CLIMATE CLASS: B. Estimated average amount of annual energy expenditure for standard use, based on energy prices for the year 2024: between EUR5,720 and EUR7,800.
REF. SAU4398
Additional information
* 14 rooms
* 9 bedrooms
* 1 bathroom
* 6 shower rooms
* Floor : 2
* 2 floors in the building
* Outdoor space : 6700 SQM
* Property tax : 3 819 €
Energy Performance Certificate
Primary energy consumption
c : 155 kWh/m2.an
High performance housing
*
A
*
B
*
155
kWh/m2.an
25*
kg CO2/m2.an
C
*
D
*
E
*
F
*
G
Extremely poor housing performance
* Of which greenhouse gas emissions
c : 25 kg CO2/m2.an
Low CO2 emissions
*
A
*
B
*
25
kg CO2/m2.an
C
*
D
*
E
*
F
*
G
Very high CO2 emissions
Estimated average annual energy costs for standard use, indexed to specific years 2021, 2022, 2023 : between 5720 € and 7800 € Subscription Included
Agency fees
The fees include VAT and are payable by the vendor
Mediator
Mediation Franchise-Consommateurs
www.mediation-franchise.com
29 Boulevard de Courcelles 75008 Paris
Information on the risks to which this property is exposed is available on the Geohazards website : www.georisques.gouv.fr
Highlights:
- Refined fireplaces
- Bright veranda
- Spacious attic for conversion Wooded park with swimming pool
Highlights:
- Refined fireplaces
- Bright veranda
- Spacious attic for conversion Wooded park with swimming pool
- South-facing independent apartment Preserved privacy with enclosed walls
- Elegant recently renovated mansion Duplex apartment building with rental income opportunity
