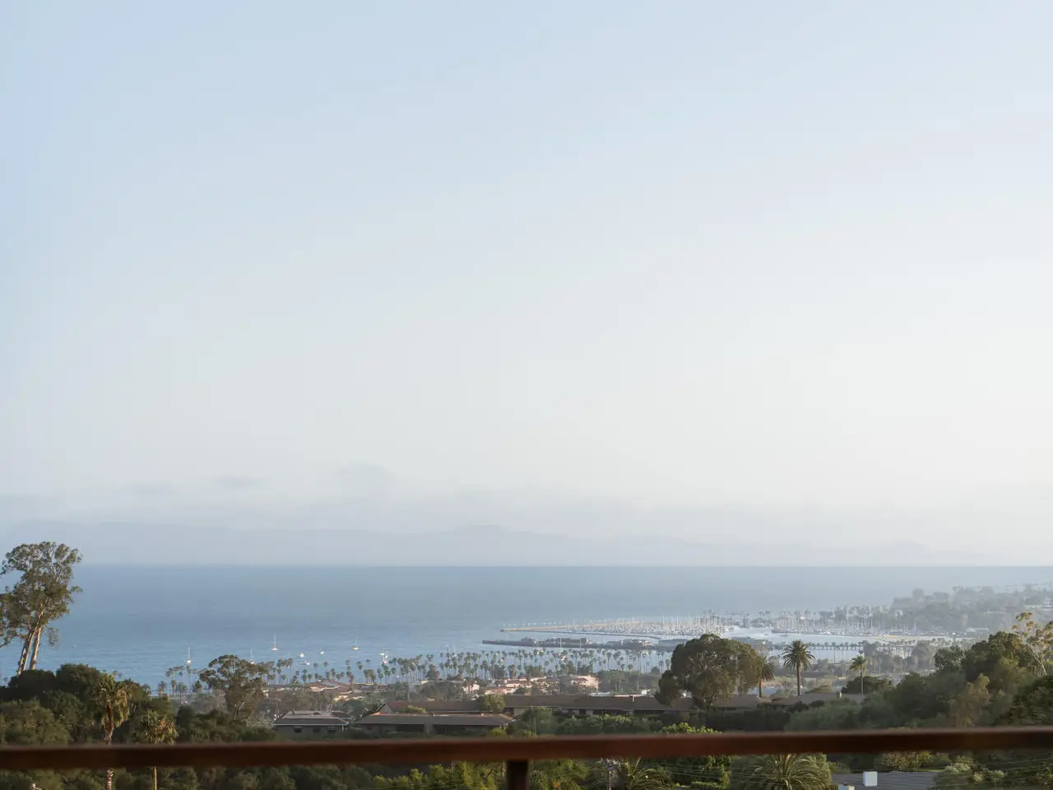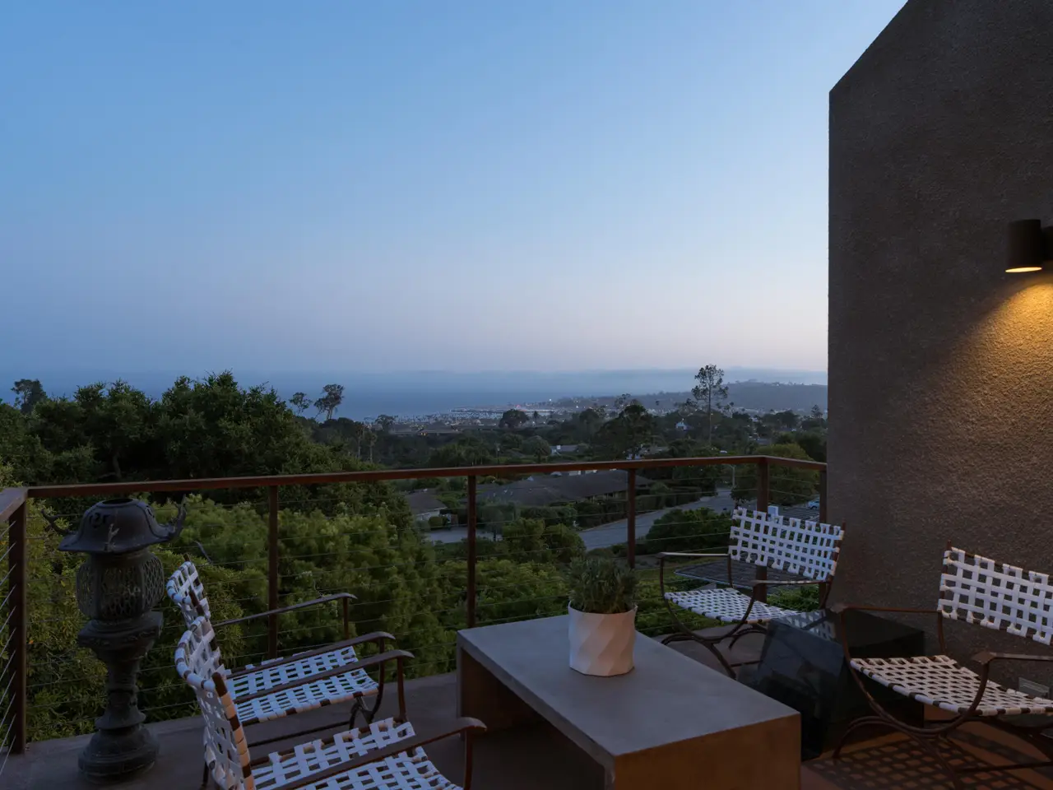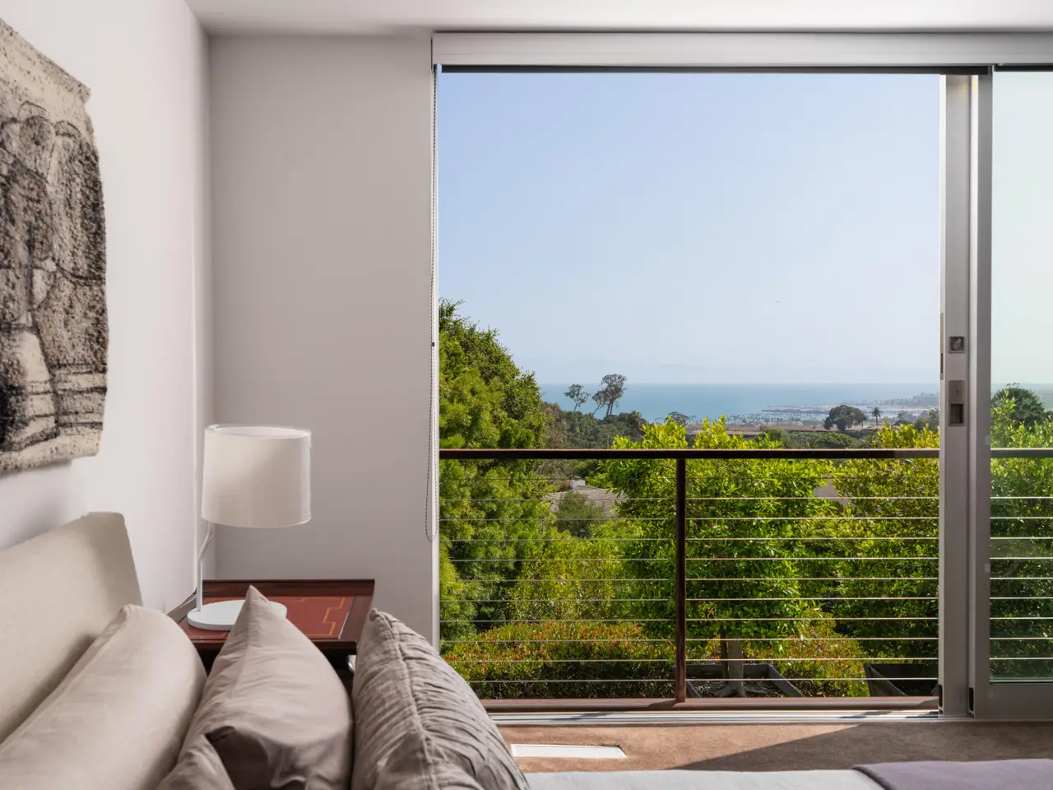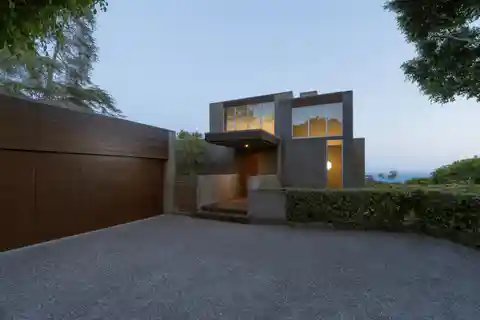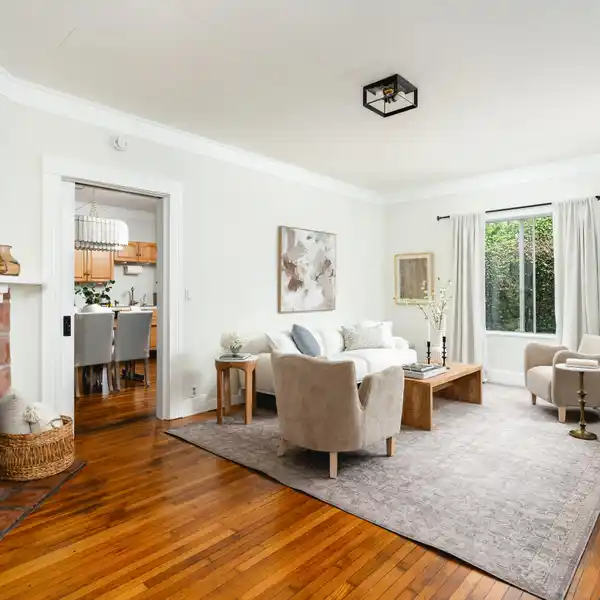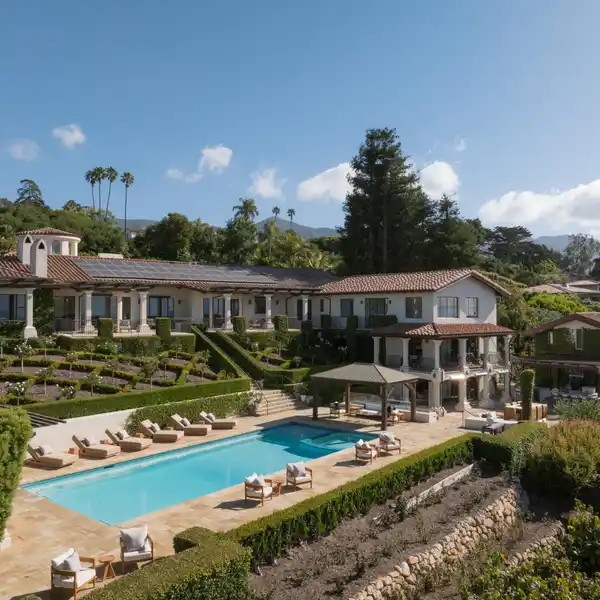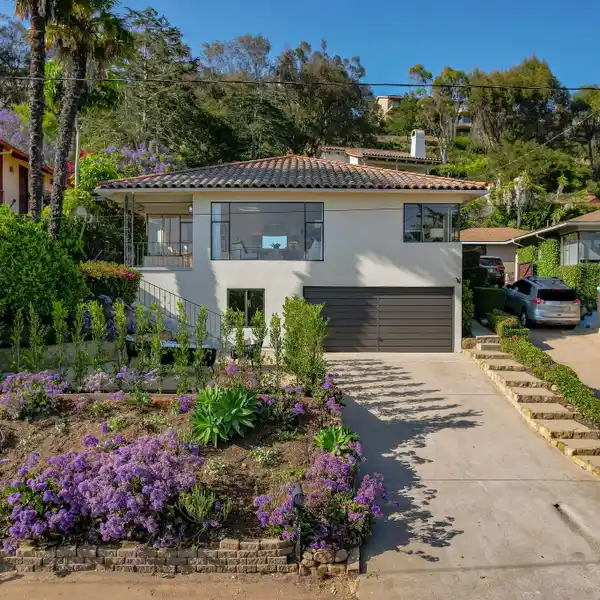The Skog House
1944 Eucalyptus Hill Road, Santa Barbara, California, 93108, USA
Listed by: David Kim | Village Properties
At once elemental and expressive, The Skog House stands as a rare Brutalist landmark in Santa Barbara's architectural landscape. Designed by J.F. Strickland and flawlessly reimagined by Ferguson-Ettinger, the residence engages the hillside with conviction -- its bold geometric forms and cantilevered volumes emerging from the terrain in a choreographed dialogue of mass and void. The raw concrete plaster exterior, intentionally left to weather with time, contrasts with rich mahogany paneled doors and lintels, rift-sawn oak paneling, and a combination of teak and ipe wood. Inside, spatial volumes shift from soaring to compressed, guiding movement and framing curated moments of light and art. Clerestory windows and shed forms invite a rhythmic interplay of shadow and sky, while expansive Fleetwood doors open to unobstructed ocean and harbor views. A detached garage and office echo the material language of the main house, completing a cohesive compound that honors the integrity of its original design. Architectural in ambition, and reverent in detail, this is a home for the collector, the connoisseur.
Highlights:
Raw concrete plaster exterior
Rich mahogany paneled doors
Rift-sawn oak paneling
Listed by David Kim | Village Properties
Highlights:
Raw concrete plaster exterior
Rich mahogany paneled doors
Rift-sawn oak paneling
Teak and ipe wood accents
Clerestory windows with shed forms
Expansive Fleetwood doors with ocean views
Detached garage and office
Architectural in ambition
Delicately curated volumes of light
Honors the integrity of original design



