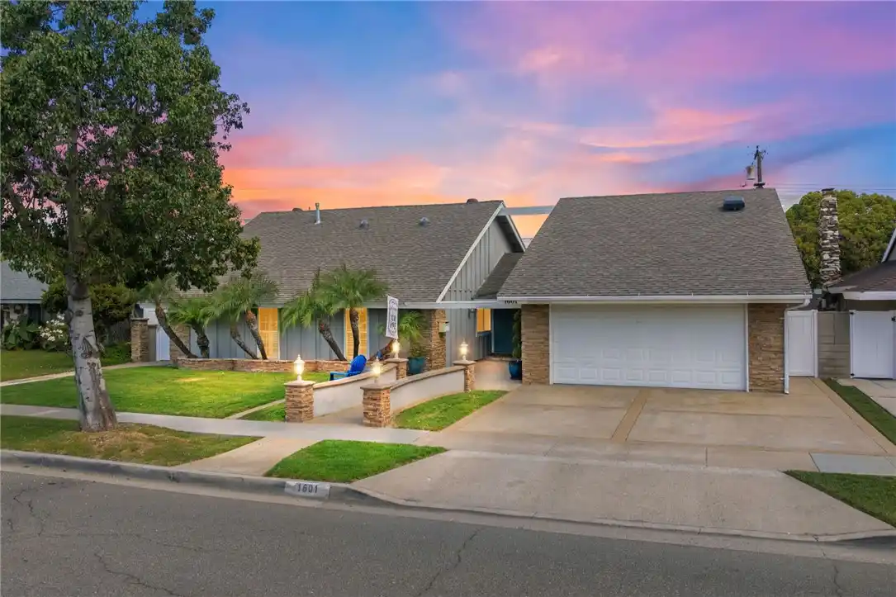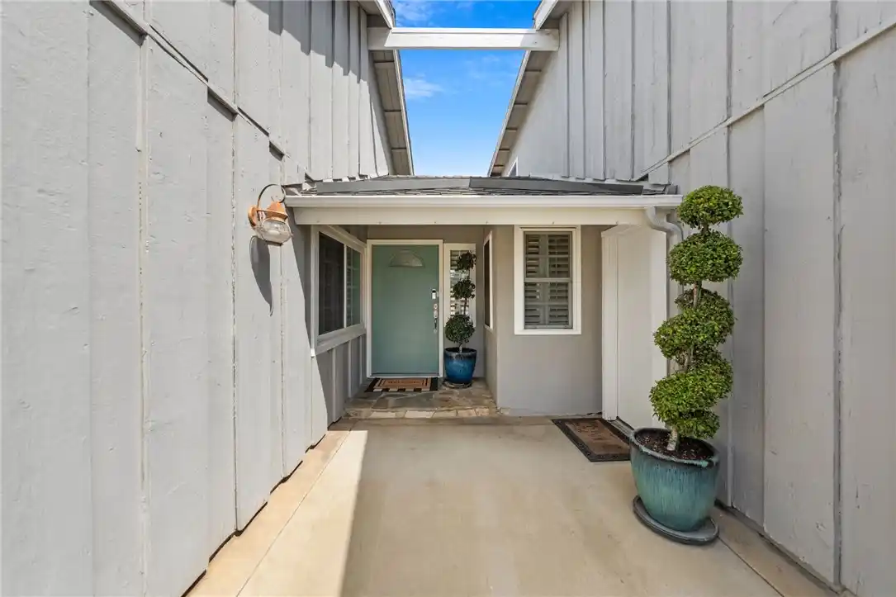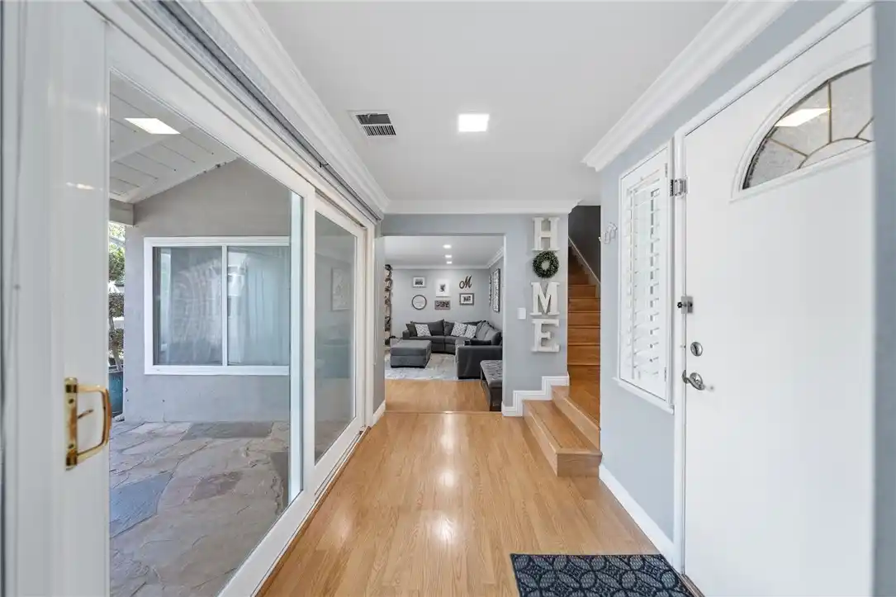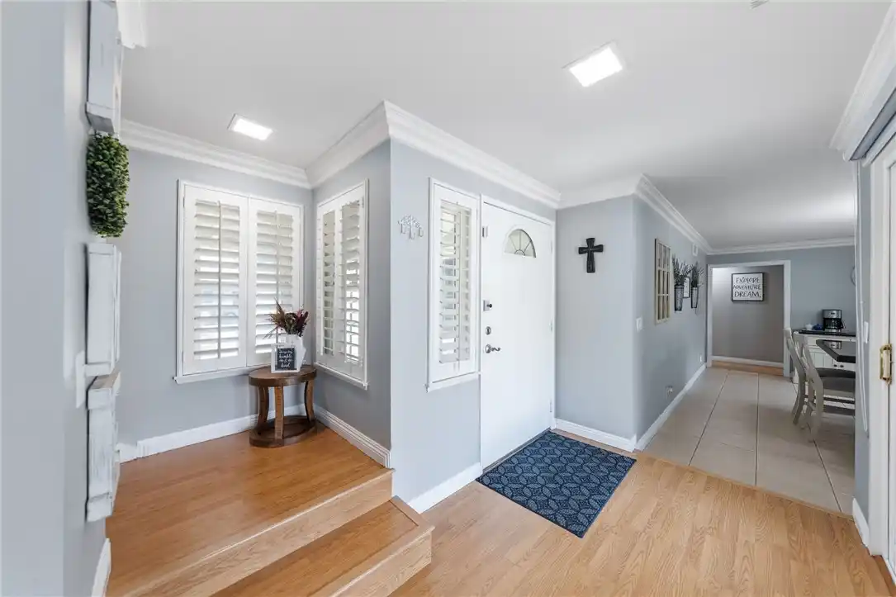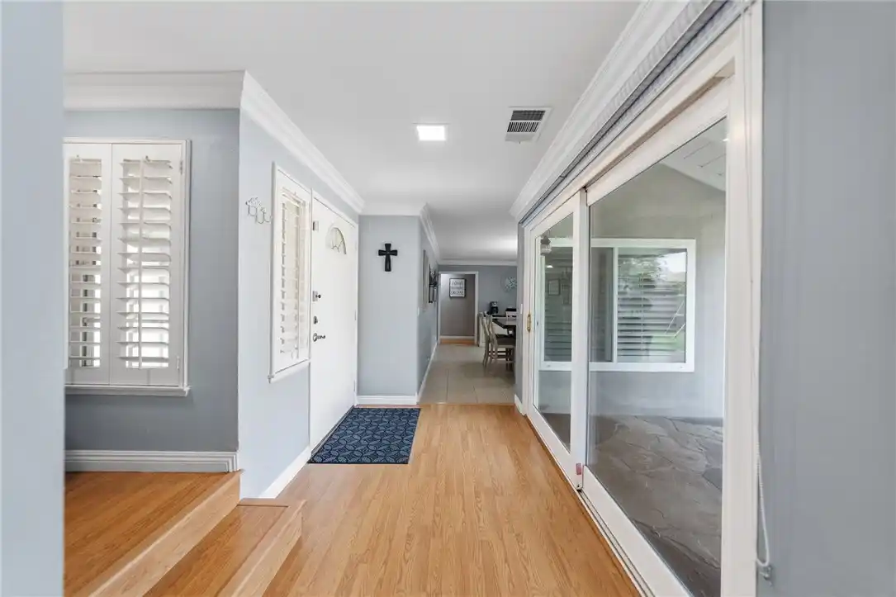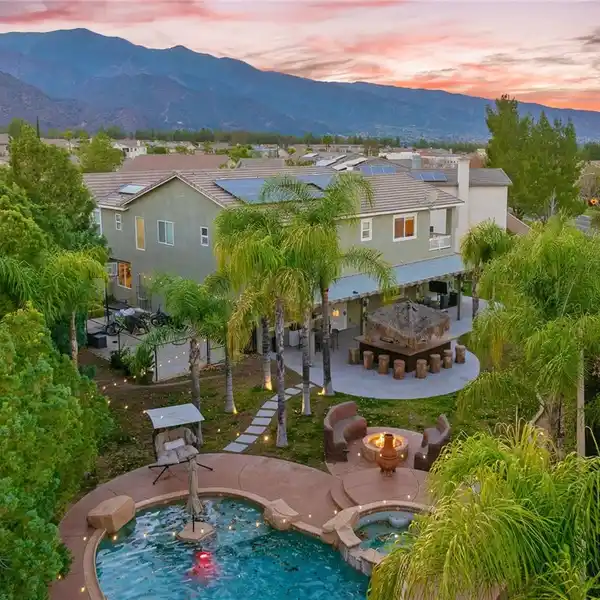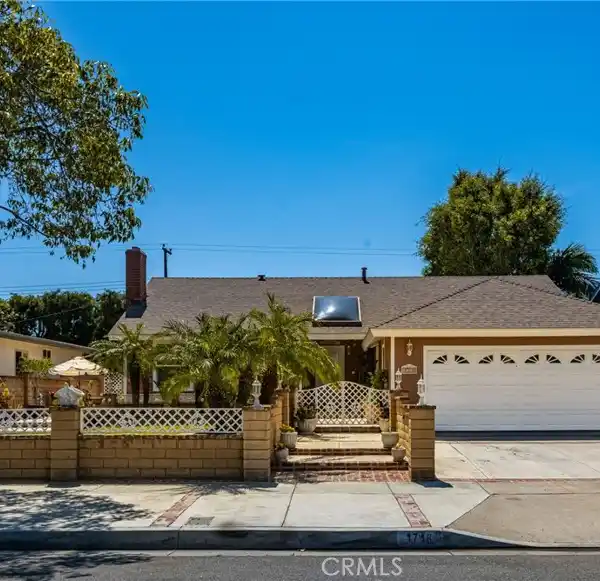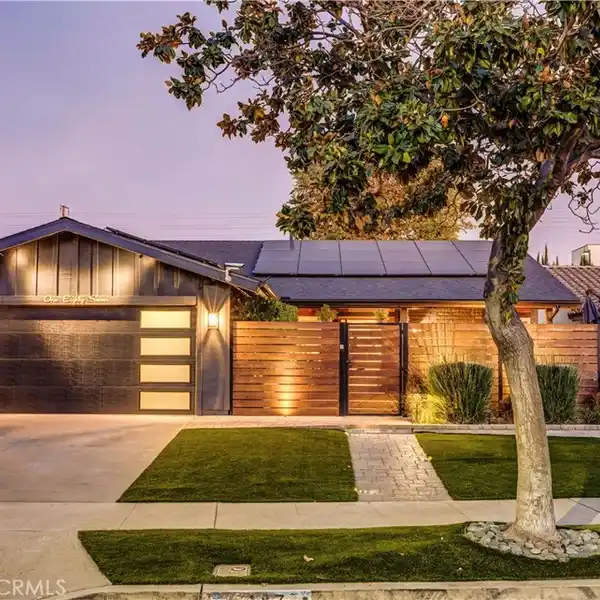Beautifully Upgraded Residence on a Charming Street
Nestled on a charming, tree-lined street, this beautifully upgraded residence features a timeless brick and stone exterior that sets the tone for what's inside. Step through the single-door entry into an open and inviting floor plan filled with warmth and natural light. The formal living room welcomes you with large windows and a cozy gas fireplace, creating a perfect space to gather and unwind. The spacious kitchen boasts granite countertops, white cabinetry, a double sink with a bay window view, and recessed lighting paired beautifully with a separate formal dining room ideal for entertaining. Upstairs, a large family room offers a versatile space for movie nights, playroom, or home office or easily convert it into a fifth bedroom to suit your needs. Downstairs, the home features four generously sized bedrooms and two beautifully upgraded bathrooms, all within 2,209 sq. ft. of comfortable living space. The primary suite includes laminate flooring, a ceiling fan, spacious closets, and a modern ensuite. A second family room down the hall offers an additional cozy retreat, while the hall bath, conveniently located near three more bedrooms. Step outside to your private backyard sanctuary on a 7,395 sq. ft. lot, complete with professional landscaping and a built-in gas fireplace perfect for relaxing or entertaining year-round. Located in the award-winning Tustin School District and close to shopping, dining, and major freeways, this home combines comfort, convenience, and endless potential.Don't miss this opportunity schedule your private showing today!
Highlights:
- Brick and stone exterior
- Gas fireplace in formal living room
- Granite countertops and white cabinetry
Highlights:
- Brick and stone exterior
- Gas fireplace in formal living room
- Granite countertops and white cabinetry
- Double sink with bay window view
- Laminate flooring in primary suite
- Professional landscaping in private backyard
- Built-in gas fireplace in backyard
- Recessed lighting in kitchen
- Ceiling fan in primary suite
- Versatile family room upstairs
