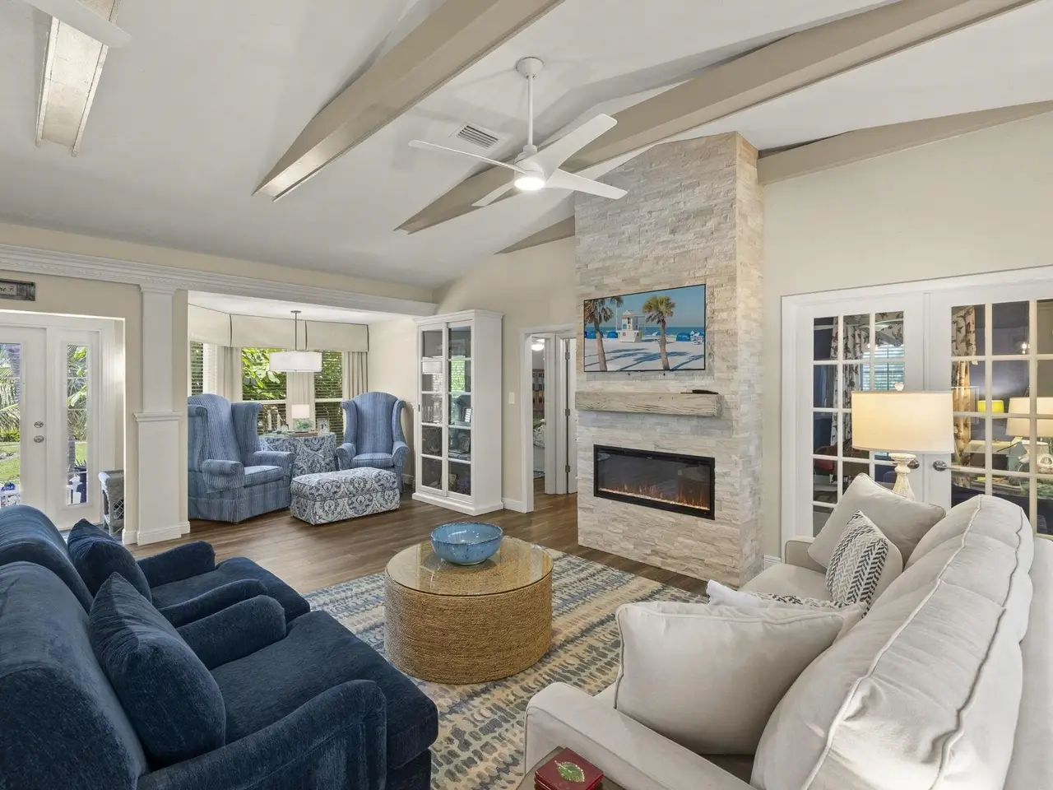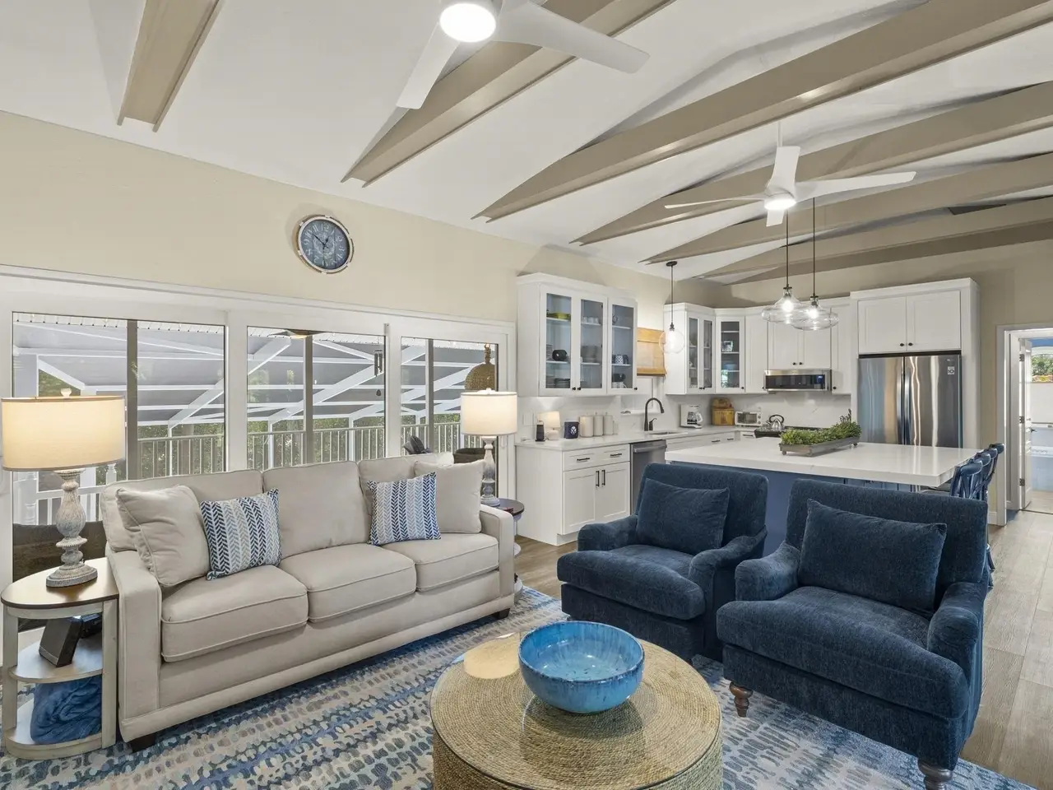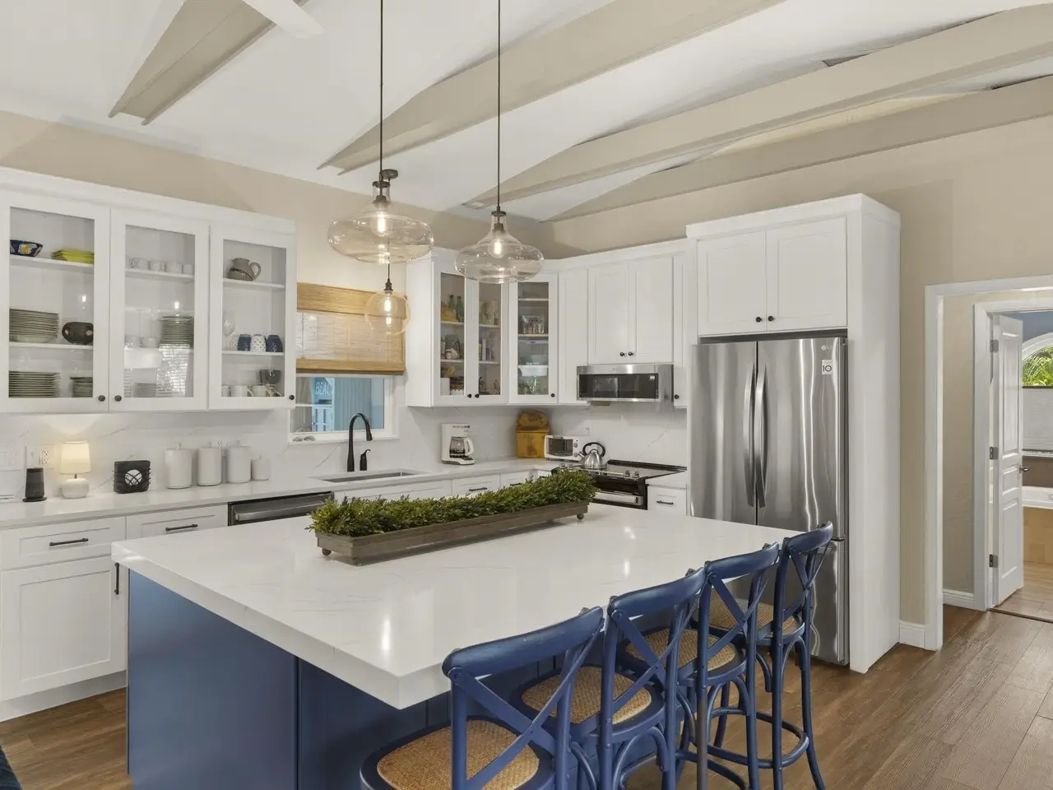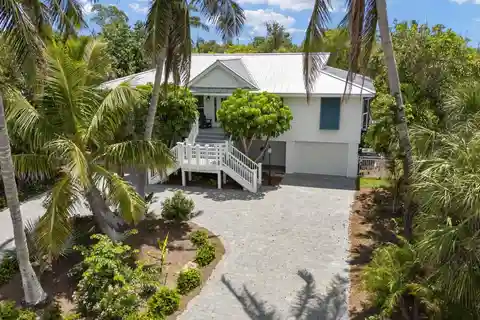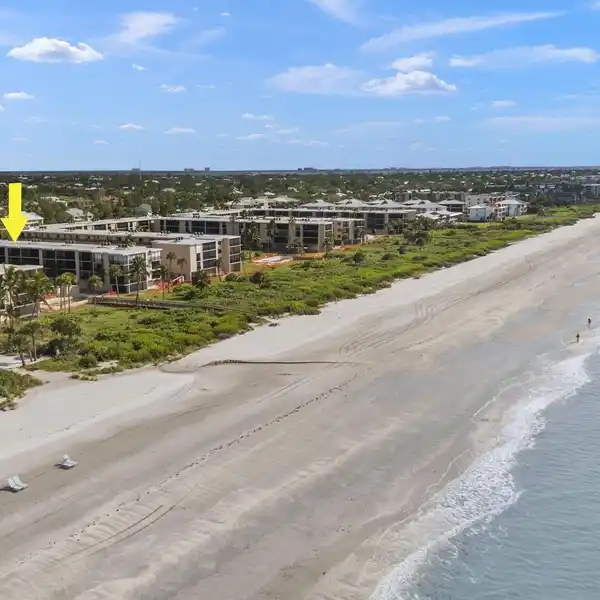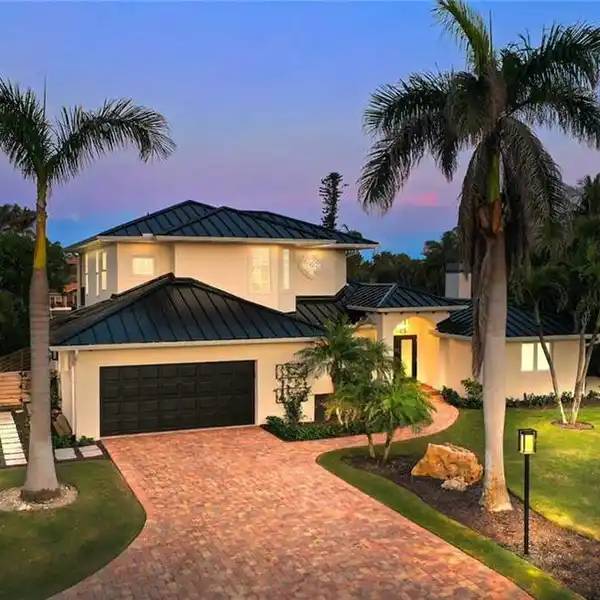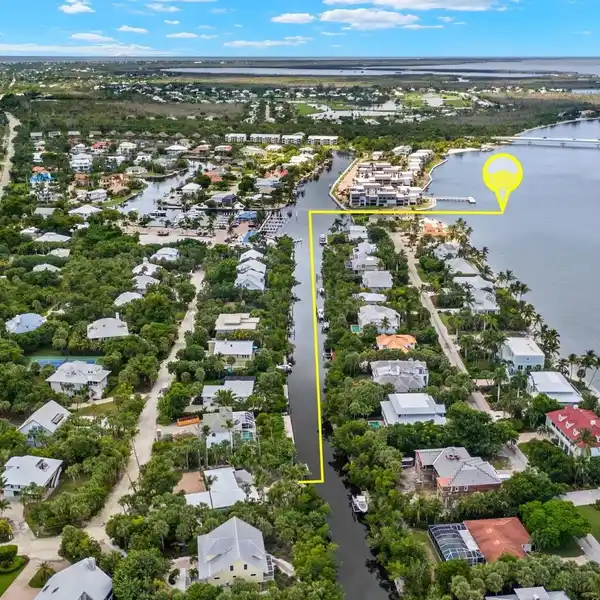Residential
1062 South Yachtsman Drive, Sanibel, Florida, 33957, USA
Listed by: Karen Bell | VIP Realty Sanibel and Captiva
The ultimate "Island Get-a-way" is waiting for you!! This meticulously maintained canal front, near beach, 3 bedroom, 3 bath, pool home has it all. Located on the sought after "East End" allowing for easy ingress/egress on Sanibel Island. Situated on a peaceful street, walk to the marina and bike to Lighthouse Beach, great restaurants and shopping. This picture perfect beach house is surrounded by lush vegetation including a "Shaving Brush" tree rarely seen of that size in the backyard that blooms every Spring. Private dock will accommodate a 22 ft. boat and offers Gulf access, perfect for the avid fisherman. New paver driveway, new metal roof, hurricane impact windows/doors and shutters, 2 garages (new floors & drains) and a new irrigation system. Front and back porches have all new Trex decking, there is a new Aztec water filtration system and upgraded HVAC/mechanical systems. Vaulted and exposed beamed ceilings create a cozy and inviting living room including a new electric fireplace, perfect for entertaining friends and family. Remodeled, light and bright open kitchen concept with quartz counters, large island and stainless steel appliances. The primary suite offers new hurricane impact slider that opens to a private balcony overlooking the pool and canal. The primary bathroom has a glass enclosed shower, soaking tub and a double sink vanity. Beautiful appointments throughout this home include all custom draperies. Floor plan includes an office/den tucked away with access to the back porch. The back porch is an expansive outdoor living/dining area, brand new outdoor kitchen with quartz counters with new built-in BBQ grill and exhaust. Enjoy the privacy of the remodeled, (new) screen enclosed, heated pool with all new equipment after a wonderful day walking on Sanibel's famous shell strewn beaches! This home has a rare legal suite on the lower level, laundry room (yes, there is laundry available upstairs and down)) and full bathroom. Seller will include the Pottery Barn Side Board and TV in the lower level in the sale. The lower level suite adds an additional 638 sq. ft. which is reflected in the living area. Remodel of lower level was completed with a rebuilding permit.



