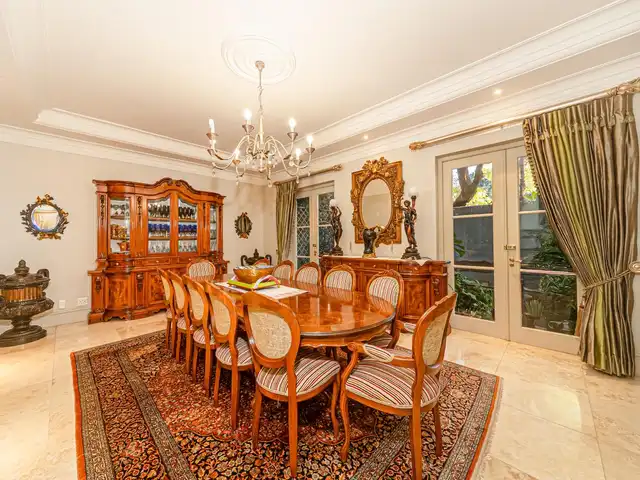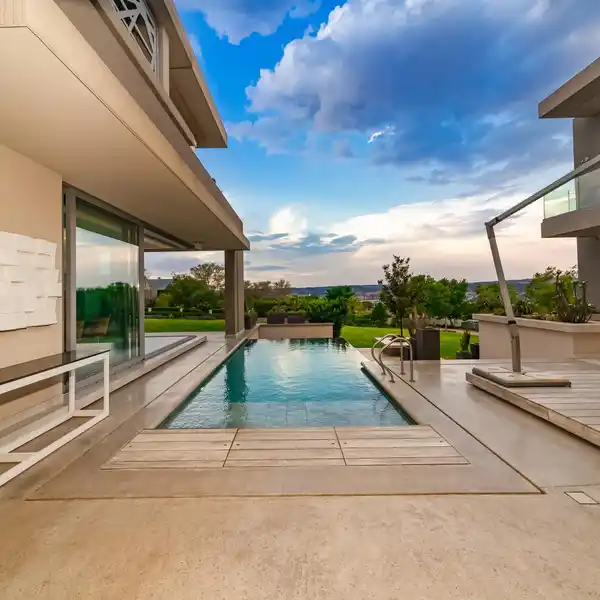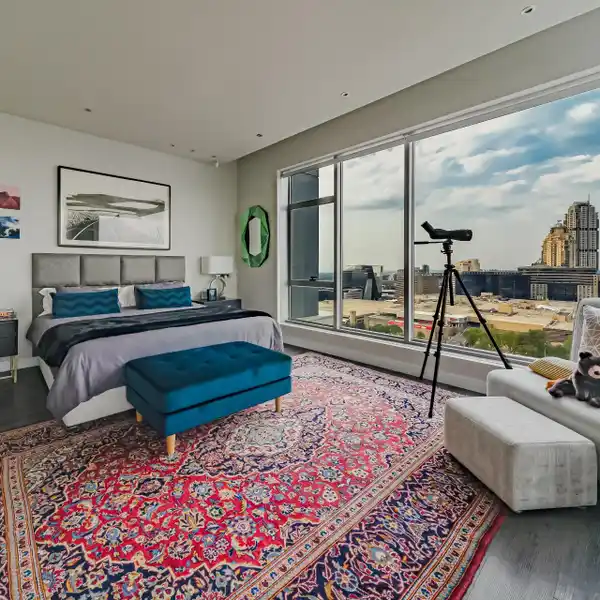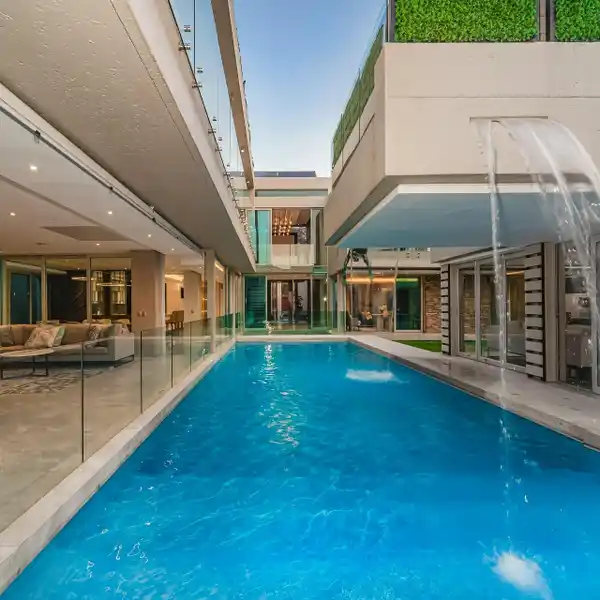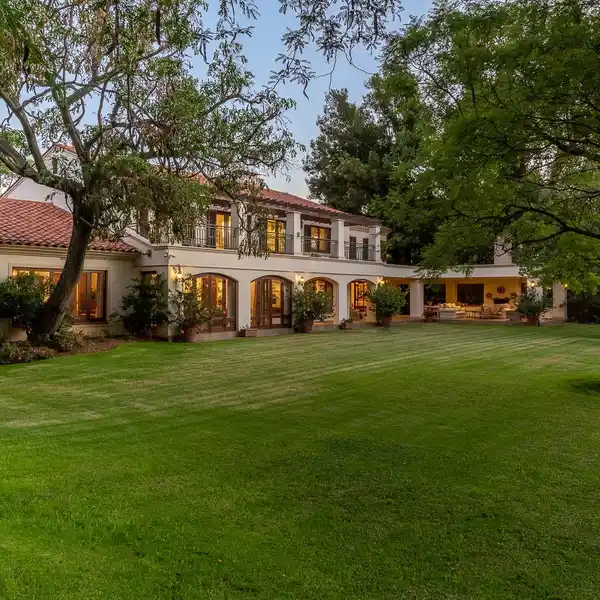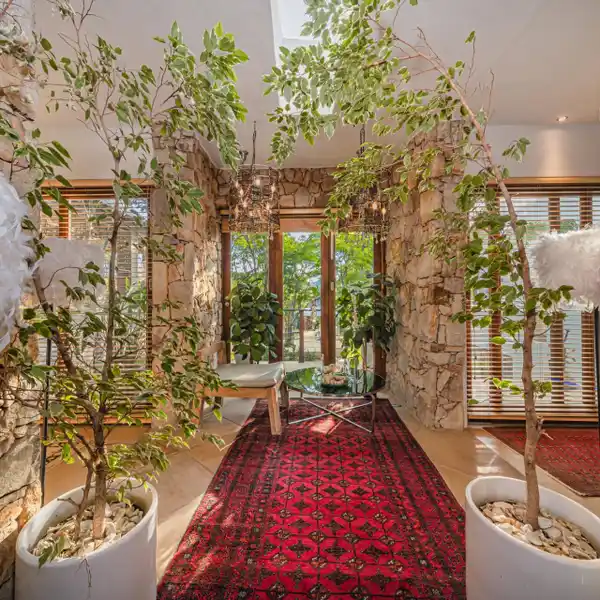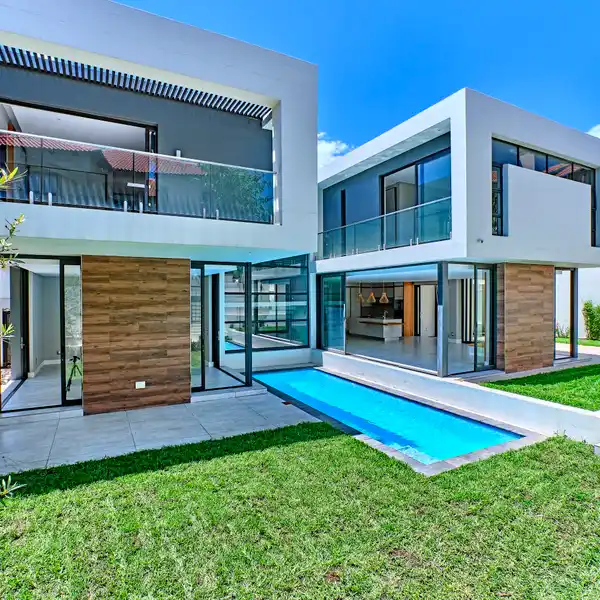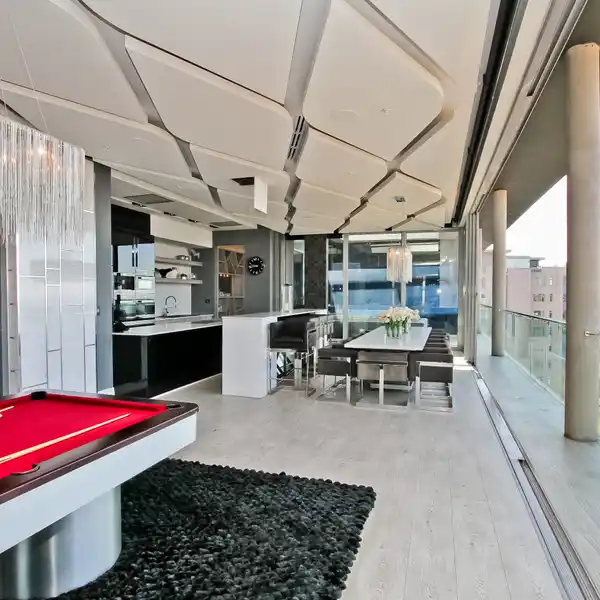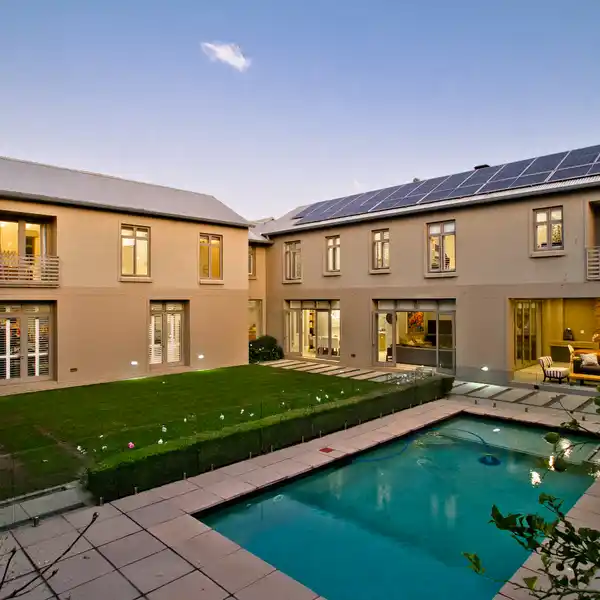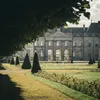Palatial French Chateau-style Residence
USD $657,958
Step into unparalleled luxury with this palatial French château-style residence, discovered within an exclusive 4-home cluster development in the heart of Hyde Park. Designed for those who appreciate grand proportions, soaring volumes, and refined elegance, this home offers an exceptional living experience. A triple-volume grand entrance hall sets the tone for sophistication, leading into both formal and informal living areas that can function as distinct spaces or merge into one expansive setting, connected by integrated sliding doors. This effortless flow allows for intimate gatherings or lavish entertaining, while the elegant formal dining room, spacious enough for a 12-seater table, enhances the home’s grandeur. The lounge and pause area exude a relaxed yet refined ambiance, perfectly complemented by the family TV and dining area on the opposite side of the entrance hall. At the heart of the home lies a gourmet open-plan kitchen, boasting a mobile center island, separate scullery, ample cupboard space, and an eat-in dining area. A luxurious en-suite bedroom on the ground floor offers a private retreat, inviting rest and relaxation. A sweeping staircase leads to the upper level, where a formal study on the landing provides an elegant space for work or meetings. The palatial main suite, complete with his & hers bathrooms and extensive cupboard space, radiates sheer opulence. Three additional expansive bedrooms, two of which are en-suite, are bathed in natural light and open onto private balconies or courtyard gardens, creating serene personal sanctuaries. Additional features include a triple garage with direct access to the home, 24-hour guarded security within a private, tranquil cul-de-sac, and lush, established gardens that enhance the peaceful surroundings. This home is the epitome of grandeur, privacy, and timeless elegance—a true Hyde Park masterpiece. Contact us today for a private viewing!
Highlights:
- Triple-volume grand entrance hall
- Gourmet open-plan kitchen with mobile island
- Palatial main suite with his & hers bathrooms
Highlights:
- Triple-volume grand entrance hall
- Gourmet open-plan kitchen with mobile island
- Palatial main suite with his & hers bathrooms
- Formal dining room for 12-seater table
- Three additional en-suite bedrooms
- Lush established gardens
- Formal study on upper level
- Triple garage with direct access
- 24-hour guarded security
- Integrated sliding doors for seamless indoor-outdoor flow
