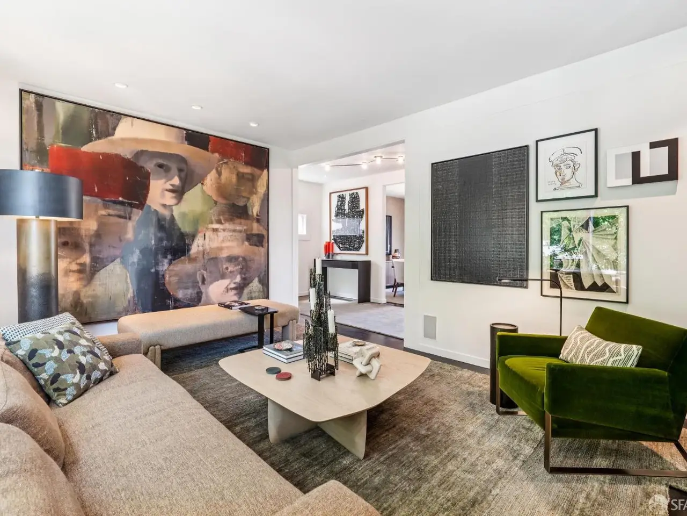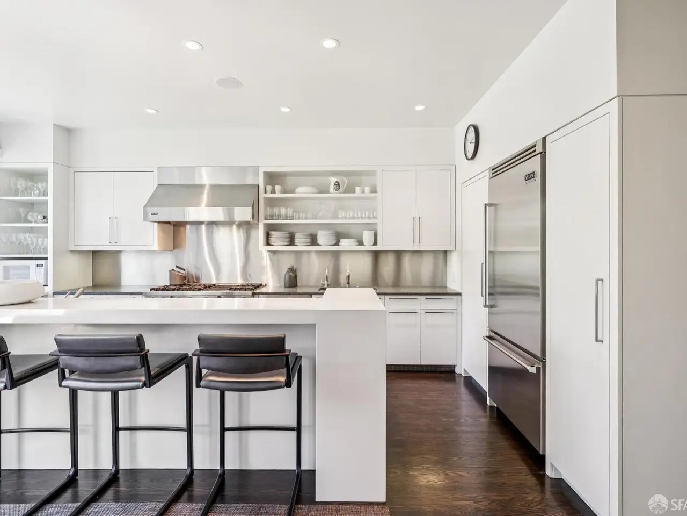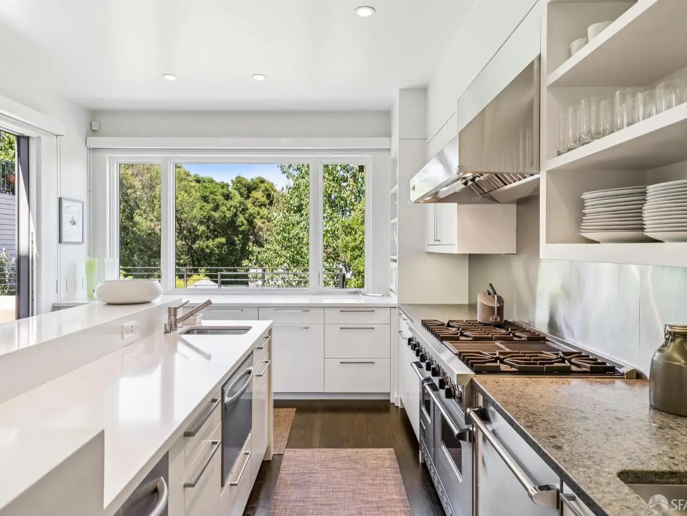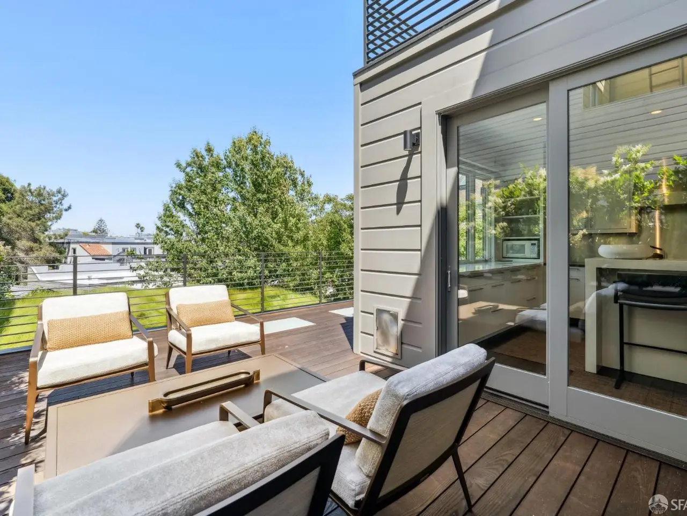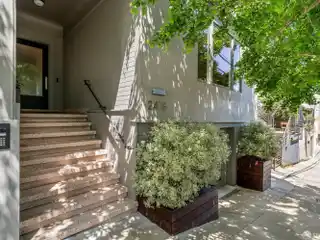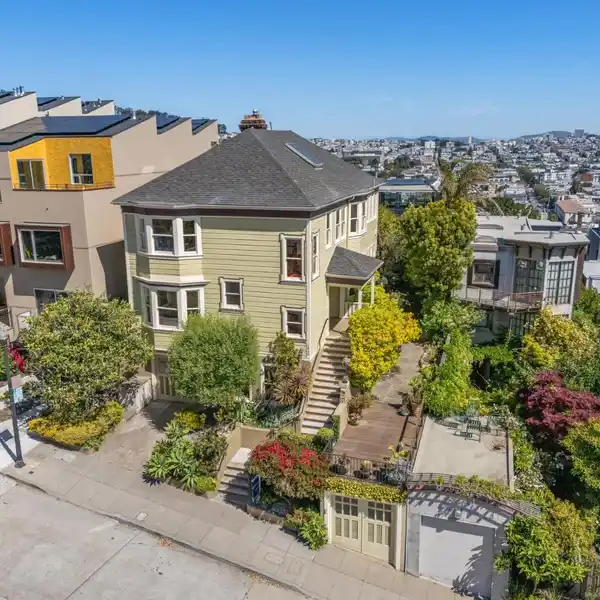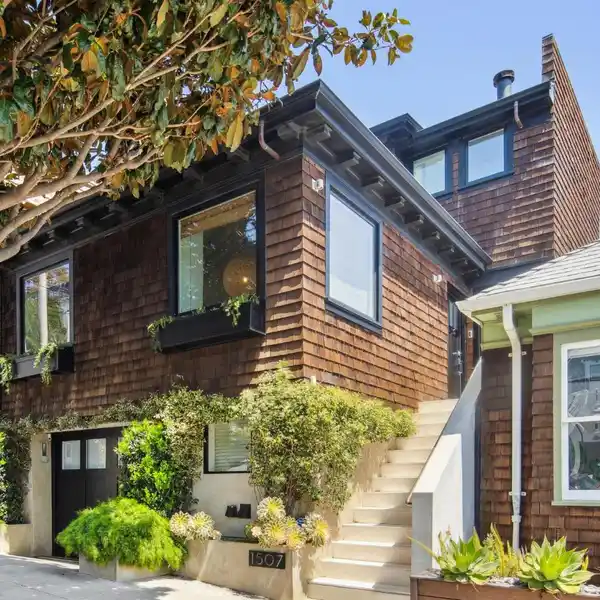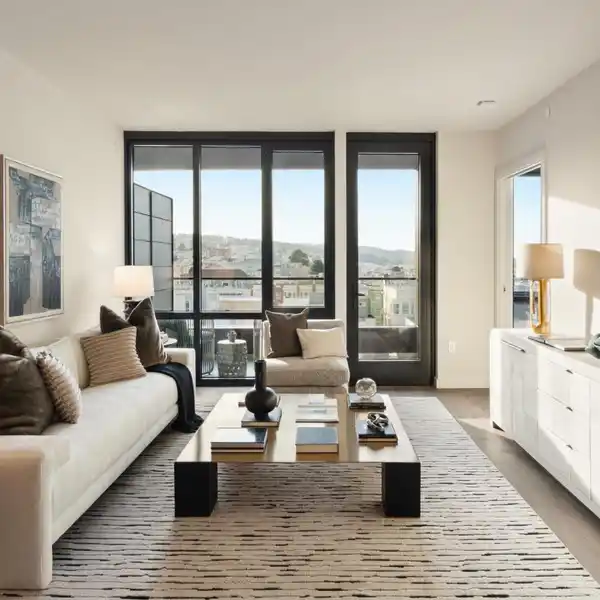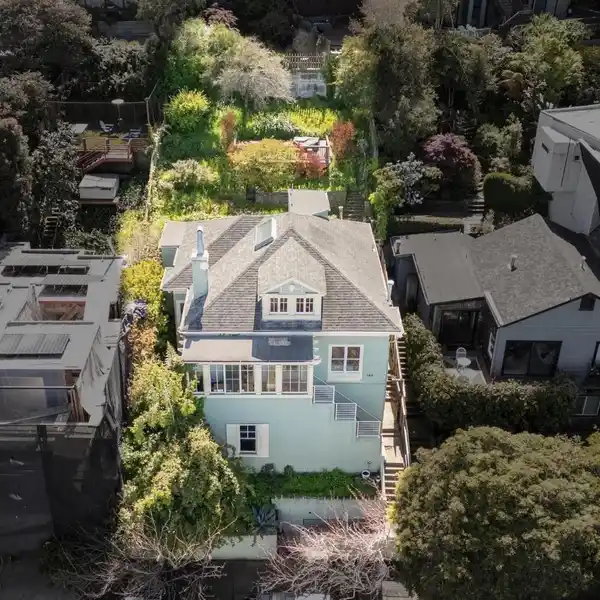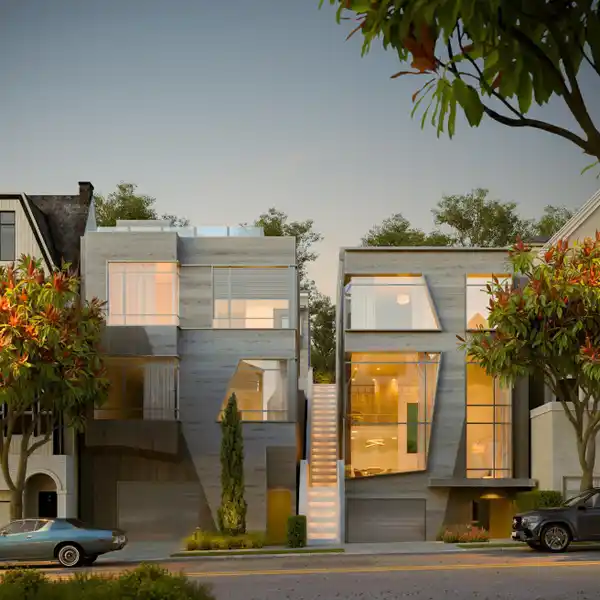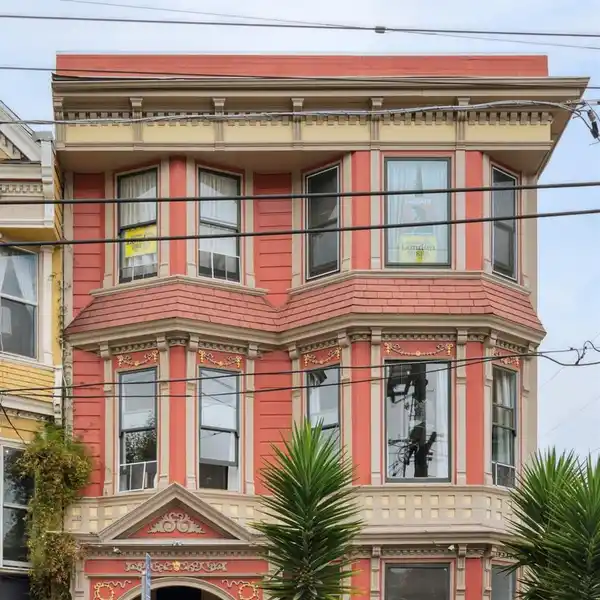Thoughtfully Remodeled Home in Desirable Corona Heights
2416 15th Street, San Francisco, California, 94114, USA
Listed by: Frank Nolan | Vanguard Properties
Tucked along a quiet one-way street in desirable Corona Heights, 2416 15th Street is a thoughtfully remodeled home that blends sophisticated design with everyday comfort. Originally updated in 2006, the home was expanded in 2021 with the addition of a striking lower level ADU, creating a flexible 4 bedroom, 3.5 bathroom, 2,920 sqft layout that can function as one seamless home or two distinct units. The main level is ideal for entertaining, featuring formal living and dining rooms, a modern kitchen with Viking appliances, and counters wrapped in Caesarstone and granite. A spacious terrace off this level captures city views and leads to the landscaped garden below. Upstairs, three bedrooms include a serene primary suite with spa-like bath and a private terrace showcasing more city vistas. The newly built ADU on the garden level impresses with soaring 10'+ ceilings, floor-to-ceiling sliding glass doors, a full kitchen and living area, bedroom and bathroom, and AC. 2 car tandem garage with 2 EV chargers, and storage. Add'l features include hardwood flooring, wood-burning fireplace in the living room, home audio and automation via Control4, and a security system with Nest cameras. Contact agent for private showings.
Highlights:
Caesarstone & granite counters
Spa-like primary suite
Floor-to-ceiling sliding glass doors
Listed by Frank Nolan | Vanguard Properties
Highlights:
Caesarstone & granite counters
Spa-like primary suite
Floor-to-ceiling sliding glass doors
Wood-burning fireplace
Control4 home audio system
Landscaped garden
EV chargers in garage


