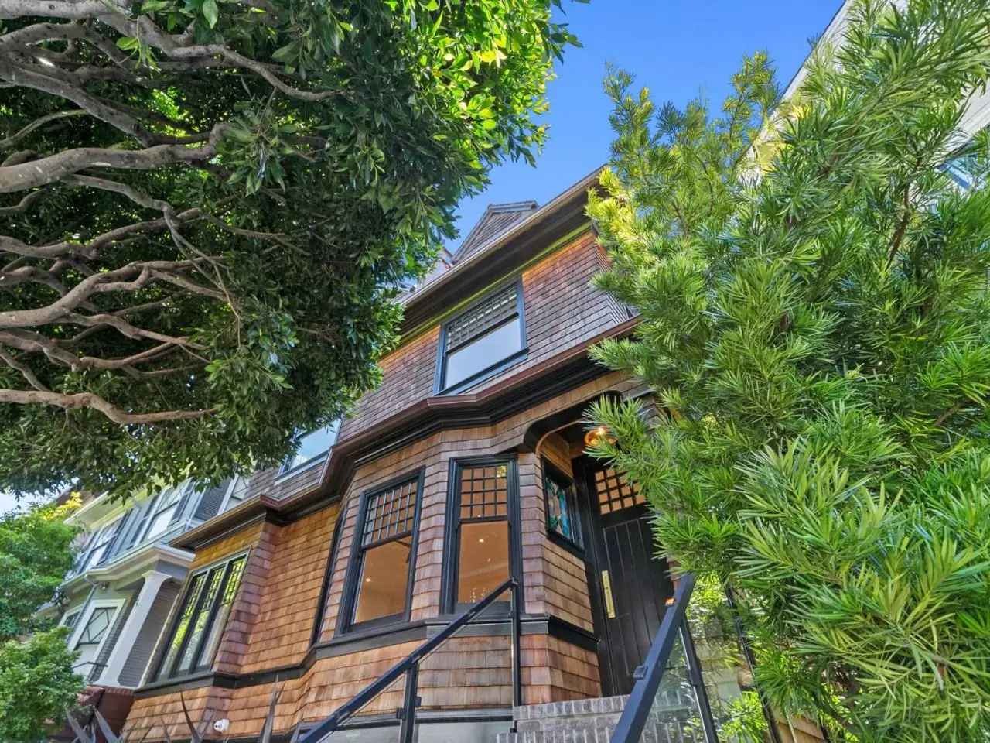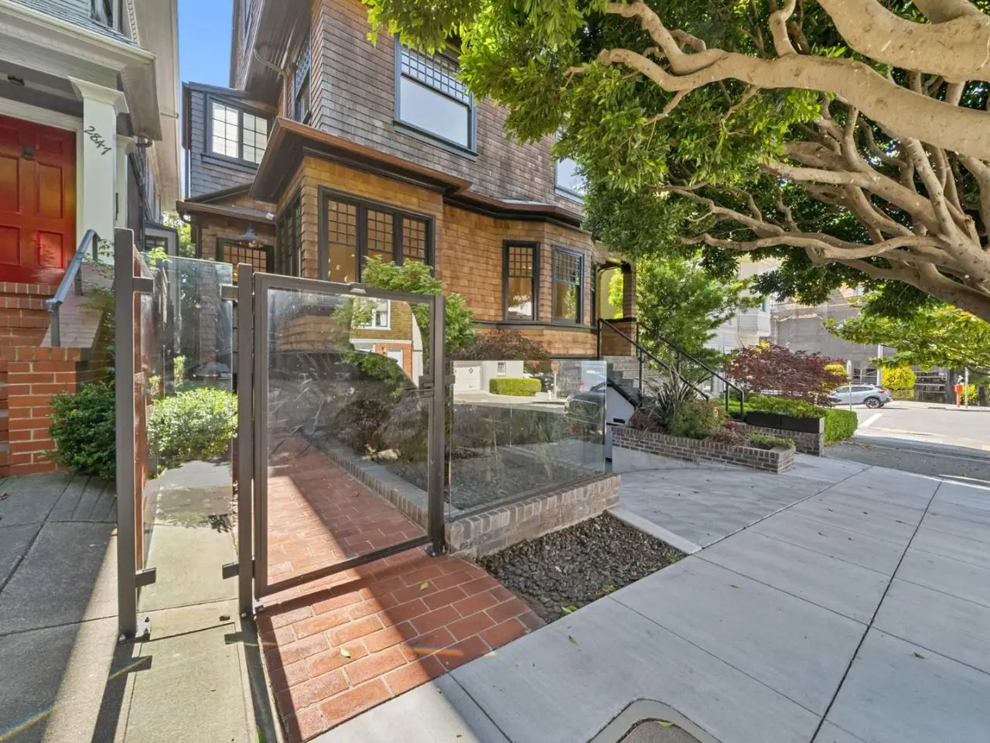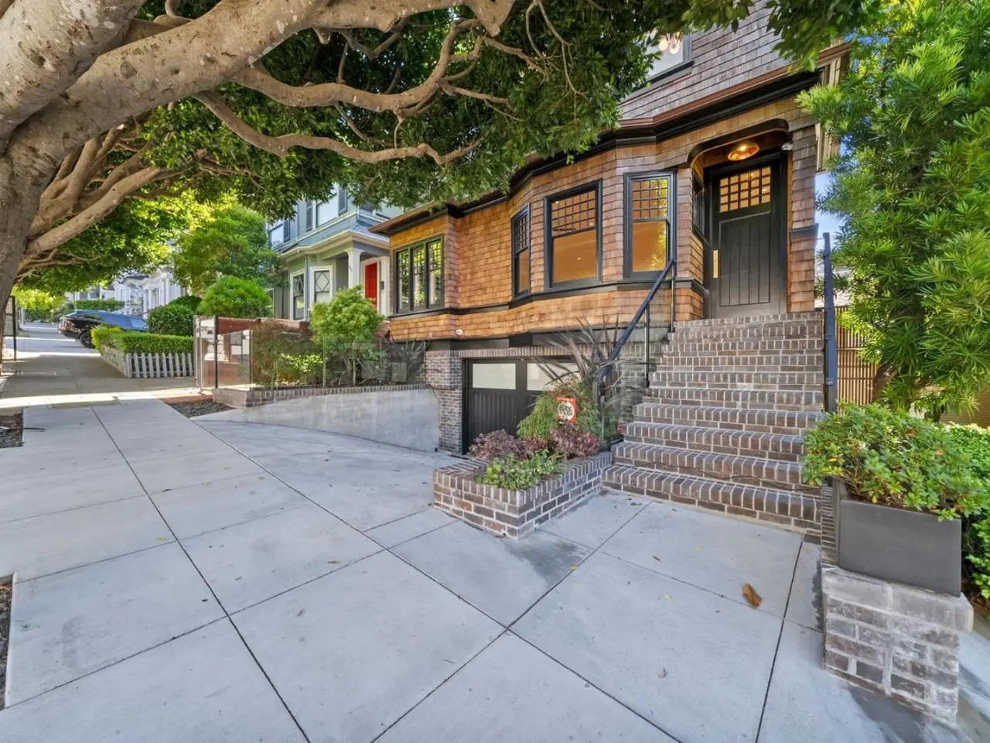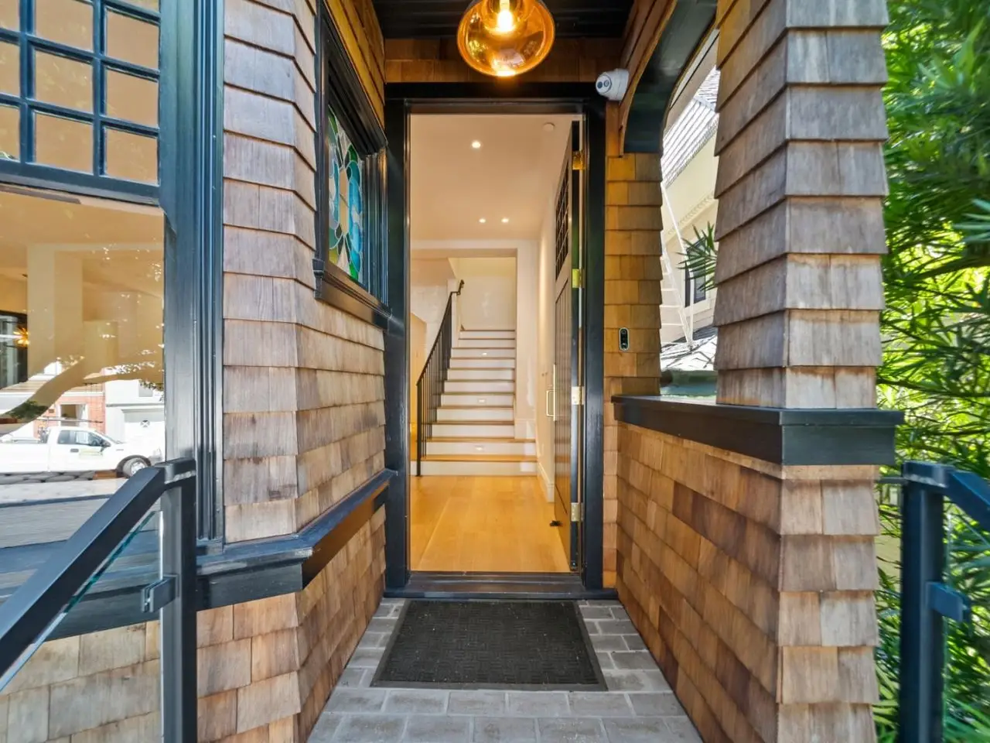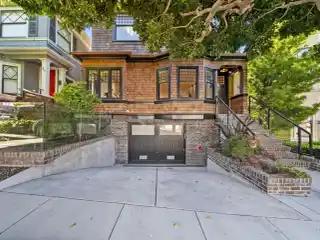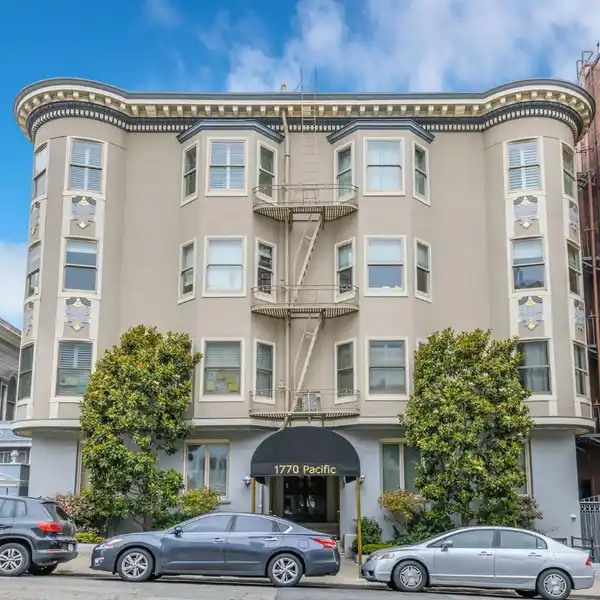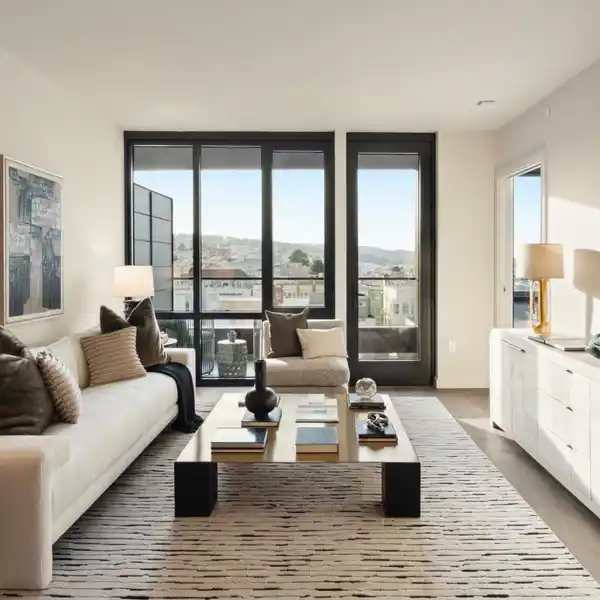The Pinnacle of Opulence
2853 Broderick Street, San Francisco, California, 94123, USA
Listed by: Fadi Rabadi | Intero Real Estate Services East Bay
Indulge in the pinnacle of opulence with this virtually new 6 Bed, 5.5 Bath estate nestled on a serene, tree-lined block in the prestigious Cow Hollow District. Situated on a generous 34.5 ft wide lot, expansive windows on all sides w captivating views of the GG Bridge. The exquisite floor plan presents an open main level w an extraordinary 4 bed/3 bath on a single floor. State of art steel framing, robust foundation, spacious garage, elegant redwood shingles, and resplendent copper roof. Every element meticulously updated, windows, doors, electrical, plumbing, radiant heating, flooring, and sophisticated elevator access to all levels. Adorned finishes, Ann Sacks & Walker Zanger marble & porcelain, Hansgrohe, Axor, Crosswater London fixtures/brass hardware, bespoke walnut cabinetry, and white oak floors. Seamless indoor/outdoor living from every level, enchanting garden patio to the rooftop deck views. Gourmet kitchen features Statuario marble countertops, premier appliances, and inviting dining area. Master suite adds stunning panoramic views & opulent marble bathroom with a steam shower & Badeloft tub. Top-floor family room encompasses another kitchen, guest bed/bath with additional views. Ground level room w/bath & wet bar opening to a full garden yard!
Highlights:
Expansive windows with Golden Gate Bridge views
State-of-the-art steel framing and foundation
Sophisticated elevator access to all levels
Listed by Fadi Rabadi | Intero Real Estate Services East Bay
Highlights:
Expansive windows with Golden Gate Bridge views
State-of-the-art steel framing and foundation
Sophisticated elevator access to all levels
Ann Sacks & Walker Zanger marble finishes
Bespoke walnut cabinetry and white oak floors

