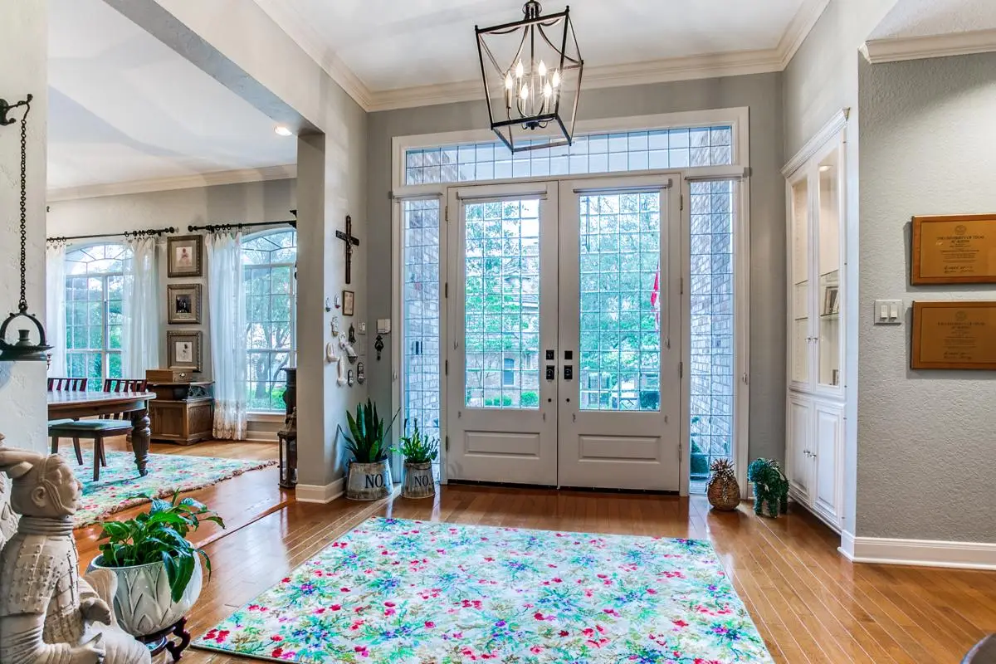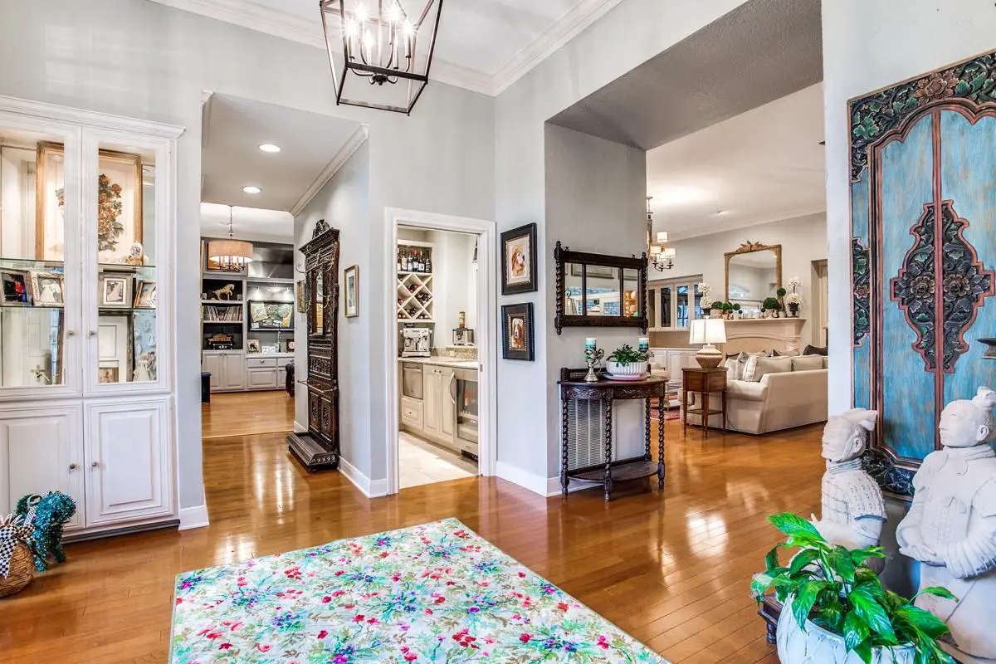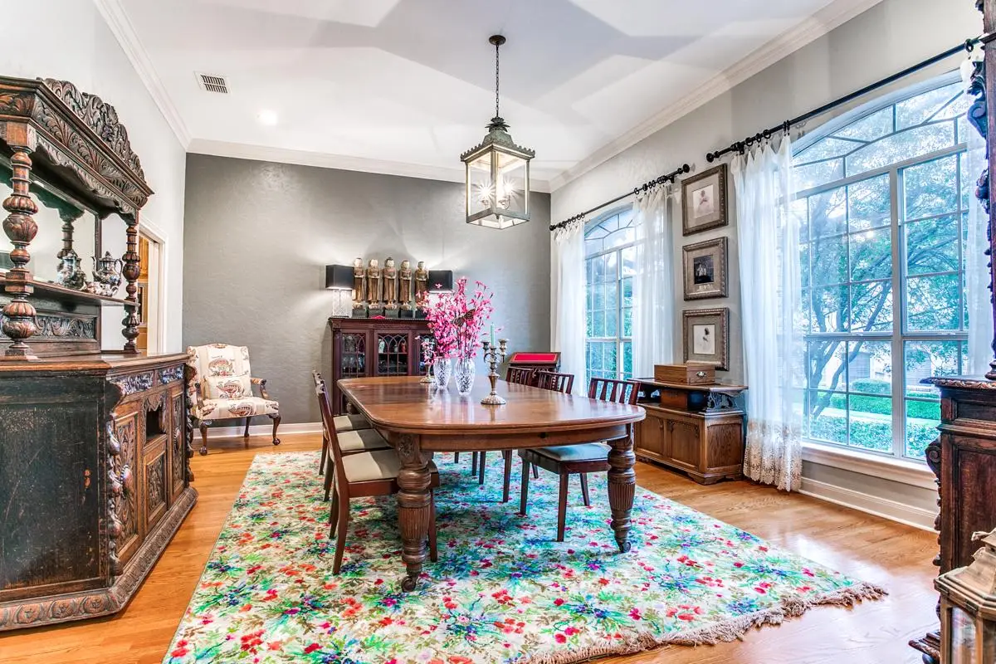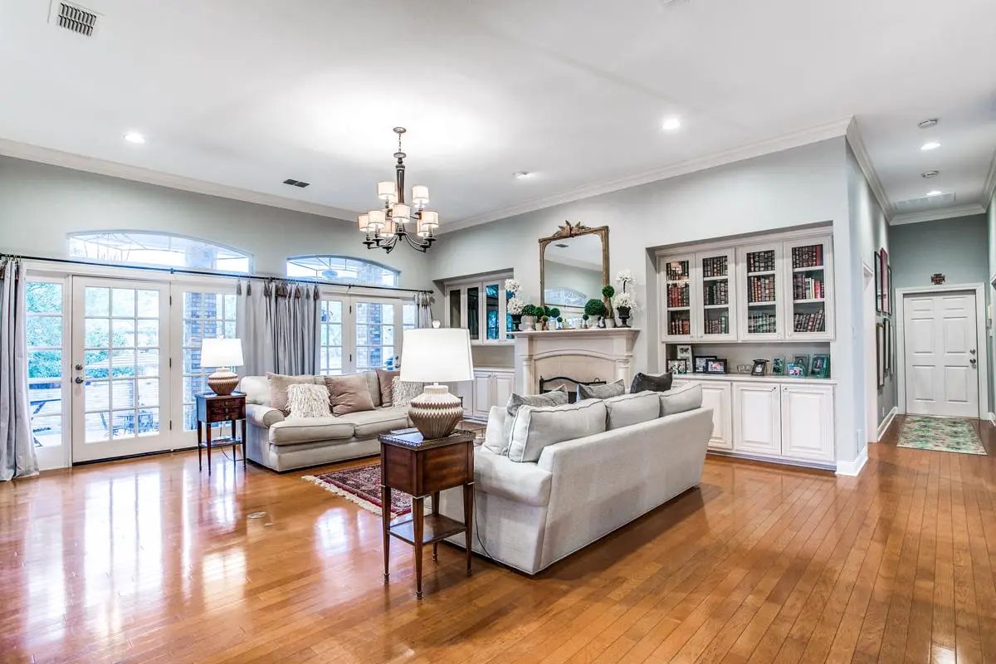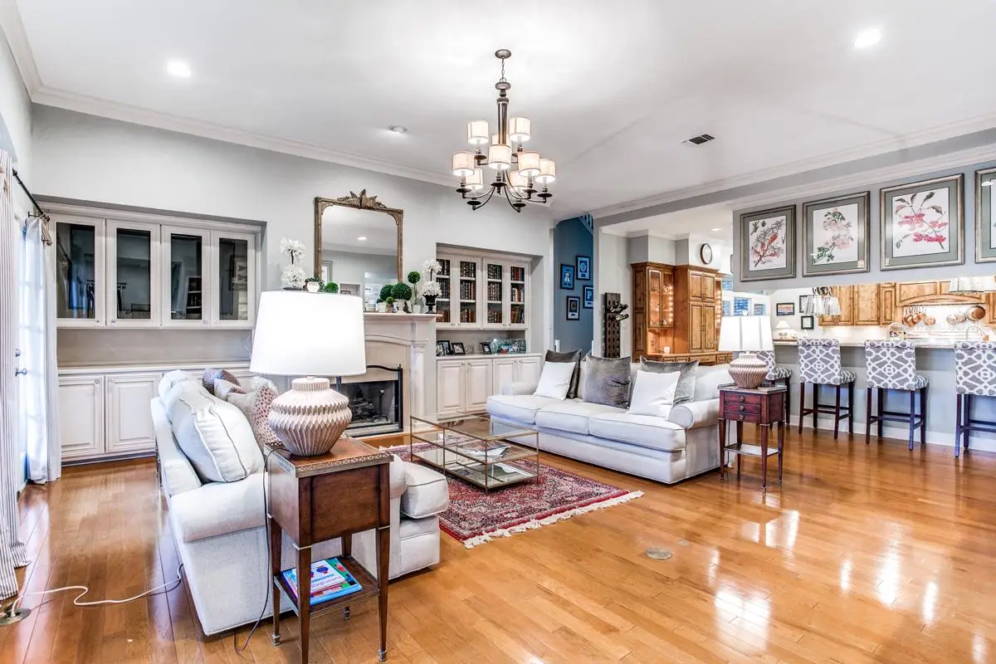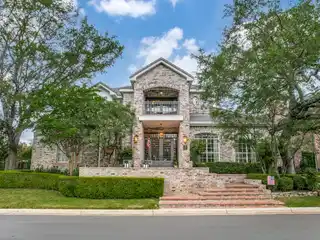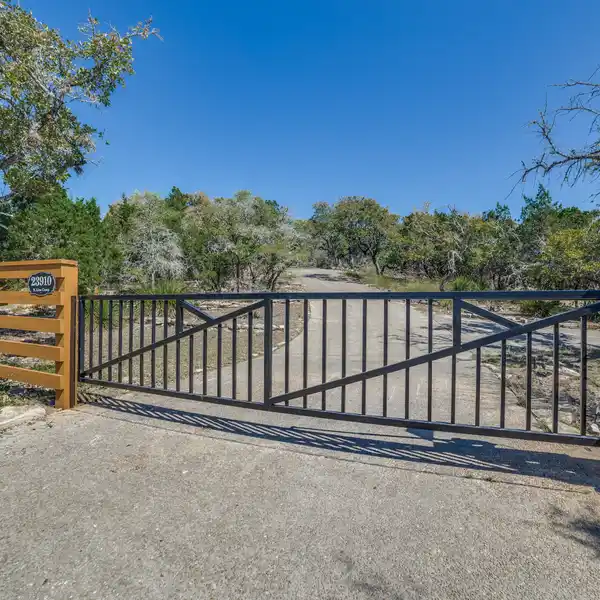Luxurious Living in the Dominion
15 Westcourt Lane, San Antonio, Texas, 78257, USA
Listed by: Joslyn Burrows | Phyllis Browning Company
Surrounded by some of the most lavish homes in the Greater San Antonio area, this incredible corner-lot home still manages to stand out. Steps lead up to a covered front porch with a grand French door entry. The spacious interiors are filled with exquisite finishes and beautiful architectural features, including high ceilings, sumptuous hardwood floors, decorative mouldings, custom built-ins and an abundance of windows. Past the foyer is a spacious living room, complete with a fireplace, a pair of French patio doors and a wet bar nook with wine racks, cooler and glass-fronted cabinetry. The large formal dining room connects directly to the eat-in island kitchen, equipped with granite counters, tile backsplash, stainless steel Viking and Thermador appliances, custom knotty alder cabinetry, two sinks, pendant lighting, breakfast bar and a casual dining area. Offering residents a tranquil escape, the primary retreat showcases a walk-in closet and an elegant en suite bath, which features double vanities and a therapeutic back massage shower. Other distinguishing features include a fitness room, temperature-controlled wine closet and en suite baths in three of the secondary bedrooms. The privately-fenced back yard boasts a fire pit and covered patio with a full outdoor kitchen.
Highlights:
French door entry
Sumptuous hardwood floors
Custom built-ins
Listed by Joslyn Burrows | Phyllis Browning Company
Highlights:
French door entry
Sumptuous hardwood floors
Custom built-ins
Fireplace
Wet bar nook with wine racks
Granite counters
Stainless steel appliances
Walk-in closet
En suite bath with double vanities
Outdoor kitchen



