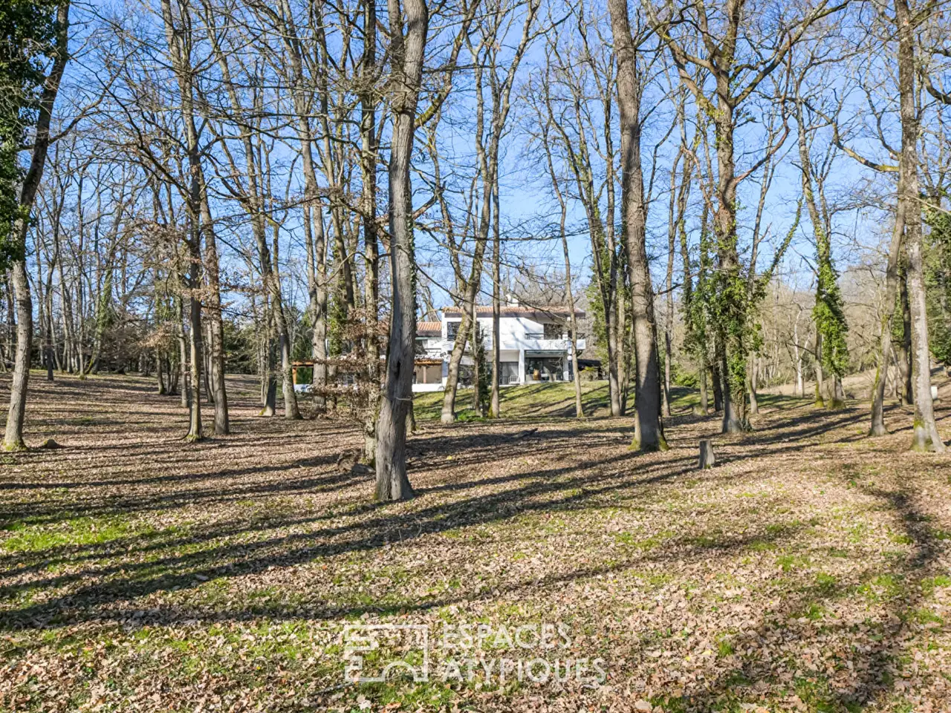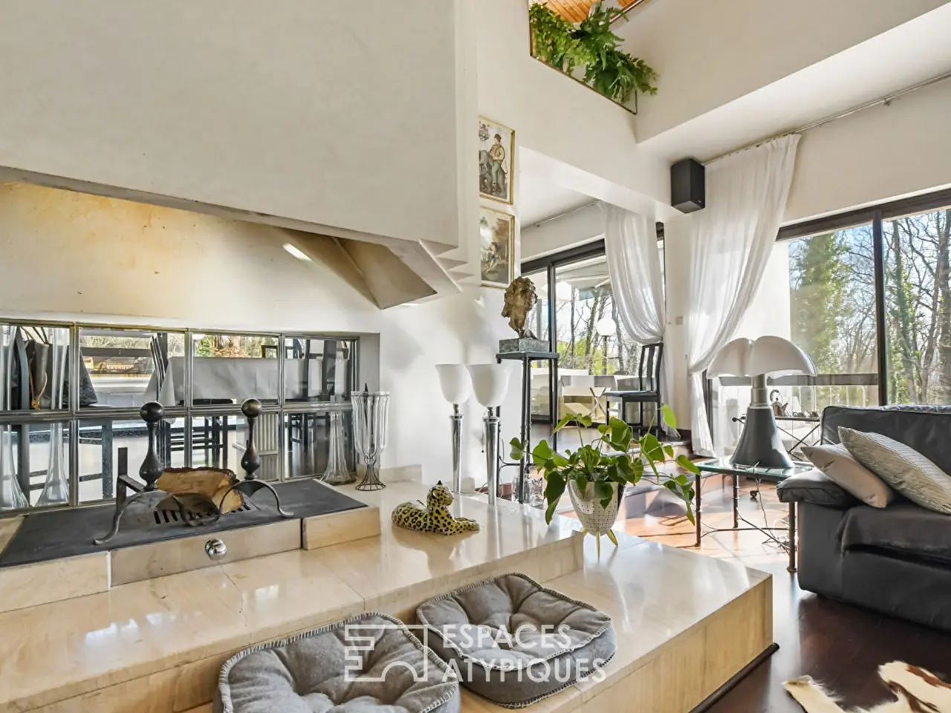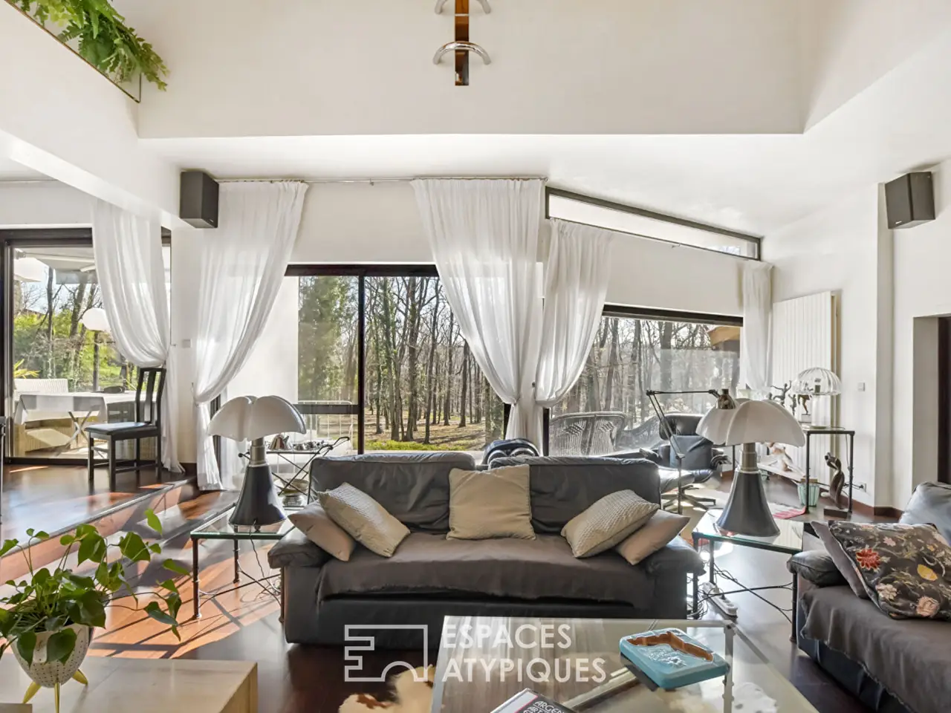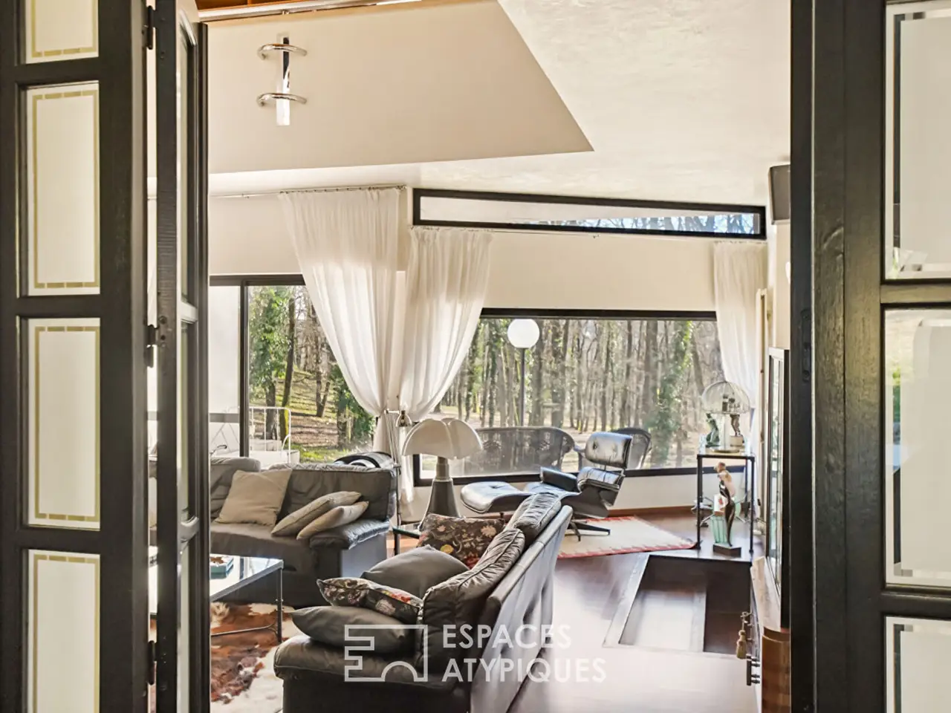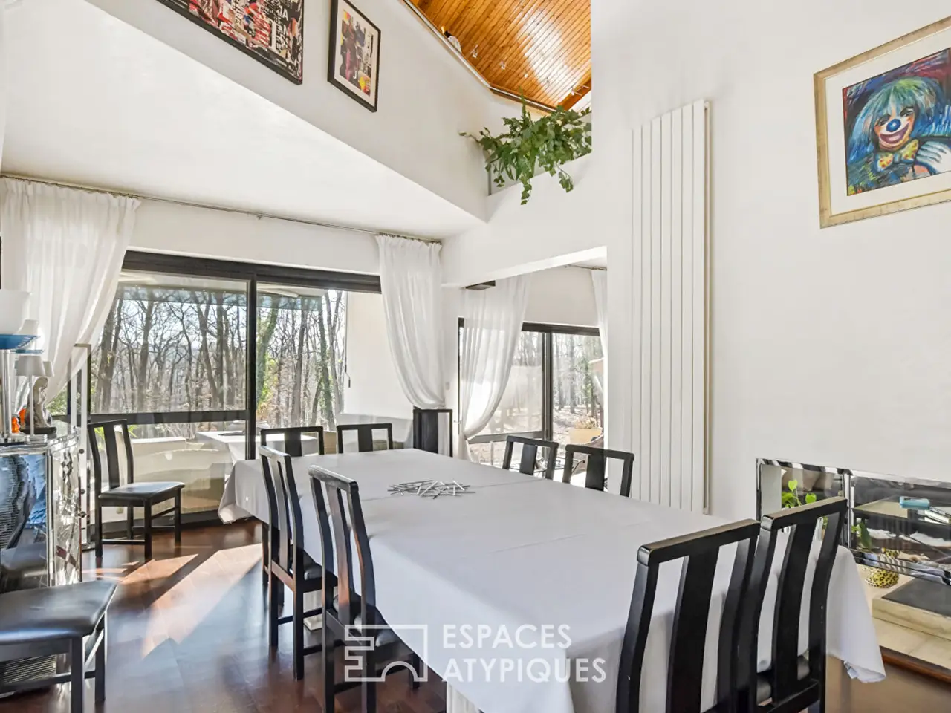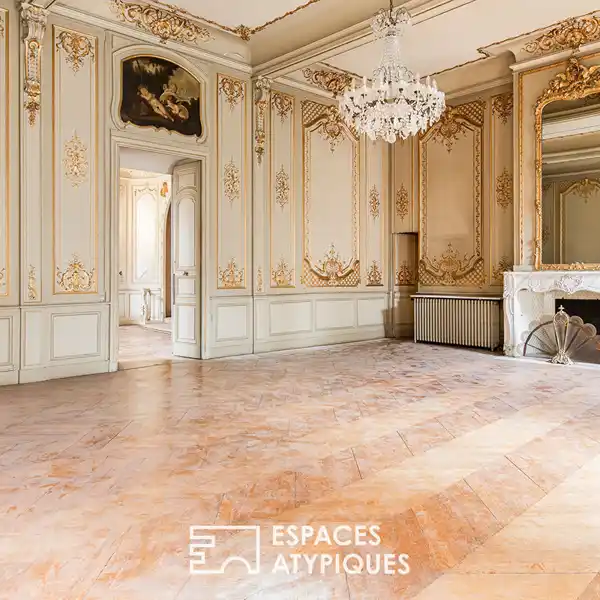Modern Serenity on a Secluded Hectare
USD $1,462,817
Saint Jean, France
Listed by: Espaces Atypiques
Located in Saint-Jean, this 1980s architect-designed house of approximately 385sqm impresses with its spaciousness. Its wooded grounds of over one hectare complete the property's amenities. Access to the property is via a private road similar to the most upscale American residences. Little by little, the unique architecture is revealed. The entrance opens onto the living space, the true centerpiece of this property. The entire space, divided between the dining room, the living room, and its central fireplace, is extended by another reception room. The total area offers a surface area of approximately 140sqm. The light and the spaciousness are breathtaking. Slightly set back, a kitchen/diner with a Lacanche range cooker opens onto one of the covered terraces surrounding the house. All of this extends into the park. On the same level, the utility rooms are located: laundry room, boiler room, etc. A sauna and hammam complete this level. The upper floor is dedicated to relaxation and offers 5 bedrooms, including a suite with a balcony and garden views. A mezzanine overlooks the living room. It is currently used as an office and secondary lounge. In addition, a cellar/garage area completes the building. The exteriors are not left out: a garden surrounds the house; everything is impressive. A swimming pool could easily find its place there, adding a touch of refreshment in summer. This property, by its design and its privileged environment, constitutes a unique living space just a few minutes from Toulouse. Close to schools, shops, transport, and the airport. Near a clinic and highway access. Boiler and air conditioning. Information on the risks to which this property is exposed is available on the Georisques website http://www.georisques.gouv.frREF. 10000Additional information* 8 rooms* 5 bedrooms* 3 bathrooms* 1 floor in the building* Outdoor space : 11700 SQM* Parking : 5 parking spaces* Property tax : 4 532 €Energy Performance CertificatePrimary energy consumptiond : 200 kWh/m2.yearHigh performance housing*A*B*C*200kWh/m2.year37*kg CO2/m2.yearD*E*F*GExtremely poor housing performance* Of which greenhouse gas emissionsd : 37 kg CO2/m2.yearLow CO2 emissions*A*B*C*37kg CO2/m2.yearD*E*F*GVery high CO2 emissionsEstimated average annual energy costs for standard use, indexed to specific years 2021, 2022, 2023 : between 4562 € and 6172 € Subscription IncludedAgency feesThe fees include VAT and are payable by the vendorMediatorMediation Franchise-Consommateurswww.mediation-franchise.com29 Boulevard de Courcelles 75008 ParisInformation on the risks to which this property is exposed is available on the Geohazards website : www.georisques.gouv.fr
Highlights:
Central fireplace
Lacanche range cooker
Sauna and hammam
Contact Agent | Espaces Atypiques
Highlights:
Central fireplace
Lacanche range cooker
Sauna and hammam
Park views from balcony
Outdoor covered terraces
Swimming pool potential
Architect-designed unique architecture
Wooded grounds
Private road access
Mezzanine office and lounge
