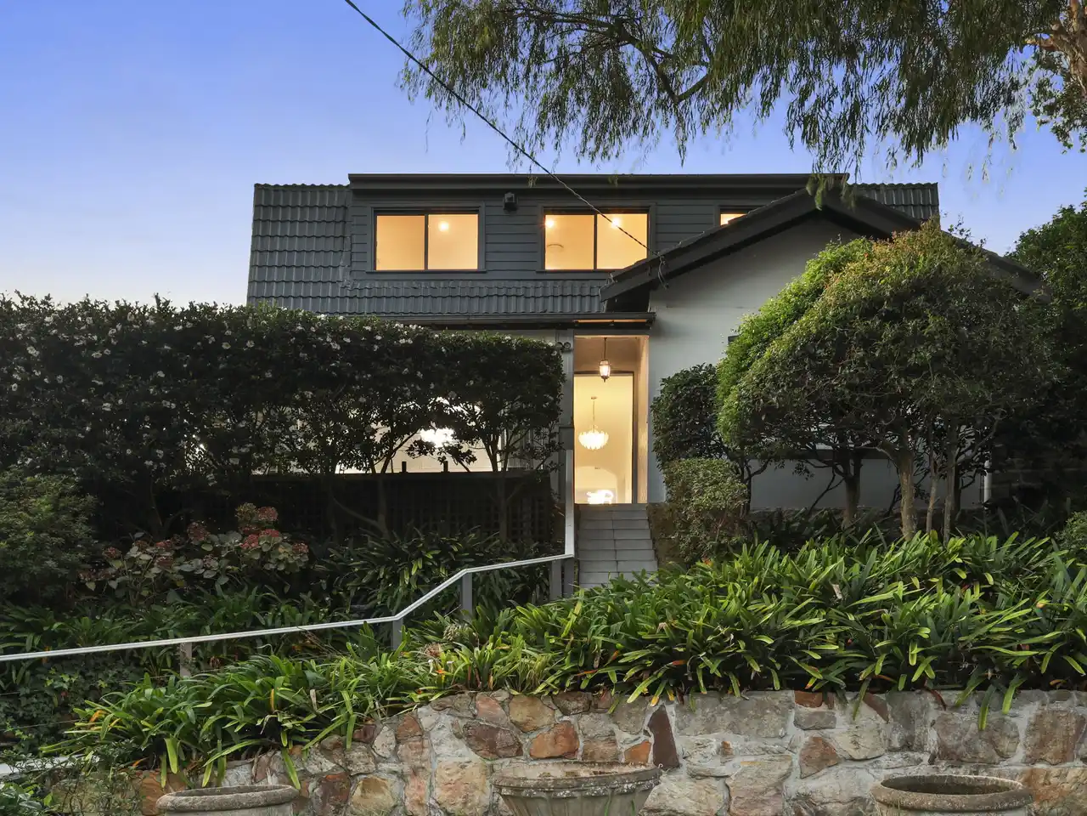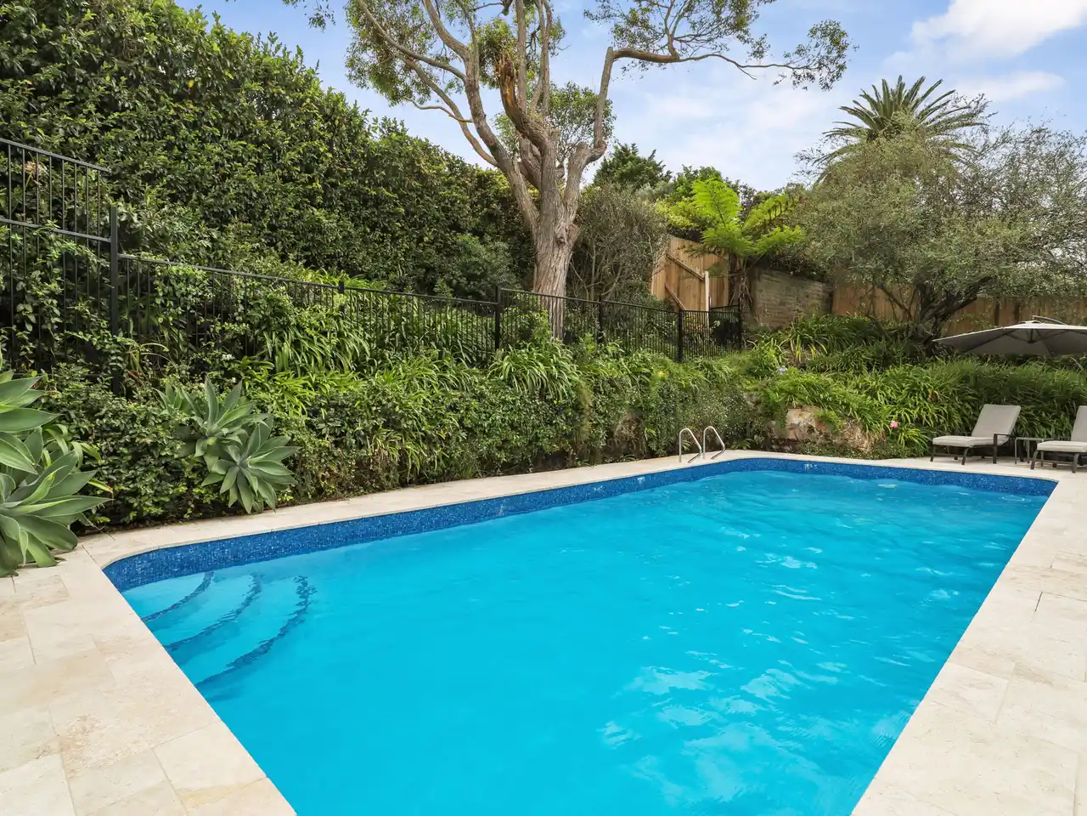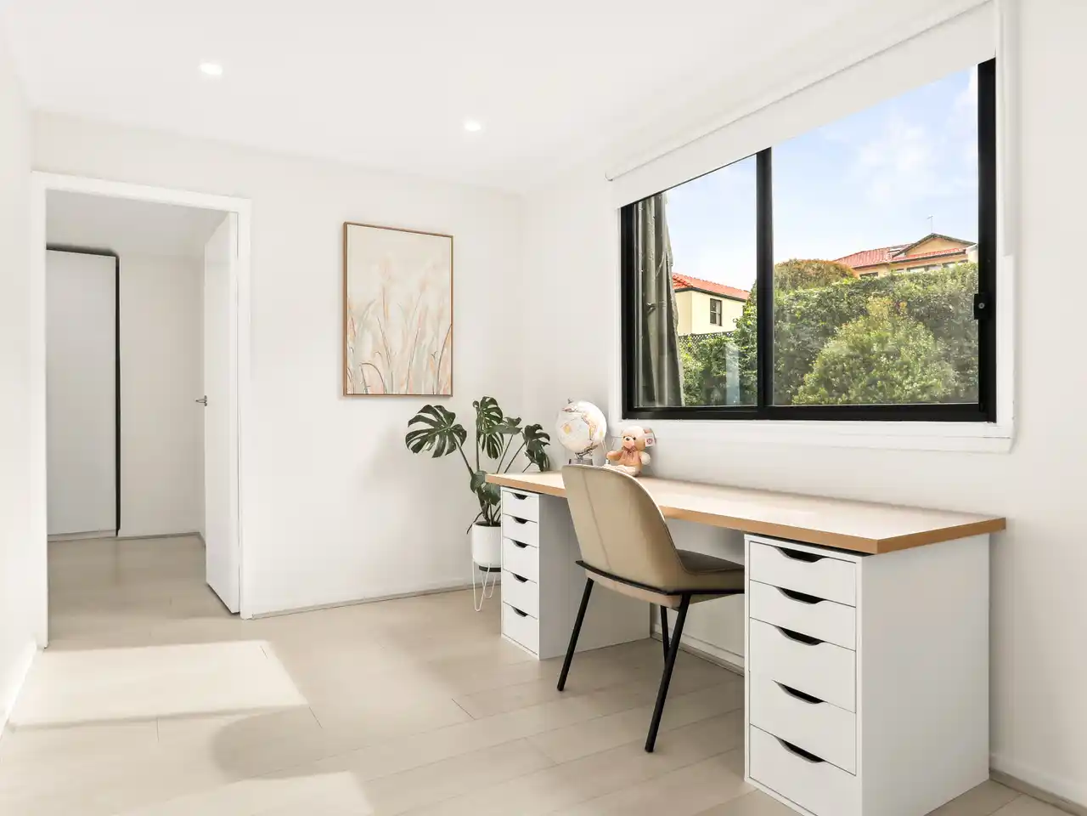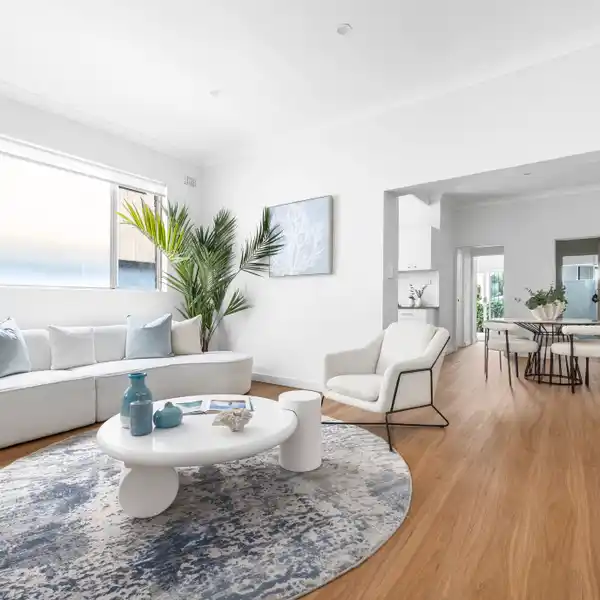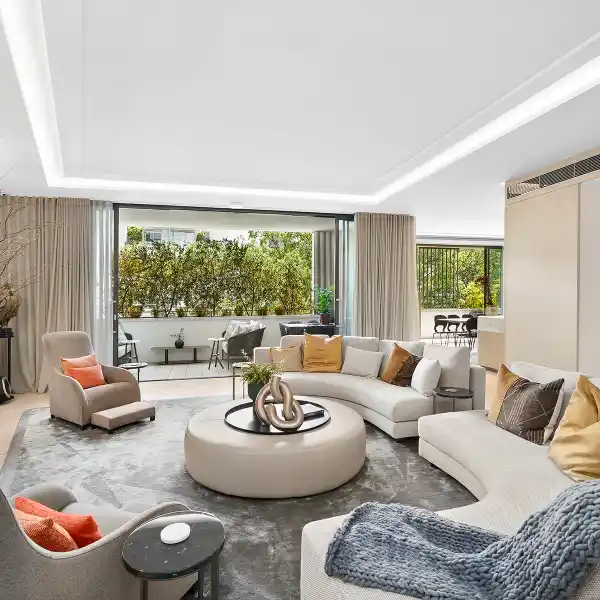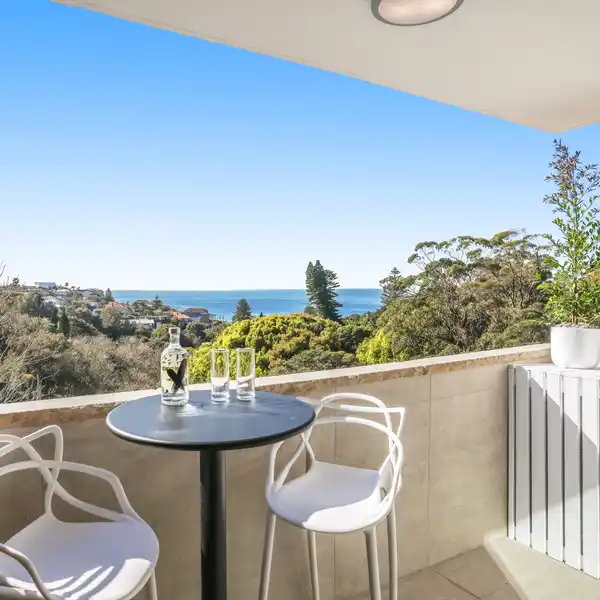Modern Family Residence in Prime Position
Set atop the highest point of a prestigious and tightly held street, this modern family residence commands a prime 891sqm parcel of land, offering views stretching towards Bondi. Nestled within lush, manicured gardens that ensure privacy, the home boasts a spacious and versatile layout, featuring multiple living areas, including a formal lounge and dining room that seamlessly extend to sun-drenched alfresco entertaining spaces and a pool. The gourmet Caesarstone kitchen is appointed with premium stainless steel gas appliances, a central island, and luxurious finishes. Designed for effortless living, the home includes an oversized double remote garage and is peacefully situated on a wide, tree-lined street just moments from Bondi Beach and esteemed schools. A short stroll leads to Rose Bay North village, Coles, transport links, and a vibrant selection of cafés and eateries. Key Features: - Four bedrooms, with upper-level rooms enjoying sweeping district views & master with ensuite - Versatile layout with a cinema room/5th bedroom plus a dedicated study - Elegant formal lounge and dining area flowing to a private balcony - High-end Caesarstone kitchen with a Smeg gas cooktop, oven, and premium finishes - Expansive living zones opening to alfresco spaces and a sun-washed saltwater pool - North-facing rear aspect, featuring Italian travertine terraces - Designer bathrooms with floor-to-ceiling tiling, gas heating, and a combined laundry/WC - Lounge enhanced by soaring period ceilings and an original fireplace - Multiple ceiling fans, under-deck storage, double remote garage, and rainwater tanks - Secure side gate access and beautifully landscaped gardens - Moments from Rose Bay North shops, Coles, cafés, and public transport - Close to elite schools, picturesque harbour beaches, and iconic Bondi Beach
Highlights:
- Expansive terraces with Italian travertine
- Gourmet Caesarstone kitchen with premium finishes
- Sun-washed saltwater pool
Highlights:
- Expansive terraces with Italian travertine
- Gourmet Caesarstone kitchen with premium finishes
- Sun-washed saltwater pool
- Designer bathrooms with floor-to-ceiling tiling
- Original fireplace in elegant lounge
- Soaring period ceilings
- Versatile layout with cinema room and study
- North-facing aspect for natural light
- Multiple living areas flowing to alfresco spaces
- Landscaped gardens with side gate access
