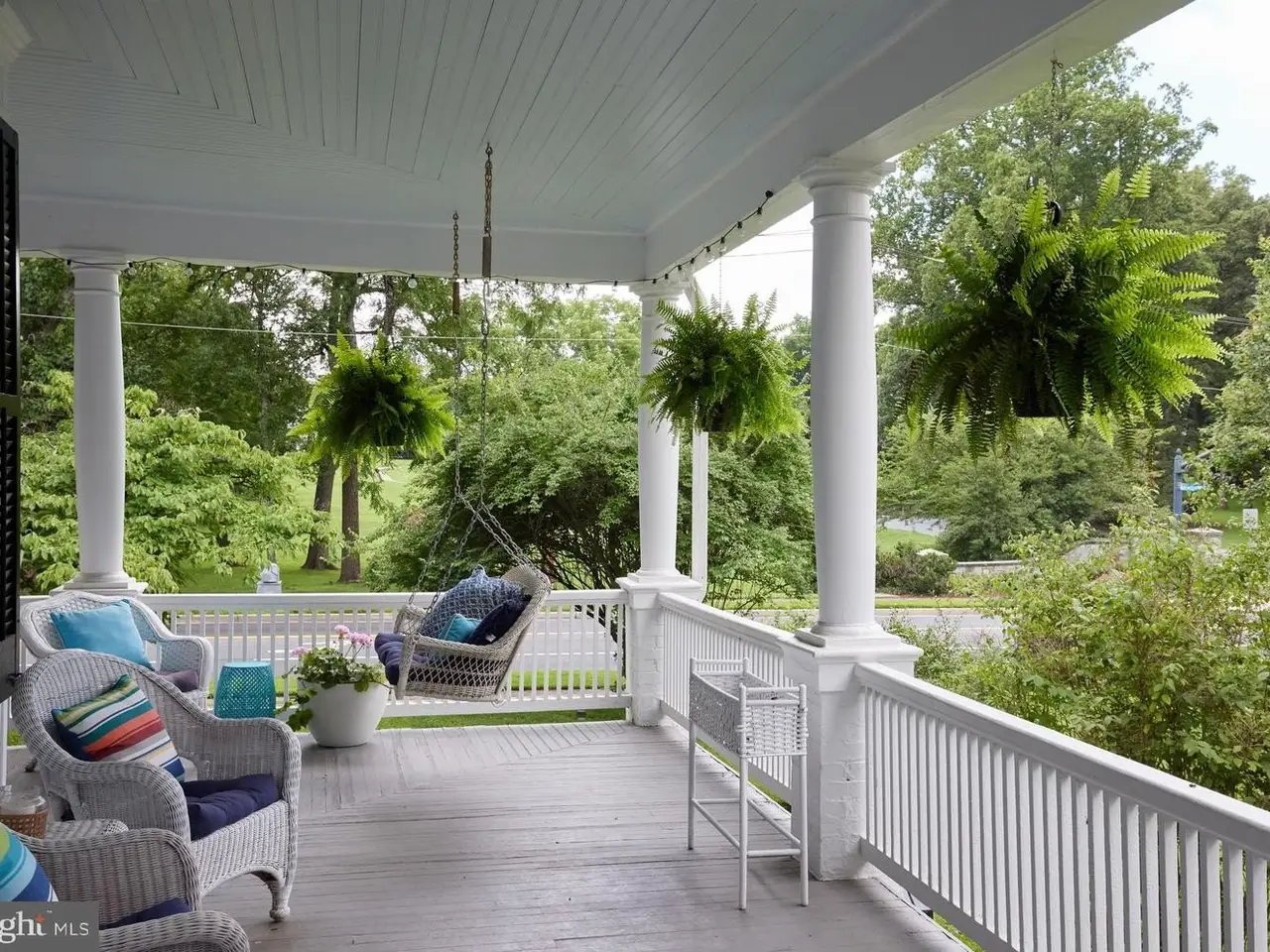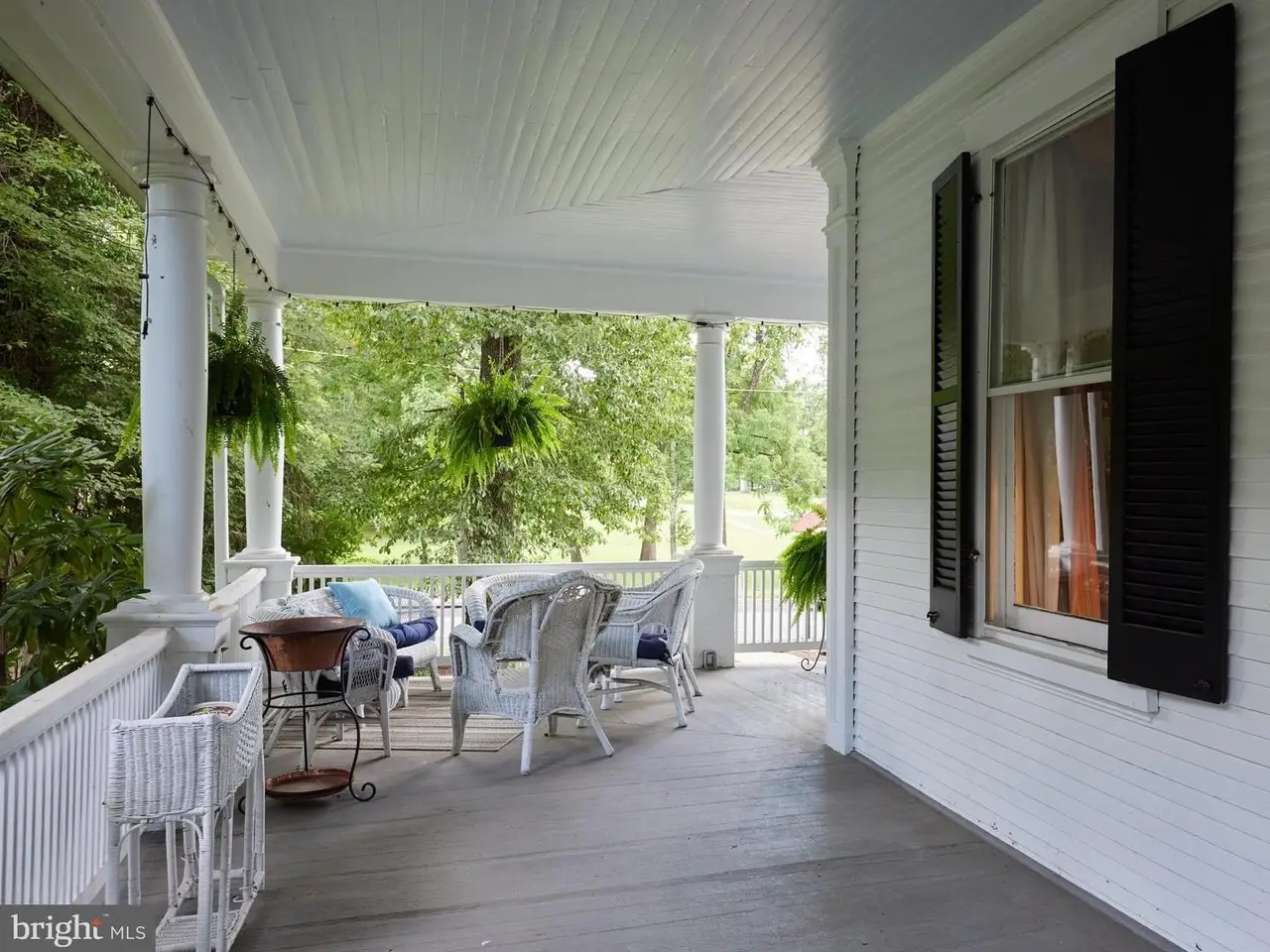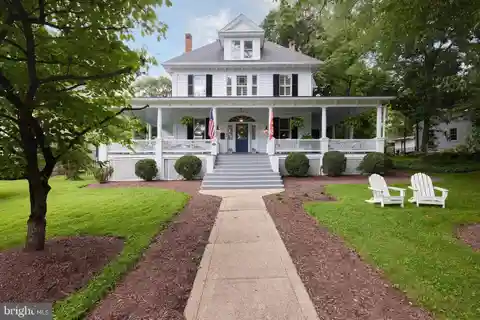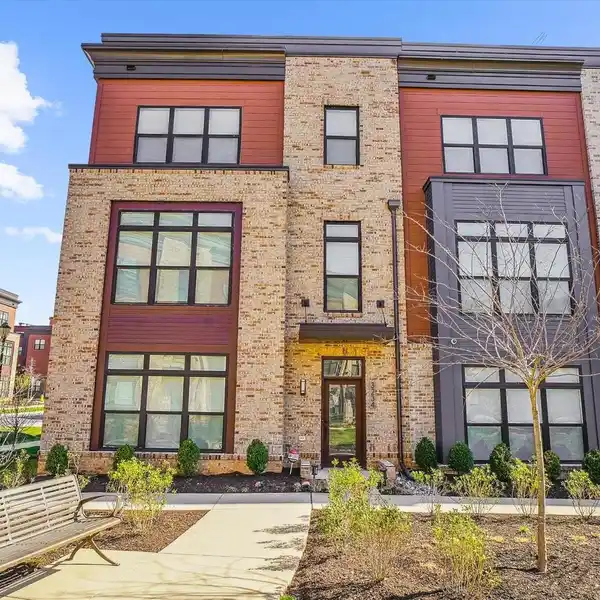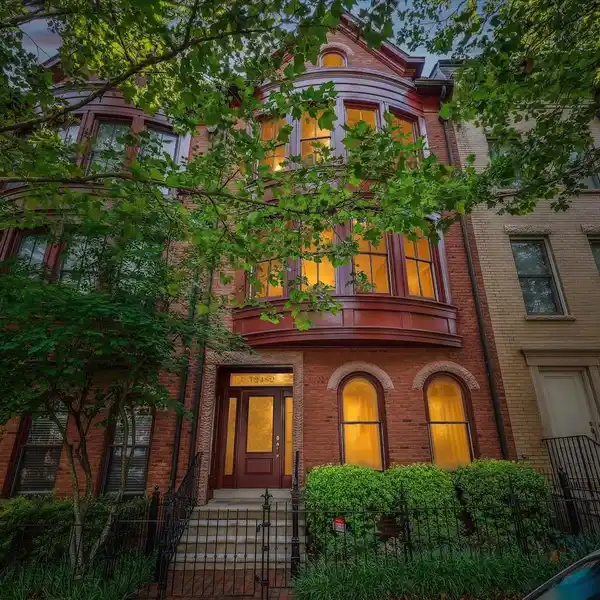Residential
415 West Montgomery Avenue, Rockville, Maryland, 20850, USA
Listed by: Steve Kelley | Long & Foster® Real Estate, Inc.
You are invited to come see this elegant , well detailed and well-cared-for, historic gem in popular downtown Rockville! This grand home has been renovated , freshly painted and is filled to the brim with appealing amenities including a ideal floor plan of six bedrooms, three full baths, a parlor, an elegant separate dining room, roomy kitchen with granite counter tops, finished upper level suite with kitchenette, skylights , stainless steel appliances, pocket doors and 9' ceilings! There are 2 fireplaces, appealing paint colors throughout, high ceilings, wood floors, plantation shutters, radiant heat, and it is a bright home! This spacious home includes 3 finished floors totaling 3463 sq. ft. plus an additional1072 sq. ft. unfinished basement ! Outside you'll find a charming wrap-around porch, well-landscaped lot , a level, back yard is fenced, a 2-car garage plus parking spaces for 2 more cars! You are within easy walking distance to Beall Elementary School and Julius West Middle School,. the Rockville Town Center, The Metro Red line, and I270. You are surrounded by parks & ballfields, . Downtown Rockville has to offer including Trader Joe's, Kusshi Sushi, Guiseppi's Pizza Plus, Regal Cinemas, Starbucks, Potbelly, Gold's Gym, Vis Arts Center, Cottage Monet, Marble Slab Creamery, and more! Just one block to Welsh park and the Rockville Swim Center with a gym, two pools, and an outdoor pool with a water park. Be sure to visit this excellent home!
Highlights:
Granite countertops
Skylights
Pocket doors
Listed by Steve Kelley | Long & Foster® Real Estate, Inc.
Highlights:
Granite countertops
Skylights
Pocket doors
Radiant heat
Wrap-around porch
Wood floors
Stainless steel appliances
Plantation shutters
Finished upper level suite
Charming fireplace




