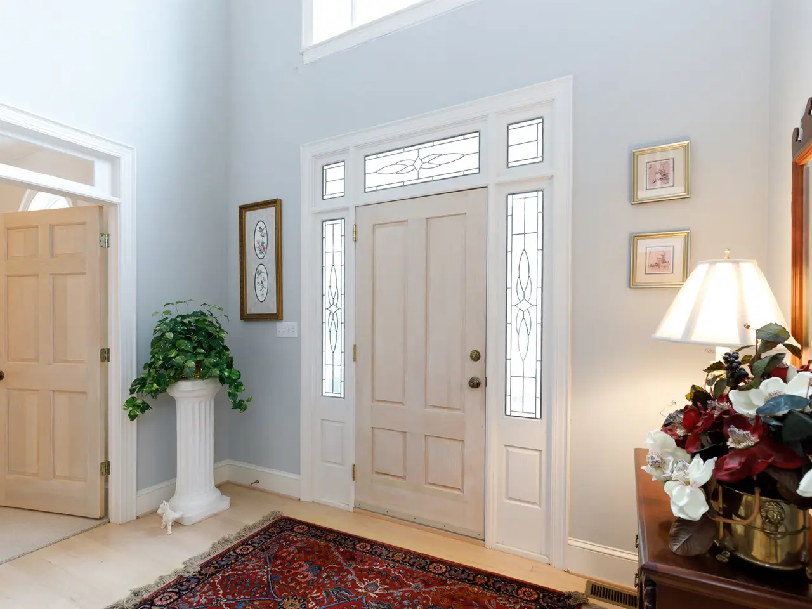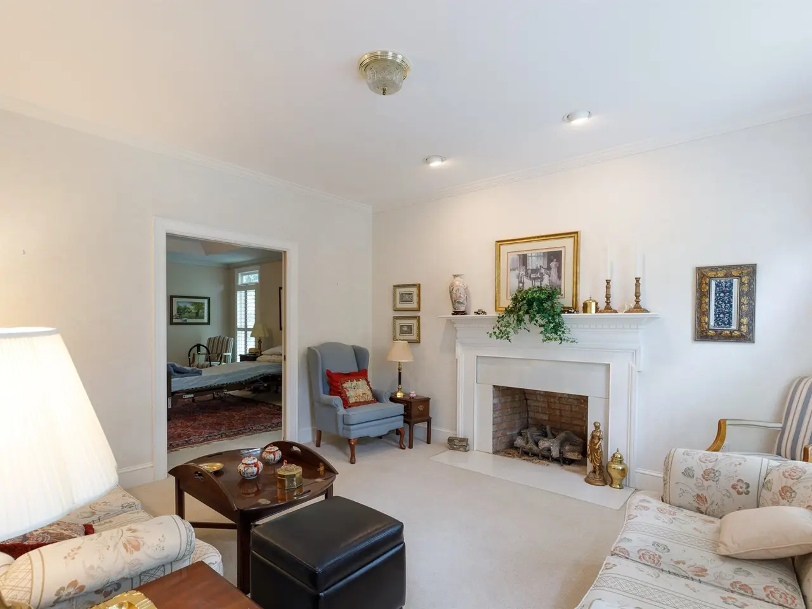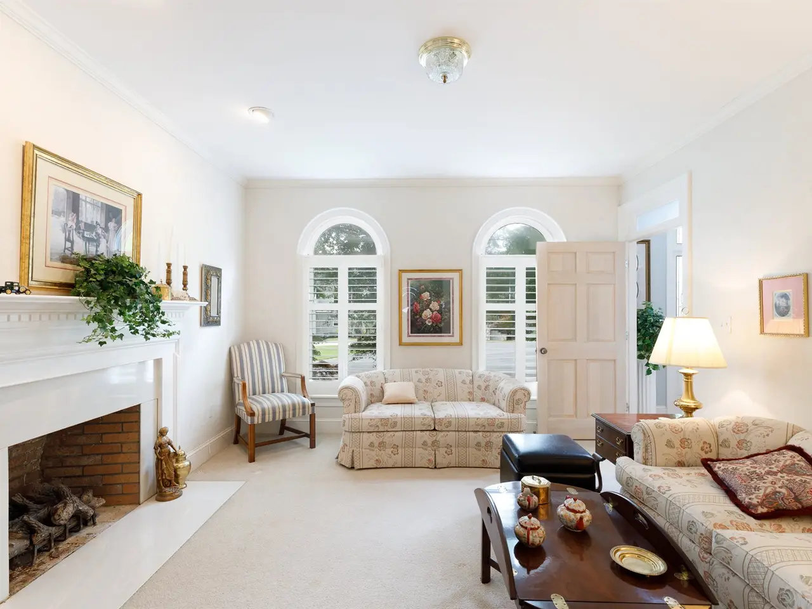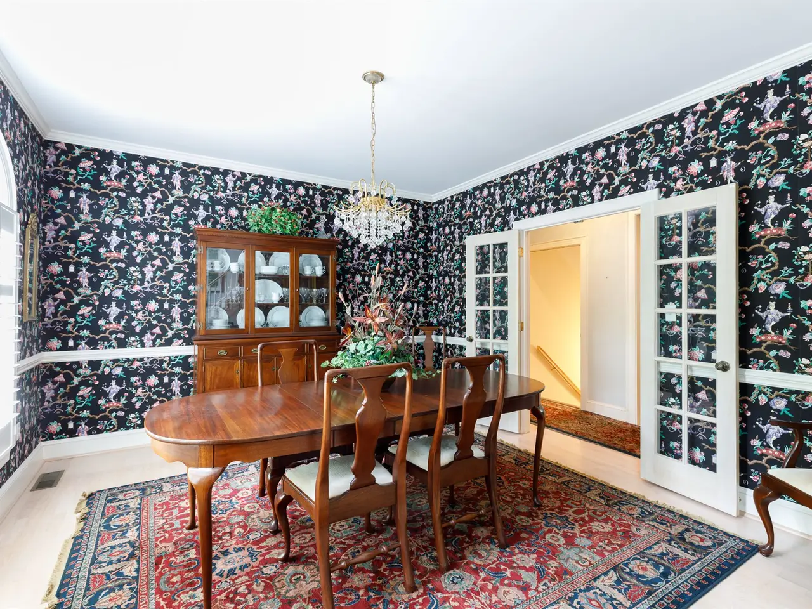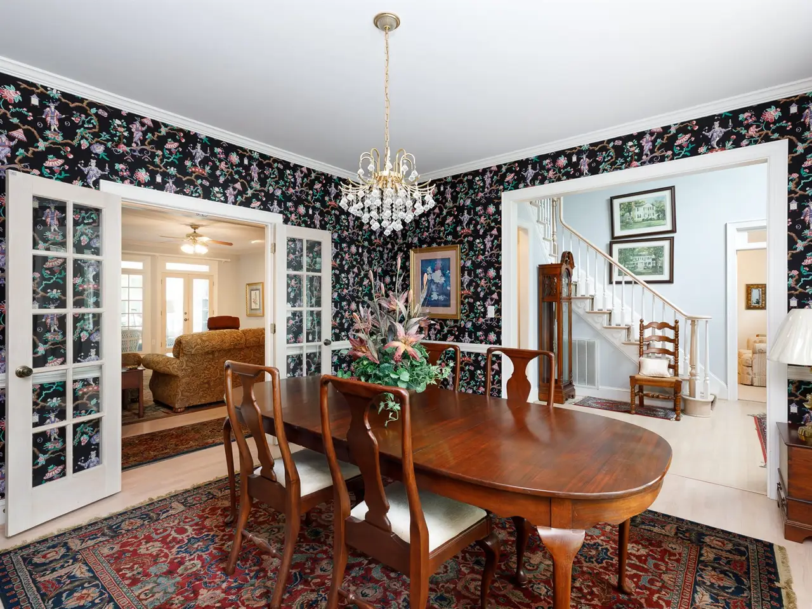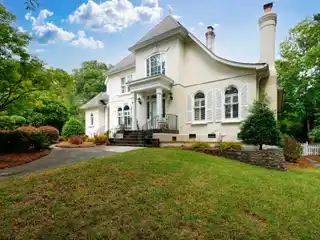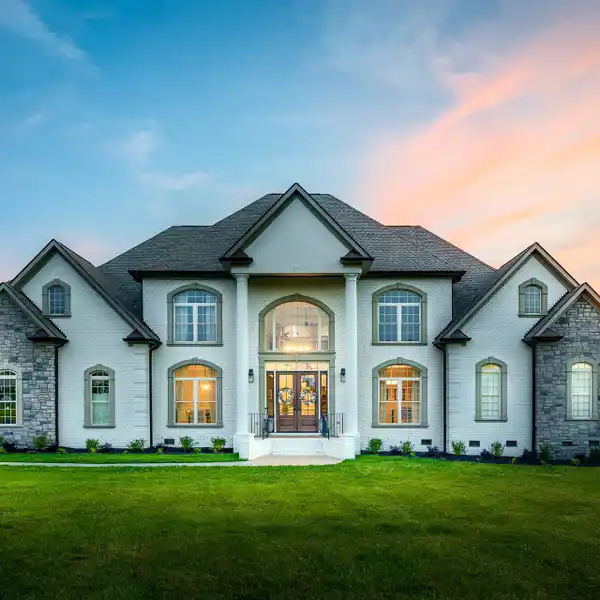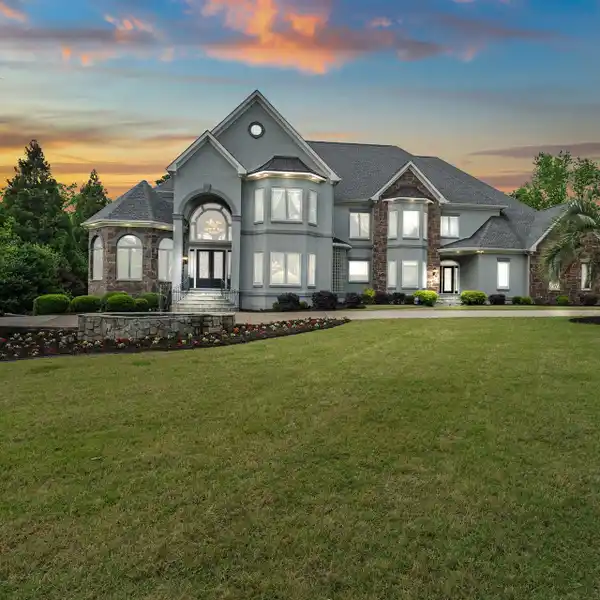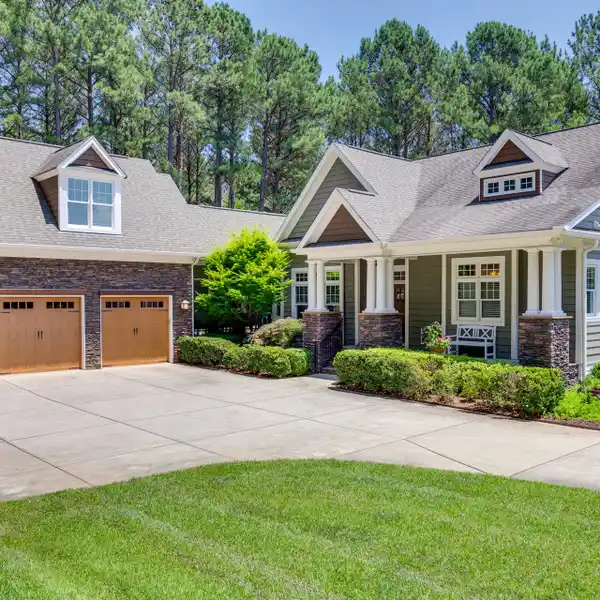Timeless Elegance on Spacious Cul-de-sac Lot
Nestled in the highly sought-after Harlinsdale community, this stucco home sits on a generous 0.59-acre cul-de-sac lot and offers timeless curb appeal. Inside, you'll find 4 bedrooms and 4.5 baths, including a main-level primary suite with a tray ceiling, dual walk-in closets, dual vanities, separate shower& handicap-accessible tub. The formal living & dining rooms provide a classic setting for entertaining, while the large kitchen features a gas range, breakfast bar, work island & two pantries - ideal for everyday living & hosting. A light-filled sunroom overlooks the fenced backyard & the finished basement offers a large rec room, office & flex space. Three fireplaces throughout the home - located in the living room, great room & basement rec room - add warmth & charm. Additional highlights include a tankless water heater, abundant walk-in attic storage & a 3-car attached garage. Conveniently located just minutes from shopping, dining & daily essentials!
Highlights:
- Tray ceilings
- Gas range
- Sunroom
Highlights:
- Tray ceilings
- Gas range
- Sunroom
- Finished basement
- Three fireplaces
- Tankless water heater
- Walk-in attic storage
- Cul-de-sac lot
- 3-car garage


