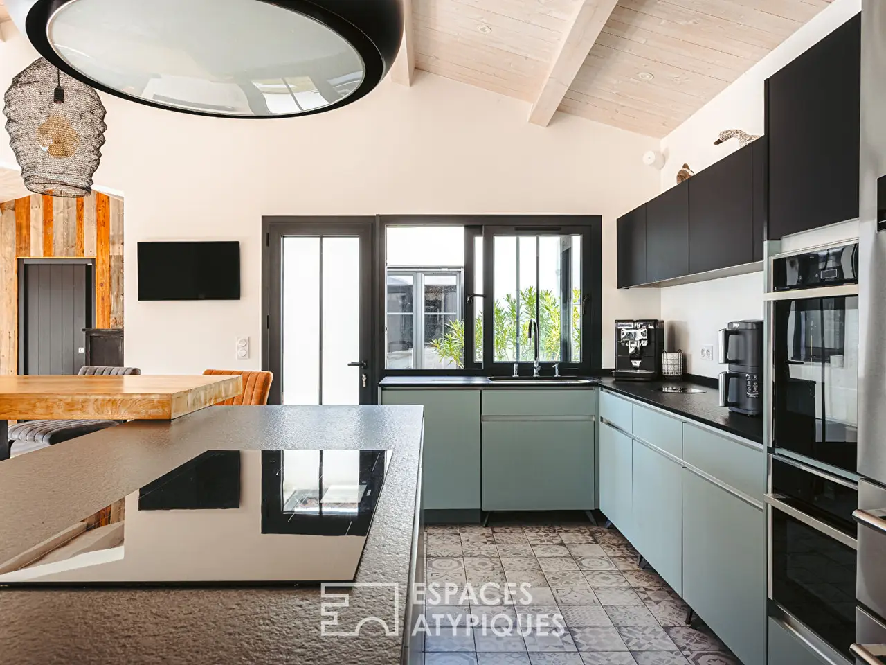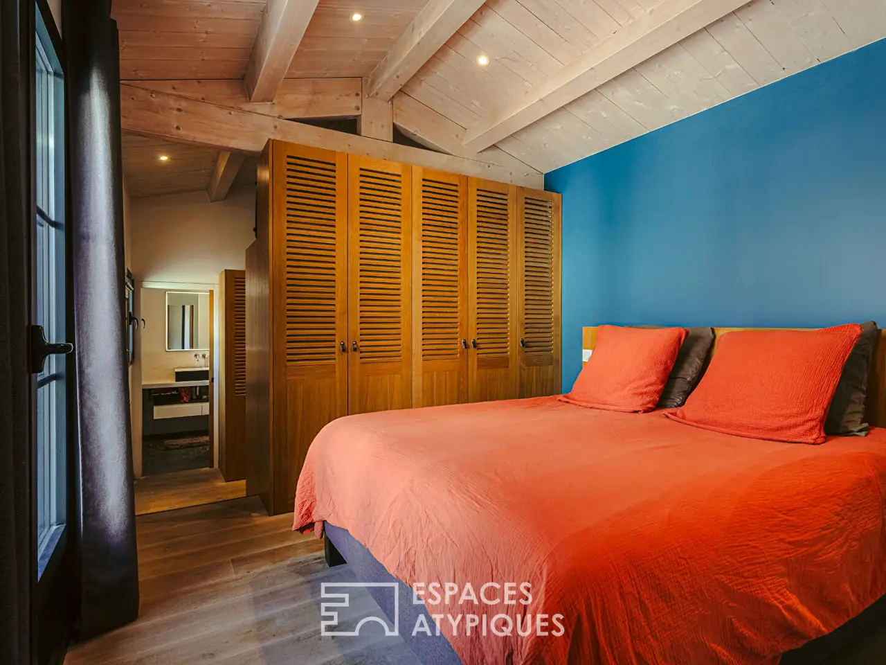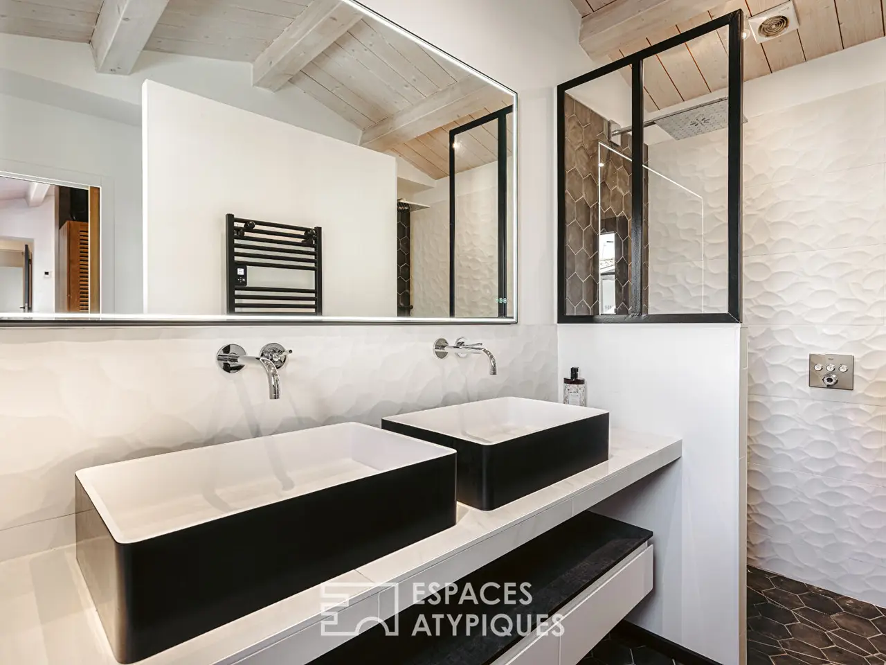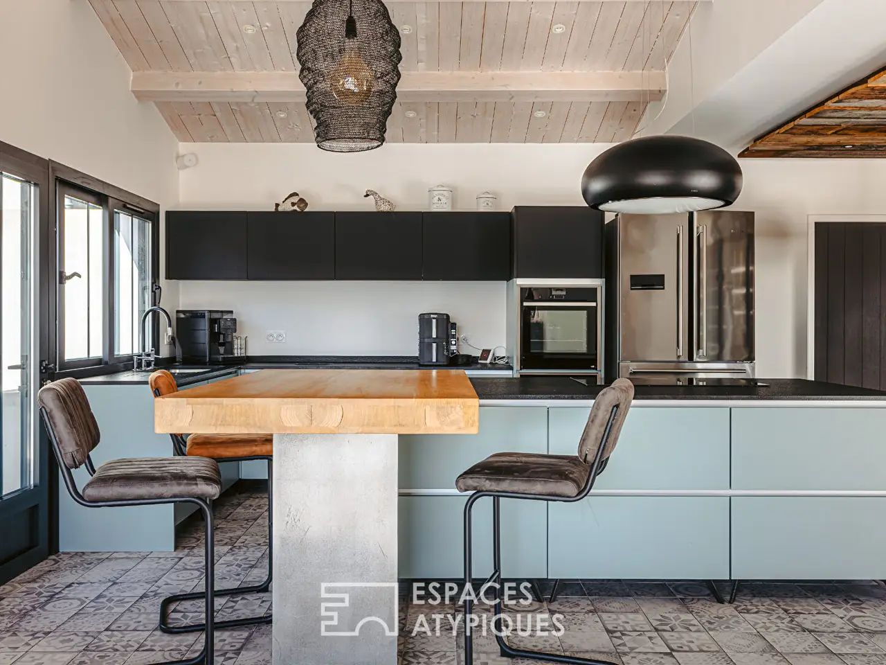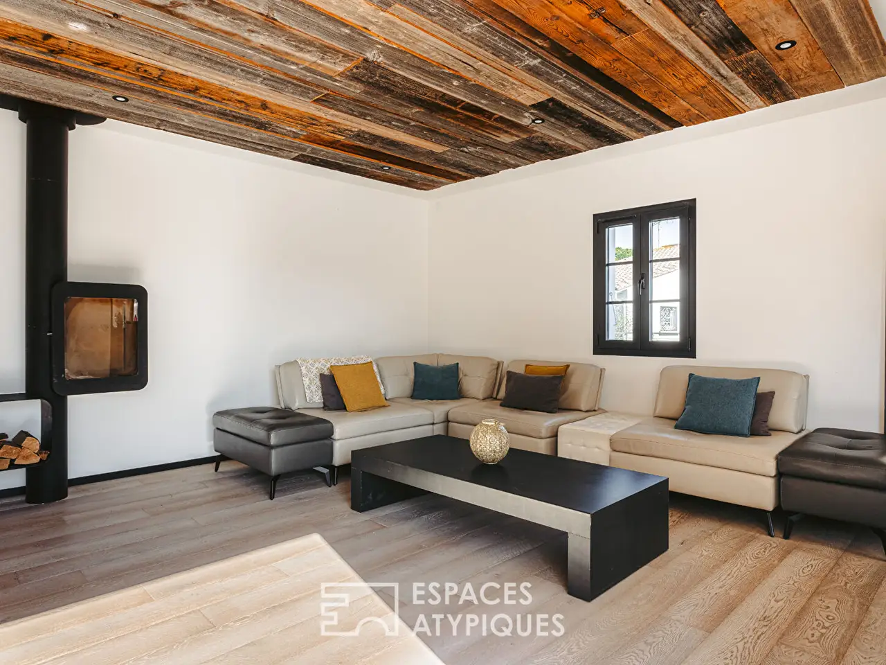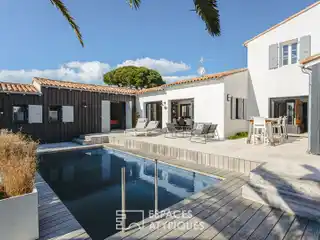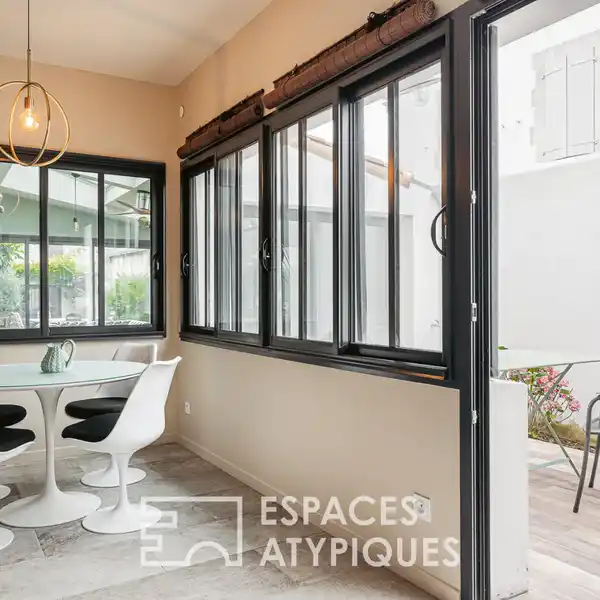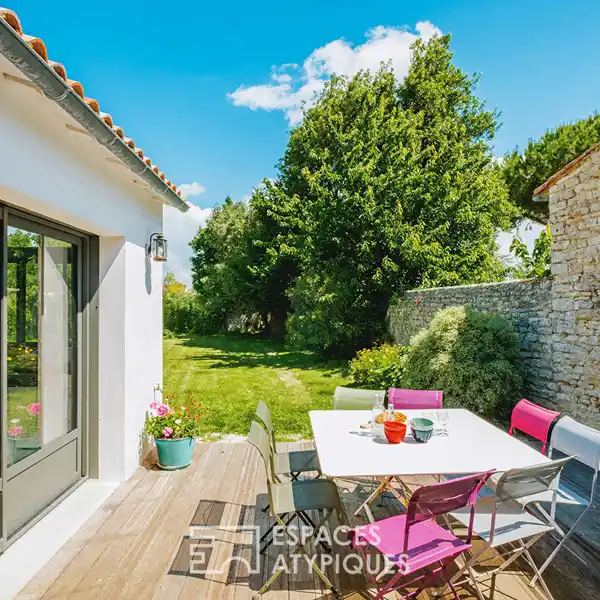Bright Contemporary Retreat by the Sea
USD $1,790,534
Rivedoux Plage, France
Listed by: Espaces Atypiques
Nestled in the heart of Rivedoux-Plage, just minutes from local shops and beaches, this magnificent Re house, combining modernity and comfort, was built in 2021. Located in a sought-after environment, this charming contemporary house reveals a generous surface area of approximately 174 m2, set on a plot of 400 m2.Designed in a resolutely modern spirit, it seduces with its bright volumes, its fluid layout, and its elegant architecture. The living spaces open onto a patio as well as a landscaped garden, decorated with a sunny terrace and a movable-floor swimming pool inviting relaxation.From the entrance, the warm atmosphere is drawn through the living room and its wood-burning stove, extended by an open kitchen and the dining room. The interior layout on the ground floor offers two master suites with private bathrooms and dressing rooms. Each room benefits from high ceilings, reinforcing the feeling of space. Upstairs, two further bedrooms stand out, each with its own bathroom. One of them has a separate entrance, offering complete independence and the possibility of being rented out.A pantry, a cellar, and a bicycle garage complete this ensemble and offer optimal living comfort for a family or a second home project. The exterior is a true haven of peace.The large terrace harmoniously extends the interior spaces and invites you to enjoy convivial moments. The garden, not overlooked, offers an idyllic setting, where local species blend with relaxation areas.The proximity of shops, schools, and infrastructure makes daily life easier, while the proximity to the sea guarantees a pleasant living environment all year round. With its unique character, development potential, and high-end amenities, this house combines modern comfort with an exceptional setting.ENERGY CLASS: C / CLIMATE CLASS: A. Estimated average annual energy expenditure for standard use, based on energy prices for 2021, 2022 and 2023: between EUR2,000 and EUR2,740.REF. EALR1826Additional information* 6 rooms* 4 bedrooms* 1 floor in the building* Outdoor space : 400 SQM* Property tax : 2 116 €Energy Performance CertificatePrimary energy consumptionc : 150 kWh/m2.yearHigh performance housing*A*B*150kWh/m2.year4*kg CO2/m2.yearC*D*E*F*GExtremely poor housing performance* Of which greenhouse gas emissionsa : 4 kg CO2/m2.yearLow CO2 emissions*4kg CO2/m2.yearA*B*C*D*E*F*GVery high CO2 emissionsEstimated average annual energy costs for standard use, indexed to specific years 2021, 2022, 2023 : between 2000 € and 2740 € Subscription IncludedAgency feesThe fees include VAT and are payable by the vendorMediatorMediation Franchise-Consommateurswww.mediation-franchise.com29 Boulevard de Courcelles 75008 ParisInformation on the risks to which this property is exposed is available on the Geohazards website : www.georisques.gouv.fr
Highlights:
Moveable-floor swimming pool
Wood-burning stove in living room
High ceilings throughout
Contact Agent | Espaces Atypiques
Highlights:
Moveable-floor swimming pool
Wood-burning stove in living room
High ceilings throughout
Landscaped garden with sunny terrace
Independent guest suite with separate entrance



