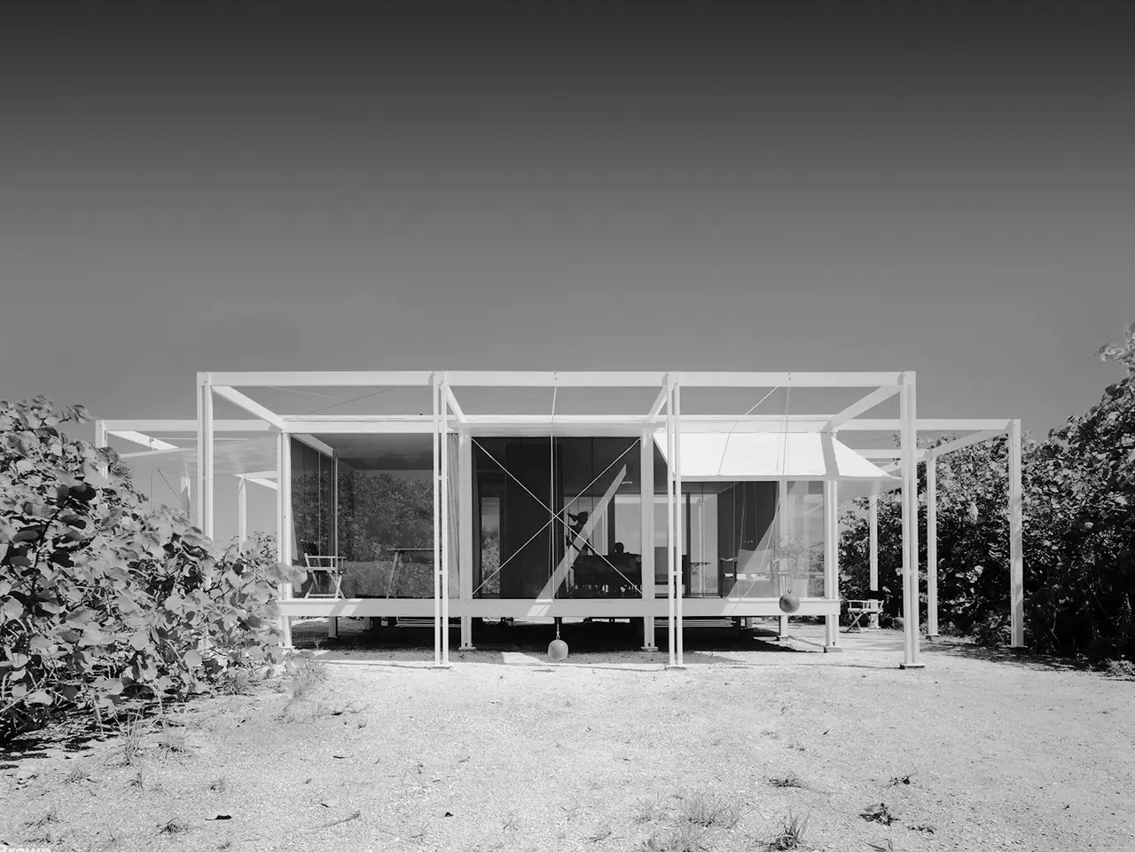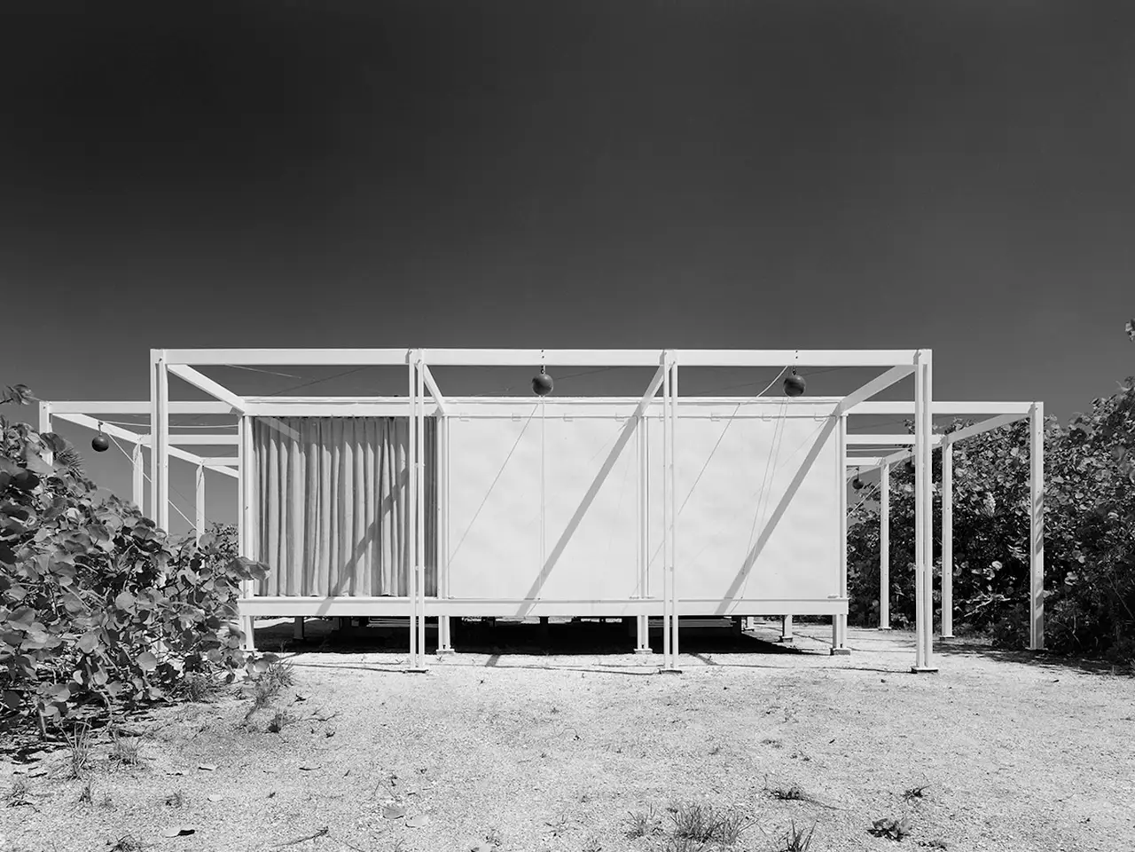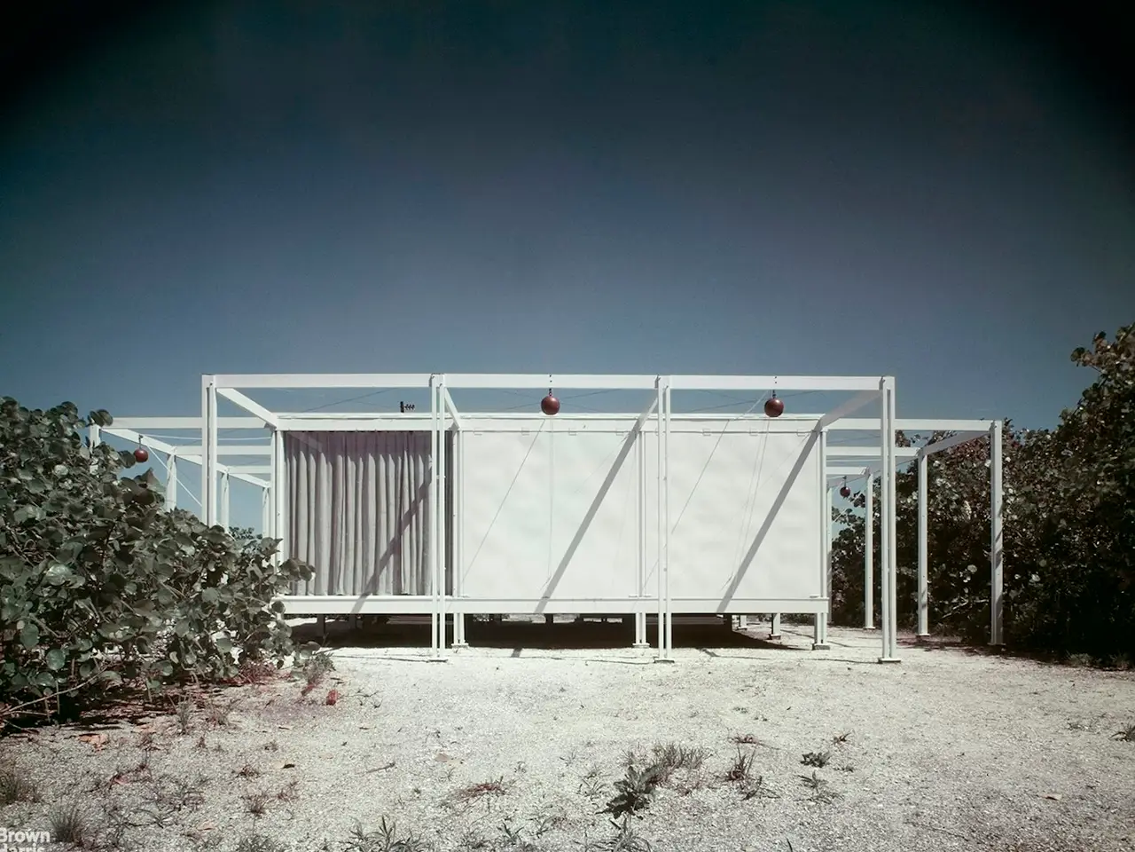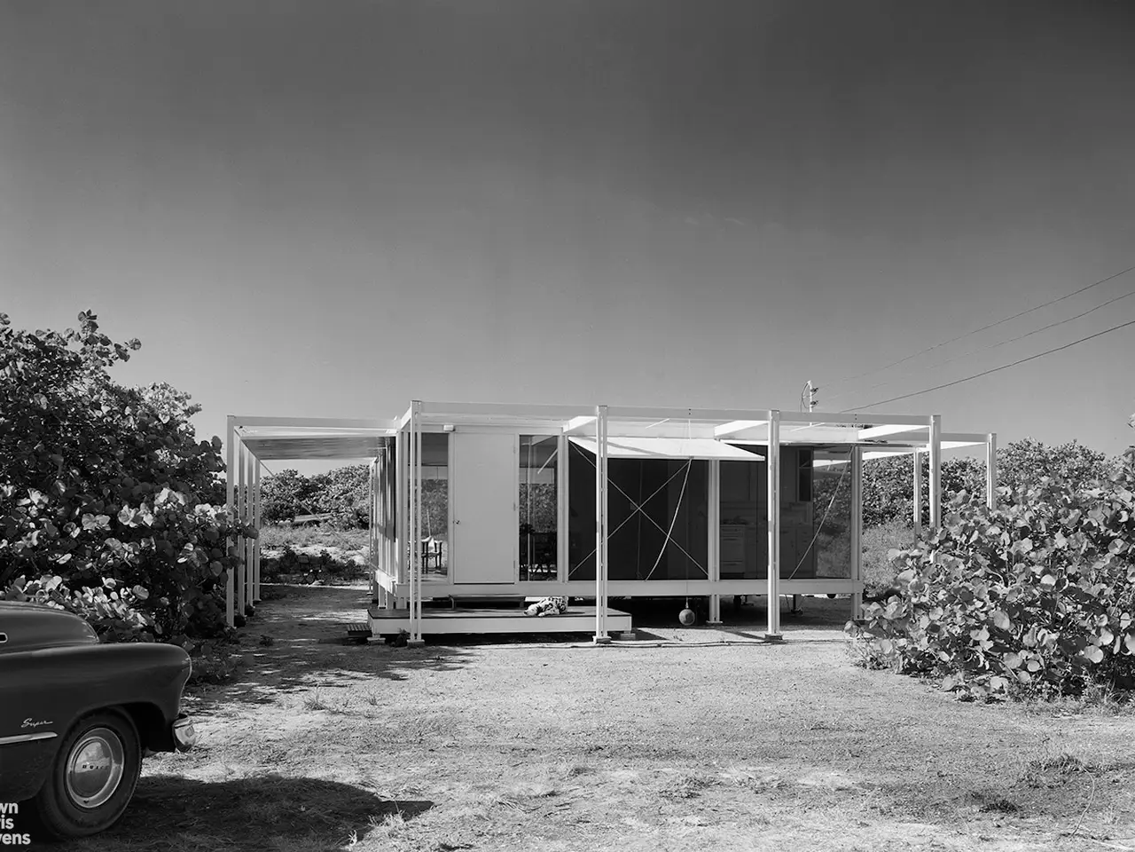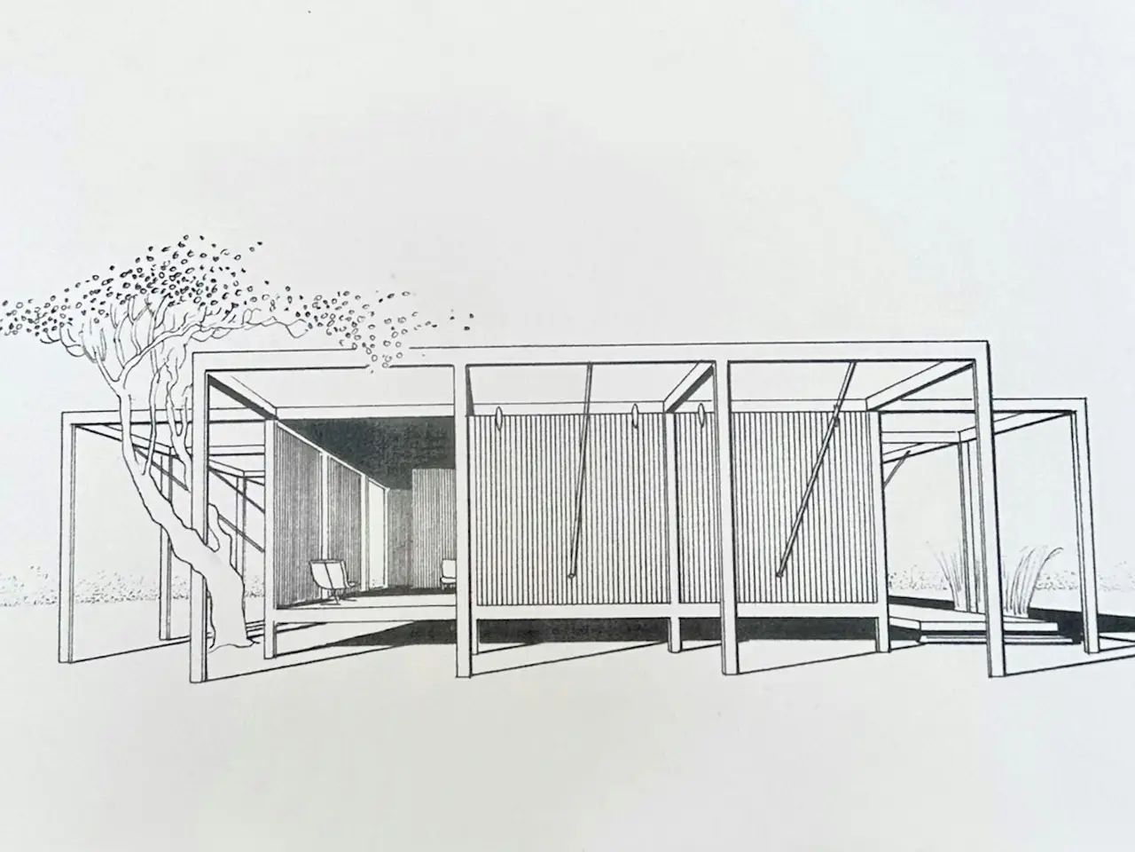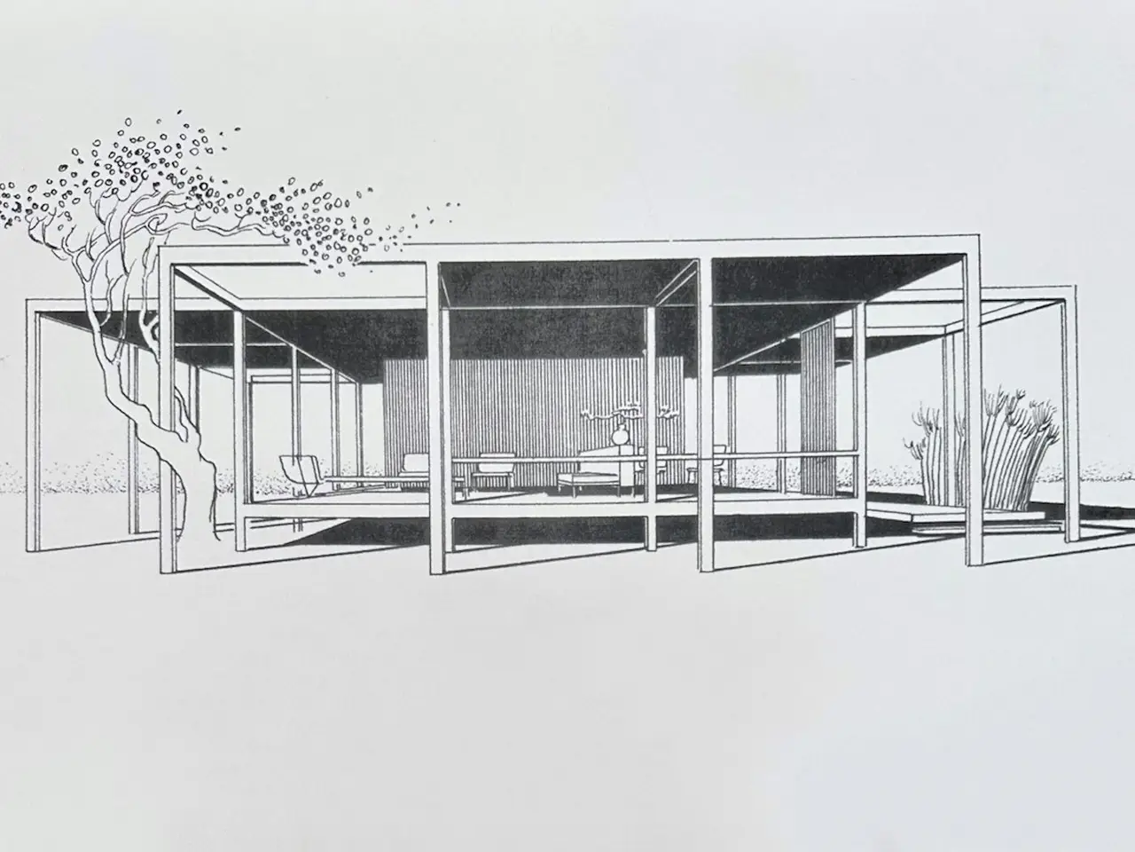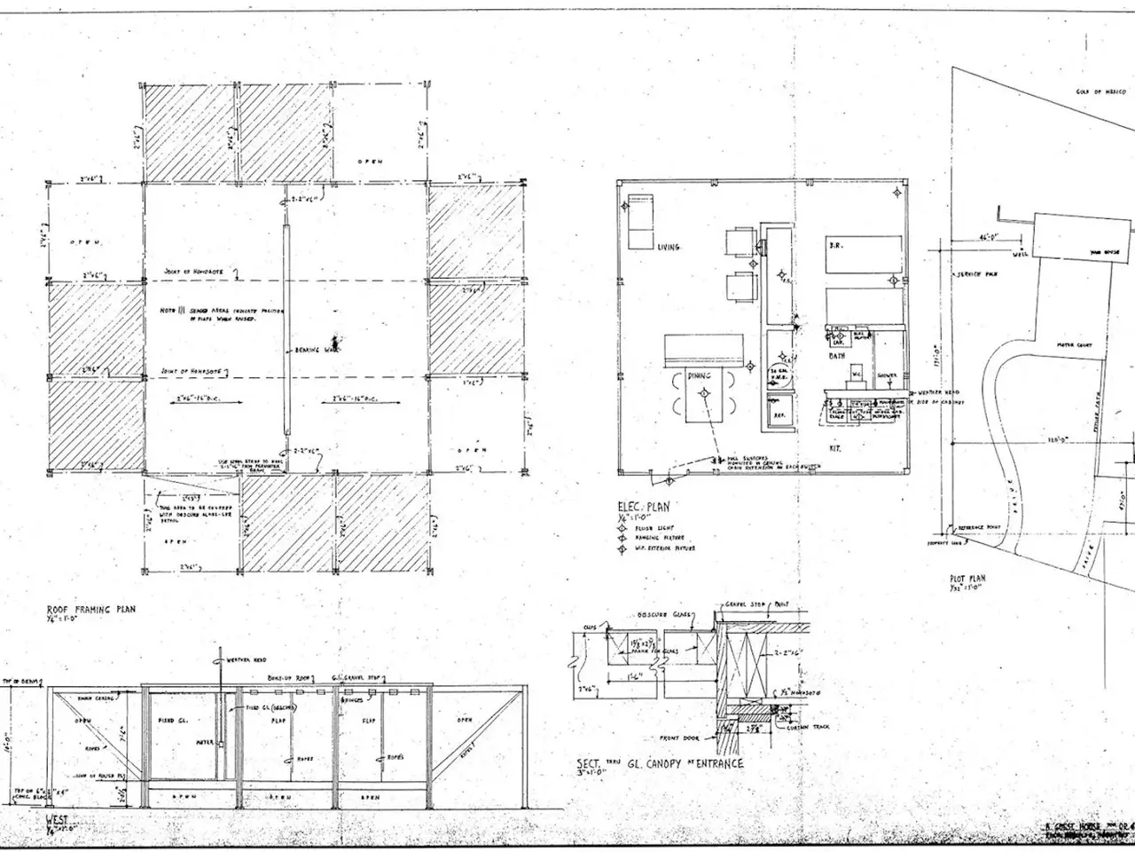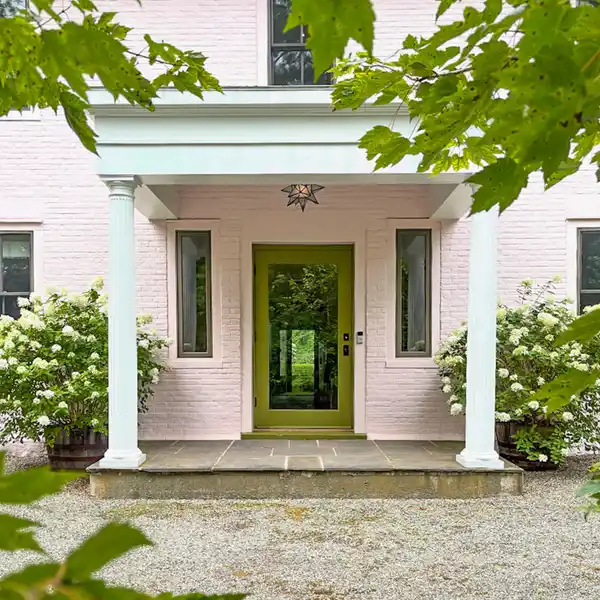住宅
美国纽约州莱茵贝克花园街18号,邮编12572
列出者: Chris Pomeroy | 布朗·哈里斯·史蒂文斯
Paul Rudolph's iconic Walker Guest House, while compact in scale, is a monumental work of radical design and masterful skill. Considered to be one of the most important architectural designs of the twentieth century (by one of its most influential architects), this ground-breaking work of art is now available for only the second time since being completed in 1953.
The ingenious cubist design was conceived using an eight foot by eight foot grid, both horizontally and vertically. The lightly raised steel frame supports movable wood panels that can be opened or closed, allowing an effortless relationship to indoor and outdoor space, as the large panels are attached to pulleys and seven red-painted cannonball weights. It is this feature that earned the guesthouse the nickname "The Cannonball House". Rudolph himself said about the structure "With all the panels lowered the house is a snug cottage, but when the panels are raised it becomes a large screened pavilion". The guesthouse was one of Rudolph's favorite projects and it has been justifiably celebrated and honored since being constructed, and has been featured in Progressive Architecture, Architectural Forum and Architectural Record. It can also currently be seen in Materialized Space, the retrospective of Paul Rudolph's work currently on view at the Metropolitan Museum of Art in New York City.
This spectacular architectural sculpture is now ready for its next steward. Currently the guest house sits wrapped like a Cristo sculpture, stored and protected, ready for evolution number three. It is a rare and wonderful opportunity for a new owner to have the ability to place it in almost any setting in the world, from a private estate to a world-class cultural institution. The sale includes multiple pieces of furniture designed by Rudolph for the Guesthouse, as well as the plans and additional drawings.
First Four Images Ezra Stoller/Esto
Design Drawings, Renderings and Construction Drawing from 1952 courtesy of the Paul Rudolph Institute for Modern Architecture
亮点:
钢框架,带可移动木板
Cannonball weights for panel control
Cubist design with eight-foot grid
列出者 Chris Pomeroy | 布朗·哈里斯·史蒂文斯
亮点:
钢框架,带可移动木板
Cannonball weights for panel control
Cubist design with eight-foot grid
无缝的室内外关系
Designed by architect Paul Rudolph
Featured in prestigious architectural publications
Stored and protected for preservation
Includes custom furniture and original plans
Versatile placement options worldwide
