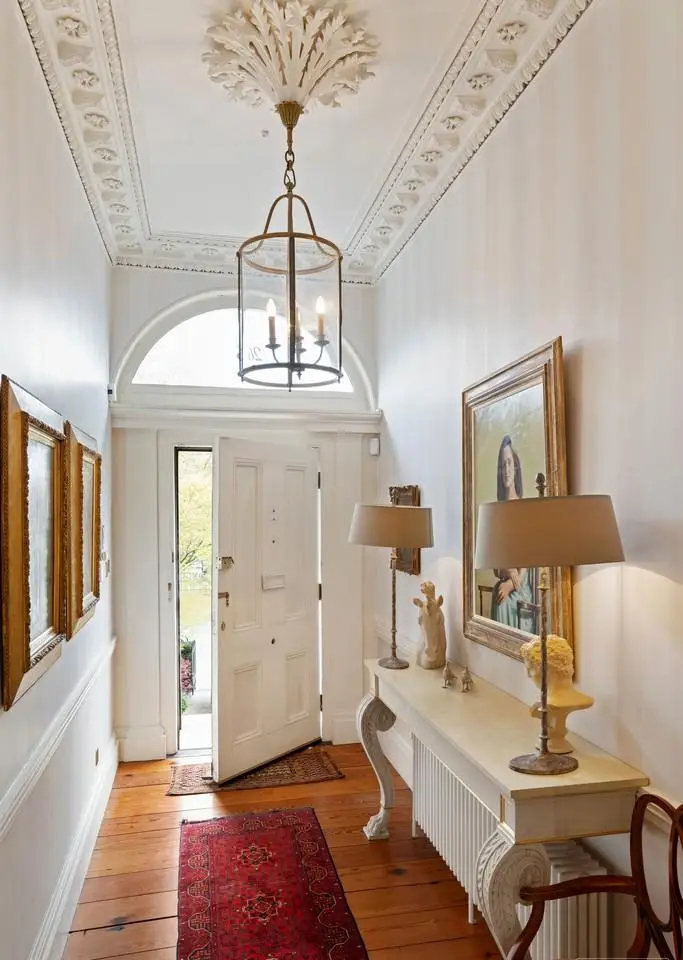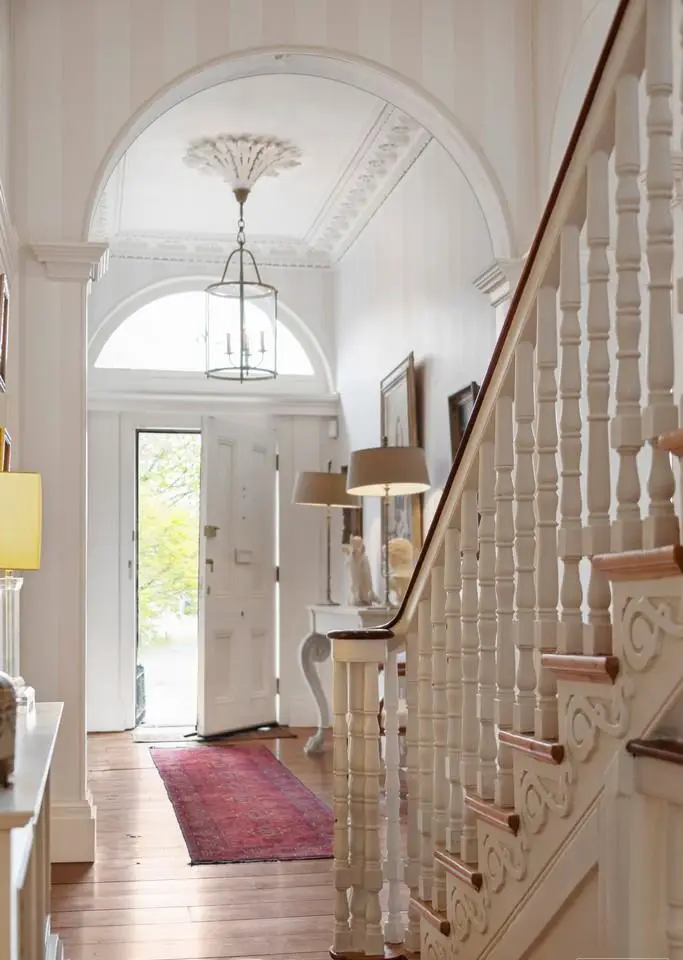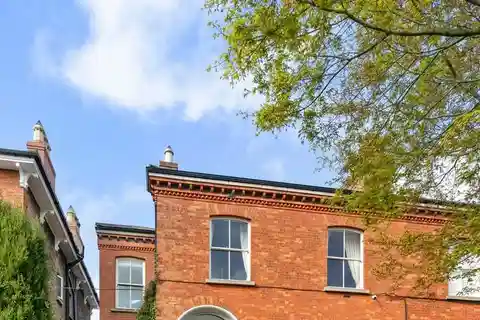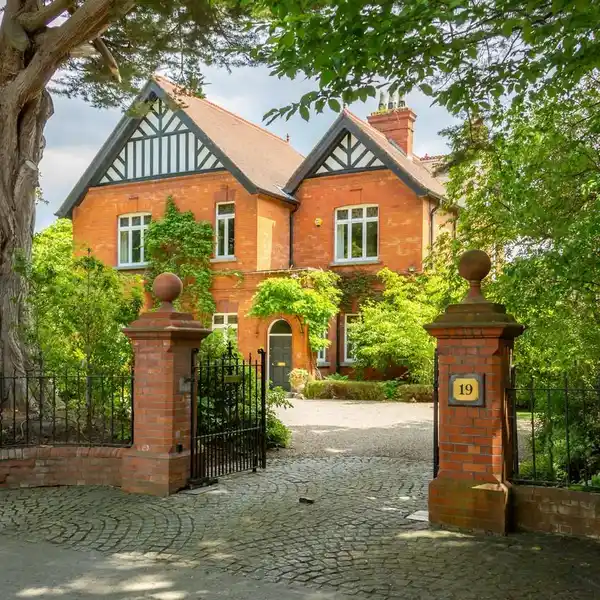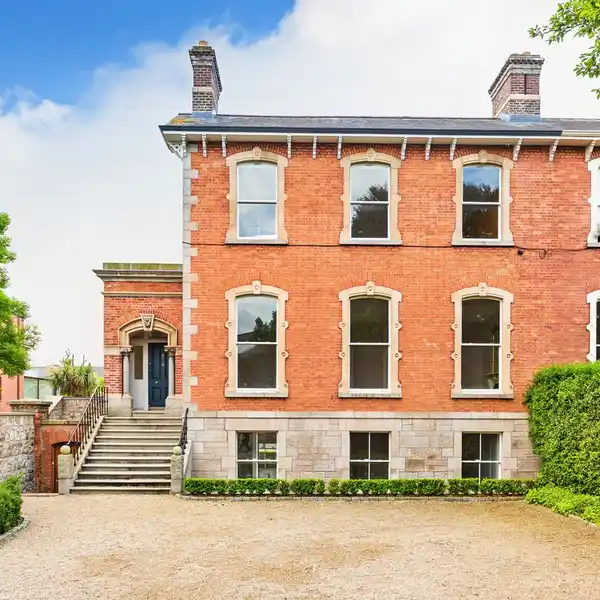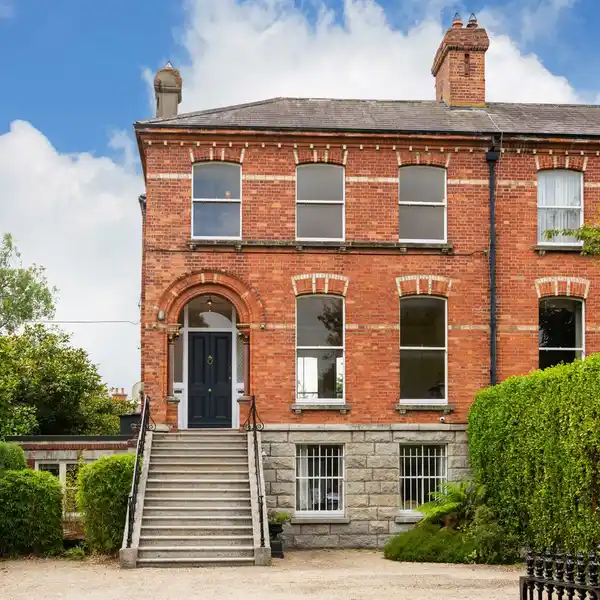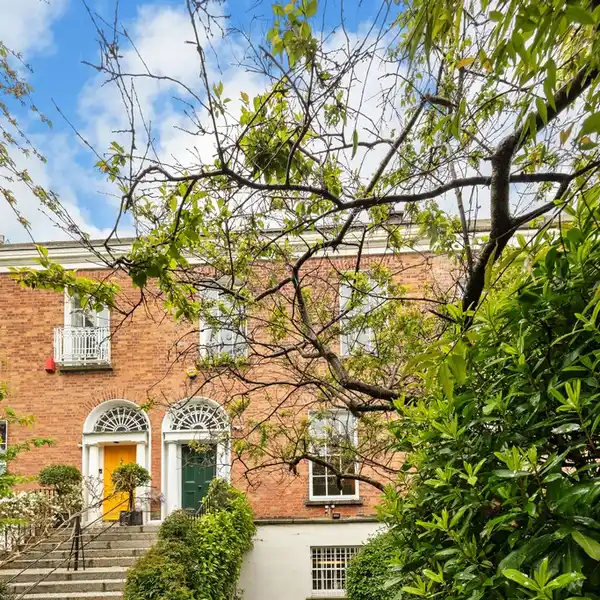26 Leeson Park
26 Leeson Park #26, Ranelagh, D, D06 FN83, Ireland
Listed by: Catherine O'Connor | Colliers Dublin
Co-listed by: Marcus Magnier
26 LEESON PARK, DUBLIN 6 D06 FN83
A HANDSOME TWO STOREY OVER GARDEN LEVEL VICTORIAN RESIDENCE, BEAUTIFULLY CURATED AND INTERIOR DESIGNED, SITUATED ON THE SOUTHWEST SIDE OF LEESON PARK, ONE OF DUBLIN’S PREMIER RESIDENTIAL AVENUES, A SHORT WALK FROM THE BUSTLING RETAIL, ENTERTAINMENT AND BUSINESS CENTRES OF THE CAPITAL.
Leeson Park is a wide treelined avenue situated south of the Grand Canal, which flows through the southern city center. Leeson Park is within easy walking distance of the center of Dublin and was developed in the mid 1800’s with detached and semi-detached, gracious red brick residences. No 26 is approximately 25 minutes’ walk from Grafton Street, Dublin’s premier retail street, 17 minutes’ walk from the National Concert Hall and St Stephen’s Green, 30 minutes’ walk from Trinity College and 35 minutes from the Grand Canal Square. The local bustling village of Ranelagh with its many excellent shops, restaurants, and Ranelagh LUAS Station is a mere 10 minutes’ walk. The general area is well serviced with primary and secondary schools, all easily reached by frequent commuter public transport. Dublin International Airport is approximately 25 minutes by car. No 26 is situated close to the intersection with Darthmouth Road end of Leeson Park.
Description
No 26 Leeson Park is a stylish two storey over garden-level semi-detached red-brick residence, situated on the southwest side of this treelined avenue. The house constructed circa. 1850, exhibits all one would expect from the lavish and ornate Victorian period, with extensive and gracious reception rooms, elegant embellished ornate plasterwork and fine fireplaces. The house was refurbished to exacting standards under the guidance of Hilda Cullivan of Henry J Lyons Interior Designers and Architects. The result being a symbiotic amalgamation of classical Victorian elegance with high quality modern living standards. No 26 is a superbly presented city center town house with all the important requirements of a modern family.
To the front of the house is a gravelled fore court with direct access through wrought iron gates from Leeson Park.
From the forecourt, granite steps with side railings, lead one to the front door with ornate carved stone casement, and into the light filled hall. It is evident as soon as you enter, this is a home which exudes character and warmth. The hall is in two sections, the reception hall and the inner being the stair hall. Both suitably embellished with fine cornicing and central ceiling roses.
To the right is the formal dining room, marble chimney piece with brass and iron fire grate, ornate cornicing and ceiling rose, which can comfortably sit 10 people. Traditional 9-inch, polished pitch Pine floorboards, stretch from the dining room, through the double doors to the drawing room, which is similarly adorned as the dining room, with matching fireplace and cornicing. The drawing room has a south-westerly aspect and overlooks the rear garden and thus filled with natural light during the day.
To the left of the hall is a cloakroom with WC. To the rear down a few steps in the return, beyond the stairs is a double bedroom with walk in wardrobe and en-suite bathroom. From the hall, moving up the elegant staircase, on the first return is a bedroom with en-suite bathroom. On the first floor, there are three additional double bedrooms. Two double bedrooms are to the front of the house. The primary bedroom with a large luxurious en-suite bathroom is to the rear and enjoys a south-westerly aspect overlooking the rear garden.
Returning downstairs to the garden level, one arrives at a large hall with flag stone floor. To the right off the hall, is located the everyday sitting room which flows to the family room with open fireplaces, with club fenders. From the family room one enters the magnificently appointed bespoke English style kitchen, family dining room and sunlounge with access via French doors to the manicured rear garden.
The bespoke English Style kitchen has an extensive array of Gaggenau appliances, 6-plate gas AGA, wall and floor mounted storage units, marble work tops and large central island. The breakfast/dining area is sufficiently spacious to accommodate a table which can sit 8 people. The kitchen and dining area are filled with natural light from the sunlounge and large skylight. To the left of the hall is the utility room with access to the garden and guest cloakroom. In addition, the coms room, storage areas and side access door complete the accommodation at ground floor level.
The luxurious interiors of this very impressive home with pastel wall colours, wallpaper, accentuated by pops of very discreet use of pattern throughout. It is beautifully curated creating a very understated and a most beautiful family home.
Outside
To the front is a large, gravelled forecourt, with electric gates, with wrought iron railings to the road, mature hedges, and Japanese maple trees to the sides. To the left of the steps to the front door is a garden level courtyard with access to the house.
The rear garden, landscaped by landscape architect David Koning, with its south-westerly orientation is a delight. Privacy is afforded by the high painted wooden trellising extension to the boundary stone walls. The manicured central lawn, with paved surround and herbaceous borders, including Calla lily, blue blossom, and various maple trees reduces maintenance to a minimum. At the bottom of the garden is a delightful stone and slate roofed garden and pump house, surrounded by raised flower beds and terrace. The front and rear gardens are connected by a pedestrian access.
Location
Exceptionally well located, having all of Ranelagh’s many amenities nearby. No 26 Leeson Park is within easy walking distance of both the City Centre and the villages of Ranelagh, Donnybrook and Ballsbridge with their array of fashionable shops, boutiques and restaurants. A wide range of recreational facilities are nearby such as Herbert Park with its 32 acres of grounds with extensive range of amenities that include bowling greens, football pitches, tennis courts and café. Also close by are the Aviva Stadium, the RDS Showgrounds and Fitzwilliam Lawn Tennis Club.
There is an excellent choice of schools and third level colleges on hand to include Sandford Park School, Michael’s College, St.Conleths’s College, Loreto College St. Stephen’s Green, Muckross College, Teresian Primary & Secondary School, UCD and Trinity College Dublin. The location benefits from many of the city’s top restaurants and hotels. The LUAS at Ranelagh and Charlemont are within a short walk providing ease of access to the city centre and south to Dundrum Town Centre and beyond. Dublin International Airport is within easy access via the Port Tunnel.
Special Features
Exceptional Victorian residence extending to approx. 389 sq.m / 4188 sq. ft
Beautifully appointed and curated family home
Impressive period detail with embellished cornicing and central ceiling roses
Beautifully proportioned reception rooms with marble fireplaces
Five luxurious bedrooms, three with wonderful en-suite bathrooms.
Five reception rooms
Bespoke English style kitchen and Hamptons style breakfast room with French doors to garden
Beautiful painted walls by renowned artist Christopher Moore to bathrooms and cloak rooms
Southwest facing rear garden designed by landscape architect David Koning
Superb location with walking distance to Ranelagh, Ballsbridge Village, St Stephens Green and Dublin city center
Restored in 2007 to exacting standards
Surround sound
Brass and chrome ironmongery throughout
Recess lighting
Secure off-street parking behind electric controlled gates
GFCH
BER Exempt
26 LEESON PARK, DUBLIN 6 D06 FN83 A HANDSOME TWO STOREY OVER GARDEN LEVEL VICTORIAN RESIDENCE, BEAUTIFULLY CURATED AND INTERIOR DESIGNED, SITUATED ON THE SOUTHWEST SIDE OF LEESON PARK, ONE OF DUBLIN’S PREMIER RESIDENTIAL AVENUES, A SHORT WALK FROM THE BUSTLING RETAIL, ENTERTAINMENT AND BUSINESS CENTRES OF THE CAPITAL. Leeson Park is a wide treelined avenue situated south of the Grand Canal, which flows through the southern city center. Leeson Park is within easy walking distance of the center of Dublin and was developed in the mid 1800’s with detached and semi-detached, gracious red brick residences. No 26 is approximately 25 minutes’ walk from Grafton Street, Dublin’s premier retail street, 17 minutes’ walk from the National Concert Hall and St Stephen’s Green, 30 minutes’ walk from Trinity College and 35 minutes from the Grand Canal Square. The local bustling village of Ranelagh with its many excellent shops, restaurants, and Ranelagh LUAS Station is a mere 10 minutes’ walk. The general area is well serviced with primary and secondary schools, all easily reached by frequent commuter public transport. Dublin International Airport is approximately 25 minutes by car. No 26 is situated close to the intersection with Darthmouth Road end of Leeson Park. Description No 26 Leeson Park is a stylish two storey over garden-level semi-detached red-brick residence, situated on the southwest side of this treelined avenue. The house constructed circa. 1850, exhibits all one would expect from the lavish and ornate Victorian period, with extensive and gracious reception rooms, elegant embellished ornate plasterwork and fine fireplaces. The house was refurbished to exacting standards under the guidance of Hilda Cullivan of Henry J Lyons Interior Designers and Architects. The result being a symbiotic amalgamation of classical Victorian elegance with high quality modern living standards. No 26 is a superbly presented city center town house with all the important requirements of a modern family. To the front of the house is a gravelled fore court with direct access through wrought iron gates from Leeson Park. From the forecourt, granite steps with side railings, lead one to the front door with ornate carved stone casement, and into the light filled hall. It is evident as soon as you enter, this is a home which exudes character and warmth. The hall is in two sections, the reception hall and the inner being the stair hall. Both suitably embellished with fine cornicing and central ceiling roses. To the right is the formal dining room, marble chimney piece with brass and iron fire grate, ornate cornicing and ceiling rose, which can comfortably sit 10 people. Traditional 9-inch, polished pitch Pine floorboards, stretch from the dining room, through the double doors to the drawing room, which is similarly adorned as the dining room, with matching fireplace and cornicing. The drawing room has a south-westerly aspect and overlooks the rear garden and thus filled with natural light during the day. To the left of the hall is a cloakroom with WC. To the rear down a few steps in the return, beyond the stairs is a double bedroom with walk in wardrobe and en-suite bathroom. From the hall, moving up the elegant staircase, on the first return is a bedroom with en-suite bathroom. On the first floor, there are three additional double bedrooms. Two double bedrooms are to the front of the house. The primary bedroom with a large luxurious en-suite bathroom is to the rear and enjoys a south-westerly aspect overlooking the rear garden. Returning downstairs to the garden level, one arrives at a large hall with flag stone floor. To the right off the hall, is located the everyday sitting room which flows to the family room with open fireplaces, with club fenders. From the family room one enters the magnificently appointed bespoke English style kitchen, family dining room and sunlounge with access via French doors to the manicured rear garden. The bespoke English Style kitchen has an extensive array of Gaggenau appliances, 6-plate gas AGA, wall and floor mounted storage units, marble work tops and large central island. The breakfast/dining area is sufficiently spacious to accommodate a table which can sit 8 people. The kitchen and dining area are filled with natural light from the sunlounge and large skylight. To the left of the hall is the utility room with access to the garden and guest cloakroom. In addition, the coms room, storage areas and side access door complete the accommodation at ground floor level. The luxurious interiors of this very impressive home with pastel wall colours, wallpaper, accentuated by pops of very discreet use of pattern throughout. It is beautifully curated creating a very understated and a most beautiful family home. Outside To the front is a large, gravelled forecourt, with electric gates, with wrought iron railings to the road, mature hedges, and Japanese maple trees to the sides. To the left of the steps to the front door is a garden level courtyard with access to the house. The rear garden, landscaped by landscape architect David Koning, with its south-westerly orientation is a delight. Privacy is afforded by the high painted wooden trellising extension to the boundary stone walls. The manicured central lawn, with paved surround and herbaceous borders, including Calla lily, blue blossom, and various maple trees reduces maintenance to a minimum. At the bottom of the garden is a delightful stone and slate roofed garden and pump house, surrounded by raised flower beds and terrace. The front and rear gardens are connected by a pedestrian access. Location Exceptionally well located, having all of Ranelagh’s many amenities nearby. No 26 Leeson Park is within easy walking distance of both the City Centre and the villages of Ranelagh, Donnybrook and Ballsbridge with their array of fashionable shops, boutiques and restaurants. A wide range of recreational facilities are nearby such as Herbert Park with its 32 acres of grounds with extensive range of amenities that include bowling greens, football pitches, tennis courts and café. Also close by are the Aviva Stadium, the RDS Showgrounds and Fitzwilliam Lawn Tennis Club. There is an excellent choice of schools and third level colleges on hand to include Sandford Park School, Michael’s College, St.Conleths’s College, Loreto College St. Stephen’s Green, Muckross College, Teresian Primary & Secondary School, UCD and Trinity College Dublin. The location benefits from many of the city’s top restaurants and hotels. The LUAS at Ranelagh and Charlemont are within a short walk providing ease of access to the city centre and south to Dundrum Town Centre and beyond. Dublin International Airport is within easy access via the Port Tunnel. Special Features Exceptional Victorian residence extending to approx. 389 sq.m / 4188 sq. ft Beautifully appointed and curated family home Impressive period detail with embellished cornicing and central ceiling roses Beautifully proportioned reception rooms with marble fireplaces Five luxurious bedrooms, three with wonderful en-suite bathrooms. Five reception rooms Bespoke English style kitchen and Hamptons style breakfast room with French doors to garden Beautiful painted walls by renowned artist Christopher Moore to bathrooms and cloak rooms Southwest facing rear garden designed by landscape architect David Koning Superb location with walking distance to Ranelagh, Ballsbridge Village, St Stephens Green and Dublin city center Restored in 2007 to exacting standards Surround sound Brass and chrome ironmongery throughout Recess lighting Secure off-street parking behind electric controlled gates GFCH BER Exempt
Highlights:
Marble fireplaces
Bespoke English style kitchen
Ornate plasterwork and fine fireplaces
Listed by Catherine O'Connor | Colliers Dublin
Highlights:
Marble fireplaces
Bespoke English style kitchen
Ornate plasterwork and fine fireplaces
Landscaped southwest-facing rear garden
Impressive Victorian period architectural detail
Gravelled forecourt with wrought iron gates
Luxurious en-suite bathrooms
Extensive reception rooms
Sunlounge with French doors
Elegant embellished cornicing






