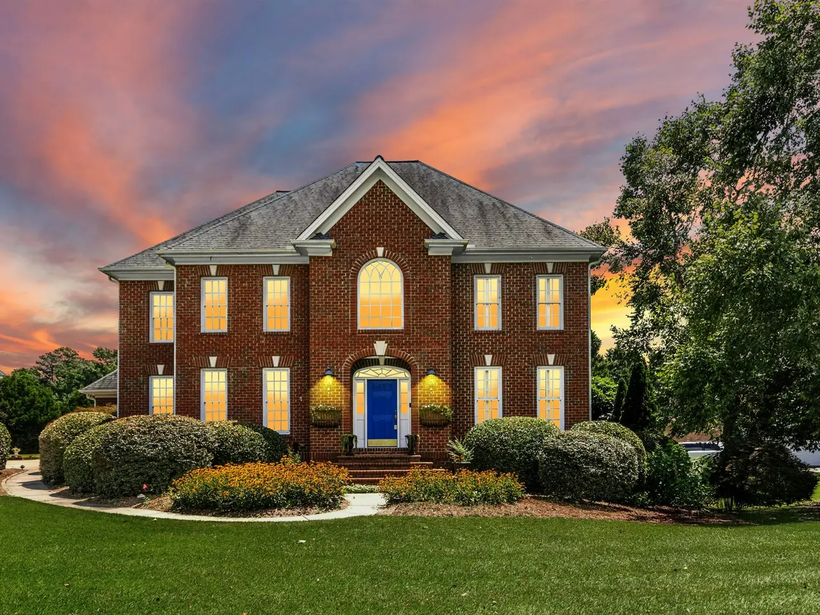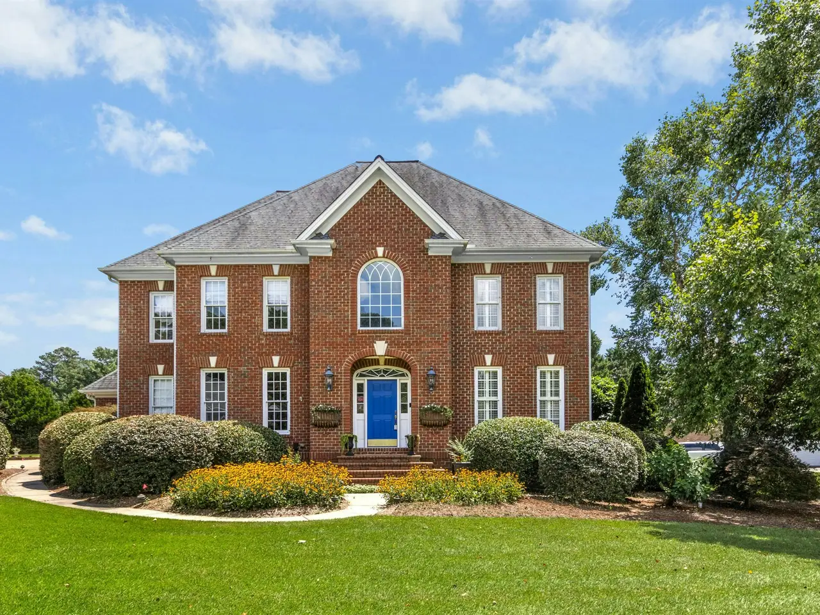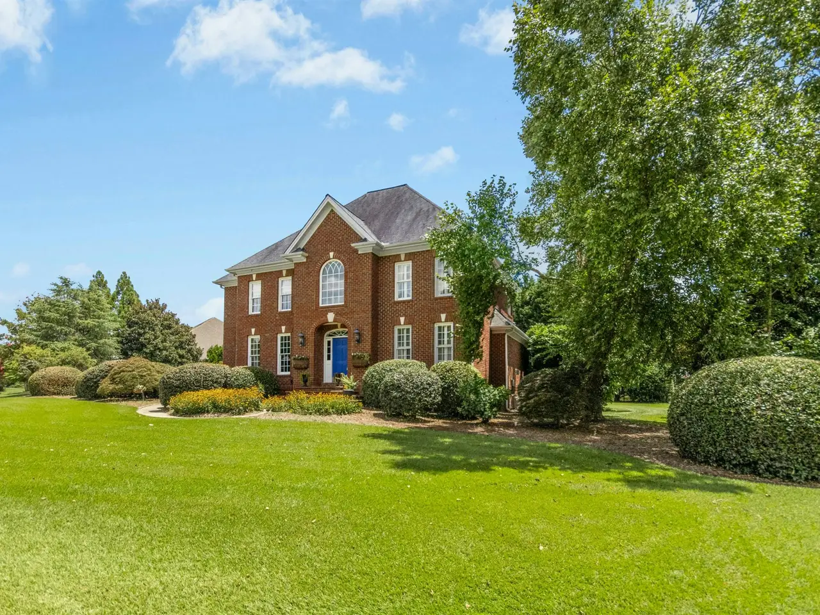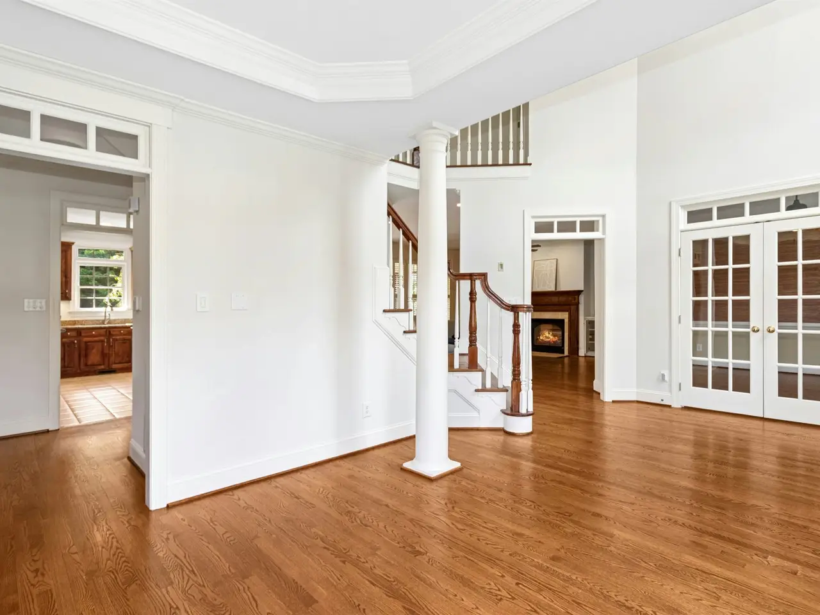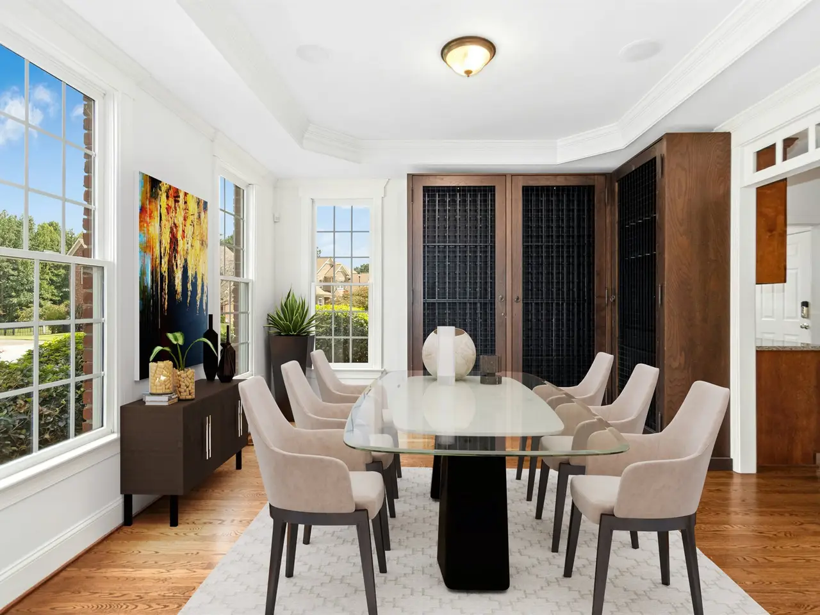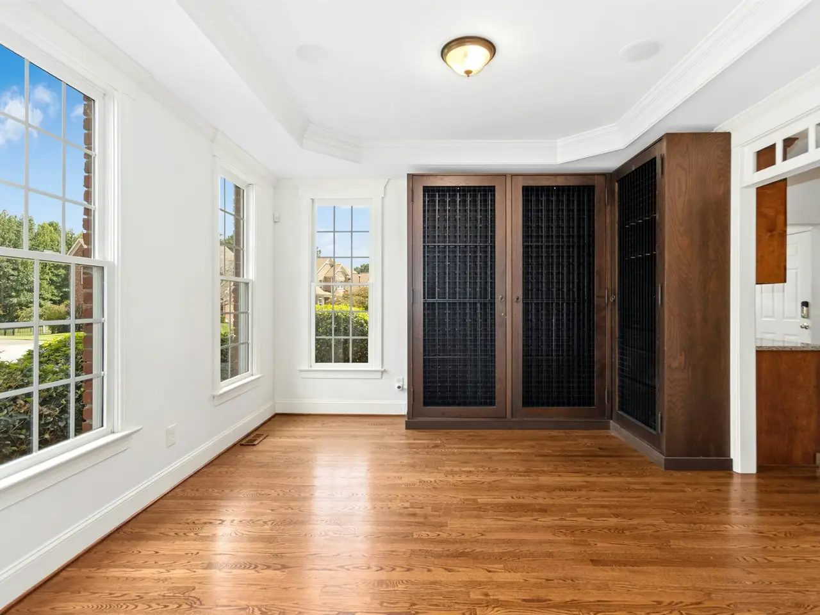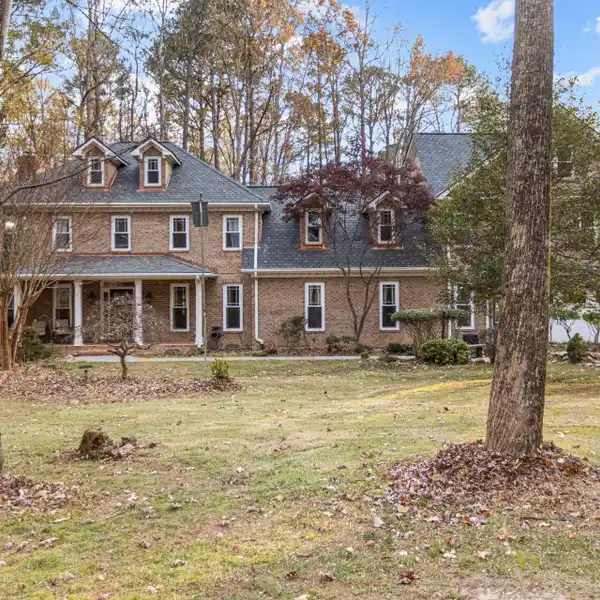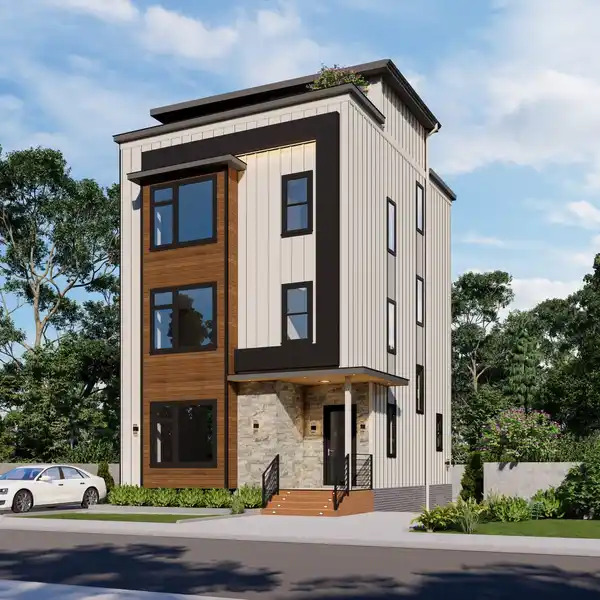Residential
2432 Baileys Landing Drive, Raleigh, North Carolina, 27606, USA
Listed by: Sue Greer | Howard Hanna Tate Company - Raleigh/Durham/Chapel Hill
Step inside this beautifully maintained home and discover a layout designed for both comfort and convenience. The main level features a dedicated office with French doors and a formal dining room with built-in wine shelving. At the heart of the home, the gourmet kitchen boasts granite countertops, stainless steel appliances, a large island, and a butler's pantry, opening seamlessly to the living room with built-ins, a cozy fireplace, and a bay-windowed breakfast nook. Upstairs, the spacious primary suite is a true retreat with a spa-like bath, soaking tub, dual vanities, and a generous walk-in closet. Two additional bedrooms, each with its own ensuite bath, provide comfort and privacy for family or guests. A nearby flex room offers versatility for hobbies, study, or play, while the media room sets the stage for movie nights. The third floor expands the possibilities with an exercise room, bonus space, and a full bath. Outdoor living is equally inviting with a screened porch, patio, and a large backyard with plenty of green space. Notable upgrades include a Kinetico whole-home water filtration and softening system with reverse osmosis, a laundry room with built-in shelving and sink, a garage pre-wired for an EV charger, and efficient propane gas service. This home offers the perfect blend of everyday function and luxurious comfort. Third floor is not permitted. The unpermitted 642 sq ft is included in total square footage of 3,988.
