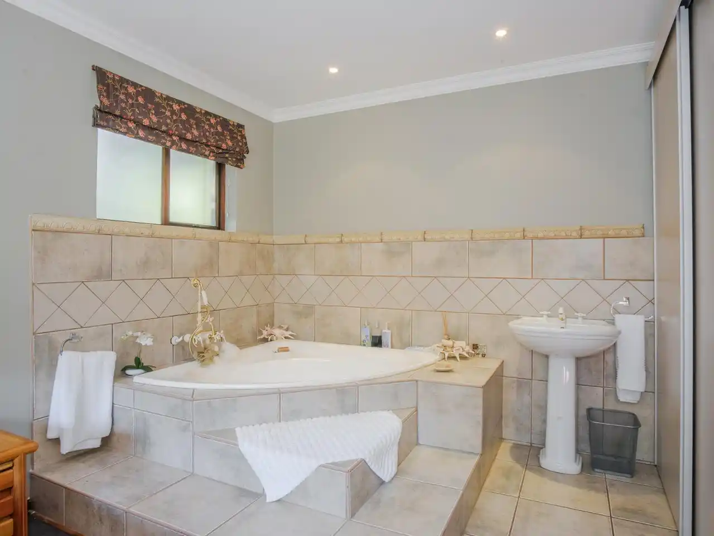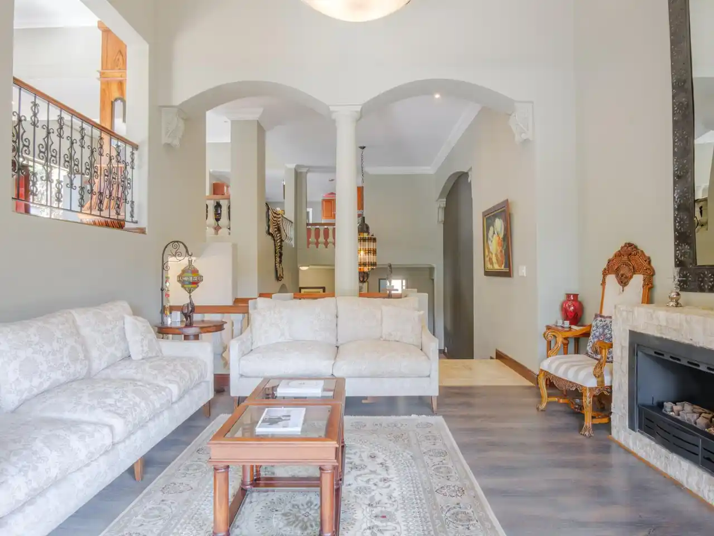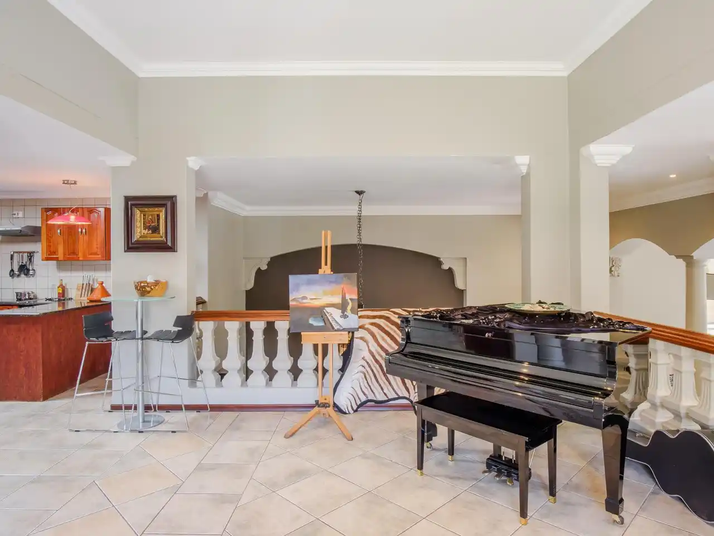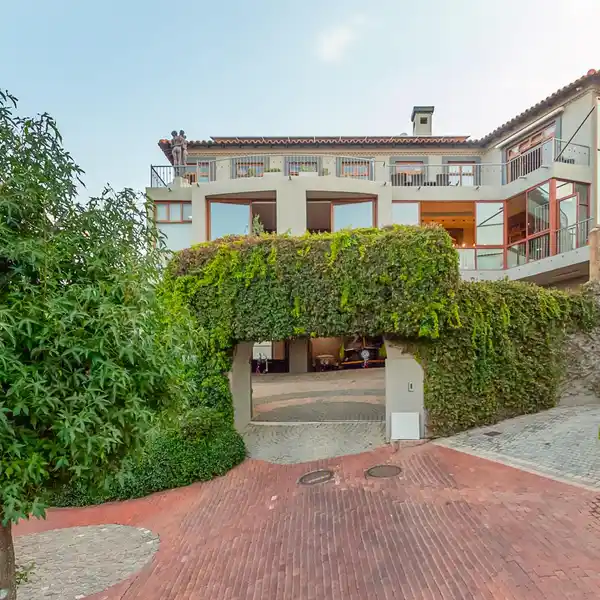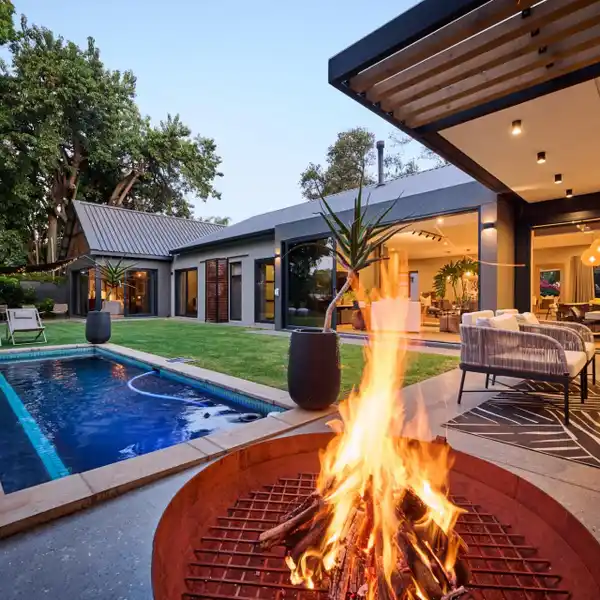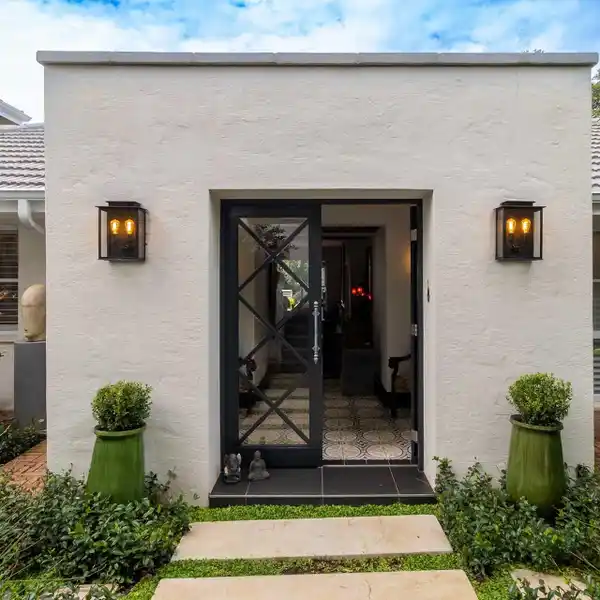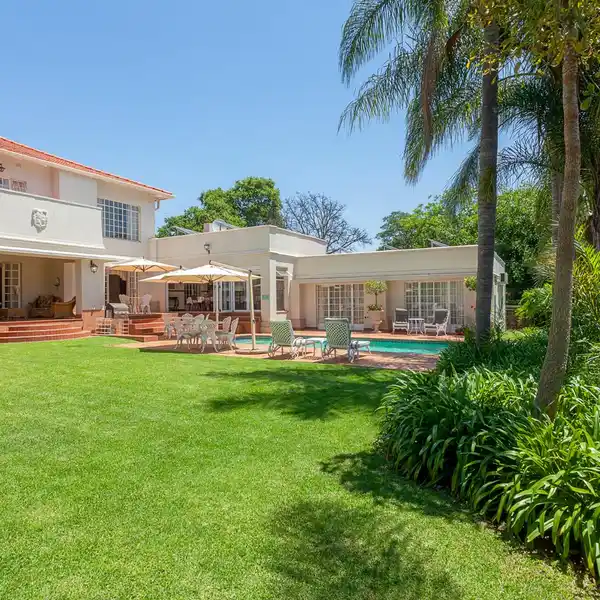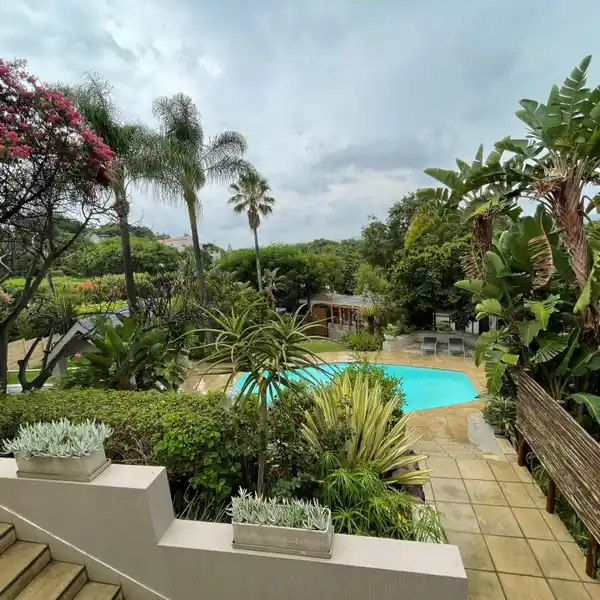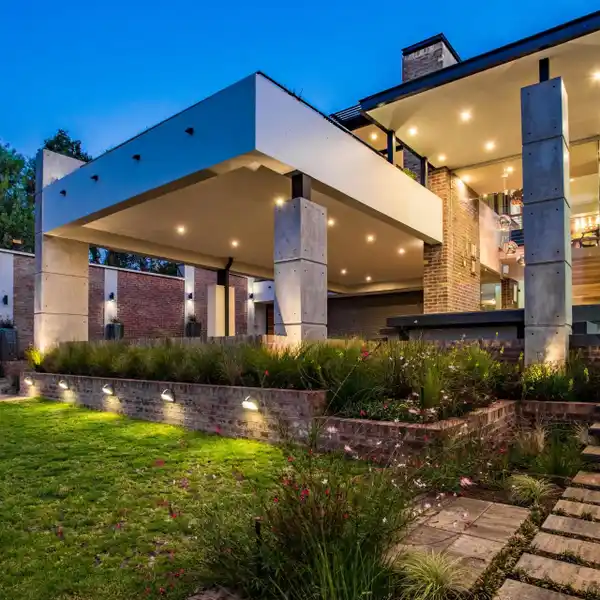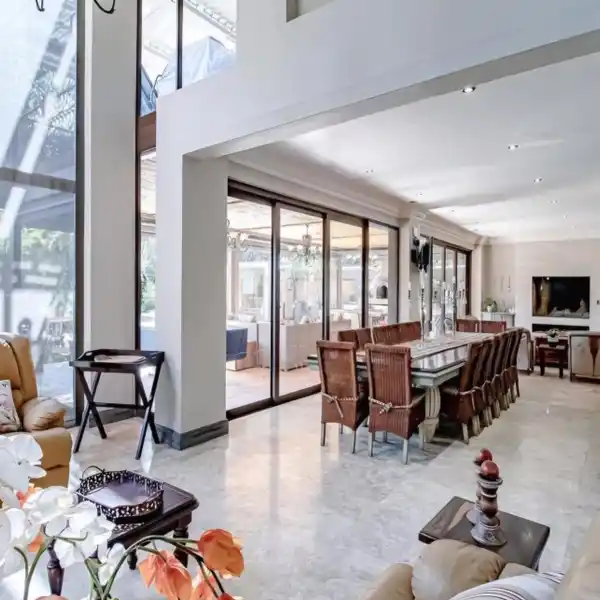Estate Excellence
USD $600,437
Estate Excellence This classic home, presenting a timeless refined experience, occupies a prime position in one of Pretoria’s most exclusive estates. A stylish entrance hall leads to the impressive double and triple volume living areas that enhance the feeling of space and flow. The spacious well-appointed kitchen comes with granite work surfaces, a generous amount of solid wood cupboards, walk-in pantry and a separate scullery and laundry. The elegant dining area opens onto a picturesque covered balcony. A voluminous formal lounge has wall to wall sliding doors as well as a number of clerestory windows that augment the flood of natural light. The well sized north-facing covered patio affords a panoramic scenic view. On the lower level, a second dining area lies alongside a TV/family room that opens onto private courtyard. A sumptuous main bedroom comes with a gorgeous open plan bathroom, fireplace and his-and-her dressing rooms. The 3 other bedrooms all include walk-in cupboards and also have beautifully finished bathrooms. Value add extras: A large study with a fitted shelving unit Cinema room (and wine storage racks) with air-conditioner Backup power system comprising an 8kVa inverter plus 2 x 5.1kW batteries Staff quarters with en-suite bathroom Extra storeroom Fibre installed Curtains and blinds 2 Automated garages Alarm and outdoor beams Security estate with controlled access (single entrance and 24hr guard) Meticulous attention to detail and excellent finishes contribute to the overall high-end ambiance.
Highlights:
- Granite work surfaces
- Wall to wall sliding doors
- Fireplace
Highlights:
- Granite work surfaces
- Wall to wall sliding doors
- Fireplace
- Main bedroom with open plan bathroom
- Cinema room with wine storage racks
- Backup power system
- Staff quarters with en-suite bathroom
- Controlled access security estate
- Covered balcony
- North-facing covered patio


