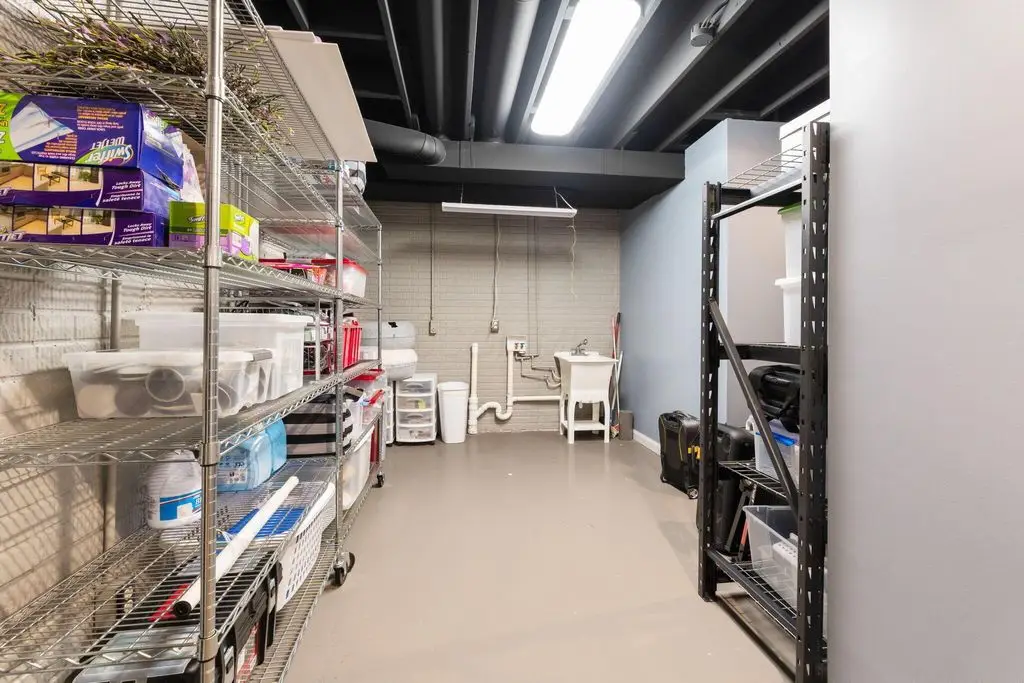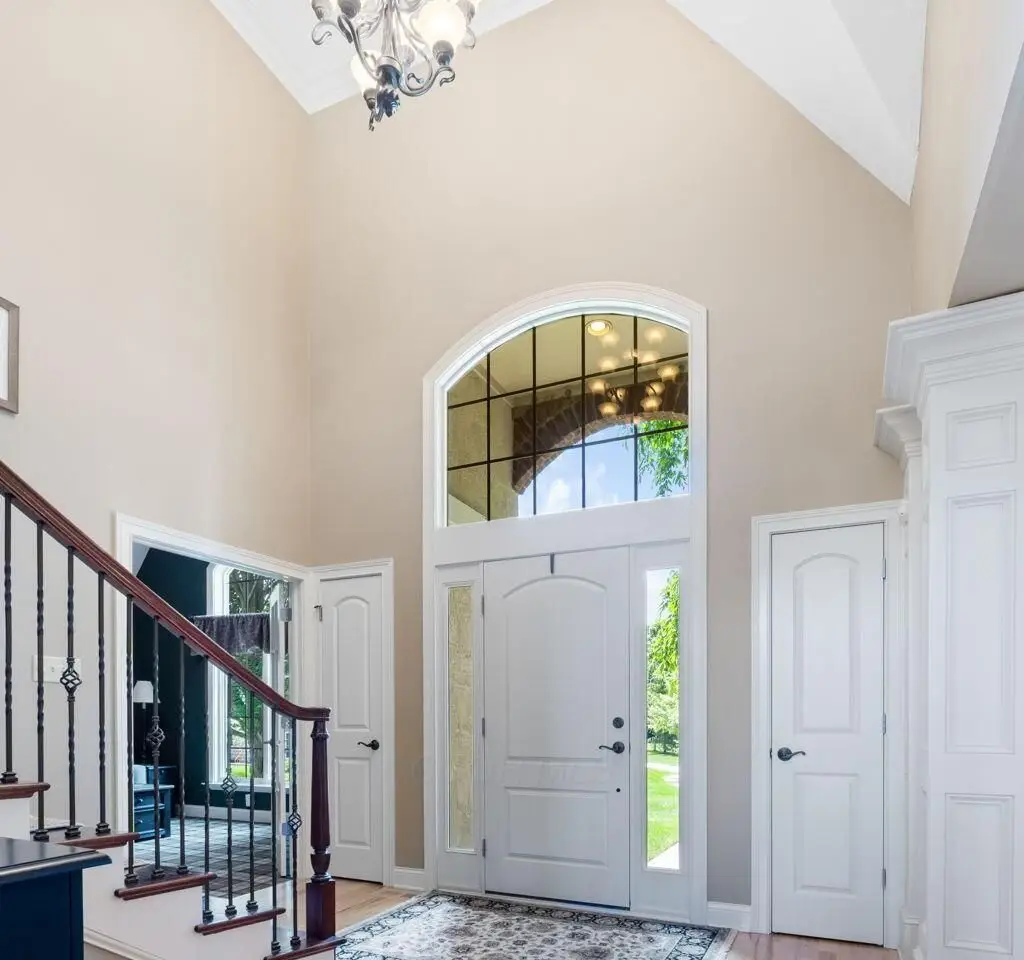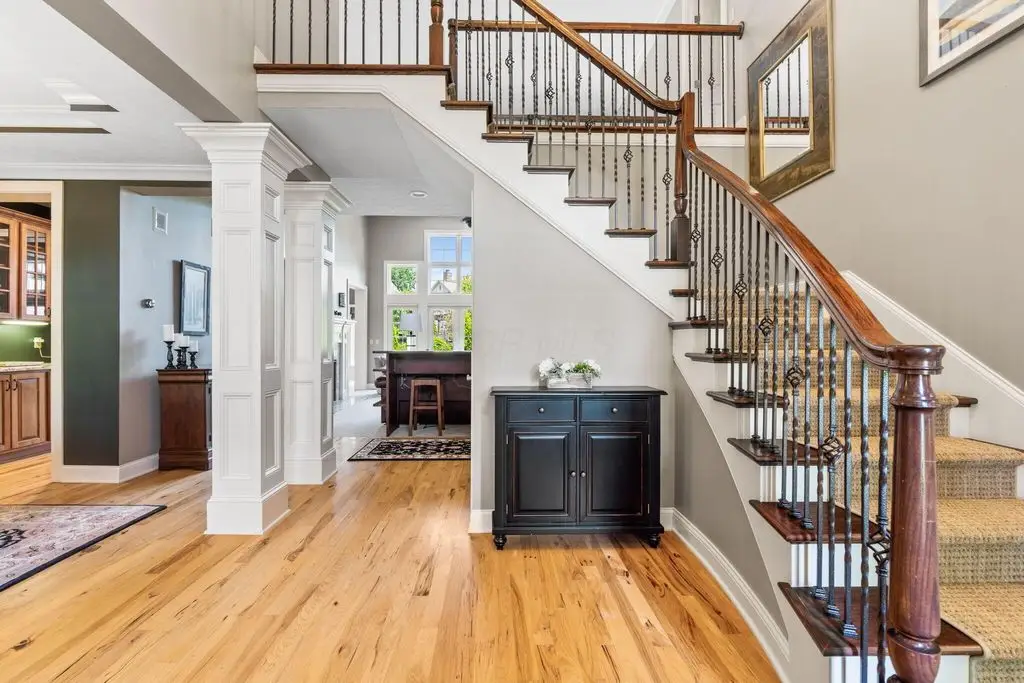Residential
5320 Berwanger Drive, Powell, Ohio, 43065, USA
USD $1,199,000
5320 Berwanger Drive, Powell, Ohio, 43065, USA
Listed by: Howard Hanna Real Estate Services
First view at the Twilight Open House on Thursday, June 5 from 5-7pm. Nestled on nearly an acre of beautifully landscaped grounds, this stunning Stonecraft home offers exceptional privacy and elegance. Located on a quiet cul-de-sac, the property features a custom concrete patio and a screened-in porch complete with a cozy fireplaceC/B?B=perfect for year-round outdoor entertaining.Inside, the chef's Kitchen boasts dual sinks, dual ovens, a spacious Butler's Pantry, a large center island as well as a separate eating area flanked by windows providing natural light. The formal Dining Room is ideal for hosting elegant gatherings. Continuing with a first floor, private Den/Office, as well as a warm and inviting Living Room off the Kitchen featuring a charming double-sided brick fireplace and open ceiling through the second story.The luxurious first-floor owner's suite includes a spa-inspired bathroom and abundant closet space. Each additional bedroom on the second level features its full bathroom offering comfort and privacy for family and guests.Convenience meets style with a large, first floor Laundry/Mud Room directly off the garage helps keeps the home organized.A large, finished lower level provides endless space for recreation, entertaining, a powder room and storage.
Highlights:
Custom concrete patio with cozy fireplace
Chef's kitchen with dual sinks and ovens
Elegant formal Dining Room
Double-sided brick fireplace in Living Room
Luxurious first-floor owner's suite
Spa-inspired bathroom
Private Den/Office
Finished lower level for recreation
Screened-in porch
Large first-floor Laundry/Mud Room.
Contact Agent | Howard Hanna Real Estate Services
Highlights:
Custom concrete patio with cozy fireplace
Chef's kitchen with dual sinks and ovens
Elegant formal Dining Room
Double-sided brick fireplace in Living Room
Luxurious first-floor owner's suite
Spa-inspired bathroom
Private Den/Office
Finished lower level for recreation
Screened-in porch
Large first-floor Laundry/Mud Room.















