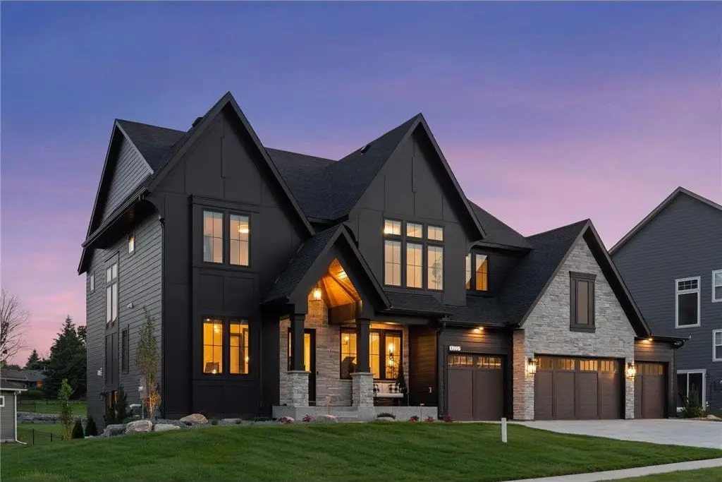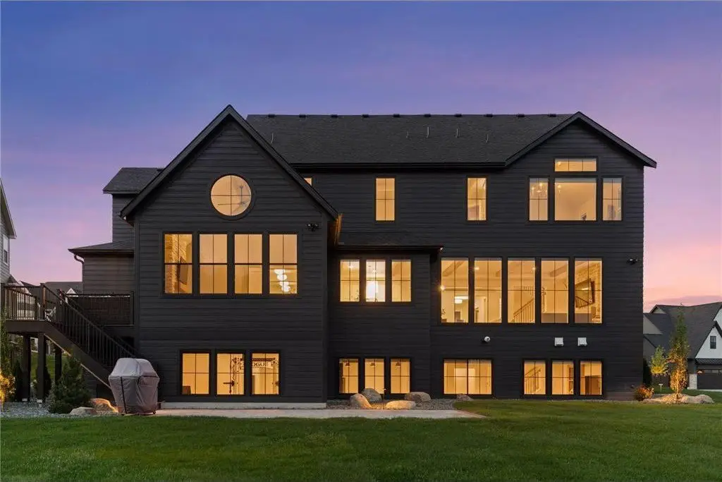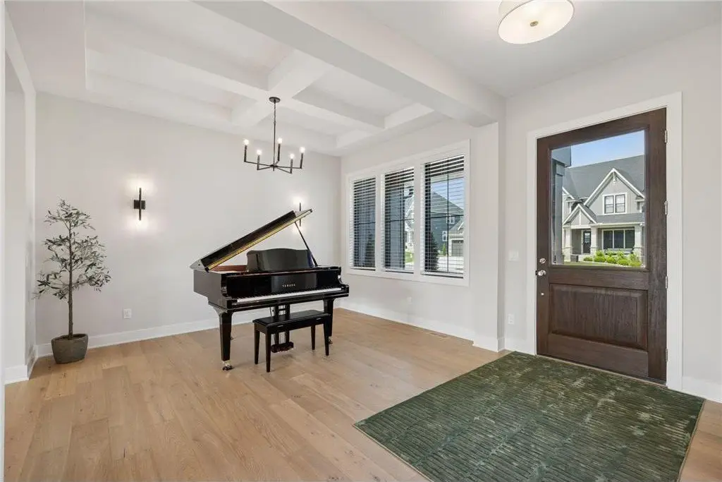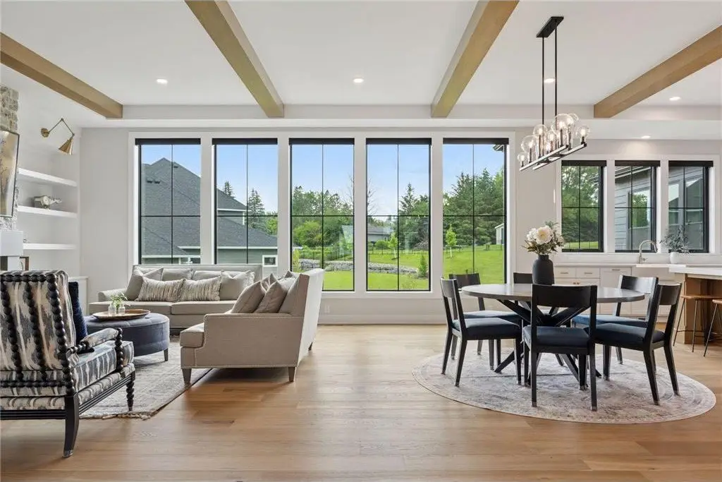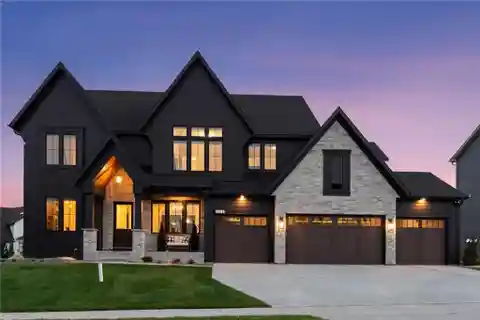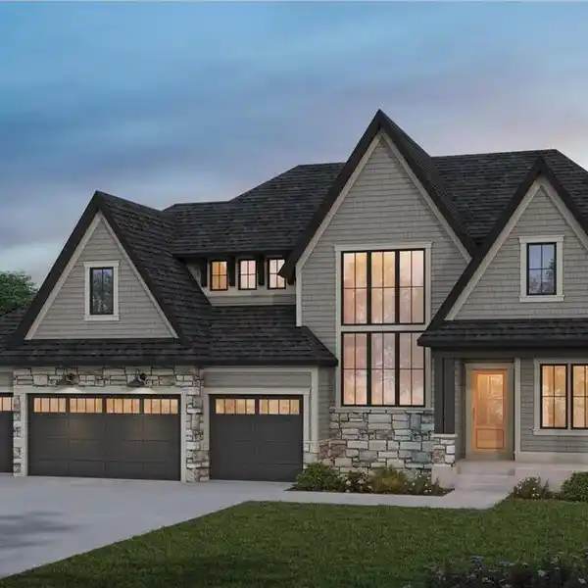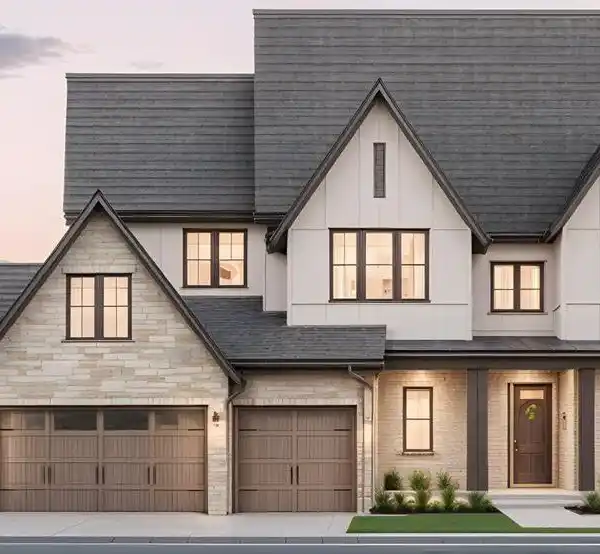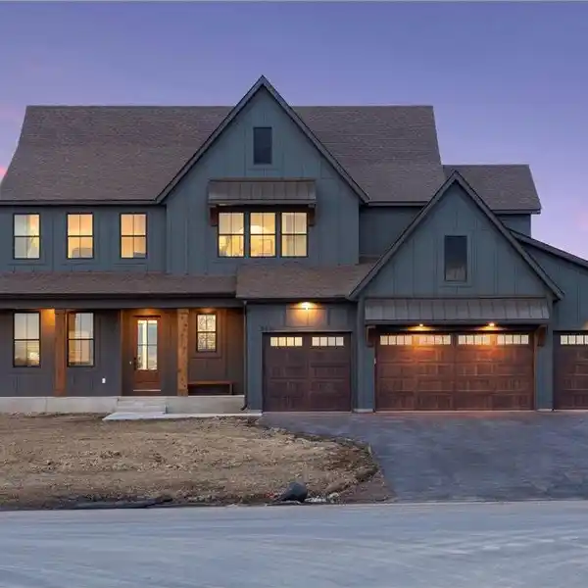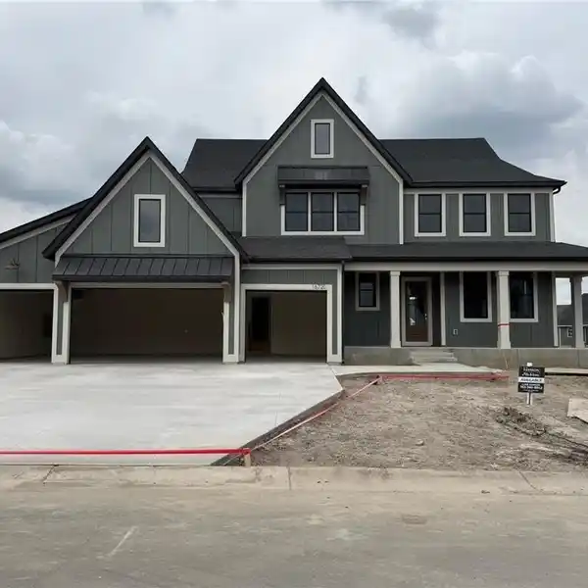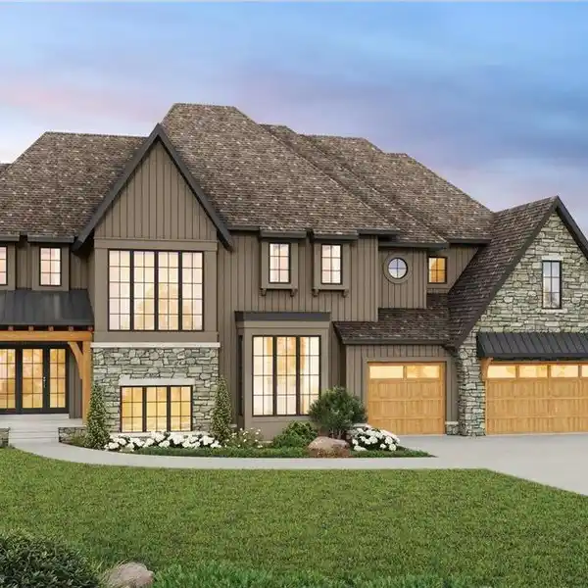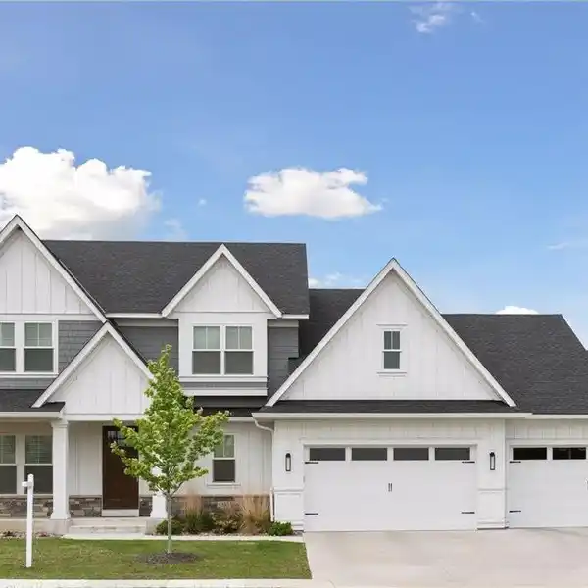Exquisite Home in Premier Hollydale
17005 46th Avenue North, Plymouth, Minnesota, 55446, USA
Listed by: Lucas K Hanson | Edina Realty Home Services Exceptional Properties Division
Nestled in Plymouth’s premier Hollydale neighborhood within the acclaimed Wayzata School District, this exquisite home, built by Hanson Builders, blends timeless elegance with modern comfort. The exterior captivates with striking curb appeal, featuring a vaulted front porch adorned with a wood ceiling and James Hardie cement board siding. Situated on a serene corner lot, the property includes a paver patio and Trex deck. Inside, the main level impresses with an open, airy layout, showcasing 10’ ceilings, intricate ceiling beams, and floor-to-ceiling black Marvin windows that bathe the space in natural light. The chef’s kitchen is a masterpiece, boasting a 9’6” island, a sink positioned along the exterior wall, a high-end range flanked by custom cabinetry, and a walk-through prep pantry. The vaulted hearth room, complete with a stone-to-ceiling fireplace, offers a cozy retreat. Upstairs, four Suite bedrooms with walk-in closets provide ample space and style, including a private Master Suite with dual closets. A step-down bonus room adds versatility for relaxation or play. The fully finished lower level is an entertainer’s dream, featuring a Sport Center, Exercise Room, Yoga Den, wet bar, and an additional bedroom. The fully finished garage, equipped with insulation, heat, floor drains, utility sink, and storage, caters to convenience and functionality. Residents enjoy access to Hollydale’s Community Pool, Clubhouse, and Playground. This home is a must-see!
Highlights:
Vaulted front porch with wood ceiling
Floor-to-ceiling black Marvin windows
Chef's kitchen with 9'6" island and custom cabinetry
Listed by Lucas K Hanson | Edina Realty Home Services Exceptional Properties Division
Highlights:
Vaulted front porch with wood ceiling
Floor-to-ceiling black Marvin windows
Chef's kitchen with 9'6" island and custom cabinetry
Vaulted hearth room with stone fireplace
Private Master Suite with dual closets
Sport Center, Exercise Room, and Yoga Den
Fully finished garage with heat and storage
Hollydale's Community Pool, Clubhouse, and Playground


