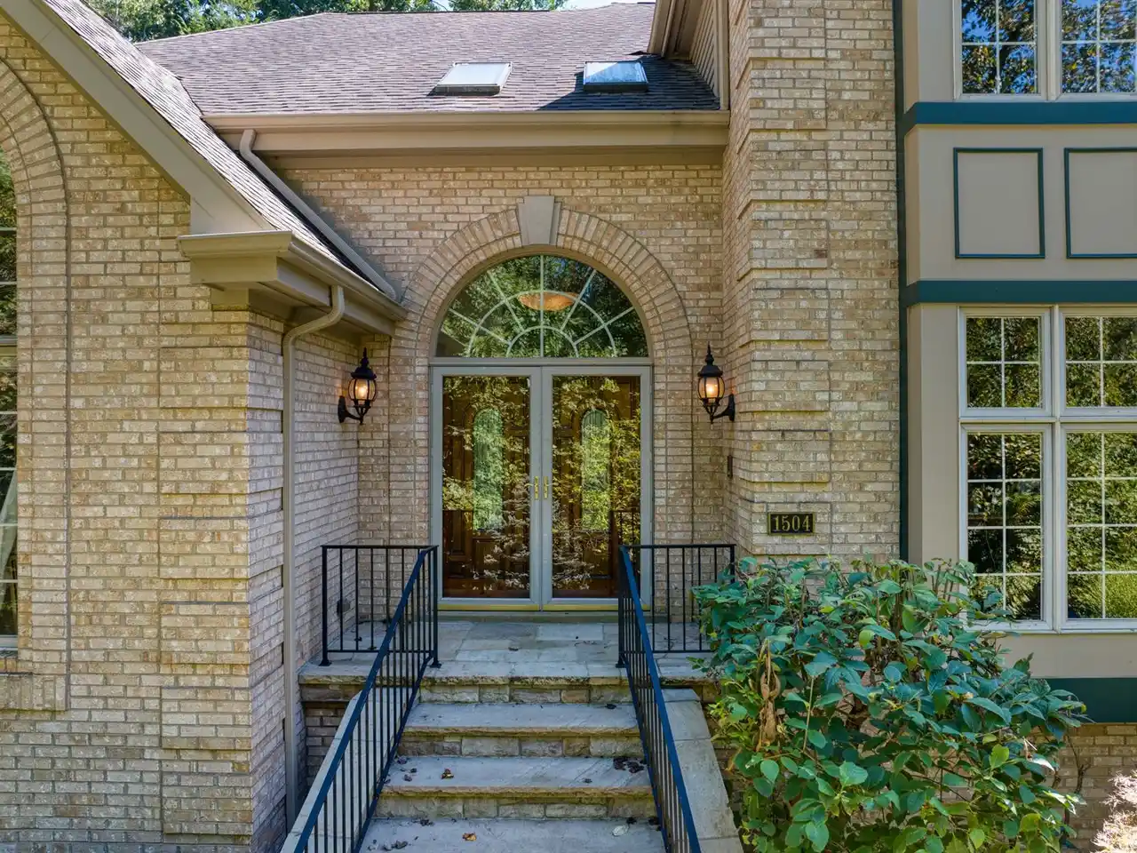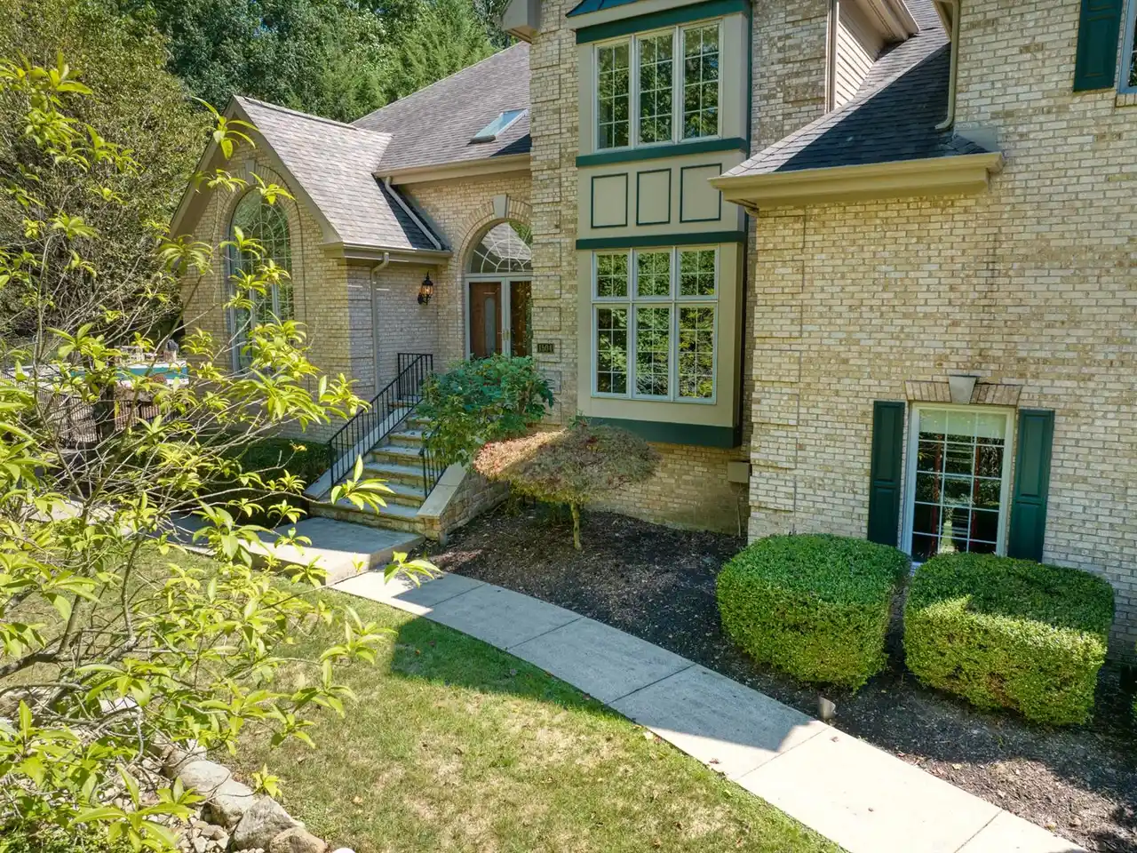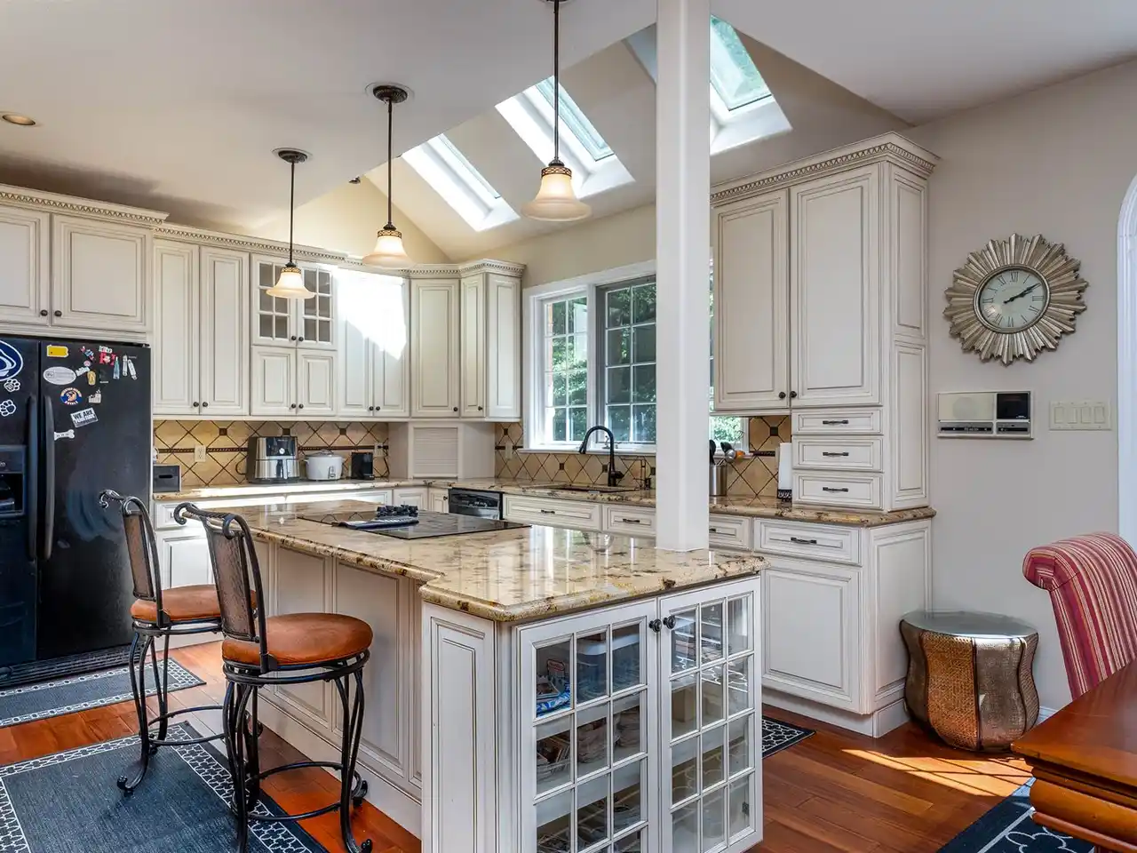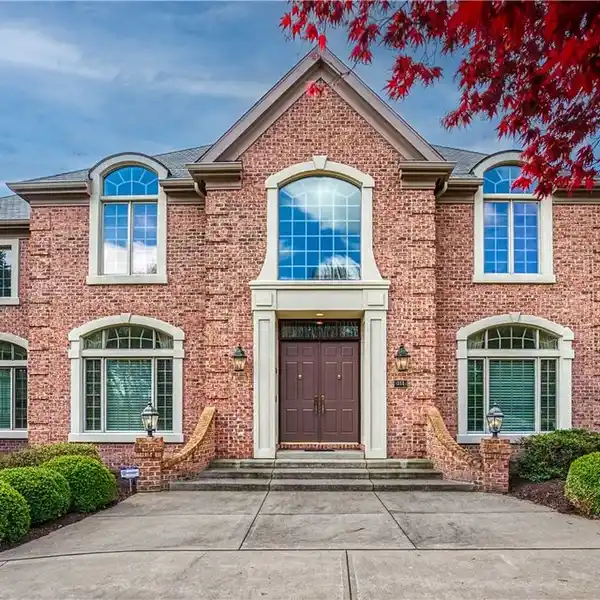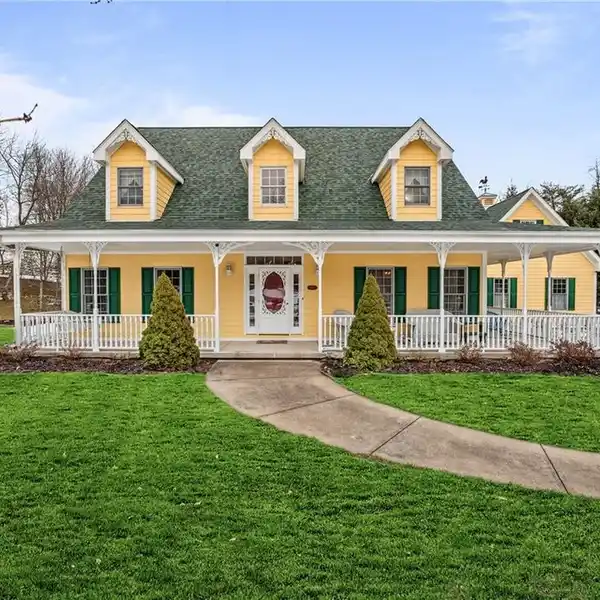Stunning All-brick Home
Stunning all-brick home in McCandless. Discover this exquisite 4 bedroom 6 bathroom home nestled on 1.45 acres, conveniently located near major interstate I79 and Rt 19 offering the best shopping and dining. The first floor offers an elegant two-story foyer with hardwood floors. There is a formal office with a view and built-in storage and bookcase. The open floor plan from kitchen to family room features a brick gas fireplace and french door leading to the patio for additional dining and entertainment. The updated kitchen with custom cabinets, a center island with an electric cooktop, and granite counters is a focal point in this amazing home. An additional room makes a great TV or reading room, just off the family room. Need a first-floor suite or flex room The posh primary suite boasts a fireplace and sitting room with a view. You will find large closets, a marble master bathroom with a walk-in shower, a jetted tub, and two vanities. The Second level has an additional suite with a vaulted ceiling and two bedrooms with a Jack-N-Jill bathroom. The lower level is spacious complete with a theater area, wet bar, workout area/gym, and an abundance of storage. The outdoor amenities are beyond compare. Enjoy the fenced-in sports court, extravagant landscaping, and heated inground pool.
Highlights:
- Hardwood floors
- Custom cabinets
- Gas fireplace
Highlights:
- Hardwood floors
- Custom cabinets
- Gas fireplace
- Patio for dining
- Granite counters
- Fireplace in primary suite
- Marble master bathroom
- Vaulted ceilings
- Theater area
- Heated inground pool

