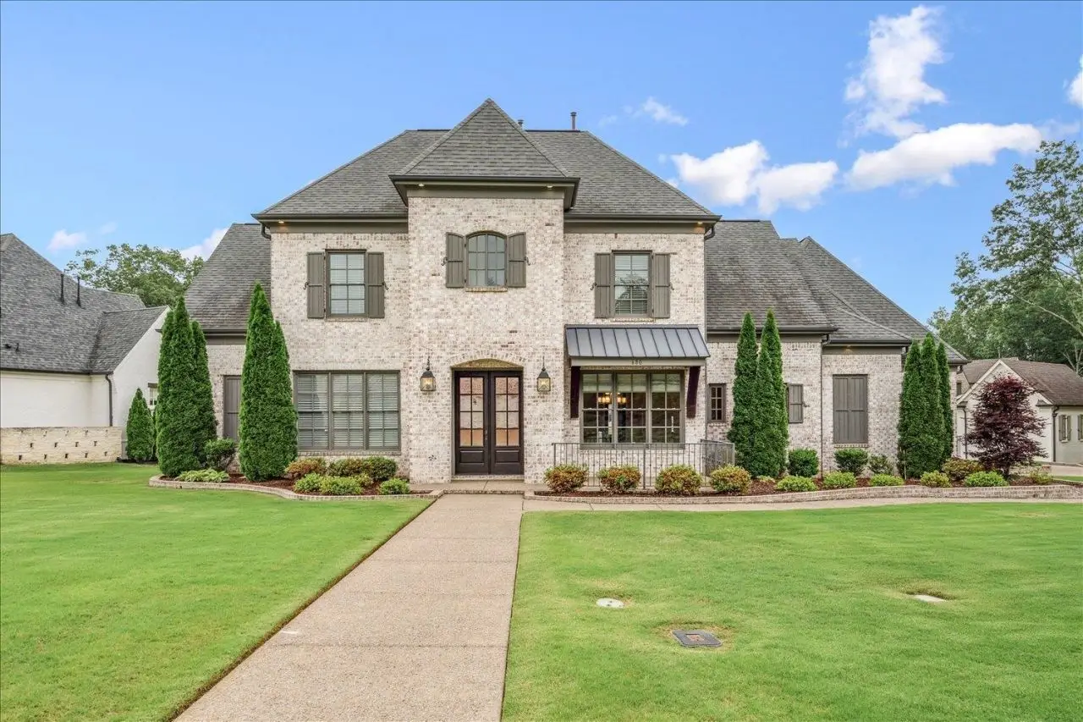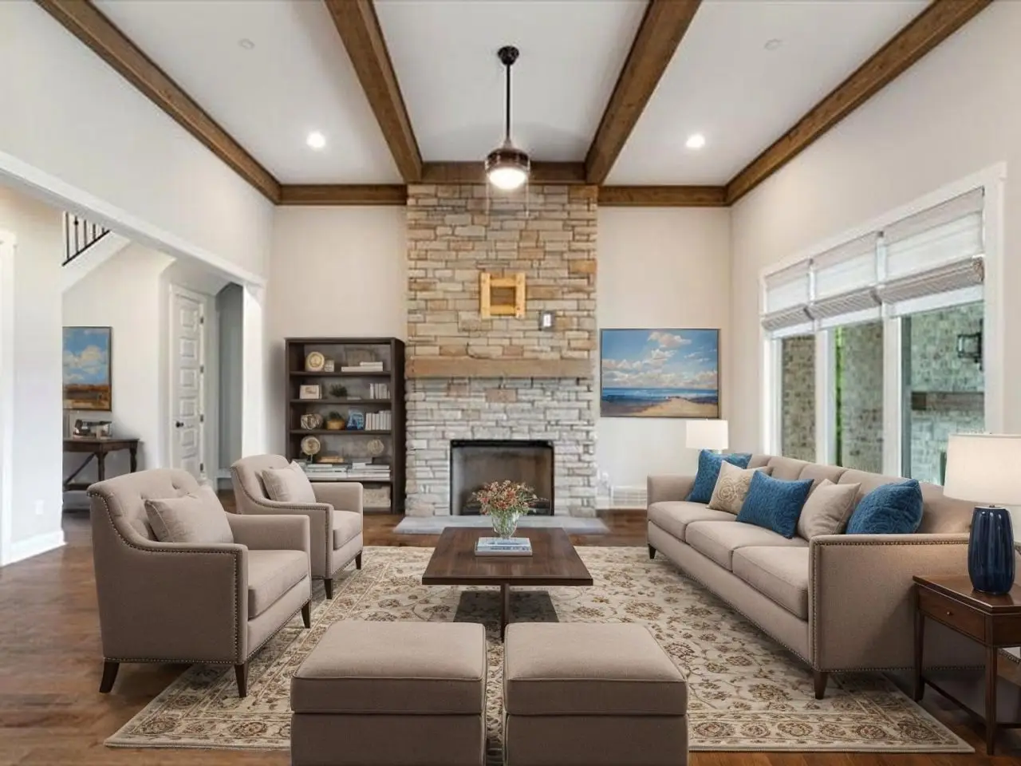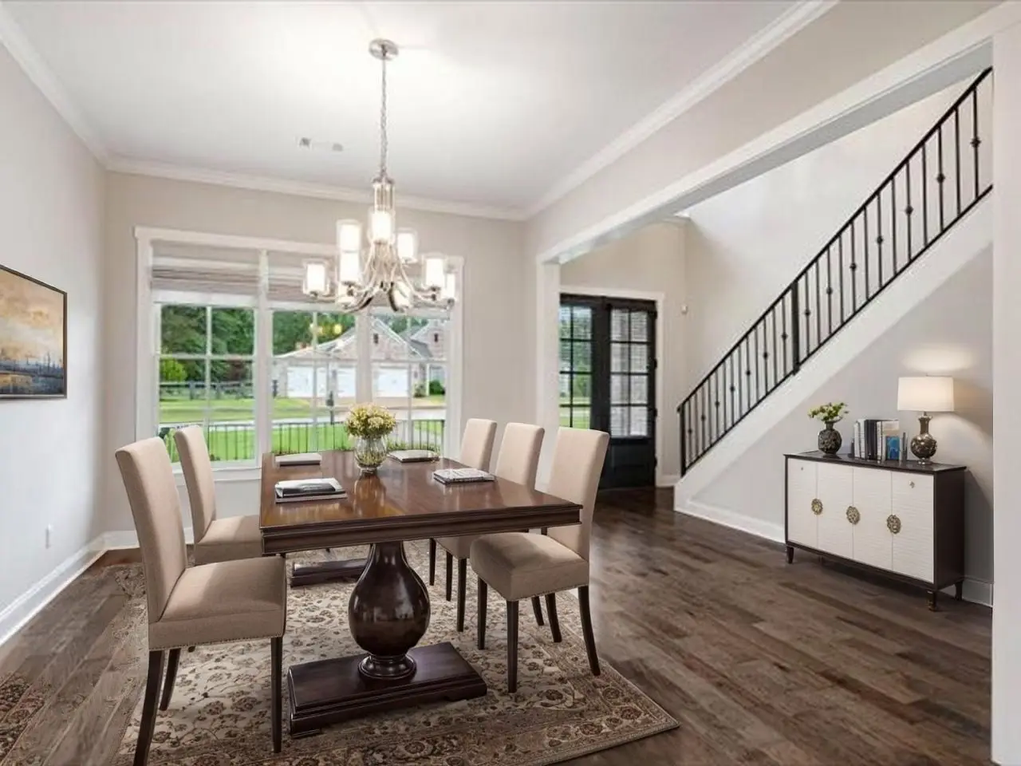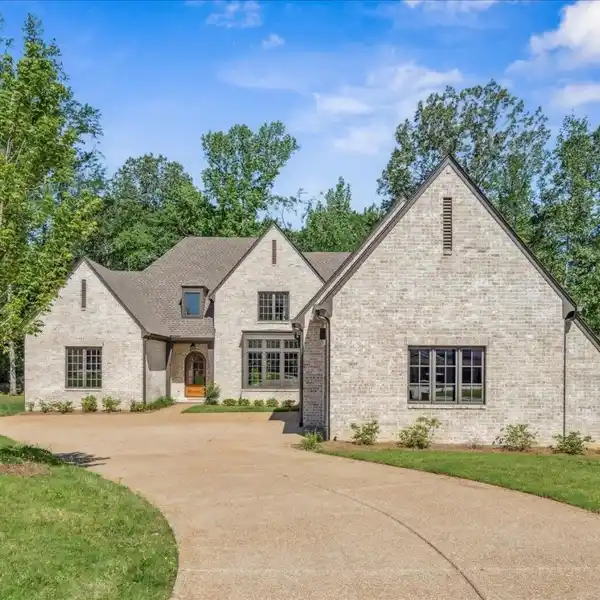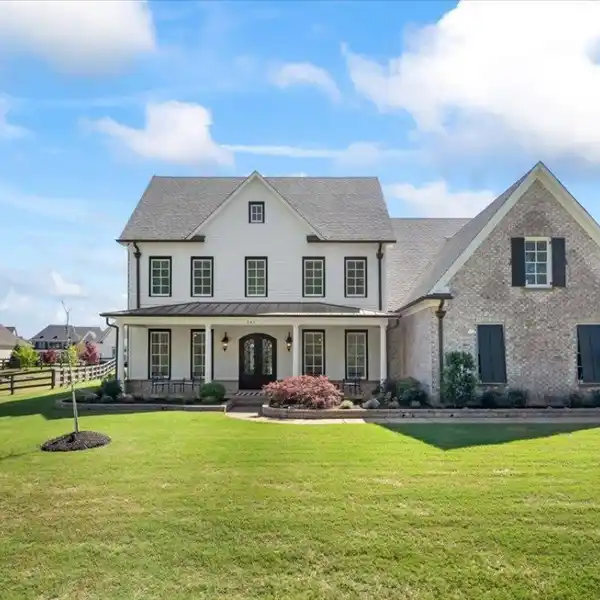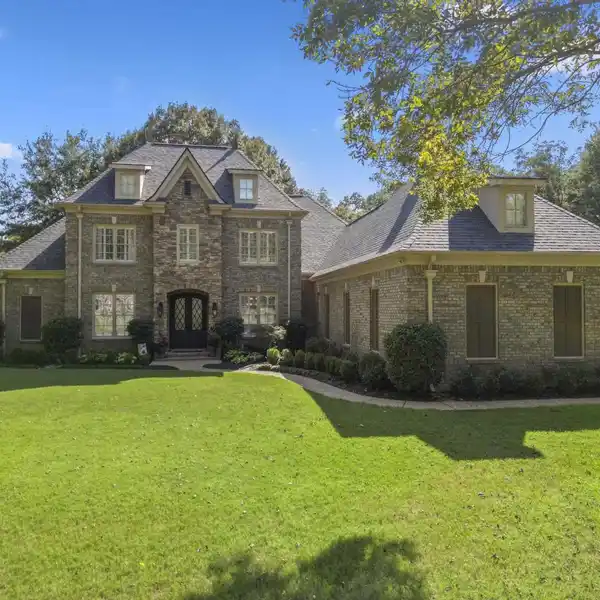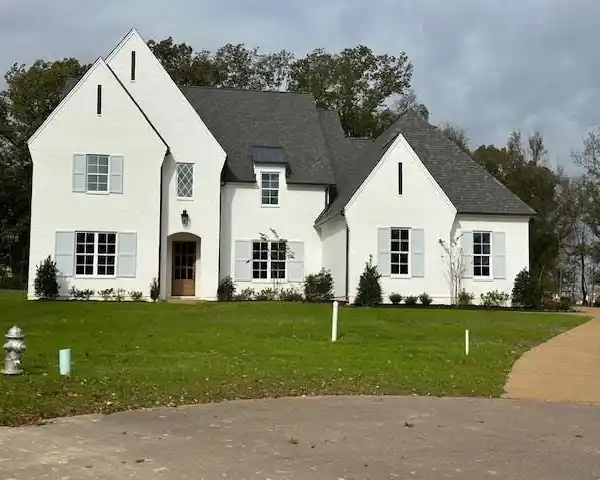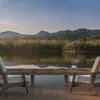Gorgeous Lakefront Home
680 Magnolia Lane, Piperton, Tennessee, 38017, USA
Listed by: Vicki Blackwell | CRYE-LEIKE Real Estate Services
This gorgeous lakefront home offers an exceptional combination of luxury, comfort, and breathtaking views. Four Bedrooms and four bathrooms, two downstairs and two upstairs. Bonus Room, Office/Hobby Room & Huge Expandable up. Luxury Primary Suite with Spa-like Salon Bath complete with dual walk-in closets by Inspired Closets. The open-concept living area boasts soaring ceilings and expansive windows offering panoramic lake views from almost every room. Large Great Room with gas fireplace perfect for cozy evenings and a spacious Dining Room ideal for gatherings. The Gourmet Eat-In Kitchen is a chef's dream, equipped with a Bosch five burner gas stove, LG refrigerator and Frigidaire oven and microwave. Large Laundry Room with LG Washer & Dryer. Interior Sprinkler System. Enjoy your tranquil lake setting on the oversized back porch complete with an outdoor fireplace. Oversized 33 x 24 Garage with 12-foot ceilings, dual storage closets & epoxy floor. Exterior Irrigation System.
Highlights:
Spa-like salon bath with dual walk-in closets
Gas fireplace in great room
Gourmet chef's kitchen with Bosch gas stove
Listed by Vicki Blackwell | CRYE-LEIKE Real Estate Services
Highlights:
Spa-like salon bath with dual walk-in closets
Gas fireplace in great room
Gourmet chef's kitchen with Bosch gas stove
Outdoor fireplace on oversized back porch
Soaring ceilings with panoramic lake views
Large laundry room with LG appliances
Interior sprinkler system
Oversized garage with epoxy floor
