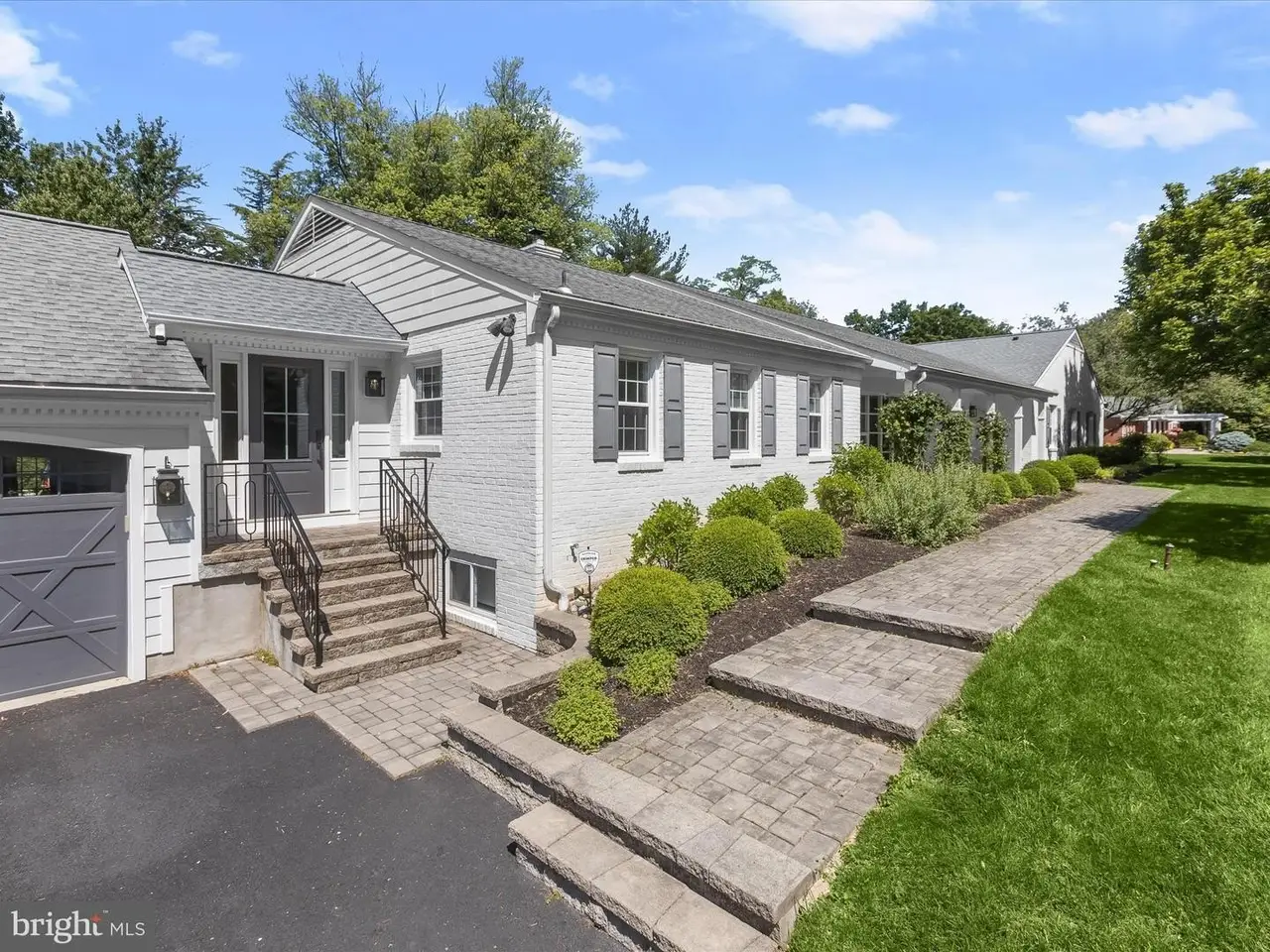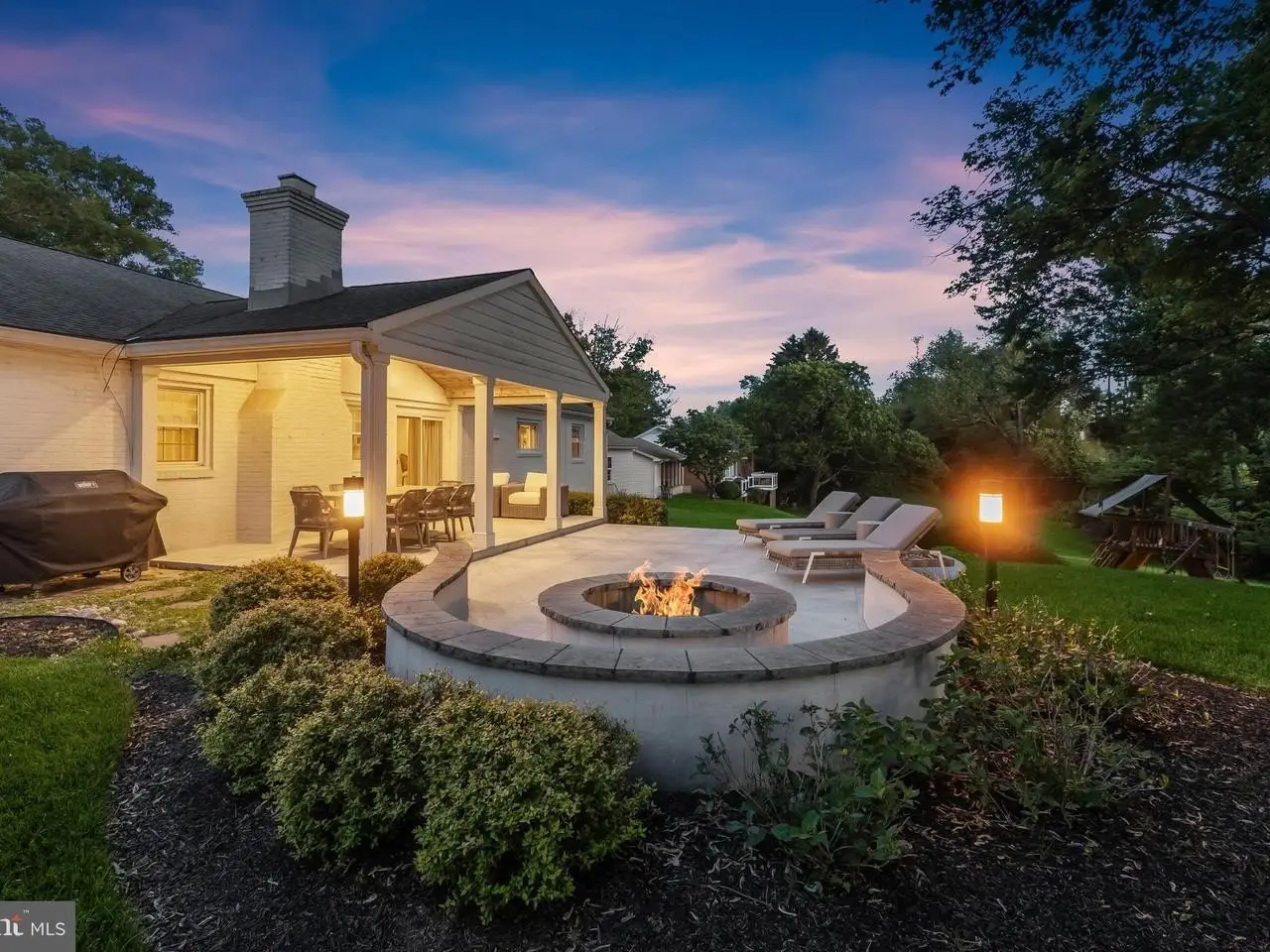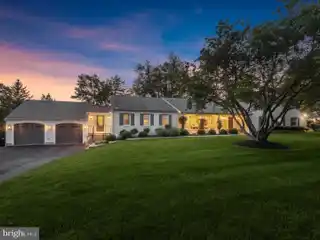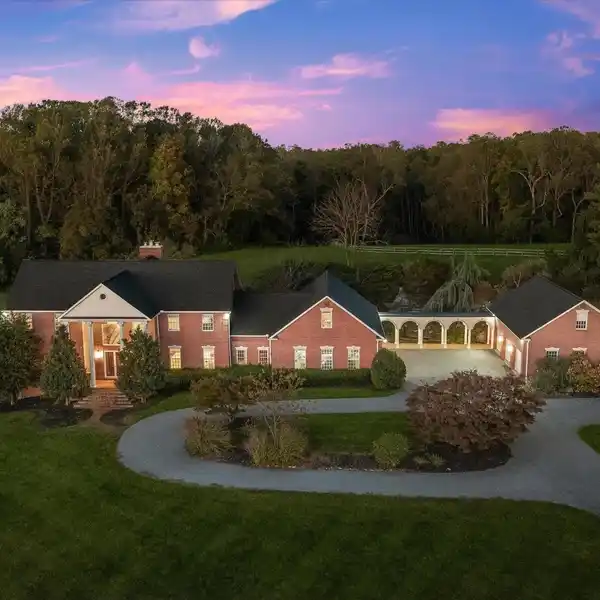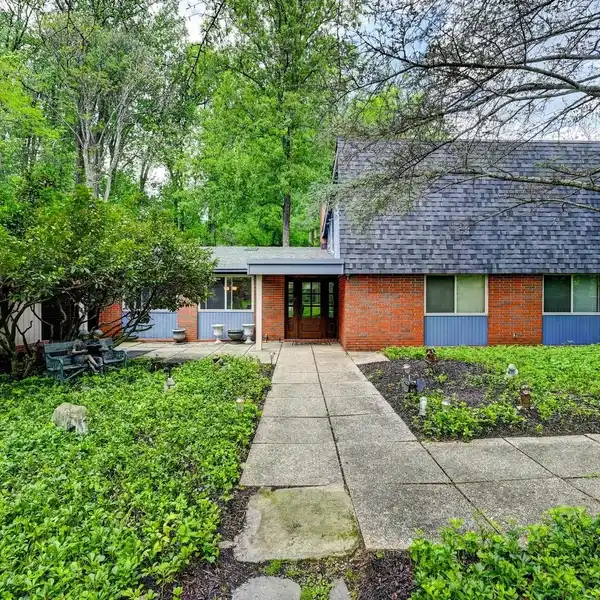Residential
A rare offering in the coveted Stevenson community, this remarkable five-bedroom, three-and-a-half-bathroom designer home is the epitome of timeless luxury and sophisticated design. Set on an expansive and beautifully landscaped 0.79-acre lot, the home was masterfully curated by Feather Hill Interiors to create a harmonious blend of comfort, elegance, and functionality across two impressive levels. Step through the front door, where detailed crown molding, rich hardwood flooring, and flawless architectural finishes set the tone for what lies ahead. Sunlight streams through large windows, highlighting the craftsmanship and thoughtful design that define every room. To the left, a refined formal living room features an expansive bow window that frames the front lawn like a living portrait. The elegant dining room, adorned with custom built-ins, is designed to host intimate dinners or grand-scale celebrations. Just beyond, the family room invites you to relax and unwind, offering the warmth of a wood-burning fireplace, ample gathering space, and serene backyard views. Prepare your favorite meals in a kitchen that is a culinary dream, with quartz countertops, a glass subway tile backsplash, and a dramatic nine-foot island with stylish pendant lighting anchoring the space. A full suite of stainless steel appliances pairs seamlessly with soft-close 42""Â? cabinetry, while a wine and beverage center provides effortless hospitality. The adjoining breakfast nook is perfect for casual meals, morning coffee, or weekend brunches. Tucked away at the end of the main level, the primary bedroom suite is a true retreat. The spa-like en suite bathroom offers a sense of calm with its clawfoot soaking tub, spacious walk-in shower, marble tile and vanity, and charming shiplap accents. A generous walk-in closet, thoughtfully outfitted with custom storage, completes the suite. Three additional main-level bedrooms provide comfort and style, sharing a beautifully finished full bathroom with a dual-sink vanity and a designer-tiled shower-tub combination. A chic powder room adds convenience for guests. Just off the hallway, a well-appointed mudroom offers built-in cubbies, an oversized laundry room, and direct access to the breezeway addition, completed in 2019. Designed with everyday ease in mind, this thoughtful transition connects to the attached two-car garage, creating a stylish and convenient new side entrance. The fully finished lower level opens to a sprawling rec room, providing ample space for game nights, movie screenings, or quiet mornings in the cozy reading nook. Also on this level is a private fifth-bedroom suite with its own full bath-ideal for overnight guests. Step outside to experience the privacy of the backyard. A newly added, thoughtfully designed patio blends functionality and sophistication with a vaulted wood-paneled ceiling, recessed lighting, and a ceiling fan offering a shaded retreat for dining or lounging in comfort. Gather around the custom firepit for evening conversations beneath the stars, surrounded by mature trees and lush landscaping that ensure both beauty and privacy. This exceptional home, with its effortless elegance and thoughtful design, is more than just a place to live.
Highlights:
- Expansive 0.79-acre lot
- Custom built-ins
- Wood-burning fireplace
Highlights:
- Expansive 0.79-acre lot
- Custom built-ins
- Wood-burning fireplace
- Culinary dream kitchen
- Spa-like en suite bathroom
- Custom storage in walk-in closet
- Sprawling rec room
- Vaulted wood-paneled ceiling
- Thoughtfully designed patio
- Custom firepit



