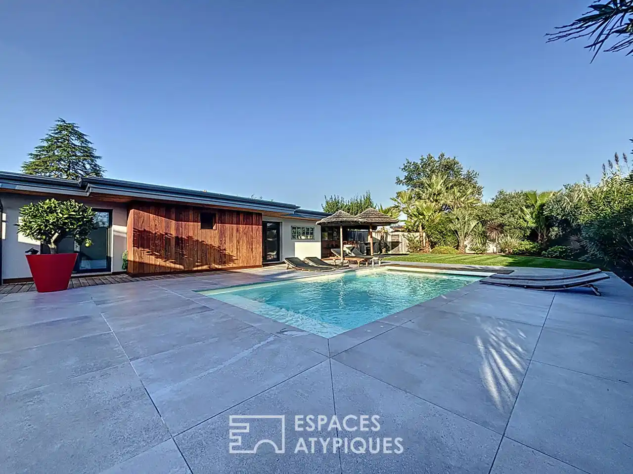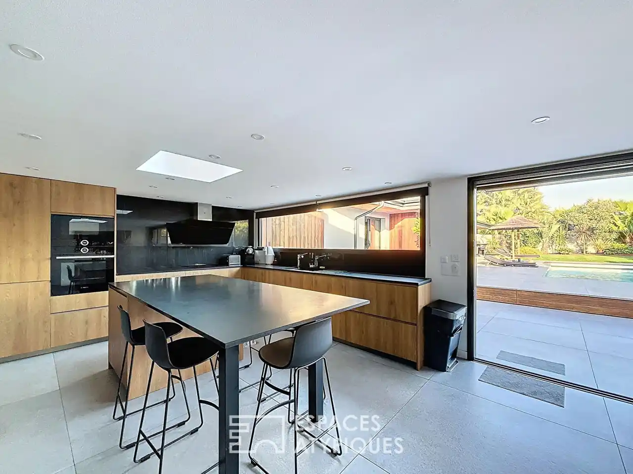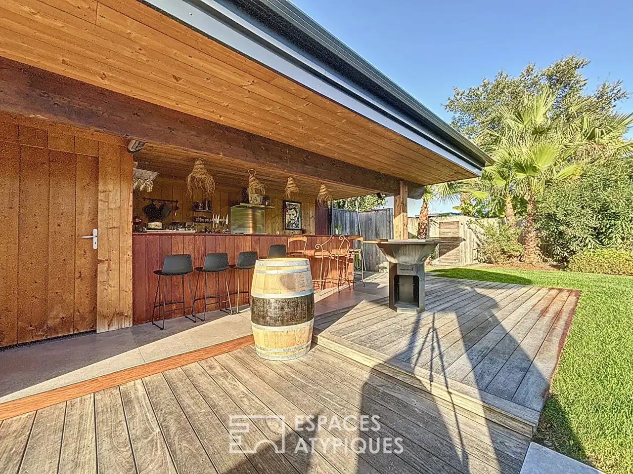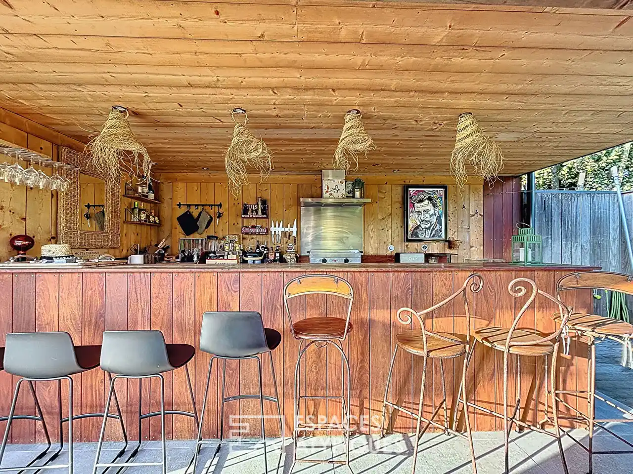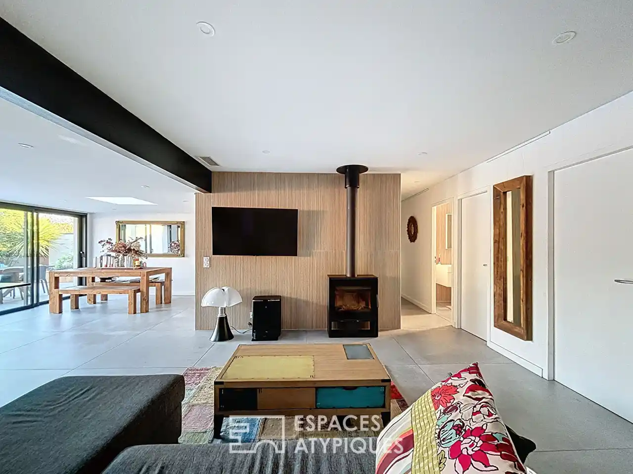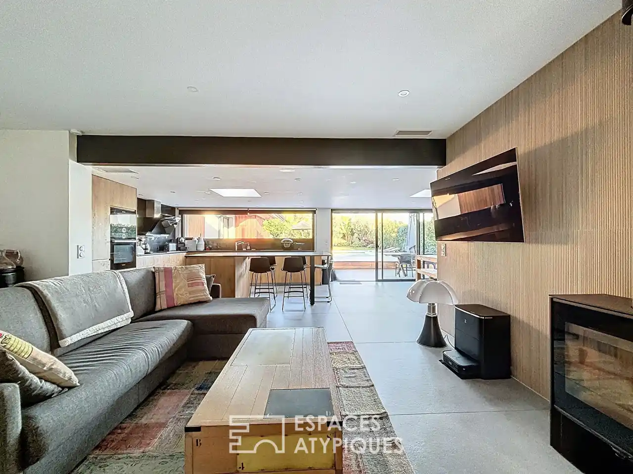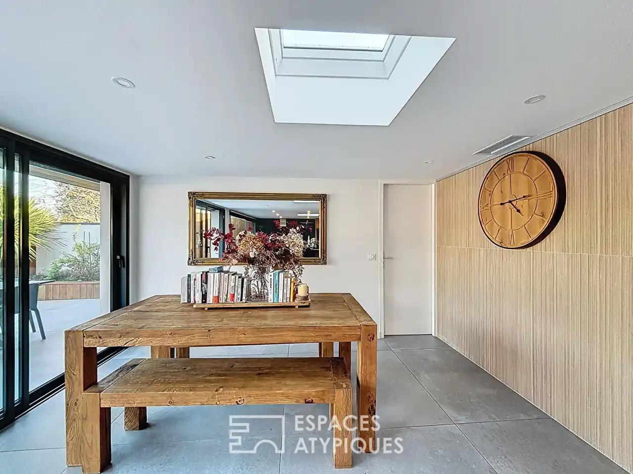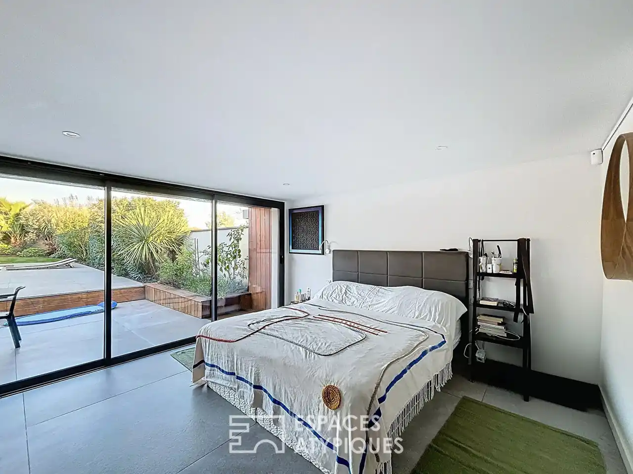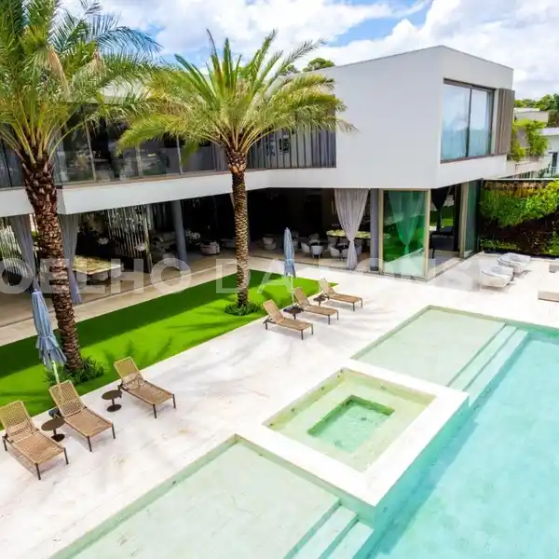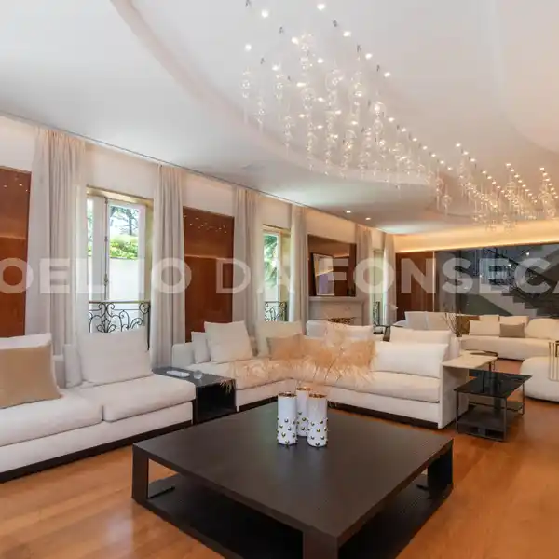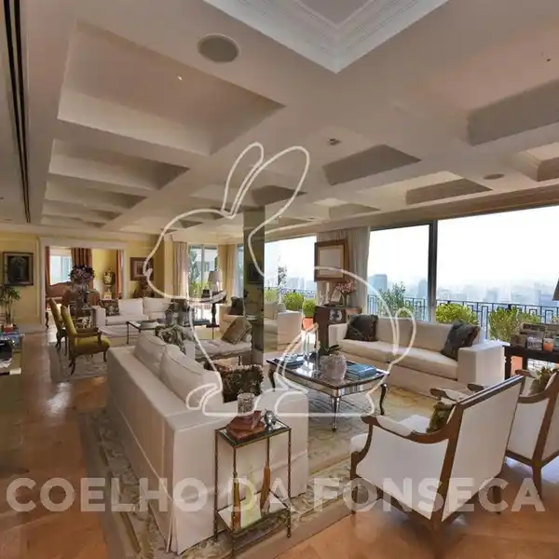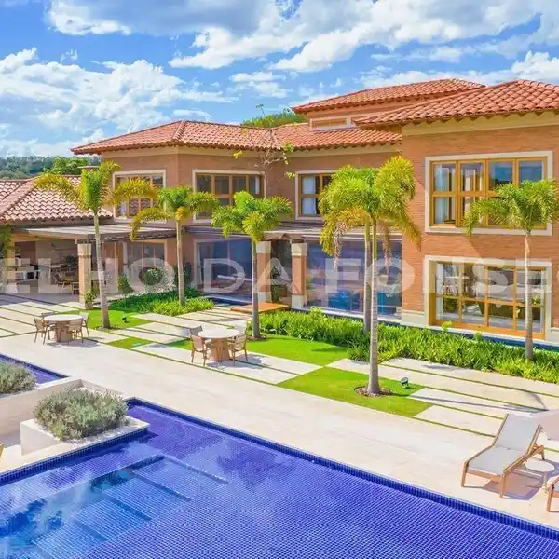Single-level Contemporary Villa in the Heart of the Bourghail District
USD $1,234,239
Nestled in the heart of the Bourghail district of Pessac, this contemporary single-storey villa of 130 sqm with a 48 sqm outbuilding is located on a beautifully landscaped plot of 900 sqm. The elegant and refined architecture of the place combines with high-end materials to offer a spacious and bright living environment. The main house opens onto a large terrace with a heated swimming pool and an outdoor bar, inviting you to relax outdoors all year round. Inside, the living spaces are centered around a vast double living room bathed in light, where a modern stove stands out for cozy evenings. The open kitchen, equipped and designed with quality materials, includes a central island ideal for meals with family or friends. The villa has three bedrooms, including a refined master suite with dressing room and private bathroom. A second bathroom serves the other two bedrooms, for optimal comfort. The adjoining 48 sqm outbuilding offers two spacious bedrooms and a shared bathroom. Ideal for hosting guests, setting up an independent workspace or creating independent accommodation, this annex is a real asset for those looking for flexibility and comfort. The garden, designed as a haven of peace, combines Mediterranean species and lush green lawns, offering a soothing and exotic atmosphere. This exceptional property, combining charm and modernity, promises a rare living environment for unforgettable moments. ENERGY CLASS: B / CLIMATE CLASS: A. Estimated average amount of annual energy expenditure for standard use, based on energy prices for the year 2024: between 680 and 980 euros. Additional information * 7 rooms * 5 bedrooms * 3 bathrooms * Outdoor space : 900 SQM * Parking : 4 parking spaces * Property tax : 1 450 €
Highlights:
- High-end materials throughout
- Heated swimming pool with outdoor bar
- Vast double living room with modern stove
Highlights:
- High-end materials throughout
- Heated swimming pool with outdoor bar
- Vast double living room with modern stove
- Refined master suite with dressing room
- Open kitchen with central island
- Mediterranean garden oasis
- Outbuilding with two spacious bedrooms
- Elegant and refined architecture
- Spacious and bright living spaces
