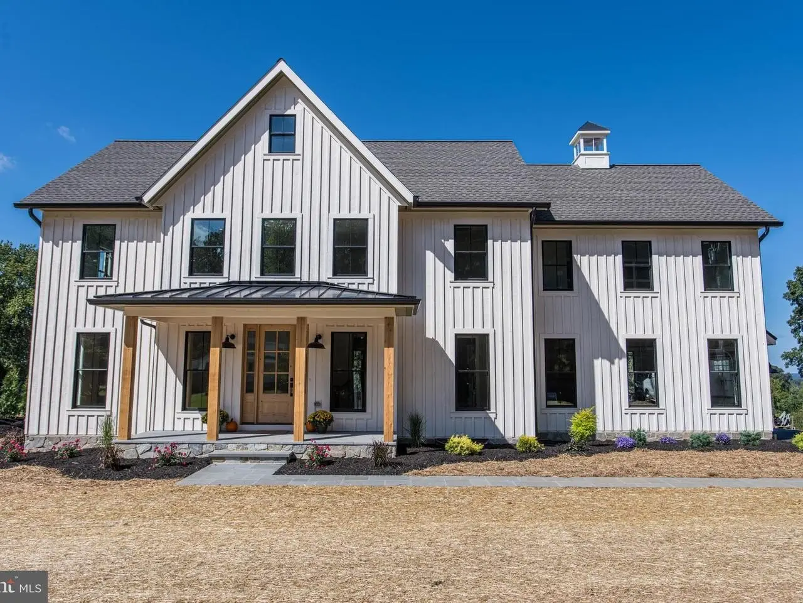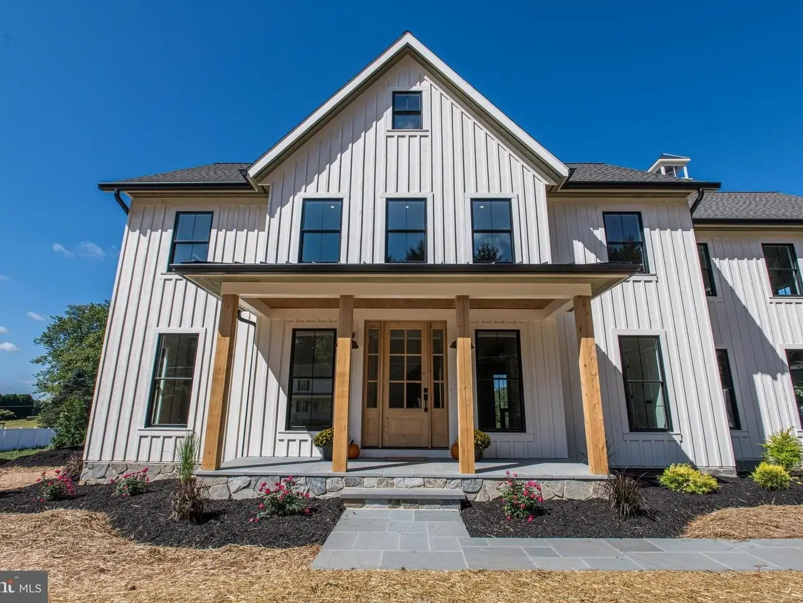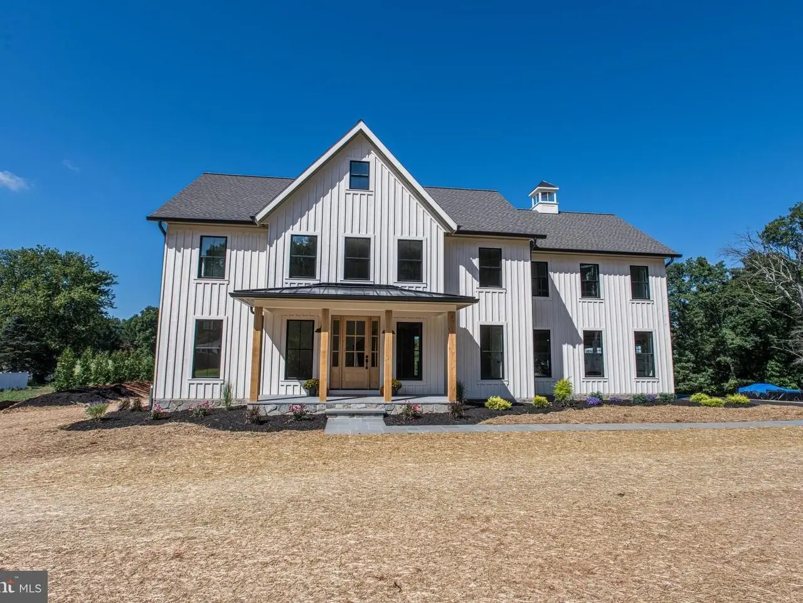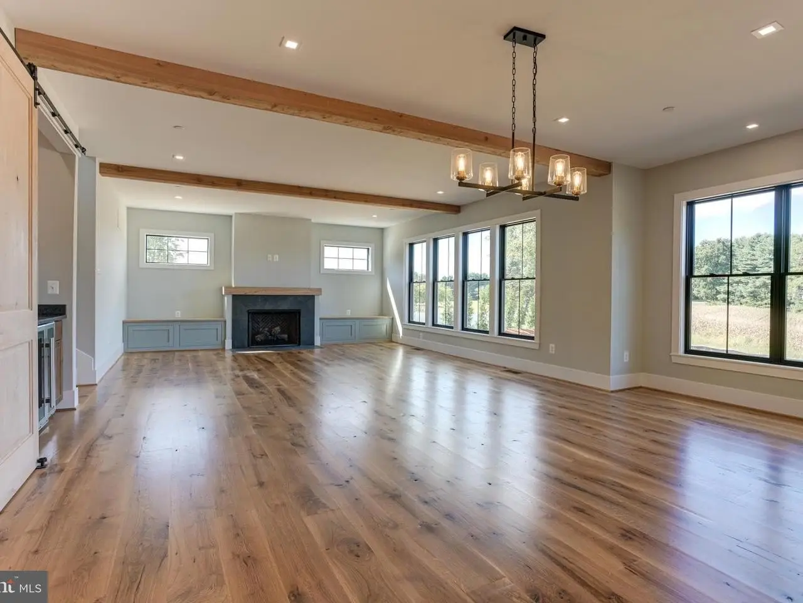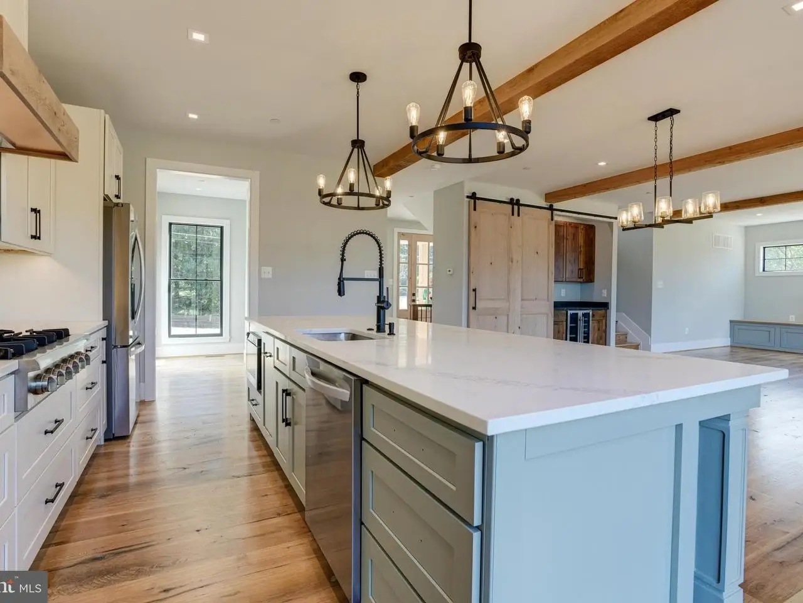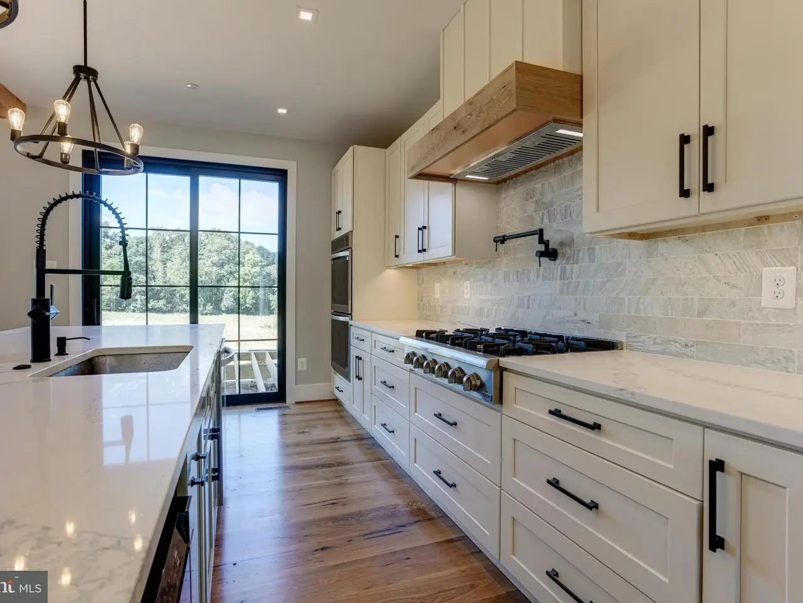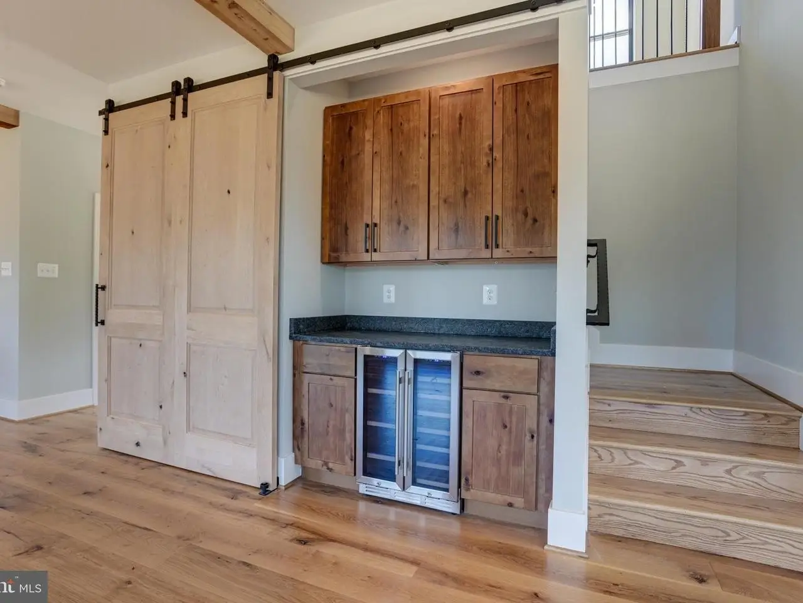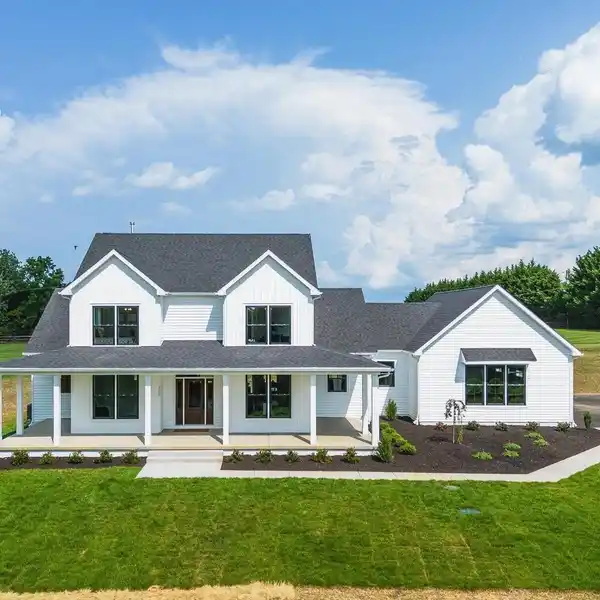Gorgeous Newly Completed Custom Home
17606 Pretty Boy Dam Road, Parkton, Maryland, 21120, USA
Listed by: Laura Rosen | Long & Foster® Real Estate, Inc.
Just Completed! Gorgeous custom home in Parkton MD/Hereford Zone, designed with unique features that seamlessly blends modern comfort with timeless craftsmanship by Butler Hill Construction. ""The Grove"" model home includes 5 spacious bedrooms and 4.5 bathrooms on a 1 acre lot with incredible views. Step inside 4400 SF+ of living space to find an open floor plan adorned with 8"" wide white oak character grade long plank hardwood floors, elegant crown moldings and exposed beams, creating a warm and inviting atmosphere. The gourmet kitchen featuring upgraded quartz countertops, a large island, and stainless-steel appliances, including a double oven and built-in microwave. The butler's pantry and bar adds convenience for hosting gatherings, while the dining area invites leisurely breakfast mornings or large family gatherings. Enjoy the comfort of a gorgeous fireplace in the family living area, perfect for cozy evenings. Large custom black Pella windows span the width of the home providing incredible views. The primary suite features his & her separate vanities and walk-in closets, large custom shower and pedestal tub. The fully finished basement offers ample space for recreation, a custom built bar, 5th bedroom with full bath, and an exercise room. Lower level is complete with daylight windows and walkout access to the rear yard. Outside, the property spans 1-acre, backing to lush trees for added privacy. Extensive hardscaping with multiple outdoor living spaces, including a deck and blue stone patio, providing the ideal setting for outdoor entertaining or quiet reflection. The home includes an oversized 2-car garage with a driveway accommodating 5 vehicles plus parking pad for added convenience. Special Features Include: Hemlock board and batten siding, Butler stone along the foundation perimeter, Blue stone walkway and porch, 8"" wide white oak character grade long plank hardwood floors. Mahogany and hammered iron railings, locally Handcrafted cupula, Bluestone patio & Mahogany deck and a Knotty Alder wood front door. Embrace the opportunity to make this exceptional property your own!
Highlights:
Custom Hemlock board and batten siding
Butler stone foundation perimeter
Blue stone walkway and porch
Listed by Laura Rosen | Long & Foster® Real Estate, Inc.
Highlights:
Custom Hemlock board and batten siding
Butler stone foundation perimeter
Blue stone walkway and porch
Mahogany and hammered iron railings
Bluestone patio & Mahogany deck
Wide white oak character grade hardwood floors
Gourmet kitchen with quartz countertops
Cozy gas fireplace in family living area
Primary suite with spa-like bathroom
Fully finished basement with daylight windows
